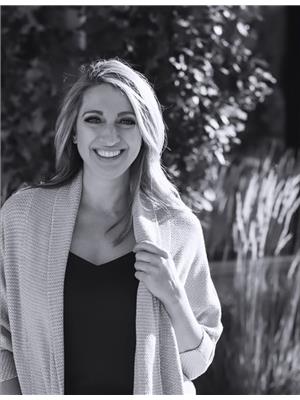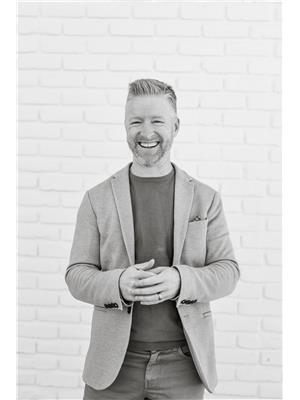1421 Chahley Pl Nw Edmonton, Alberta T6M 0J3
$699,900
Beautiful 2-storey home in the prestigious Cameron Heights community. Designed with an open concept layout, this home is perfect for entertaining and family living. It features 5 bedrooms, bright bonus room with vaulted ceiling, den, and 3.5 bathrooms. Enjoy stylish finishes like hardwood and tile flooring, granite countertops, stainless steel appliances, plenty of cabinetry, and a corner pantry. The main floor offers a cozy family room with an eye-catching two-way stone fireplace, coffered ceiling dining nook, den, laundry/mudroom, and 2piece bath. Upstairs you’ll find a spacious bonus room, relaxing primary suite with walk-in-closet, 5piece ensuite, and sitting area, along with two more bedrooms and a 4piece bath. The fully finished basement includes a rec room, two additional bedrooms, 3piece bath, and storage. Outside, the landscaped yard features a two-tier deck and stone firepit surrounded by mature trees. Located in a quiet cul-de-sac close to parks, trails, the Henday, and Currents of Windermere. (id:46923)
Property Details
| MLS® Number | E4444432 |
| Property Type | Single Family |
| Neigbourhood | Cameron Heights (Edmonton) |
| Amenities Near By | Playground, Public Transit, Schools, Shopping |
| Features | Cul-de-sac, See Remarks, Park/reserve, Exterior Walls- 2x6" |
| Parking Space Total | 4 |
| Structure | Deck |
Building
| Bathroom Total | 4 |
| Bedrooms Total | 5 |
| Amenities | Ceiling - 9ft |
| Appliances | Alarm System, Dishwasher, Dryer, Garage Door Opener Remote(s), Garage Door Opener, Microwave Range Hood Combo, Refrigerator, Gas Stove(s), Washer |
| Basement Development | Finished |
| Basement Type | Full (finished) |
| Ceiling Type | Vaulted |
| Constructed Date | 2011 |
| Construction Style Attachment | Detached |
| Cooling Type | Central Air Conditioning |
| Fireplace Fuel | Gas |
| Fireplace Present | Yes |
| Fireplace Type | Unknown |
| Half Bath Total | 1 |
| Heating Type | Forced Air |
| Stories Total | 2 |
| Size Interior | 2,150 Ft2 |
| Type | House |
Parking
| Attached Garage |
Land
| Acreage | No |
| Fence Type | Fence |
| Land Amenities | Playground, Public Transit, Schools, Shopping |
Rooms
| Level | Type | Length | Width | Dimensions |
|---|---|---|---|---|
| Basement | Bedroom 4 | Measurements not available | ||
| Basement | Bedroom 5 | Measurements not available | ||
| Basement | Recreation Room | Measurements not available | ||
| Basement | Utility Room | Measurements not available | ||
| Basement | Storage | Measurements not available | ||
| Main Level | Living Room | Measurements not available | ||
| Main Level | Dining Room | Measurements not available | ||
| Main Level | Kitchen | Measurements not available | ||
| Main Level | Office | Measurements not available | ||
| Main Level | Laundry Room | Measurements not available | ||
| Upper Level | Family Room | Measurements not available | ||
| Upper Level | Den | Measurements not available | ||
| Upper Level | Primary Bedroom | Measurements not available | ||
| Upper Level | Bedroom 2 | Measurements not available | ||
| Upper Level | Bedroom 3 | Measurements not available |
https://www.realtor.ca/real-estate/28524906/1421-chahley-pl-nw-edmonton-cameron-heights-edmonton
Contact Us
Contact us for more information

Nicole L. Mcfatridge
Associate
(780) 458-4821
10-25 Carleton Dr
St Albert, Alberta T8N 7K9
(780) 460-2222
(780) 458-4821

Ryan J. Boser
Manager
www.sarasotarealty.ca/
10-25 Carleton Dr
St Albert, Alberta T8N 7K9
(780) 460-2222
(780) 458-4821


























































