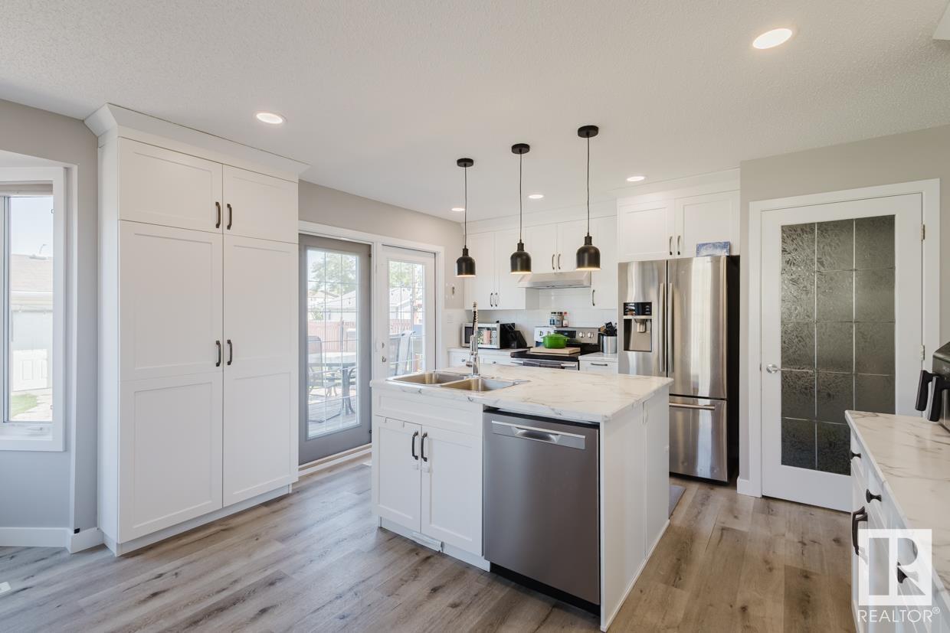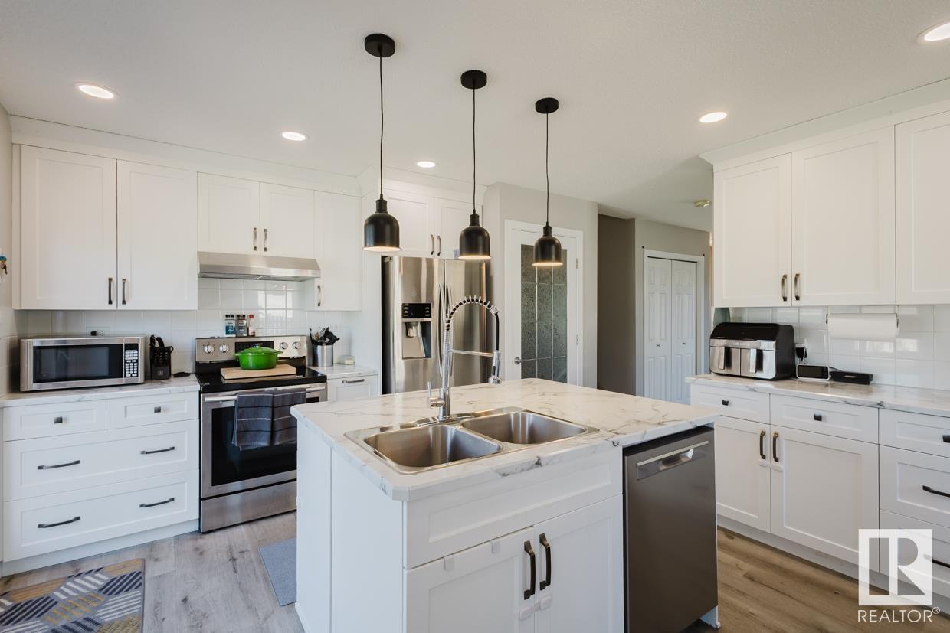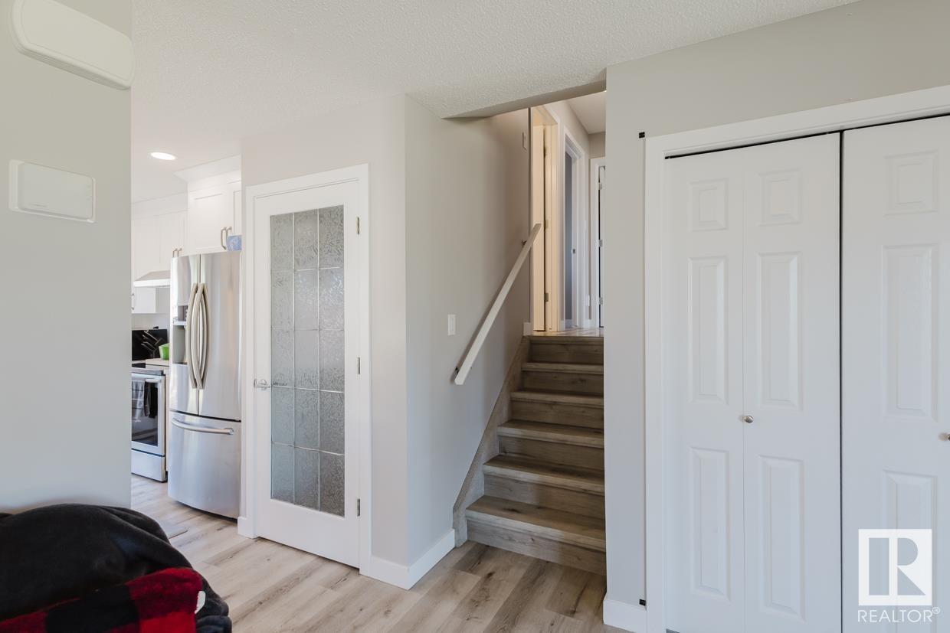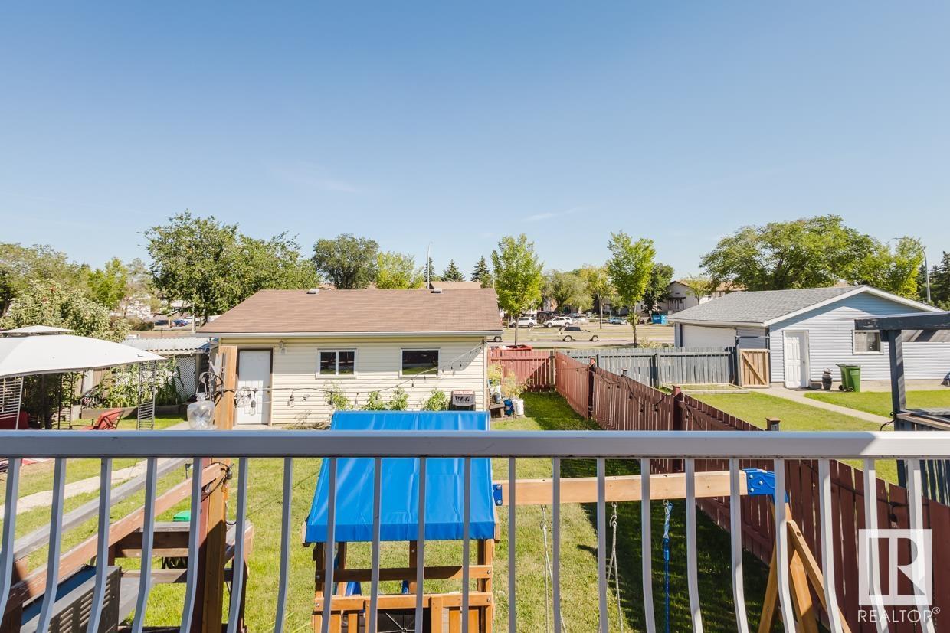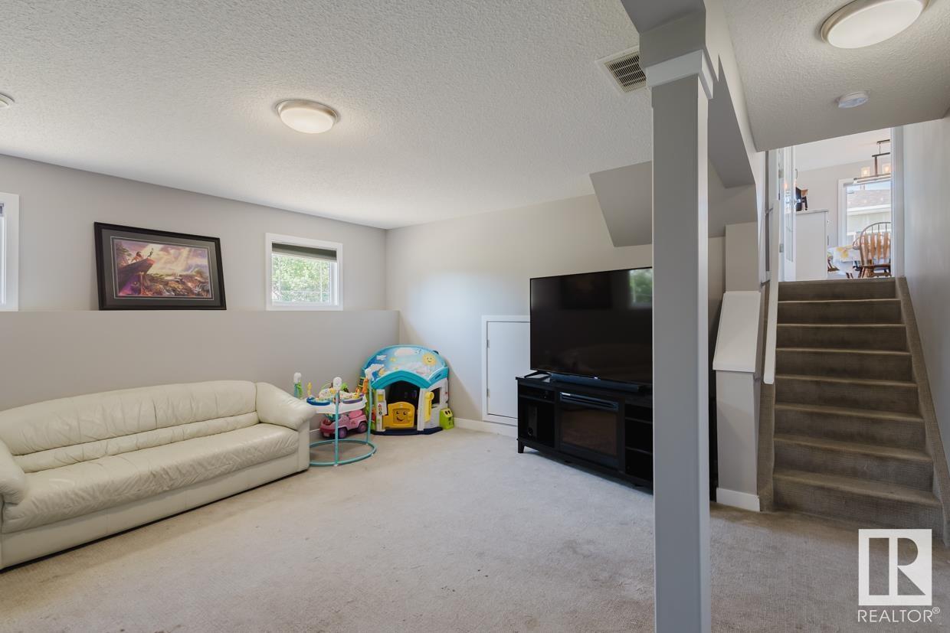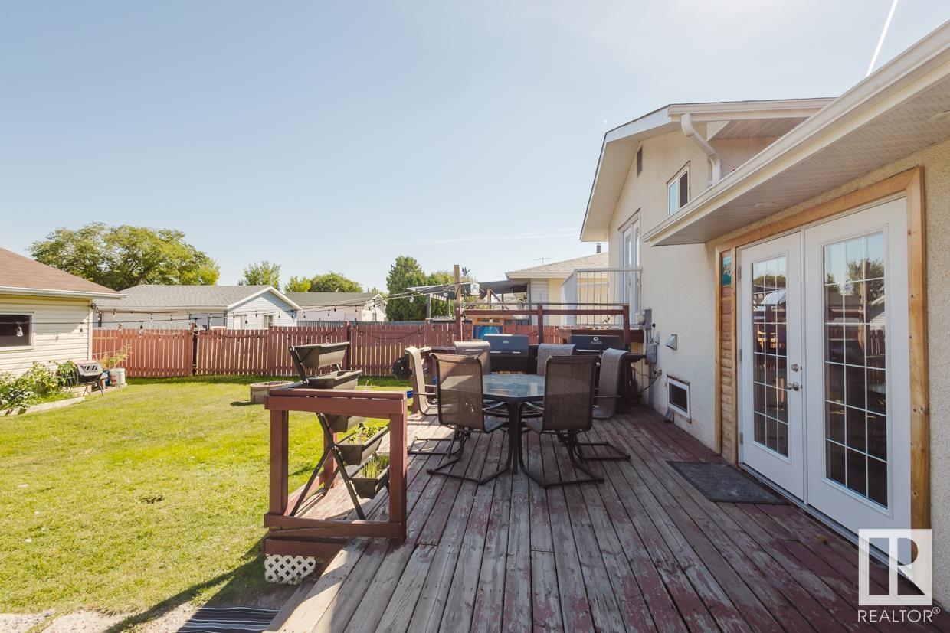14223 83 St Nw Edmonton, Alberta T5E 2X8
$399,900
Welcome home to this fantastic 3+1 bedroom, 1.5 bathroom, 3 level split home in Northmount! Main floor features: large living room, fully renovated open concept kitchen and dining room with doors leading to rear deck. Upstairs you'll find the good sized primary bedroom with 2 pc ensuite bathroom and an adorable balcony that over looks the back yard. Upper level is completed with 2 additional bedrooms and a nicely renovated 4 pc. bathroom. The lower level features: a 4th bedroom, spacious and bright family room, laundry/utility room and lots of additional storage in the large crawl space. Everything in this home was renovated in 2019, shingles, windows, doors, flooring, electrical, furnace, hot water on demand and the central AC was added in 2022. Situated on large 608 sq.m fully fenced landscaped yard and is completed by newer (2013) double detached garage as well as additional space to park an RV. Move in ready! Located close to public transportation, schools and all shopping. (id:46923)
Property Details
| MLS® Number | E4405846 |
| Property Type | Single Family |
| Neigbourhood | Northmount (Edmonton) |
| AmenitiesNearBy | Playground, Public Transit, Schools, Shopping |
| Features | Flat Site, Paved Lane, Lane |
| Structure | Deck |
Building
| BathroomTotal | 2 |
| BedroomsTotal | 4 |
| Appliances | Dishwasher, Dryer, Garage Door Opener Remote(s), Garage Door Opener, Hood Fan, Refrigerator, Storage Shed, Stove, Washer, Window Coverings |
| BasementDevelopment | Finished |
| BasementType | Full (finished) |
| ConstructedDate | 1969 |
| ConstructionStyleAttachment | Detached |
| CoolingType | Central Air Conditioning |
| HalfBathTotal | 1 |
| HeatingType | Forced Air |
| SizeInterior | 117158 Sqft |
| Type | House |
Parking
| Detached Garage |
Land
| Acreage | No |
| FenceType | Fence |
| LandAmenities | Playground, Public Transit, Schools, Shopping |
| SizeIrregular | 608.56 |
| SizeTotal | 608.56 M2 |
| SizeTotalText | 608.56 M2 |
Rooms
| Level | Type | Length | Width | Dimensions |
|---|---|---|---|---|
| Lower Level | Family Room | 5.09 m | 4.98 m | 5.09 m x 4.98 m |
| Lower Level | Bedroom 4 | 2.6 m | 1.91 m | 2.6 m x 1.91 m |
| Main Level | Living Room | 4.35 m | 4.07 m | 4.35 m x 4.07 m |
| Main Level | Dining Room | 2.44 m | 3.45 m | 2.44 m x 3.45 m |
| Main Level | Kitchen | 3.99 m | 3.45 m | 3.99 m x 3.45 m |
| Upper Level | Primary Bedroom | 3.75 m | 3.4 m | 3.75 m x 3.4 m |
| Upper Level | Bedroom 2 | 2.46 m | 3.98 m | 2.46 m x 3.98 m |
| Upper Level | Bedroom 3 | 2.86 m | 2.92 m | 2.86 m x 2.92 m |
https://www.realtor.ca/real-estate/27398937/14223-83-st-nw-edmonton-northmount-edmonton
Interested?
Contact us for more information
Jennifer Pretty
Associate
203-10023 168 St Nw
Edmonton, Alberta T5P 3W9
Daisy H. Aw
Associate
203-10023 168 St Nw
Edmonton, Alberta T5P 3W9











