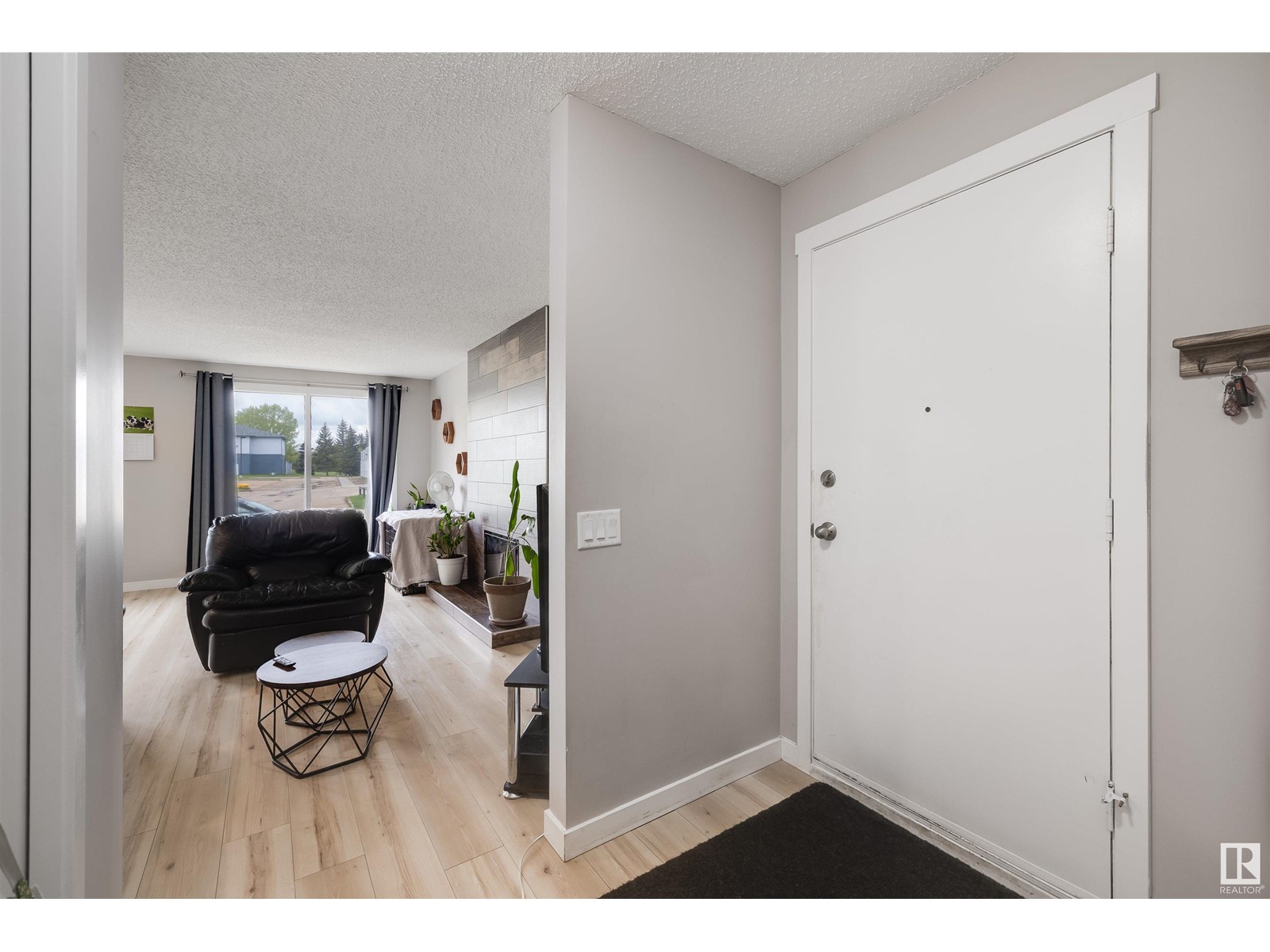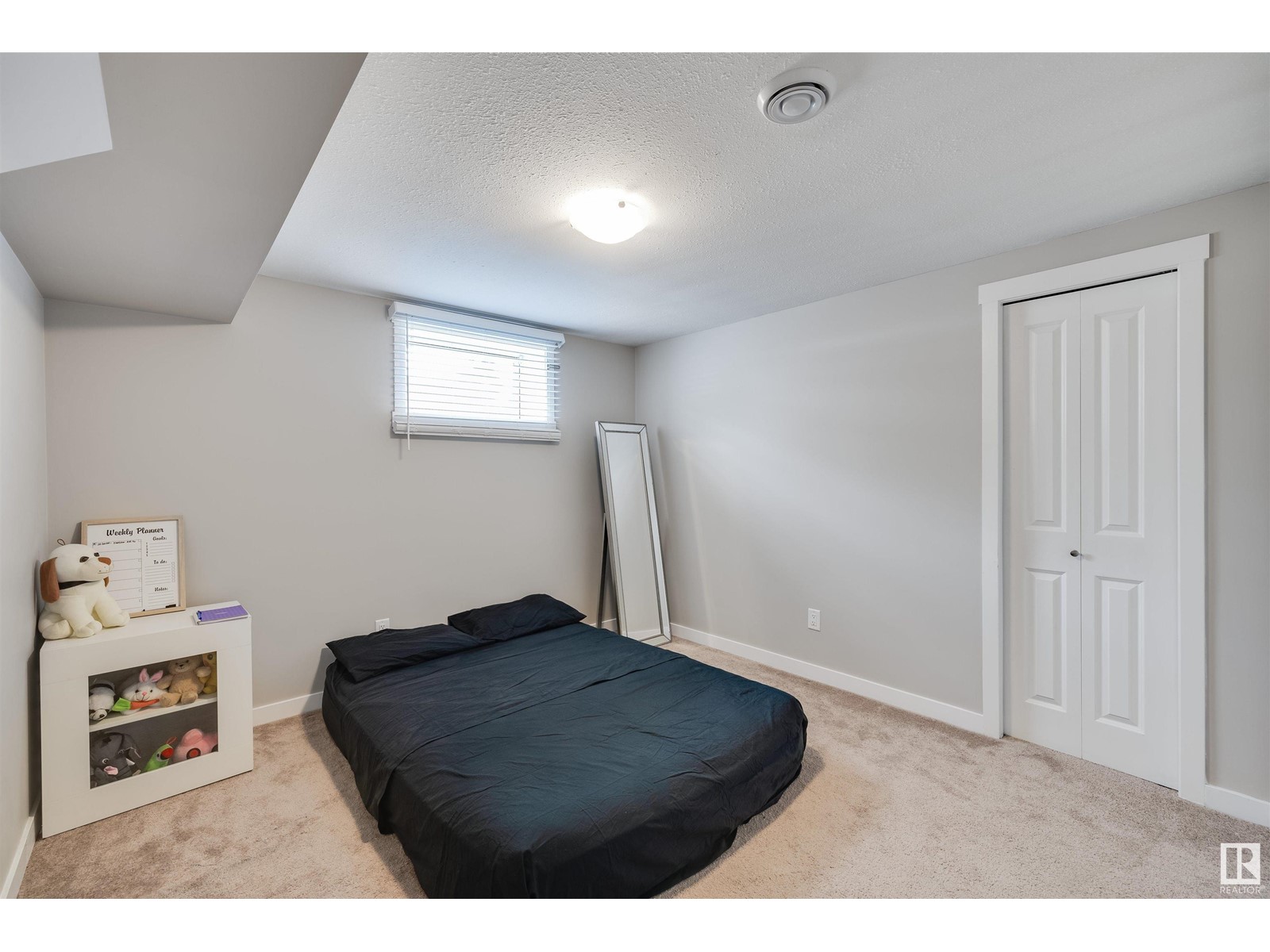14243 117 St Nw Edmonton, Alberta T5X 1N2
$467,500
WELCOME to an INCREDIBLE OPPORTUNITY to own a METICULOUSLY CRAFTED home boasting a LEGAL SECONDARY SUITE! Upon entry, youll IMMEDIATELY notice the BRIGHT, OPEN FLOORPLAN! Living area is FILLED w/NATURAL LIGHT from the LG WINDOWS, has an EYE-CATCHING FEATURE WALL w/FIREPLACE, & backs onto the kitchen which hosts BLACK APPLIANCES, CRISP WHITE CABINETRY & BACKSPLASH, & HIDDEN STACKED LAUNDRY! PRIMARY BDRM is GENEROUSLY SIZED & hosts a LG CLOSET & 2PC ENSUITE. 2 ADDITIONAL BDRMS & a 4PC BATH complete the main level. Make your way to the LEGALLY SUITED BSMT to find a 2nd KITCHEN also boasting BLACK APPLIANCES & BRIGHT WHITE CABINETRY/BACKSPLASH! The 2nd DINING & LIVING AREAS are SPACIOUS & theres STACKABLE LAUNDRY in the utility room for ADDED CONVENIENCE. 2 ADDITIONAL BDRMS, 1 complete w/a 4PC ENSUITE & another 4PC BATH complete this level. Backyard is FENCED & theres a DBL GARAGE DETACHED! This property is a TRUE STANDOUT. (id:46923)
Property Details
| MLS® Number | E4389231 |
| Property Type | Single Family |
| Neigbourhood | Carlisle |
| AmenitiesNearBy | Public Transit, Schools, Shopping |
| Features | See Remarks |
Building
| BathroomTotal | 4 |
| BedroomsTotal | 5 |
| Appliances | Dryer, Refrigerator, Two Stoves, Two Washers, Dishwasher |
| ArchitecturalStyle | Bungalow |
| BasementDevelopment | Finished |
| BasementFeatures | Suite |
| BasementType | Full (finished) |
| ConstructedDate | 1974 |
| ConstructionStyleAttachment | Detached |
| HalfBathTotal | 1 |
| HeatingType | Forced Air |
| StoriesTotal | 1 |
| SizeInterior | 1203.8357 Sqft |
| Type | House |
Parking
| Detached Garage |
Land
| Acreage | No |
| LandAmenities | Public Transit, Schools, Shopping |
| SizeIrregular | 495.48 |
| SizeTotal | 495.48 M2 |
| SizeTotalText | 495.48 M2 |
Rooms
| Level | Type | Length | Width | Dimensions |
|---|---|---|---|---|
| Basement | Bedroom 4 | 4.2 m | 3.88 m | 4.2 m x 3.88 m |
| Basement | Bedroom 5 | 4.09 m | 3.27 m | 4.09 m x 3.27 m |
| Basement | Second Kitchen | 4.72 m | 2.56 m | 4.72 m x 2.56 m |
| Basement | Other | 4.71 m | 3.1 m | 4.71 m x 3.1 m |
| Basement | Utility Room | 2.71 m | 4.41 m | 2.71 m x 4.41 m |
| Main Level | Living Room | 5.88 m | 3.45 m | 5.88 m x 3.45 m |
| Main Level | Dining Room | 2.89 m | 2.6 m | 2.89 m x 2.6 m |
| Main Level | Kitchen | 3.75 m | 4.79 m | 3.75 m x 4.79 m |
| Main Level | Primary Bedroom | 4.46 m | 3.73 m | 4.46 m x 3.73 m |
| Main Level | Bedroom 2 | 4.43 m | 2.74 m | 4.43 m x 2.74 m |
| Main Level | Bedroom 3 | 3.43 m | 3.05 m | 3.43 m x 3.05 m |
https://www.realtor.ca/real-estate/26943433/14243-117-st-nw-edmonton-carlisle
Interested?
Contact us for more information
Korey Fenz
Associate
1400-10665 Jasper Ave Nw
Edmonton, Alberta T5J 3S9















































