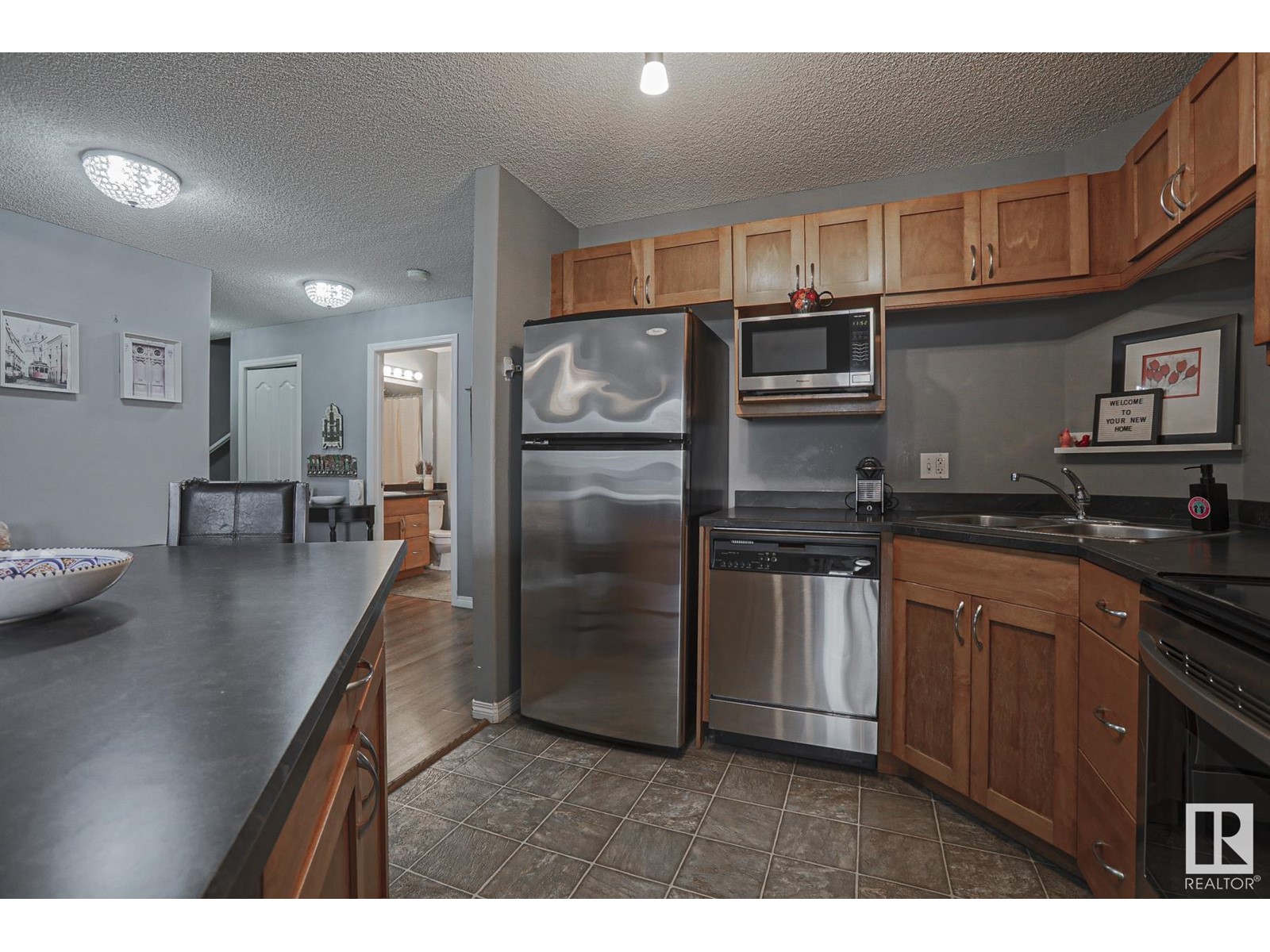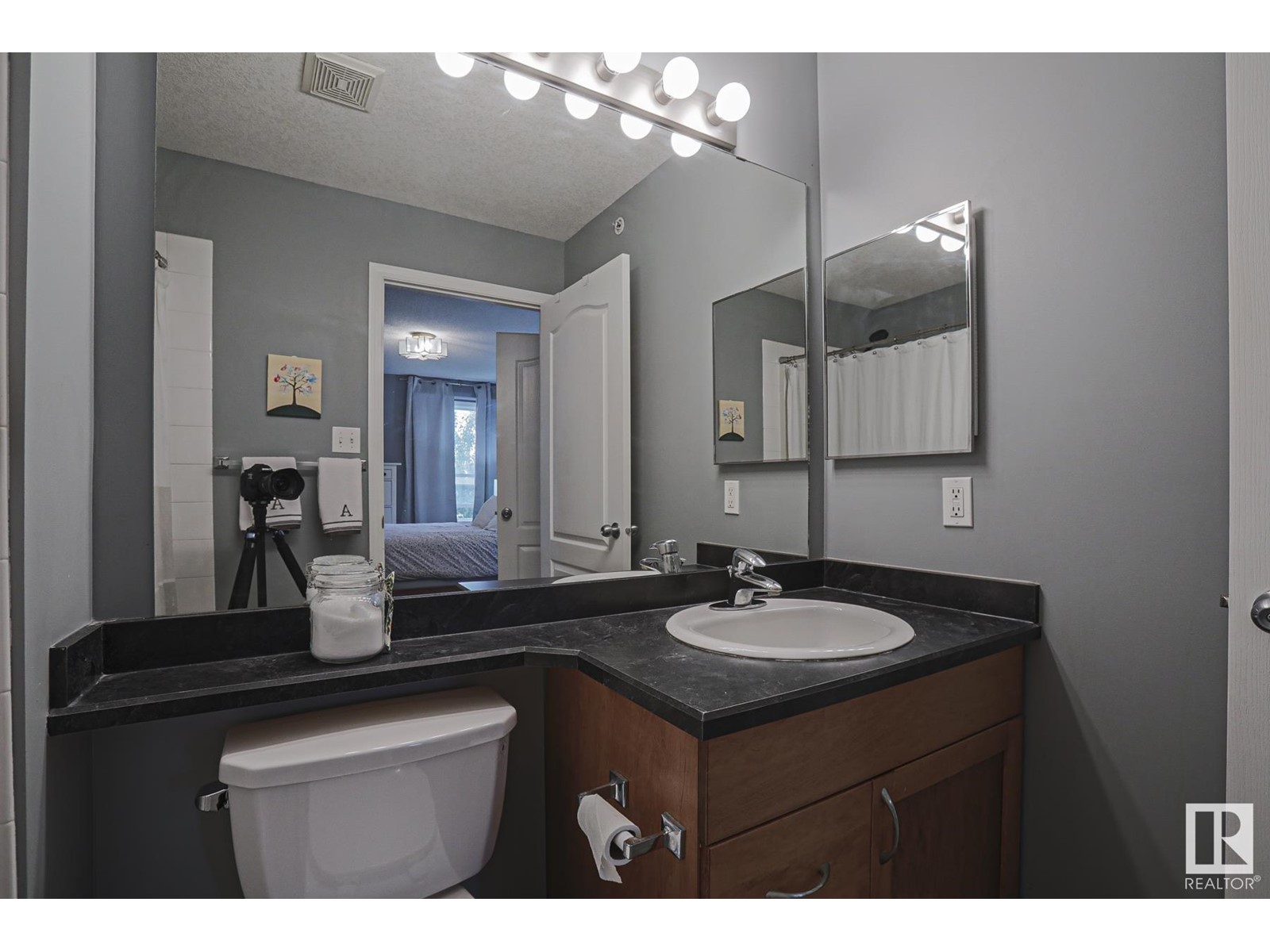#1425 330 Clareview Station Dr Nw Edmonton, Alberta T5Y 0E6
$199,999Maintenance, Exterior Maintenance, Heat, Insurance, Landscaping, Property Management, Water
$594.24 Monthly
Maintenance, Exterior Maintenance, Heat, Insurance, Landscaping, Property Management, Water
$594.24 MonthlyWelcome to Clareview Junction! This stunning 2 bed, 2 bath, 1168 SQFT LOFT style condo has everything and more! TOP FLOOR, CORNER UNIT, 2 PARKING STALLS, WRAP AROUND BALCONY, SOUTH FACING, IN-SUITE LAUNDRY. The open concept main floor consists of 20 FEET Ceilings in the Living-room, Large Open Kitchen with Stainless Steel Appliances & Island, laminate Flooring, Generous Master Bedroom with HIS/HER Closets and 4 piece Ensuite, nicely sized secondary bedroom and additional 4 piece bath to complete the main floor. Up the stairs you have the loft/flex room to utilize for whatever your needs are. Some additional perks include natural gas bbq hookup, energized parking stalls, building Gym, meeting/party room & convenient location minutes to public transportation with convenient transport to Downtown. (id:46923)
Property Details
| MLS® Number | E4399262 |
| Property Type | Single Family |
| Neigbourhood | Clareview Town Centre |
| AmenitiesNearBy | Golf Course, Playground, Public Transit, Schools, Shopping |
| CommunityFeatures | Public Swimming Pool |
| Features | Park/reserve |
| ParkingSpaceTotal | 2 |
Building
| BathroomTotal | 2 |
| BedroomsTotal | 2 |
| Appliances | Dishwasher, Dryer, Refrigerator, Stove, Washer |
| ArchitecturalStyle | Loft |
| BasementType | None |
| ConstructedDate | 2007 |
| HeatingType | Hot Water Radiator Heat |
| SizeInterior | 1168.4225 Sqft |
| Type | Apartment |
Parking
| Stall |
Land
| Acreage | No |
| LandAmenities | Golf Course, Playground, Public Transit, Schools, Shopping |
| SizeIrregular | 132.01 |
| SizeTotal | 132.01 M2 |
| SizeTotalText | 132.01 M2 |
Rooms
| Level | Type | Length | Width | Dimensions |
|---|---|---|---|---|
| Main Level | Living Room | 12'7" x 12' | ||
| Main Level | Dining Room | 8' x 13'7" | ||
| Main Level | Kitchen | 9' x 10'1" | ||
| Main Level | Primary Bedroom | 10'6" x 14' | ||
| Main Level | Bedroom 2 | 11'2" x 11' |
Interested?
Contact us for more information
Christyna Dc Blish
Associate
102-1253 91 St Sw
Edmonton, Alberta T6X 1E9











































