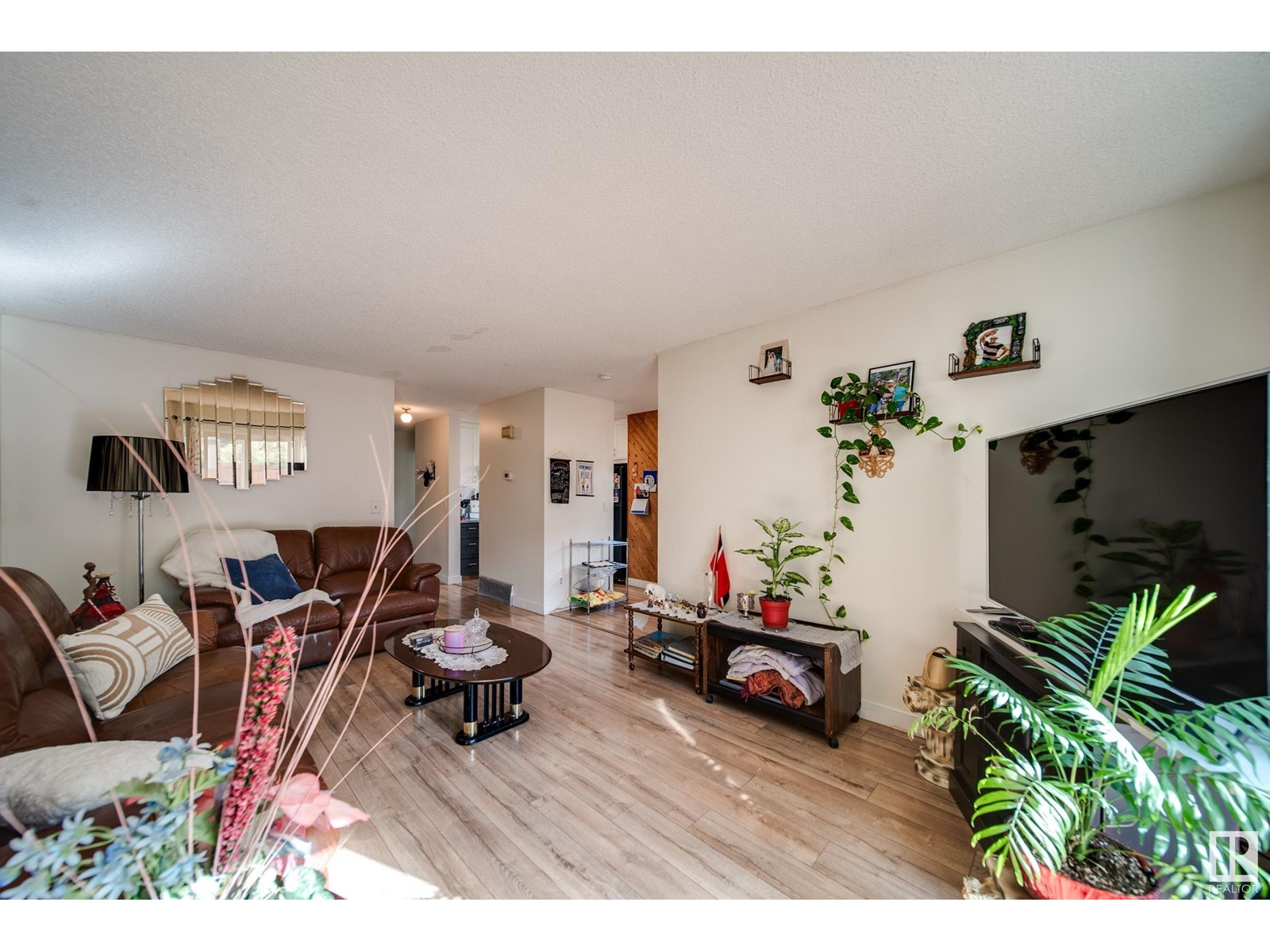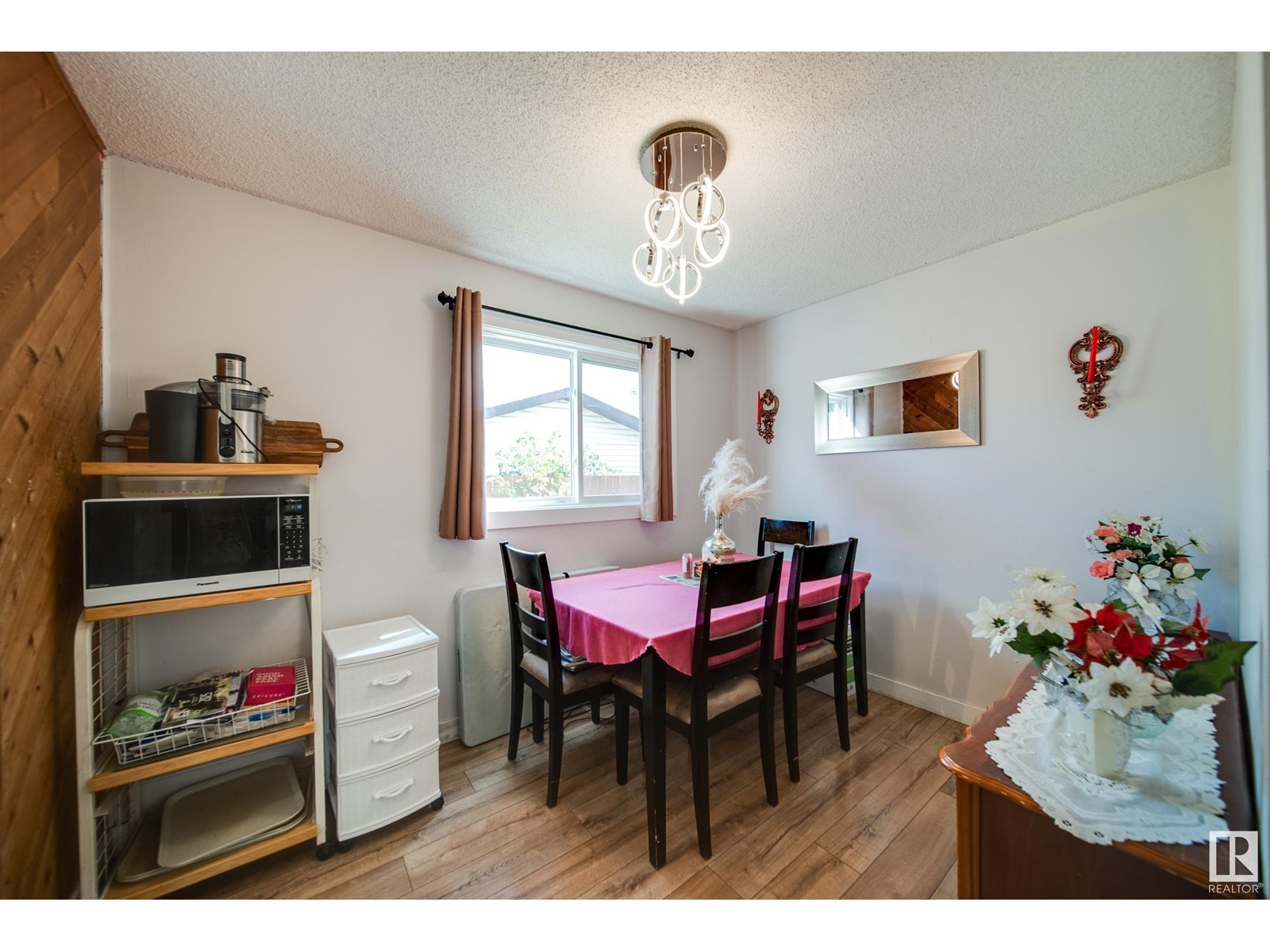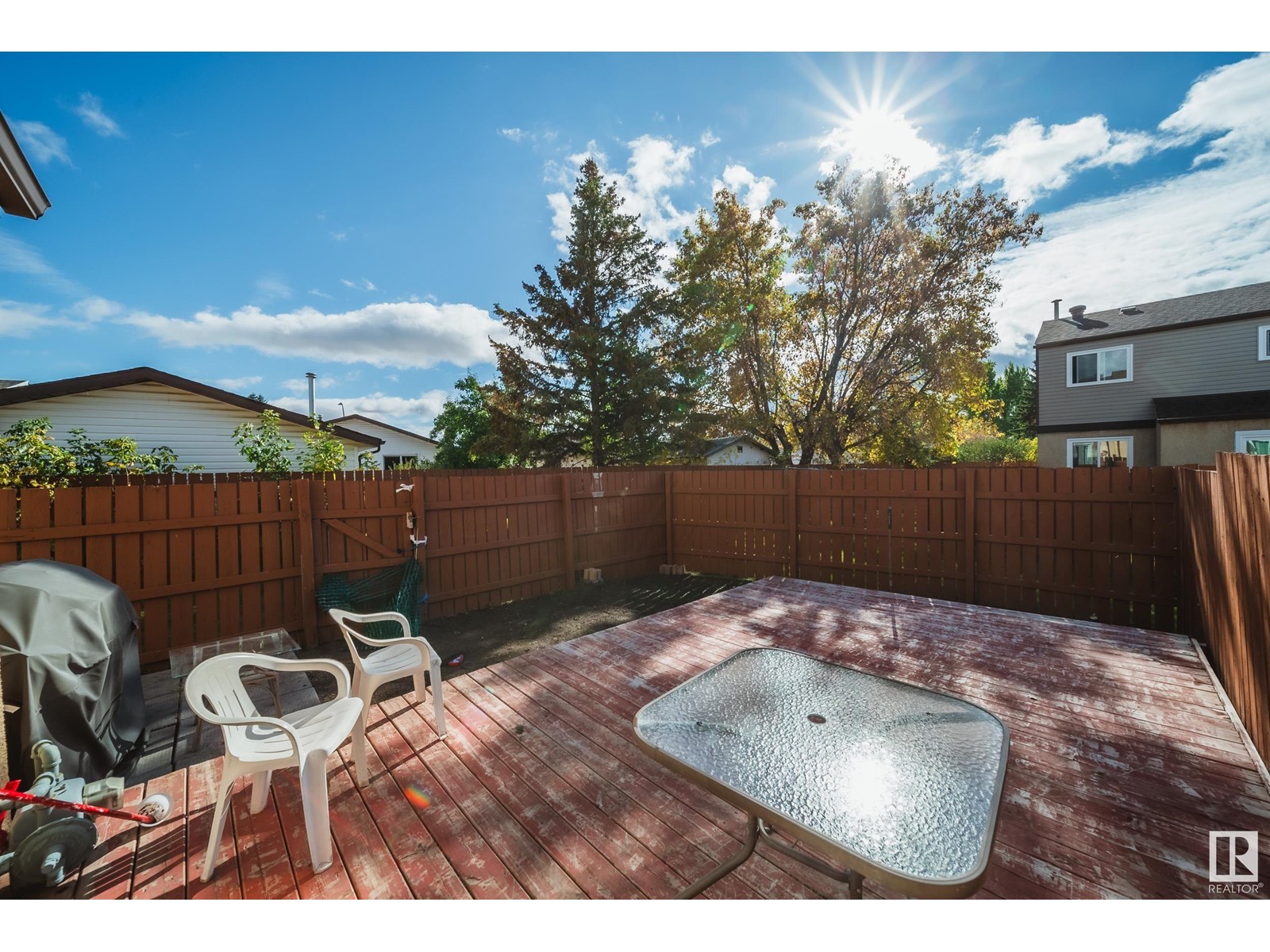14269 23 St Nw Edmonton, Alberta T5Y 1N1
$215,000Maintenance, Exterior Maintenance, Other, See Remarks, Property Management
$300 Monthly
Maintenance, Exterior Maintenance, Other, See Remarks, Property Management
$300 MonthlyStep into this beautifully updated townhome w/ modern touches & ample space, ready to welcome you home! The main floor boasts a bright, refreshed kitchen w/ new backsplash, cabinets, & built-in pantry, plus newer flooring throughout and a convenient half bath. Upstairs, you'll find 3 spacious, freshly painted bedrooms - all w/ NO CARPET, and a full bath. The partially finished basement awaits your personal touch & offers flexible space for a den/office, plus a generously sized living area, perfect for a rec room. It also includes a newer washer & dryer for added convenience. Outside, enjoy the bonus of a large corner backyard with rear deck, ideal for outdoor gatherings, gardening, or relaxing. With new exterior siding, windows, & doors, this home offers great curb appeal. Located just minutes from schools, shopping, beautiful walking trails like Hermitage Park, & access to major roads like the Yellowhead, it's the perfect fit for first time homebuyers or savvy investors looking to add to their portfolio! (id:46923)
Property Details
| MLS® Number | E4409110 |
| Property Type | Single Family |
| Neigbourhood | Bannerman |
| AmenitiesNearBy | Golf Course, Schools, Shopping |
| CommunityFeatures | Public Swimming Pool |
| Features | See Remarks |
| ParkingSpaceTotal | 1 |
| Structure | Deck |
Building
| BathroomTotal | 2 |
| BedroomsTotal | 3 |
| Appliances | Dryer, Refrigerator, Stove, Washer |
| BasementDevelopment | Partially Finished |
| BasementType | Full (partially Finished) |
| ConstructedDate | 1979 |
| ConstructionStyleAttachment | Attached |
| HalfBathTotal | 1 |
| HeatingType | Forced Air |
| StoriesTotal | 2 |
| SizeInterior | 1043.884 Sqft |
| Type | Row / Townhouse |
Parking
| Stall |
Land
| Acreage | No |
| FenceType | Fence |
| LandAmenities | Golf Course, Schools, Shopping |
| SizeIrregular | 258.83 |
| SizeTotal | 258.83 M2 |
| SizeTotalText | 258.83 M2 |
Rooms
| Level | Type | Length | Width | Dimensions |
|---|---|---|---|---|
| Main Level | Living Room | Measurements not available | ||
| Main Level | Dining Room | Measurements not available | ||
| Main Level | Kitchen | Measurements not available | ||
| Upper Level | Primary Bedroom | Measurements not available | ||
| Upper Level | Bedroom 2 | Measurements not available | ||
| Upper Level | Bedroom 3 | Measurements not available |
https://www.realtor.ca/real-estate/27505613/14269-23-st-nw-edmonton-bannerman
Interested?
Contact us for more information
Chris K. Karampelas
Associate
4107 99 St Nw
Edmonton, Alberta T6E 3N4




























