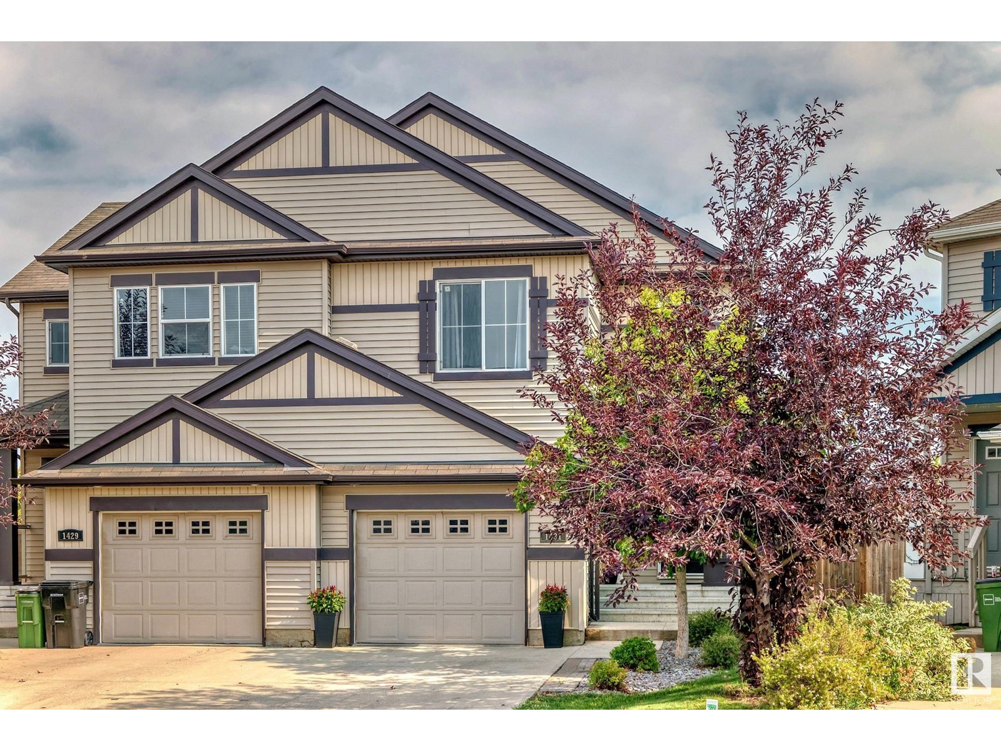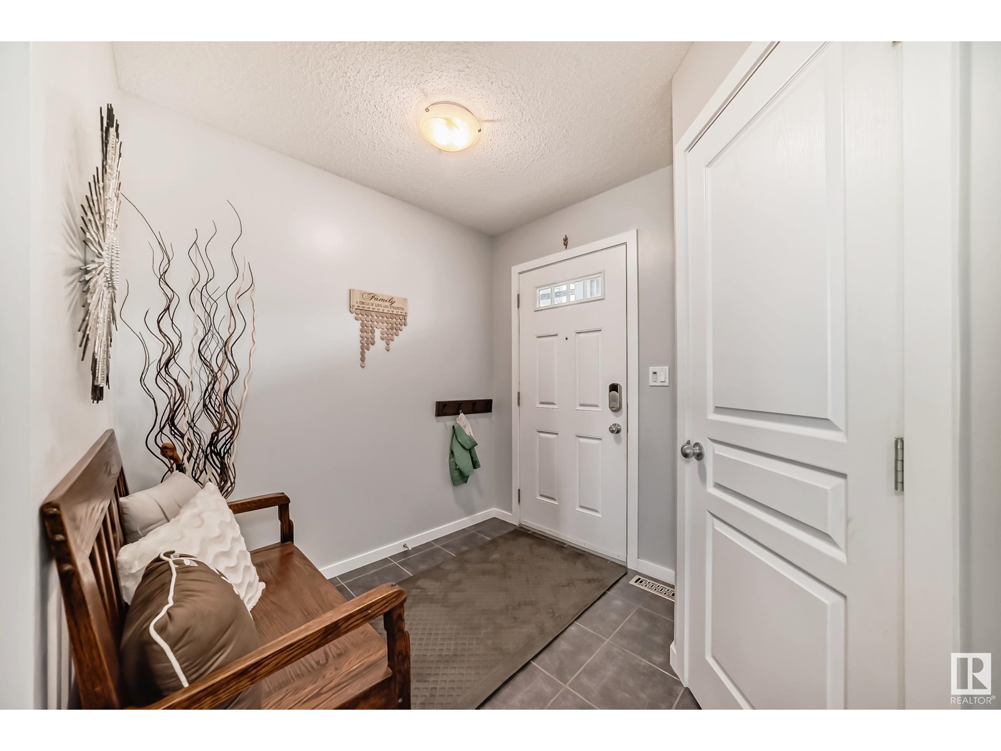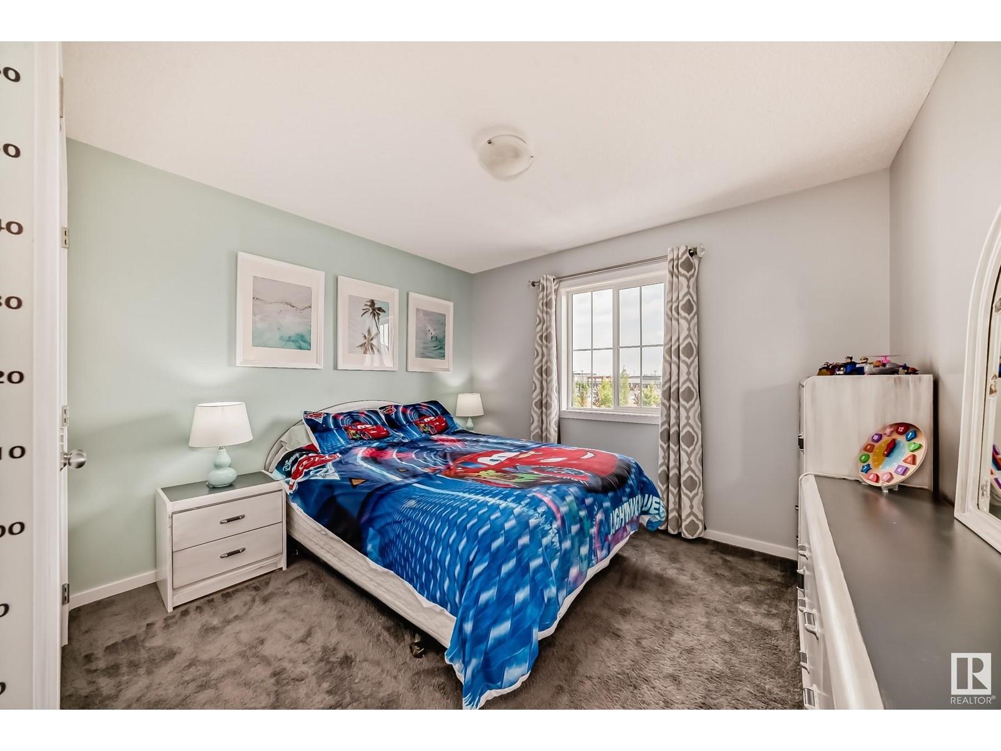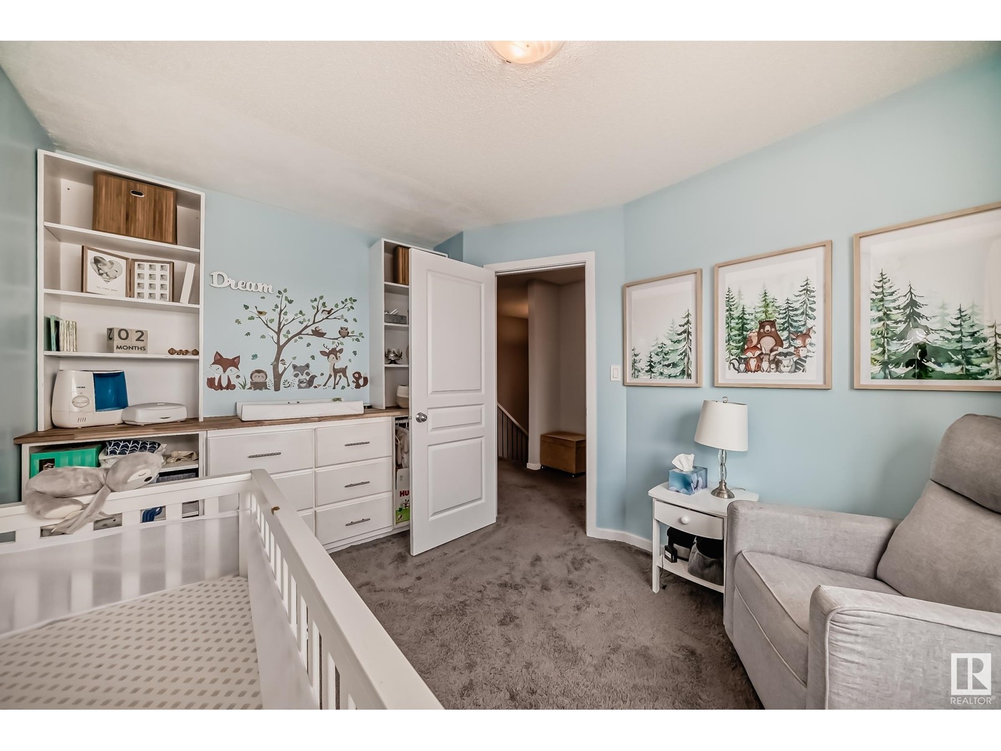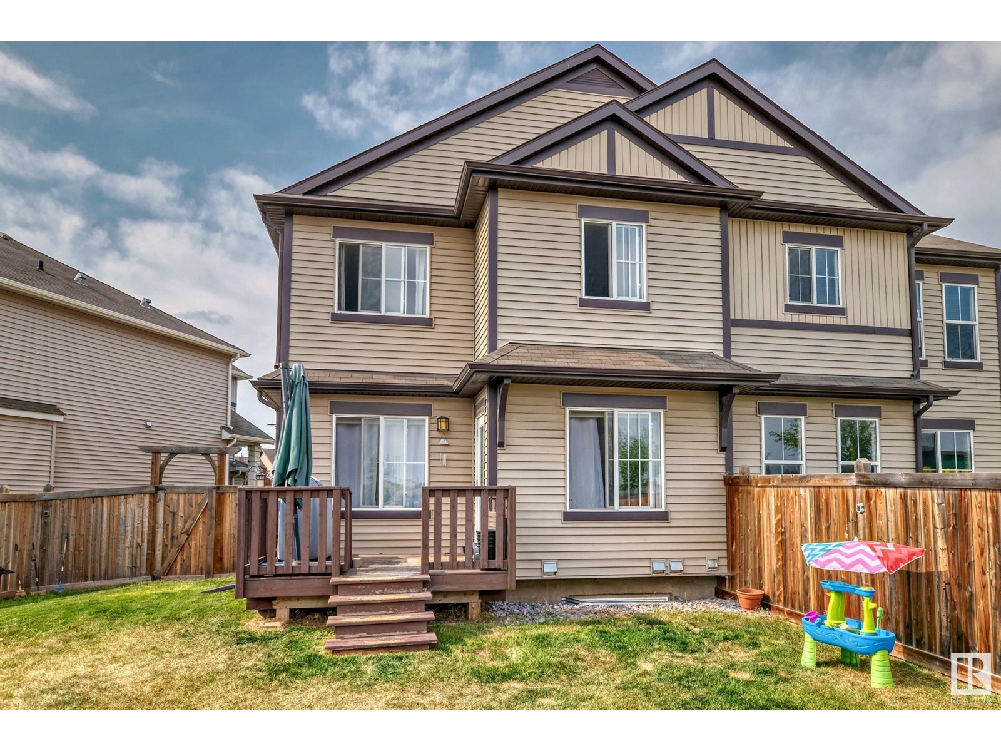1431 53 St Sw Edmonton, Alberta T6X 1S2
$434,900
This beautiful half duplex has everything youve been searching for! With 3 spacious bedrooms and 2.5 sparkling bathrooms, it's perfect for families, couples, or anyone looking for a fresh start. Its move-in ready, so all you need to do is unpack and start making memories. Step inside to a bright and open living space thats just waiting to host your next movie night or cozy up with a good book. The kitchen is a delight with lots of counter space for your culinary creations, and it's open to the dining area, making it perfect for entertaining guests or keeping an eye on the kids while you cook. And lets talk about the backyardits massive! Whether you dream of summer barbecues, gardening, or simply having tons of space for kids and pets to run free, this yard has you covered. Plus, theres room to add your own personal touches, like a garden or play area. Come see it for yourselfyoure going to fall in love with this gem! Your new adventure starts here! (id:46923)
Property Details
| MLS® Number | E4413458 |
| Property Type | Single Family |
| Neigbourhood | Walker |
| AmenitiesNearBy | Airport, Playground, Public Transit, Schools, Shopping |
| Features | Paved Lane, No Smoking Home, Level |
| Structure | Deck, Fire Pit |
Building
| BathroomTotal | 3 |
| BedroomsTotal | 3 |
| Appliances | Alarm System, Dishwasher, Dryer, Garage Door Opener Remote(s), Garage Door Opener, Microwave Range Hood Combo, Oven - Built-in, Refrigerator, Storage Shed, Stove, Washer, Window Coverings |
| BasementDevelopment | Unfinished |
| BasementType | Full (unfinished) |
| ConstructedDate | 2012 |
| ConstructionStyleAttachment | Semi-detached |
| FireProtection | Smoke Detectors |
| HalfBathTotal | 1 |
| HeatingType | Forced Air |
| StoriesTotal | 2 |
| SizeInterior | 1464.6453 Sqft |
| Type | Duplex |
Parking
| Attached Garage |
Land
| Acreage | No |
| FenceType | Fence |
| LandAmenities | Airport, Playground, Public Transit, Schools, Shopping |
Rooms
| Level | Type | Length | Width | Dimensions |
|---|---|---|---|---|
| Basement | Family Room | Measurements not available | ||
| Main Level | Living Room | Measurements not available | ||
| Main Level | Dining Room | Measurements not available | ||
| Main Level | Kitchen | Measurements not available | ||
| Upper Level | Primary Bedroom | Measurements not available | ||
| Upper Level | Bedroom 2 | Measurements not available | ||
| Upper Level | Bedroom 3 | Measurements not available | ||
| Upper Level | Laundry Room | Measurements not available |
https://www.realtor.ca/real-estate/27644708/1431-53-st-sw-edmonton-walker
Interested?
Contact us for more information
Crystal A. Paulson
Associate
1400-10665 Jasper Ave Nw
Edmonton, Alberta T5J 3S9

