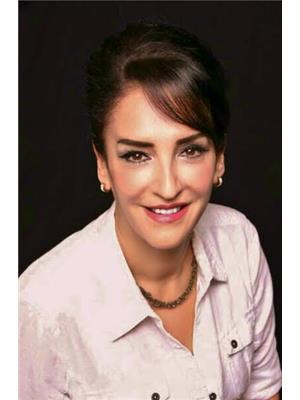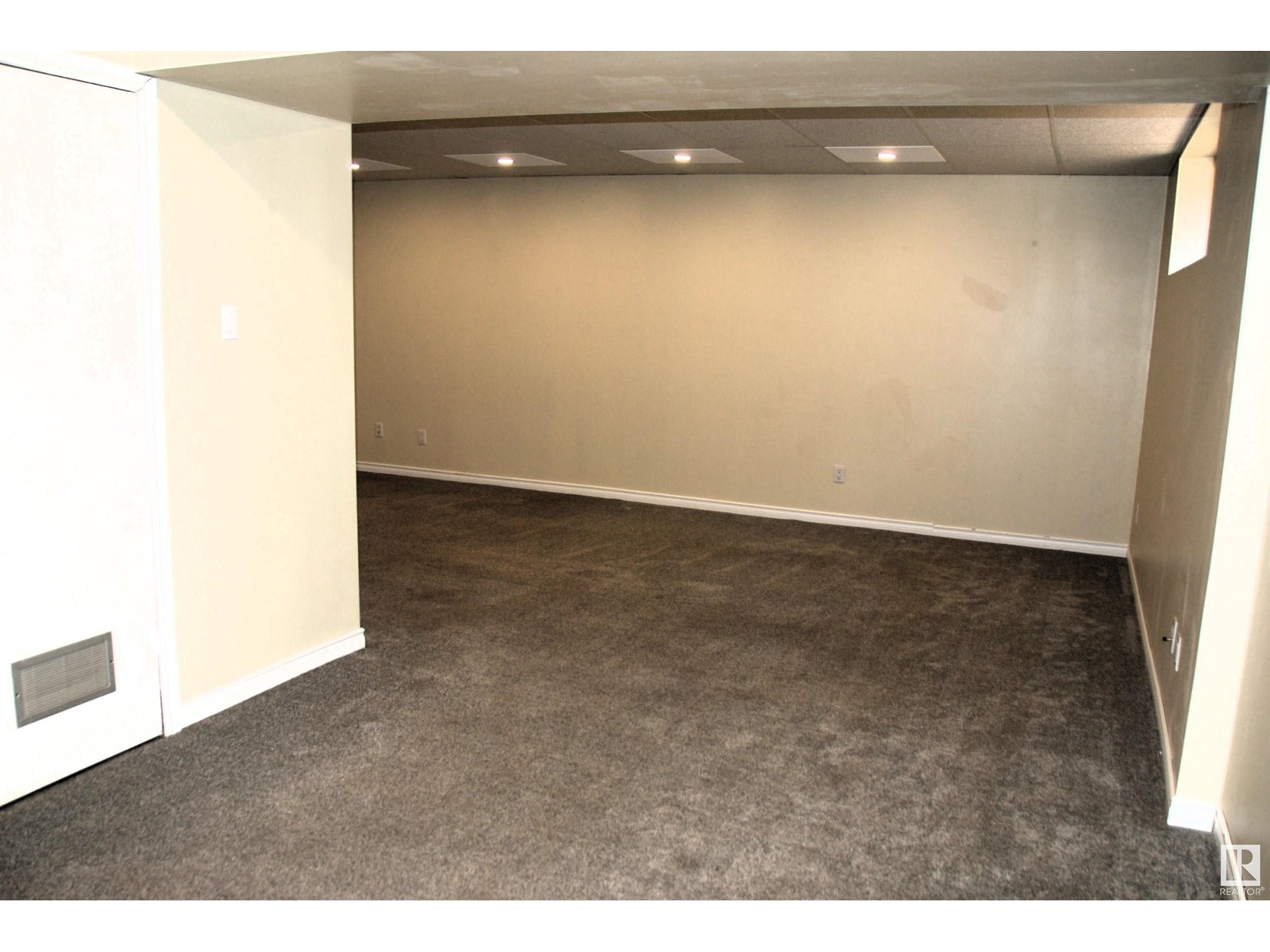14312 87 Av Nw Edmonton, Alberta T5R 4E2
$519,900
This property is an excellent opportunity to own real estate in PARKVIEW. It's perfect for a family that wants to live in one of the best city neighborhoods with all VINYL WINDOWS, nice kitchen with stainless steel appliances, HOT WATER TANK IN 2020, furnace and NEST THERMOSTAT, SHINGLES ON THE HOUSE AND GARAGE IN 2020, as well as sod in a fully fenced backyard. The main and the bathroom door are extra wide to accommodate a wheelchair. Fully finished basement with mother in law suit, with full bathroom, kitchen and separate entrance and central air conditioning, It's close to schools, downtown, river valley, parks, WEM, Valley Zoo and shopping, JUST THE BEST LOCATION IN THE CITY. Parkview is a perfect place to call home! (id:46923)
Property Details
| MLS® Number | E4410323 |
| Property Type | Single Family |
| Neigbourhood | Parkview |
| Amenities Near By | Playground, Public Transit, Schools, Shopping |
| Features | See Remarks, Lane |
| Parking Space Total | 3 |
| Structure | Deck |
Building
| Bathroom Total | 2 |
| Bedrooms Total | 5 |
| Amenities | Vinyl Windows |
| Appliances | Dishwasher, Dryer, Garage Door Opener, Microwave Range Hood Combo, Refrigerator, Stove, Washer, Two Stoves |
| Architectural Style | Bungalow |
| Basement Development | Finished |
| Basement Type | Full (finished) |
| Constructed Date | 1958 |
| Construction Style Attachment | Detached |
| Cooling Type | Central Air Conditioning |
| Fire Protection | Smoke Detectors |
| Heating Type | Forced Air |
| Stories Total | 1 |
| Size Interior | 1,137 Ft2 |
| Type | House |
Parking
| Oversize | |
| Detached Garage |
Land
| Acreage | No |
| Fence Type | Fence |
| Land Amenities | Playground, Public Transit, Schools, Shopping |
| Size Irregular | 543.42 |
| Size Total | 543.42 M2 |
| Size Total Text | 543.42 M2 |
Rooms
| Level | Type | Length | Width | Dimensions |
|---|---|---|---|---|
| Basement | Bedroom 3 | 4.82 m | 3.82 m | 4.82 m x 3.82 m |
| Basement | Bedroom 4 | 4.09 m | 3.88 m | 4.09 m x 3.88 m |
| Basement | Bedroom 5 | 4.05 m | 3.09 m | 4.05 m x 3.09 m |
| Basement | Second Kitchen | Measurements not available | ||
| Main Level | Living Room | 6.05 m | 3.48 m | 6.05 m x 3.48 m |
| Main Level | Dining Room | 2.96 m | 2.34 m | 2.96 m x 2.34 m |
| Main Level | Kitchen | 3.65 m | 2.74 m | 3.65 m x 2.74 m |
| Main Level | Den | 3.65 m | 1.92 m | 3.65 m x 1.92 m |
| Main Level | Primary Bedroom | 3.8 m | 3.79 m | 3.8 m x 3.79 m |
| Main Level | Bedroom 2 | 3.65 m | 2.42 m | 3.65 m x 2.42 m |
https://www.realtor.ca/real-estate/27539103/14312-87-av-nw-edmonton-parkview
Contact Us
Contact us for more information

Azar Maygoni
Associate
(780) 436-6178
www.azarmaygoni.com/
3659 99 St Nw
Edmonton, Alberta T6E 6K5
(780) 436-1162
(780) 436-6178
Jack Broadfoot
Associate
(780) 436-6178
www.jackbroadfoot.com/
3659 99 St Nw
Edmonton, Alberta T6E 6K5
(780) 436-1162
(780) 436-6178




























