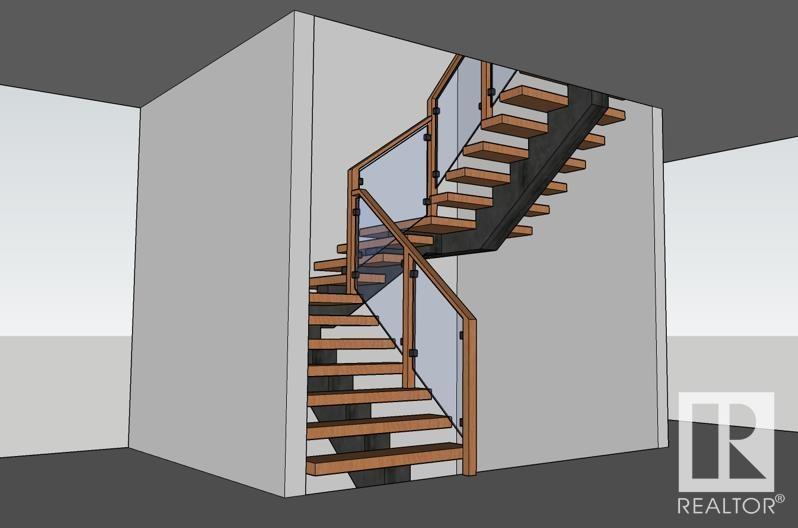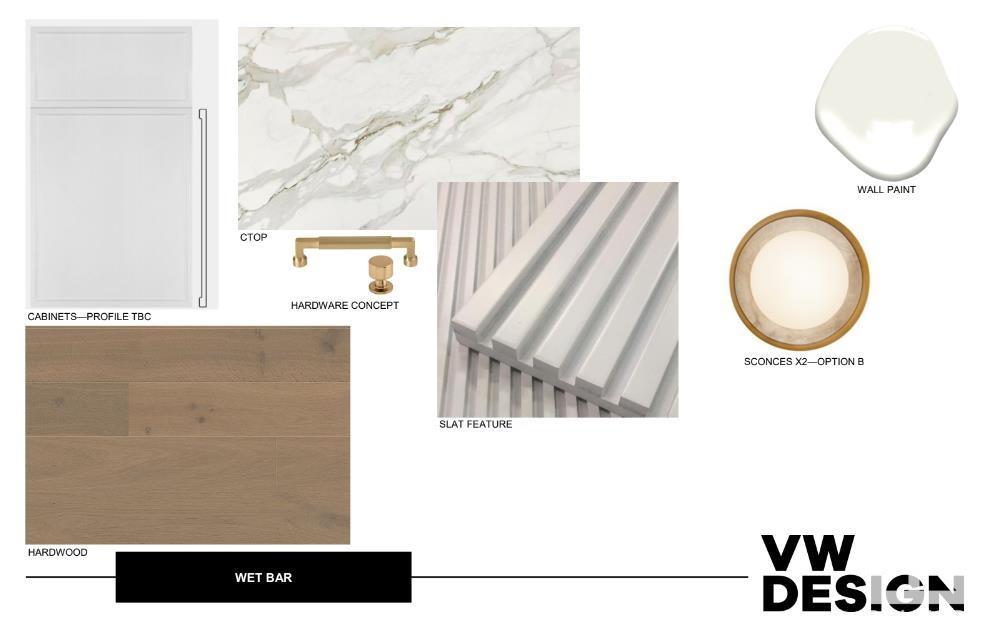14312 92a Av Nw Edmonton, Alberta T5R 5E2
$3,200,000
Discover unparalleled luxury in this exquisite two-storey home, offering 3,800 sqft of above-grade living space and a 1,600 sqft rooftop patio with stunning views. Nestled in the desirable Parkview neighborhood, this home boasts over 140 pot lights, warm earthy tones, and Italian wood paneling, creating a sophisticated and inviting atmosphere. The open-concept kitchen is designed for culinary excellence, featuring top-of-the-line appliances and ample space for entertaining.The centerpiece floating glass staircase with LED lights will amaze you as you enter the home. Enjoy your own elevator taking you through 4 levels of this masterpiece. The upper level boasts 2 secondary bedrooms and a stunning primary retreat with his/her closets, steam shower and balcony. The tandem quad attached garage features 2 car lifts, accommodating up to 6 vehicles. Enjoy outdoor living with a deck that features a pizza oven and an outdoor fireplace with TV, backing onto a serene ravine, offering privacy and picturesque views. (id:46923)
Property Details
| MLS® Number | E4394991 |
| Property Type | Single Family |
| Neigbourhood | Parkview |
| Features | Treed, Sloping, Ravine, Wet Bar, Closet Organizers, No Animal Home |
| Structure | Deck |
| ViewType | Ravine View |
Building
| BathroomTotal | 6 |
| BedroomsTotal | 4 |
| Amenities | Ceiling - 10ft |
| Appliances | Freezer, Hood Fan, Oven - Built-in, Refrigerator, Washer/dryer Stack-up, Gas Stove(s), Wine Fridge, See Remarks |
| BasementDevelopment | Finished |
| BasementType | Full (finished) |
| ConstructedDate | 2023 |
| ConstructionStyleAttachment | Detached |
| HalfBathTotal | 2 |
| HeatingType | Forced Air |
| StoriesTotal | 2 |
| SizeInterior | 4004.8205 Sqft |
| Type | House |
Parking
| Attached Garage |
Land
| Acreage | No |
| FenceType | Fence |
| SizeIrregular | 752.26 |
| SizeTotal | 752.26 M2 |
| SizeTotalText | 752.26 M2 |
Rooms
| Level | Type | Length | Width | Dimensions |
|---|---|---|---|---|
| Basement | Bedroom 4 | 16.6 m | 10 m | 16.6 m x 10 m |
| Basement | Games Room | 18.8 m | 9.8 m | 18.8 m x 9.8 m |
| Main Level | Living Room | Measurements not available | ||
| Main Level | Dining Room | 20 m | 12 m | 20 m x 12 m |
| Main Level | Kitchen | 20 m | 10.6 m | 20 m x 10.6 m |
| Main Level | Den | 20 m | 10 m | 20 m x 10 m |
| Main Level | Great Room | 20 m | 17 m | 20 m x 17 m |
| Main Level | Mud Room | 7.6 m | 7.8 m | 7.6 m x 7.8 m |
| Main Level | Pantry | 7.8 m | 10 m | 7.8 m x 10 m |
| Upper Level | Primary Bedroom | 17.4 m | 17.8 m | 17.4 m x 17.8 m |
| Upper Level | Bedroom 2 | 13 m | 11.8 m | 13 m x 11.8 m |
| Upper Level | Bedroom 3 | 12.4 m | 12 m | 12.4 m x 12 m |
| Upper Level | Laundry Room | 13.6 m | 7 m | 13.6 m x 7 m |
| Upper Level | Storage | 10.2 m | 11.8 m | 10.2 m x 11.8 m |
https://www.realtor.ca/real-estate/27107010/14312-92a-av-nw-edmonton-parkview
Interested?
Contact us for more information
Franco Maione
Associate
3400-10180 101 St Nw
Edmonton, Alberta T5J 3S4
Gabriela Humeniuk
Associate
3400-10180 101 St Nw
Edmonton, Alberta T5J 3S4











