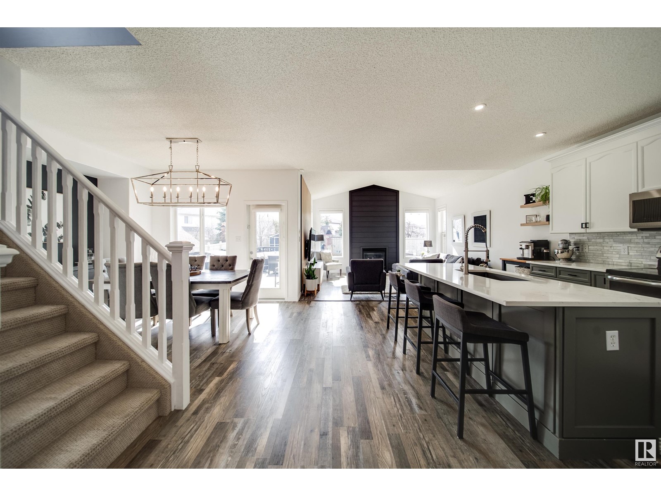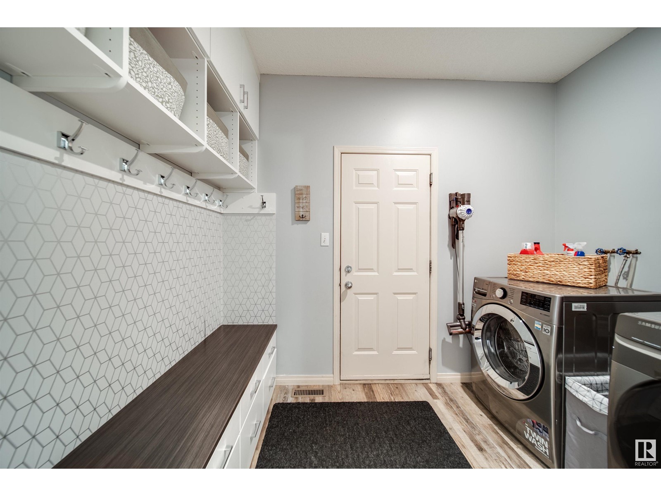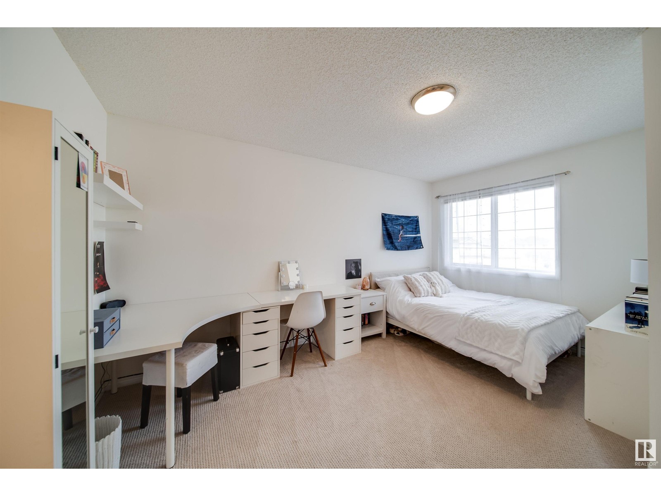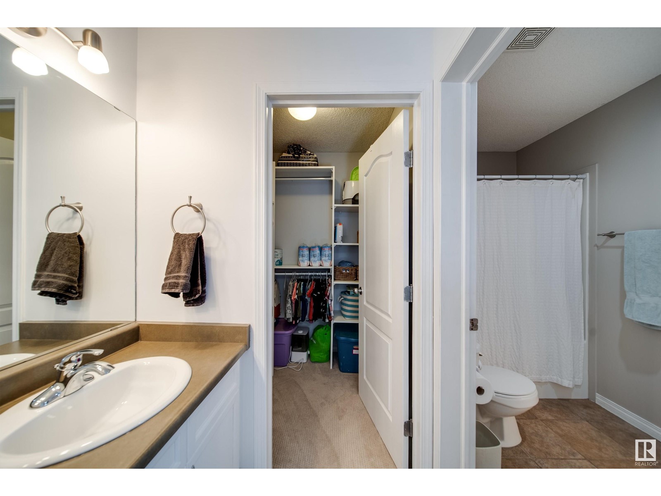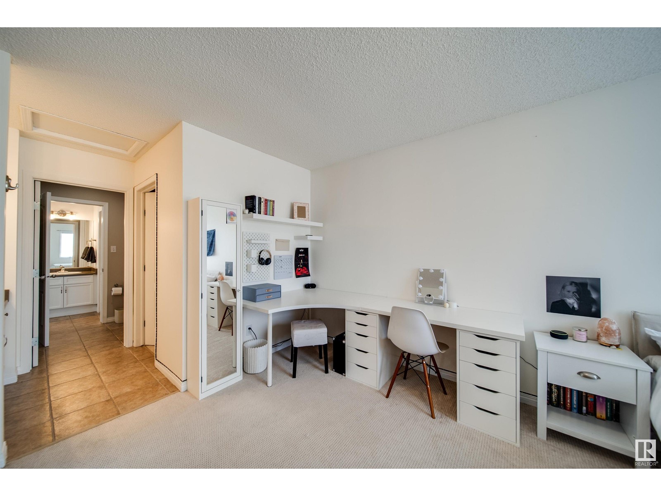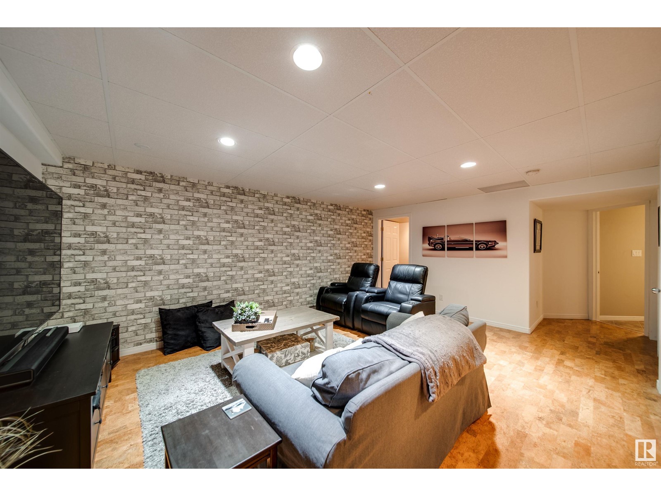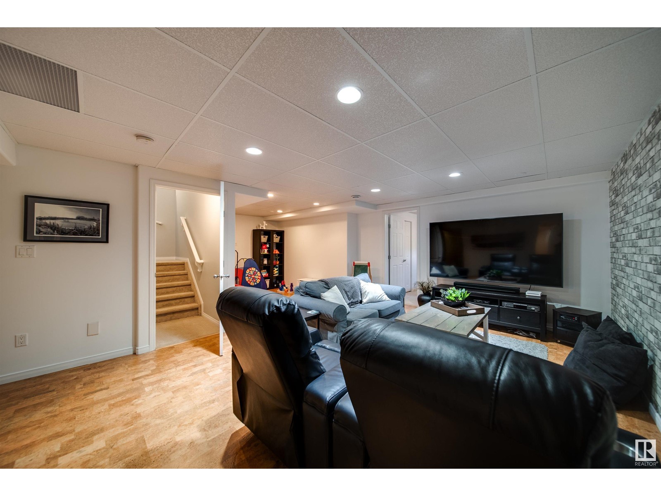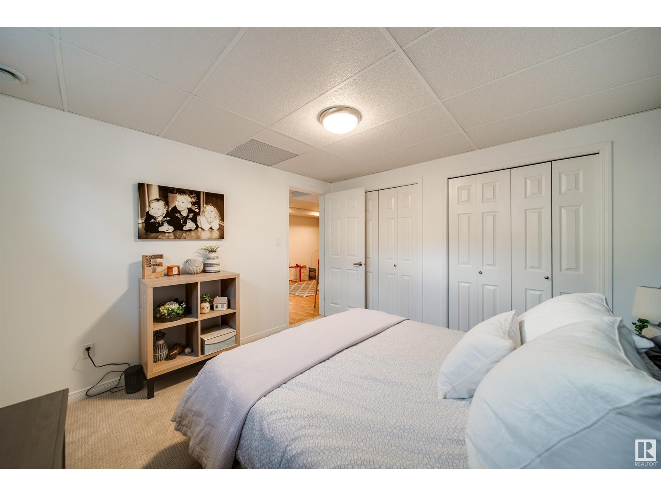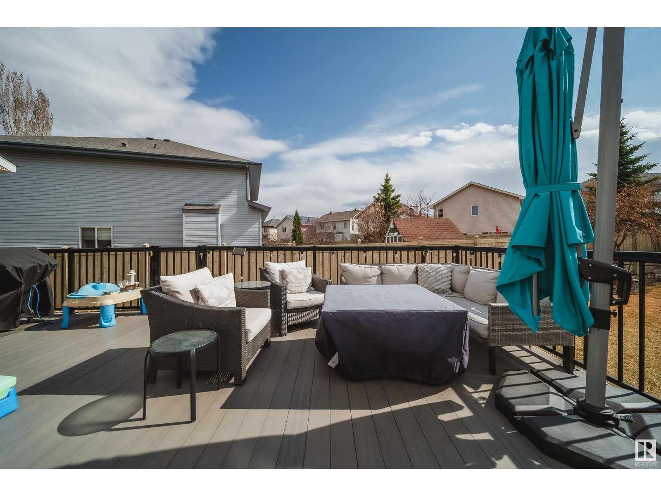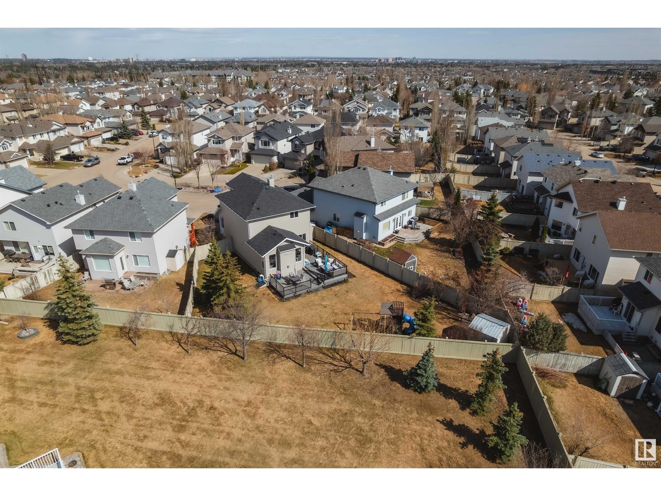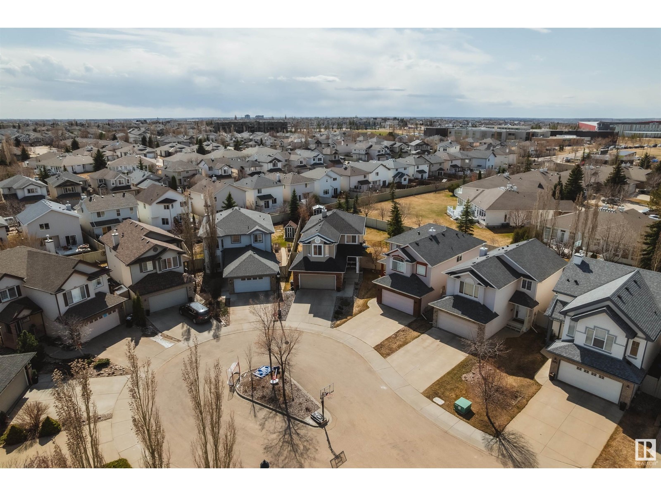1432 Latta Co Nw Edmonton, Alberta T6R 3N2
$699,900
Tucked away in a quiet cul-de-sac, this beautiful home sits on a massive southwest-facing pie-shaped lot—perfect for play and family BBQs on the oversized composite deck! Inside, enjoy a custom floorplan with a mudroom (washer/dryer moved here but secondary hook ups in the basement as well), a main floor office/den, and an open-concept island kitchen with quartz counters, stainless appliances, and corner pantry. The vaulted living room with custom gas fireplace is made for cozy nights in. Upstairs, the spacious primary retreat features dual vanities, a soaker tub, and a stand-up shower. Kids will love the huge bedrooms with a fun Jack & Jill bathroom! Fully finished basement offers a rec room/play area, 2 more bedrooms, and a bathroom. Central A/C, newer roof (2021), and thoughtful upgrades throughout including new closet organizers. Move in before summer starts and enjoy this warm, family-friendly community close to parks, schools, and shopping! (id:46923)
Property Details
| MLS® Number | E4431326 |
| Property Type | Single Family |
| Neigbourhood | Leger |
| Amenities Near By | Playground, Schools, Shopping |
| Features | Cul-de-sac |
| Parking Space Total | 4 |
| Structure | Deck |
Building
| Bathroom Total | 4 |
| Bedrooms Total | 5 |
| Appliances | Dishwasher, Dryer, Garage Door Opener Remote(s), Garage Door Opener, Refrigerator, Stove, Washer, Window Coverings |
| Basement Development | Finished |
| Basement Type | Full (finished) |
| Constructed Date | 2004 |
| Construction Style Attachment | Detached |
| Cooling Type | Central Air Conditioning |
| Fireplace Fuel | Gas |
| Fireplace Present | Yes |
| Fireplace Type | Unknown |
| Half Bath Total | 1 |
| Heating Type | Forced Air |
| Stories Total | 2 |
| Size Interior | 2,107 Ft2 |
| Type | House |
Parking
| Attached Garage |
Land
| Acreage | No |
| Land Amenities | Playground, Schools, Shopping |
| Size Irregular | 718.58 |
| Size Total | 718.58 M2 |
| Size Total Text | 718.58 M2 |
Rooms
| Level | Type | Length | Width | Dimensions |
|---|---|---|---|---|
| Basement | Bedroom 4 | 3.53 m | 3.48 m | 3.53 m x 3.48 m |
| Basement | Bedroom 5 | 3.53 m | 3.39 m | 3.53 m x 3.39 m |
| Basement | Recreation Room | 7.27 m | 5.31 m | 7.27 m x 5.31 m |
| Main Level | Living Room | 4.54 m | 3.96 m | 4.54 m x 3.96 m |
| Main Level | Dining Room | 3.65 m | 2.98 m | 3.65 m x 2.98 m |
| Main Level | Kitchen | 4.55 m | 5.13 m | 4.55 m x 5.13 m |
| Main Level | Den | 3.02 m | 3.49 m | 3.02 m x 3.49 m |
| Upper Level | Primary Bedroom | 4.39 m | 7.59 m | 4.39 m x 7.59 m |
| Upper Level | Bedroom 2 | 3.46 m | 4.52 m | 3.46 m x 4.52 m |
| Upper Level | Bedroom 3 | 4.88 m | 3.39 m | 4.88 m x 3.39 m |
https://www.realtor.ca/real-estate/28181617/1432-latta-co-nw-edmonton-leger
Contact Us
Contact us for more information

Adam T. Dirksen
Associate
(780) 988-4067
www.adamdirksen.com/
www.facebook.com/AdamDirksenandAssociates/
www.instagram.com/sellingedmonton/
130-14101 West Block
Edmonton, Alberta T5N 1L5
(780) 705-8785
www.rimrockrealestate.ca/










