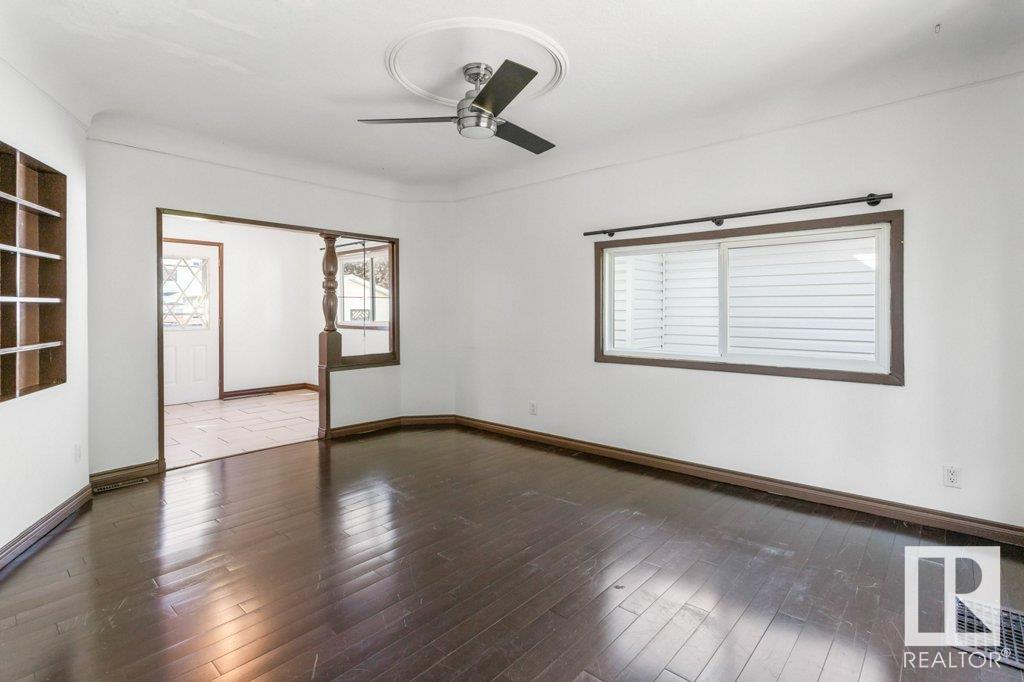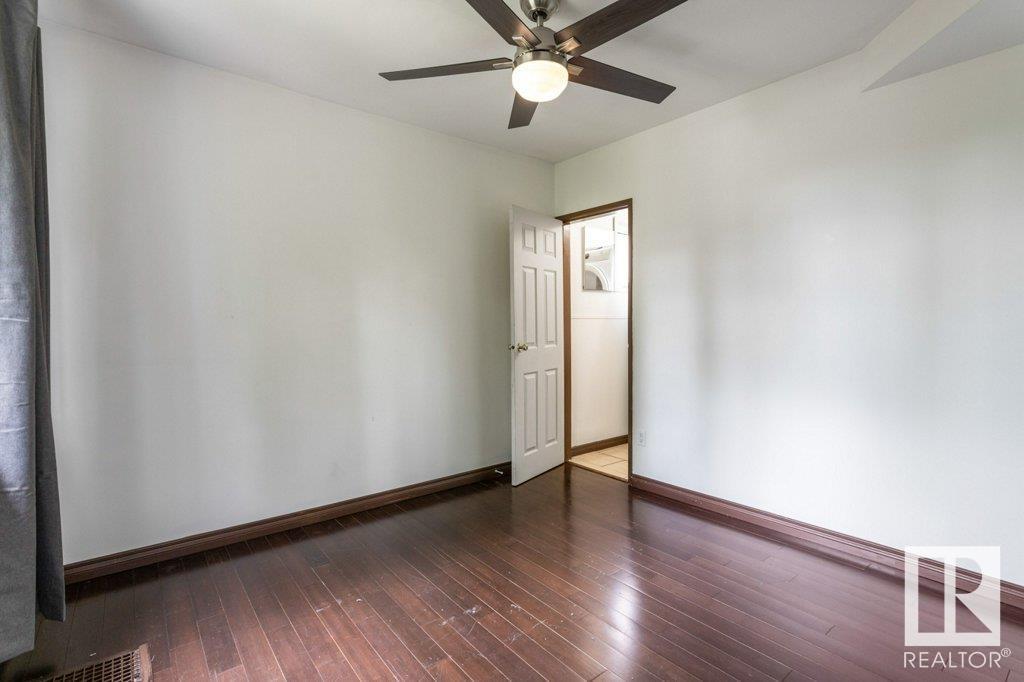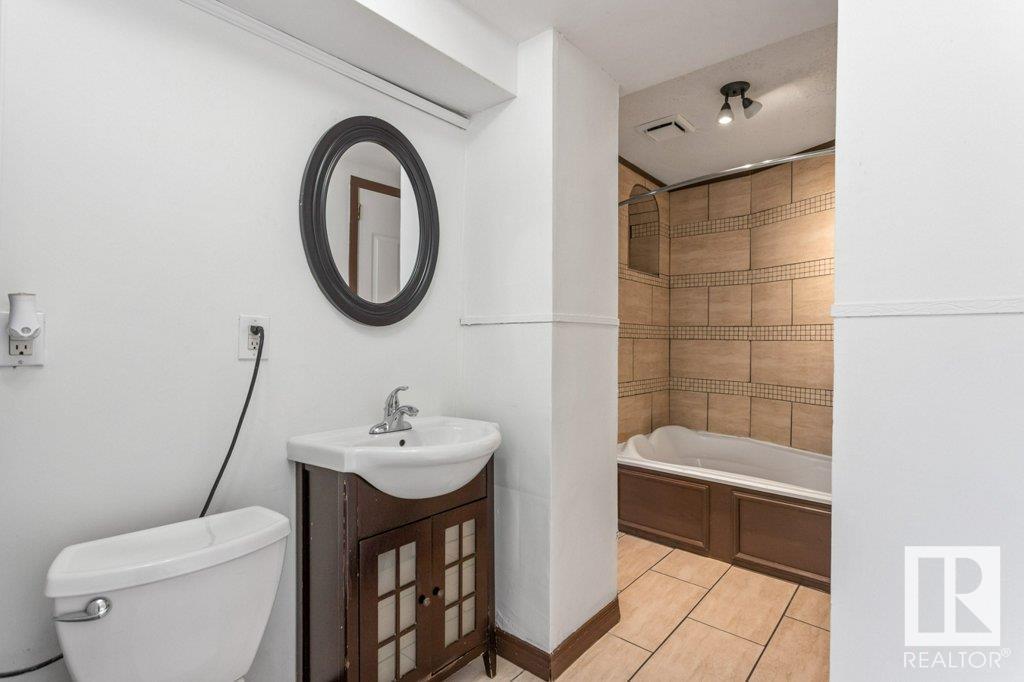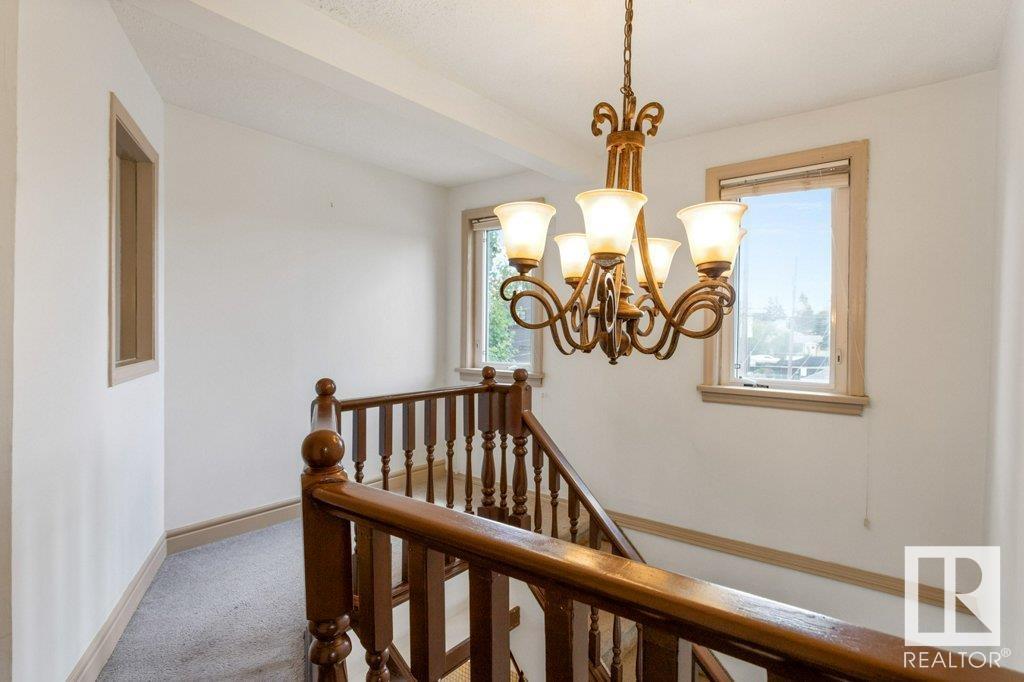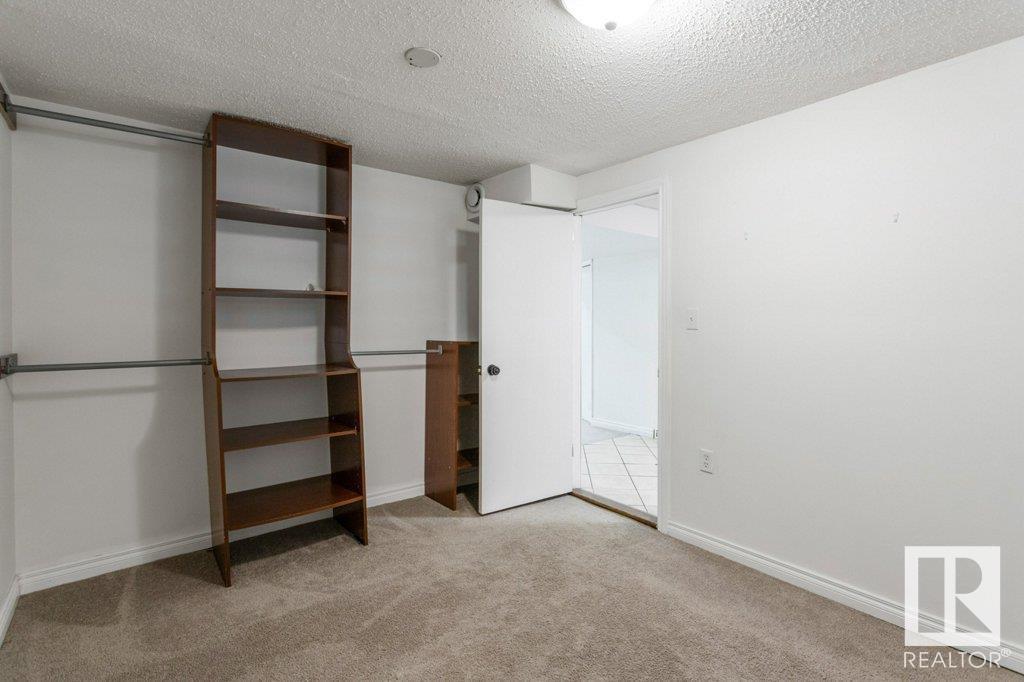14327 103 Av Nw Edmonton, Alberta T5N 0T1
$439,900
Immediate possession available! Located in the desirable Grovenor area, just minutes from the future LRT, this 4-bedroom home is perfect for INVESTORS, DEVELOPERS, OR FIRST-TIME BUYERS. The adjacent property is also for sale, offering a PRIME HOLDING PROPERTY or DEVELOPMENT PARCEL. Main floor includes a newer kitchen, living room, dining area, 3-piece bath, and primary bedroom. Upstairs offers two bedrooms and another bath. The basement has a kitchen, bedroom, bathroom, and laundry. The property features a newer furnace, hot water tank, updated windows, plumbing, electrical, and flooring. Sitting on a 33 X 125.5 LOT with a double garage. This is a RARE MULTI-LOT DEVELOPMENT OPPORTUNITYdont miss out! (id:46923)
Property Details
| MLS® Number | E4394253 |
| Property Type | Single Family |
| Neigbourhood | Grovenor |
| Features | See Remarks |
Building
| BathroomTotal | 3 |
| BedroomsTotal | 4 |
| Appliances | See Remarks |
| BasementDevelopment | Finished |
| BasementType | Full (finished) |
| ConstructedDate | 1946 |
| ConstructionStyleAttachment | Detached |
| HeatingType | Forced Air |
| StoriesTotal | 2 |
| SizeInterior | 1212.9851 Sqft |
| Type | House |
Parking
| Detached Garage |
Land
| Acreage | No |
| SizeIrregular | 384.5 |
| SizeTotal | 384.5 M2 |
| SizeTotalText | 384.5 M2 |
Rooms
| Level | Type | Length | Width | Dimensions |
|---|---|---|---|---|
| Lower Level | Bedroom 4 | 2.74 m | 3.48 m | 2.74 m x 3.48 m |
| Lower Level | Second Kitchen | 2.51 m | 3.75 m | 2.51 m x 3.75 m |
| Lower Level | Utility Room | 1.26 m | 2.02 m | 1.26 m x 2.02 m |
| Main Level | Living Room | 3.46 m | 4.71 m | 3.46 m x 4.71 m |
| Main Level | Dining Room | 3.05 m | 2.89 m | 3.05 m x 2.89 m |
| Main Level | Kitchen | 2.54 m | 2.6 m | 2.54 m x 2.6 m |
| Main Level | Bedroom 2 | 3.39 m | 3.19 m | 3.39 m x 3.19 m |
| Upper Level | Primary Bedroom | 3.75 m | 4.39 m | 3.75 m x 4.39 m |
| Upper Level | Bedroom 3 | 2.38 m | 4.36 m | 2.38 m x 4.36 m |
https://www.realtor.ca/real-estate/27086157/14327-103-av-nw-edmonton-grovenor
Interested?
Contact us for more information
Brittany Louiseize
Associate
1400-10665 Jasper Ave Nw
Edmonton, Alberta T5J 3S9


