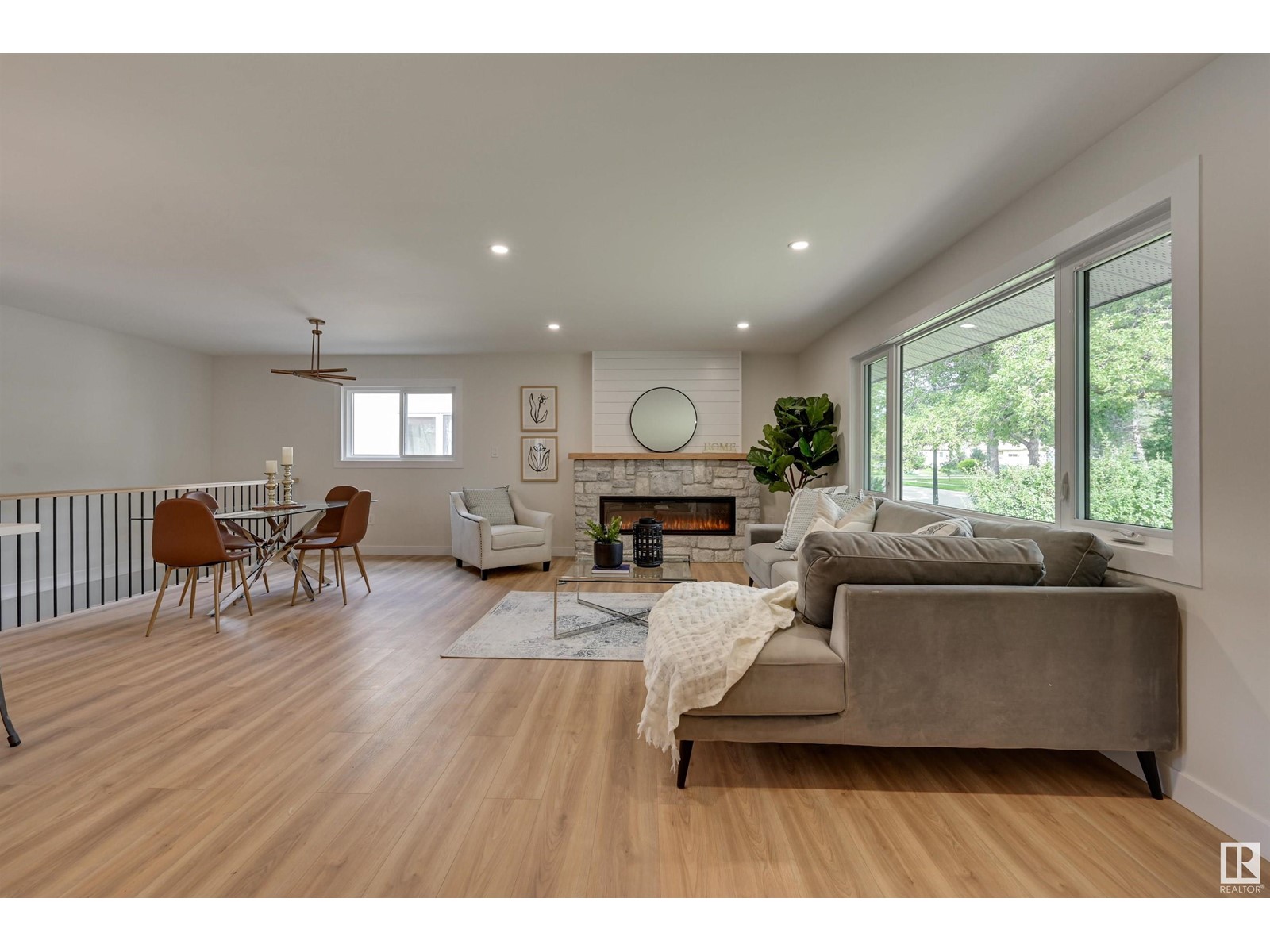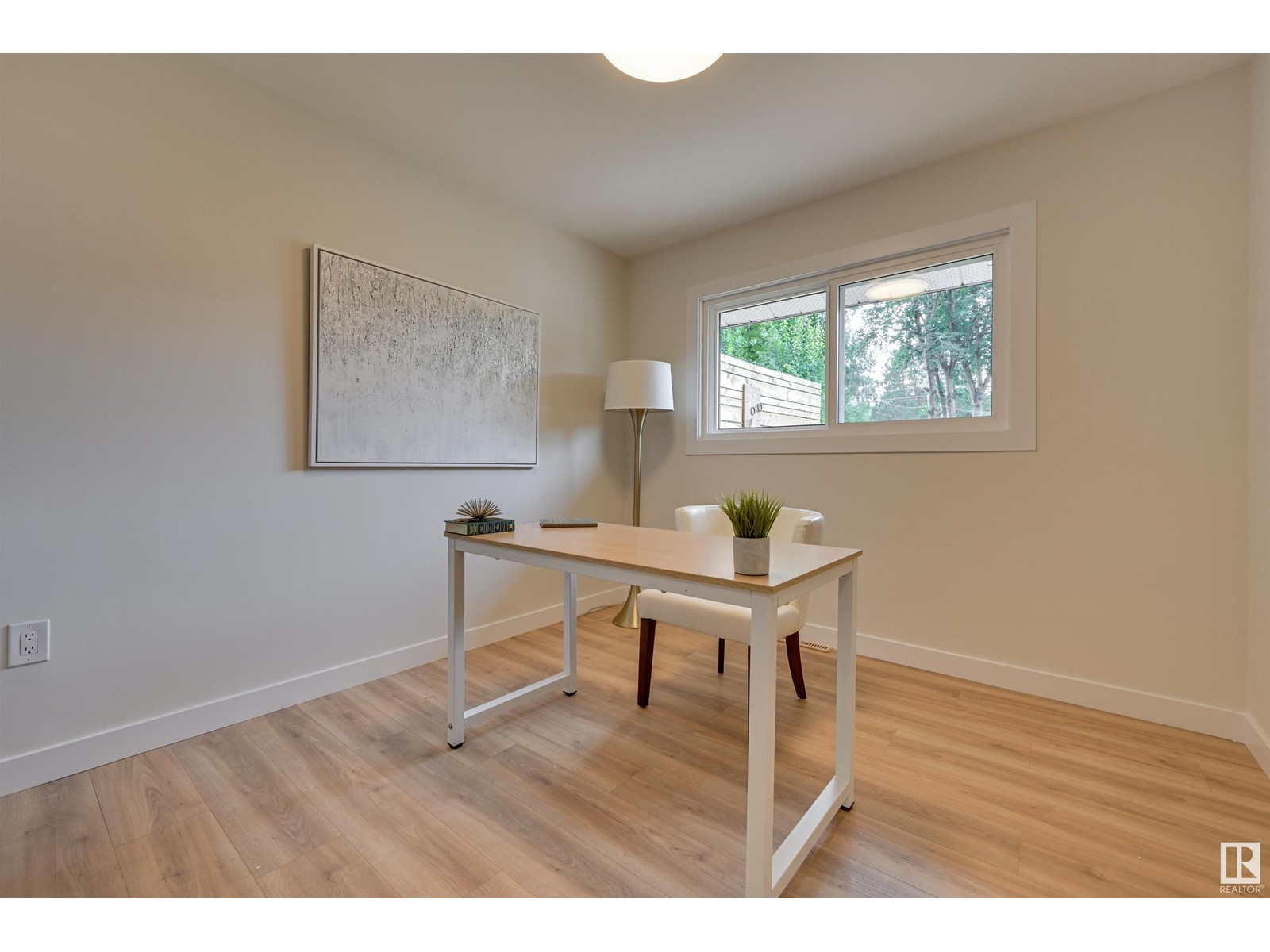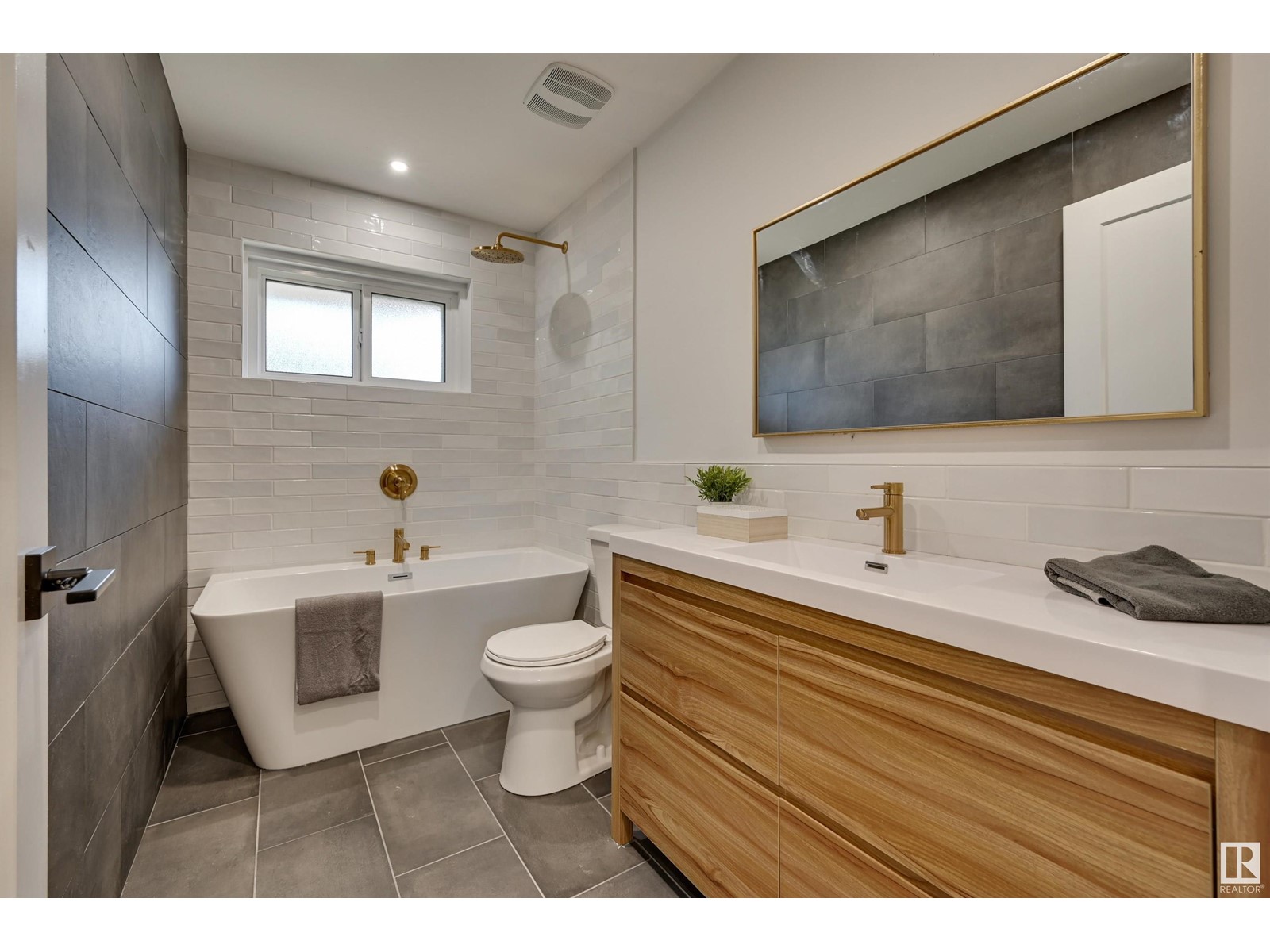14327 106a Av Nw Edmonton, Alberta T5N 1E3
$499,900
This beautifully renovated bungalow offers over 1,700 sqft of finished living space and sits on a massive lot in a private cul-de-sac in sought-after Grovenor. With stunning curb appeal, the home features an updated exterior, brand-new landscaping, and a welcoming, stylish design inside and out. Step into a bright, open-concept main floor with high-end vinyl plank flooring, all-new black-framed windows, and a stone-faced fireplace as the focal point of the living space. The chef-inspired kitchen boasts custom cabinetry, quartz countertops, a large island with seating, and premium stainless steel appliances. The main level also includes a spacious primary bedroom, a luxurious bathroom with a soaker tub and rain shower, and a second bedroom or home office. Every upgrade has been thoughtfully chosen—even the plumbing has been fully updated. Downstairs, the fully finished basement offers an additional bedroom, modern full bathroom with walk-in shower, and a large bonus room ideal for a media space or gym. (id:46923)
Open House
This property has open houses!
1:00 pm
Ends at:3:00 pm
Property Details
| MLS® Number | E4429044 |
| Property Type | Single Family |
| Neigbourhood | Grovenor |
| Amenities Near By | Playground, Schools, Shopping |
| Structure | Deck |
Building
| Bathroom Total | 2 |
| Bedrooms Total | 3 |
| Appliances | Dishwasher, Dryer, Hood Fan, Refrigerator, Stove, Washer |
| Architectural Style | Bungalow |
| Basement Development | Finished |
| Basement Type | Full (finished) |
| Constructed Date | 1955 |
| Construction Style Attachment | Detached |
| Fireplace Fuel | Electric |
| Fireplace Present | Yes |
| Fireplace Type | Unknown |
| Heating Type | Forced Air |
| Stories Total | 1 |
| Size Interior | 960 Ft2 |
| Type | House |
Parking
| Detached Garage |
Land
| Acreage | No |
| Land Amenities | Playground, Schools, Shopping |
Rooms
| Level | Type | Length | Width | Dimensions |
|---|---|---|---|---|
| Basement | Family Room | 7.31 m | 3.23 m | 7.31 m x 3.23 m |
| Basement | Bedroom 3 | 3.48 m | 3.26 m | 3.48 m x 3.26 m |
| Basement | Bonus Room | 3.48 m | 3.26 m | 3.48 m x 3.26 m |
| Main Level | Living Room | 6.36 m | 3.84 m | 6.36 m x 3.84 m |
| Main Level | Dining Room | 3.31 m | 2.81 m | 3.31 m x 2.81 m |
| Main Level | Kitchen | 3.25 m | 2.79 m | 3.25 m x 2.79 m |
| Main Level | Primary Bedroom | 3.8 m | 2.99 m | 3.8 m x 2.99 m |
| Main Level | Bedroom 2 | 2.93 m | 2.88 m | 2.93 m x 2.88 m |
https://www.realtor.ca/real-estate/28120585/14327-106a-av-nw-edmonton-grovenor
Contact Us
Contact us for more information

Clare Packer
Associate
(780) 481-1144
twitter.com/RealtorClare
www.facebook.com/Clare-Packer-Real-Estate-116855562316292/
www.linkedin.com/in/clare-packer-realtor
201-5607 199 St Nw
Edmonton, Alberta T6M 0M8
(780) 481-2950
(780) 481-1144




















































