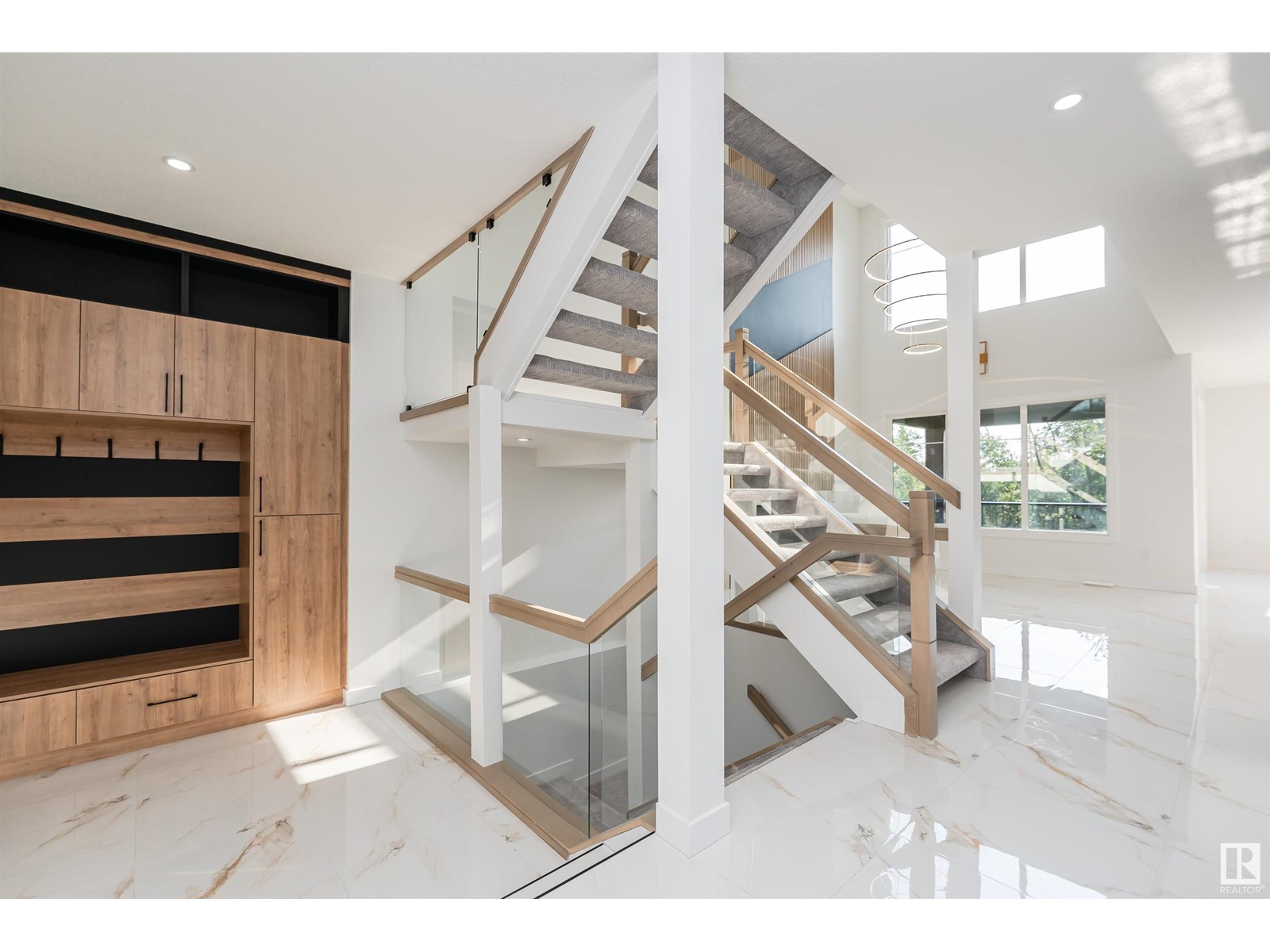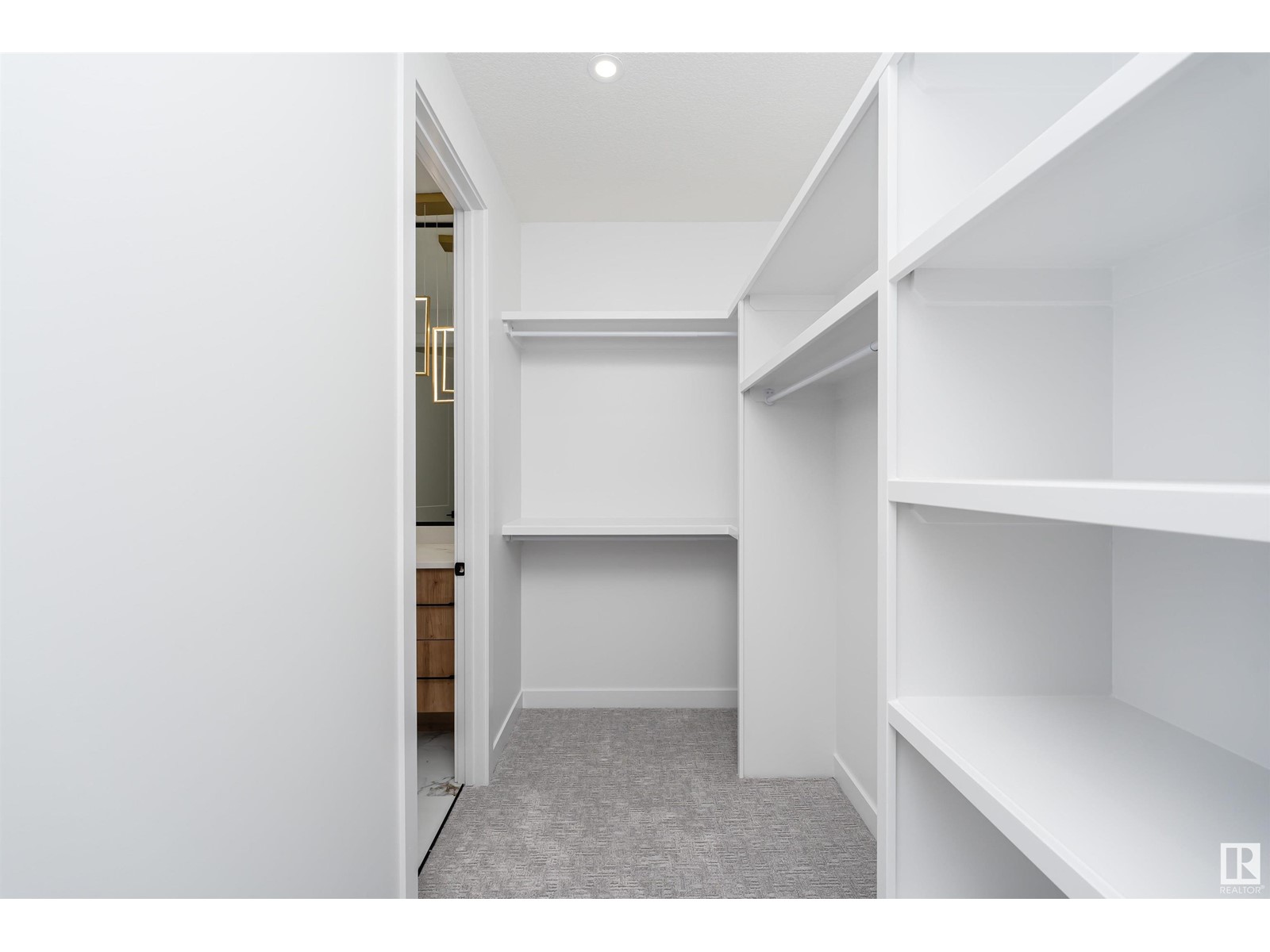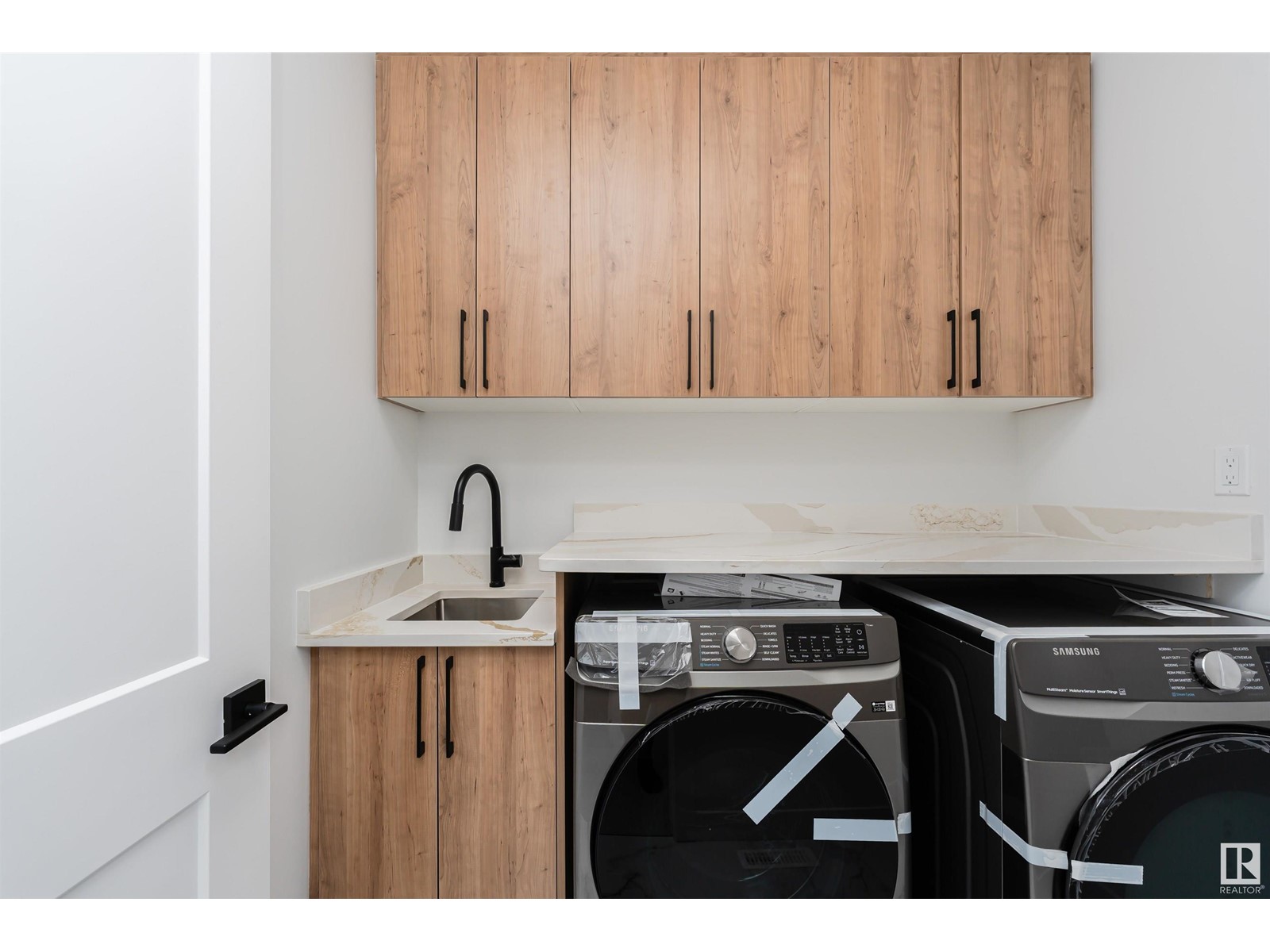1434 Enright Ld Nw Nw Edmonton, Alberta T6M 2N6
$850,000
Welcome to your dream home! This stunning 4-bedroom, 3-bathroom residence offers 2,791 sq ft of elegant living space, perfectly situated on a coveted walk-out lot that backs onto a serene forested area. The main floor impresses with its open-to-below ceilings, flooding the space with natural light through large windows and highlighting the breathtaking finishes. The heart of the home features a beautiful open-concept kitchen, ideal for entertaining, complemented by a separate spice kitchen for all your culinary needs. With a bedroom on the main floor and high-quality finishes throughout, this home seamlessly blends elegance, functionality, and nature in an exceptional property. (id:46923)
Property Details
| MLS® Number | E4407293 |
| Property Type | Single Family |
| Neigbourhood | Edgemont (Edmonton) |
| AmenitiesNearBy | Park |
| Features | See Remarks |
Building
| BathroomTotal | 3 |
| BedroomsTotal | 4 |
| Appliances | Dishwasher, Dryer, Oven - Built-in, Microwave, Refrigerator, Stove, Washer, Wine Fridge |
| BasementDevelopment | Unfinished |
| BasementType | Full (unfinished) |
| ConstructedDate | 2024 |
| ConstructionStyleAttachment | Detached |
| HeatingType | Forced Air |
| StoriesTotal | 2 |
| SizeInterior | 2791.7278 Sqft |
| Type | House |
Parking
| Attached Garage |
Land
| Acreage | No |
| LandAmenities | Park |
Rooms
| Level | Type | Length | Width | Dimensions |
|---|---|---|---|---|
| Main Level | Living Room | 3.8 m | 4.78 m | 3.8 m x 4.78 m |
| Main Level | Dining Room | 4.57 m | 3.36 m | 4.57 m x 3.36 m |
| Main Level | Kitchen | 4.57 m | 5.19 m | 4.57 m x 5.19 m |
| Main Level | Bedroom 2 | 3.6 m | 3.05 m | 3.6 m x 3.05 m |
| Upper Level | Primary Bedroom | 4.59 m | 9.89 m | 4.59 m x 9.89 m |
| Upper Level | Bedroom 3 | 3.35 m | 4.38 m | 3.35 m x 4.38 m |
| Upper Level | Bedroom 4 | 3.09 m | 3.67 m | 3.09 m x 3.67 m |
| Upper Level | Bonus Room | 4.42 m | 4.1 m | 4.42 m x 4.1 m |
https://www.realtor.ca/real-estate/27448948/1434-enright-ld-nw-nw-edmonton-edgemont-edmonton
Interested?
Contact us for more information
Ria Purewal
Associate
3400-10180 101 St Nw
Edmonton, Alberta T5J 3S4
Paul E. Paiva
Associate
3400-10180 101 St Nw
Edmonton, Alberta T5J 3S4



















































