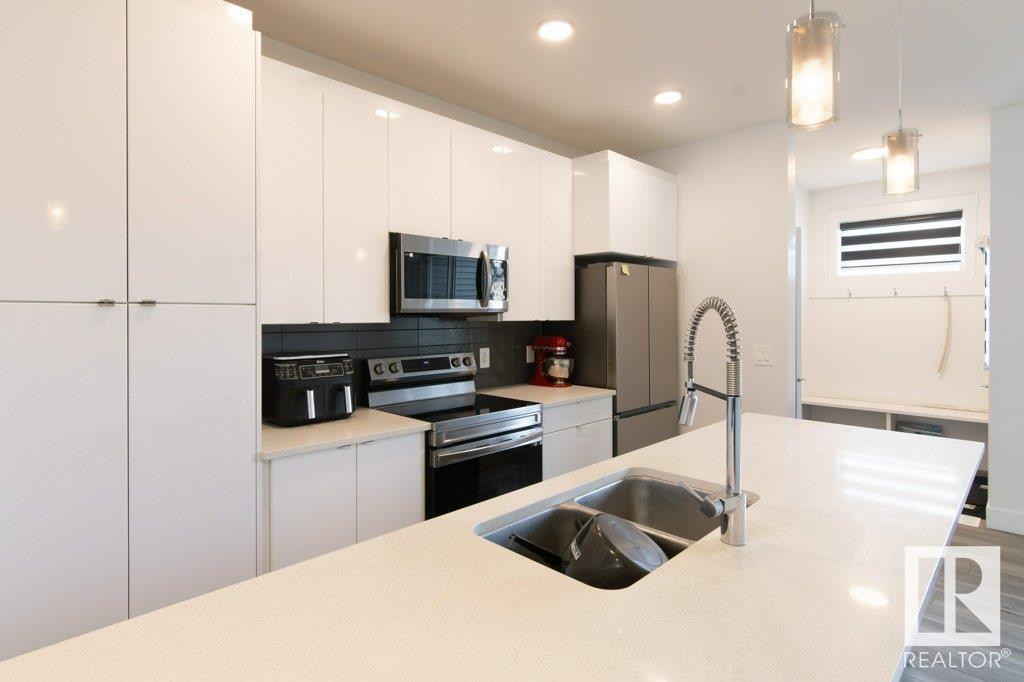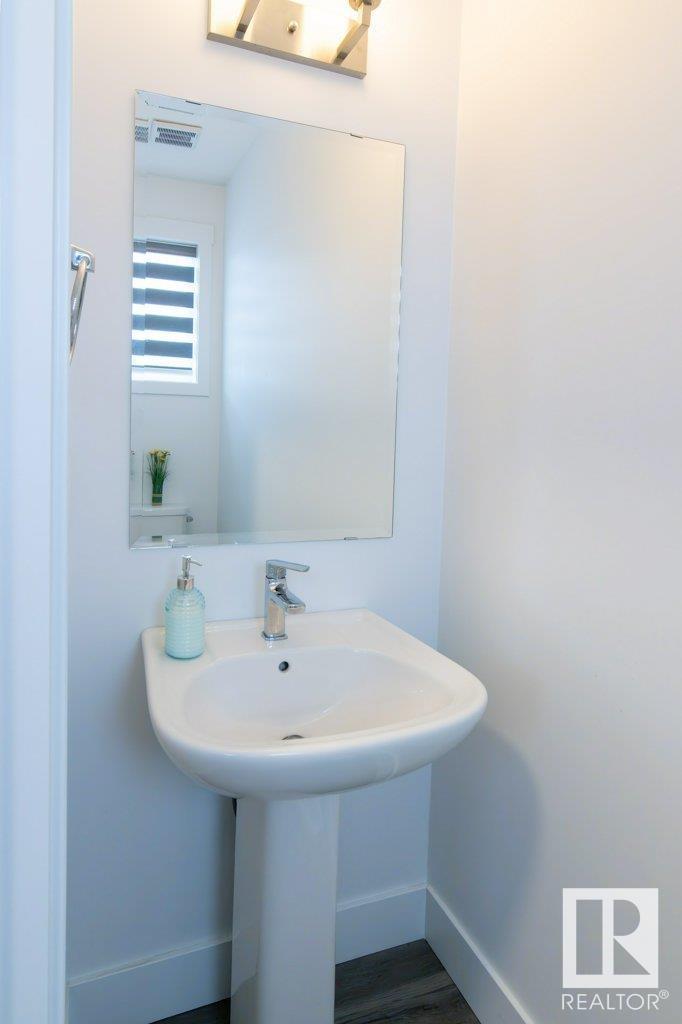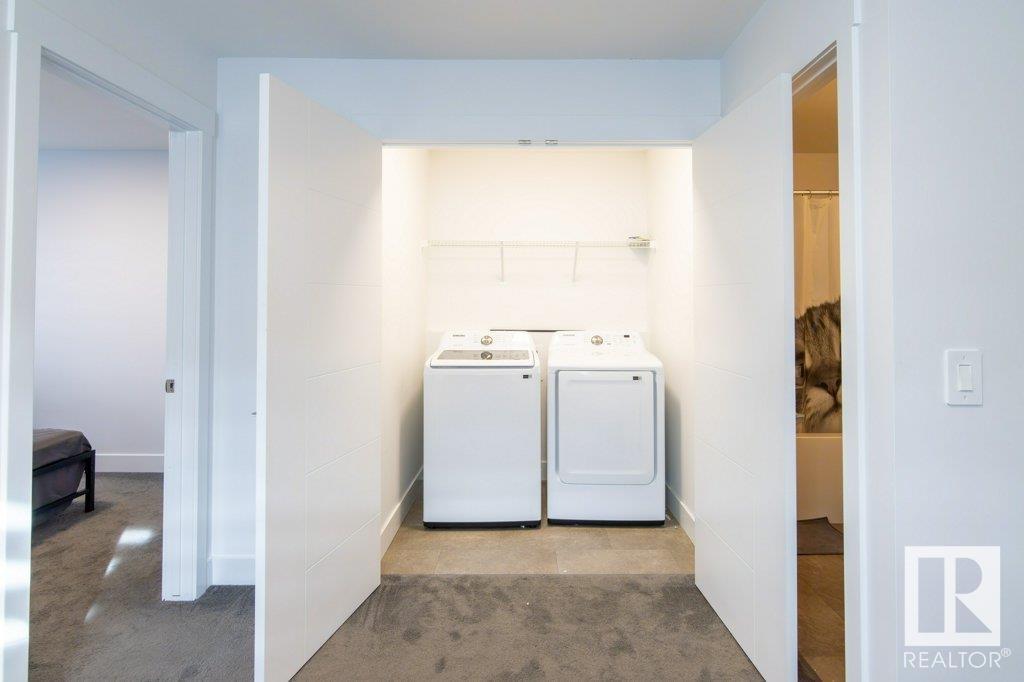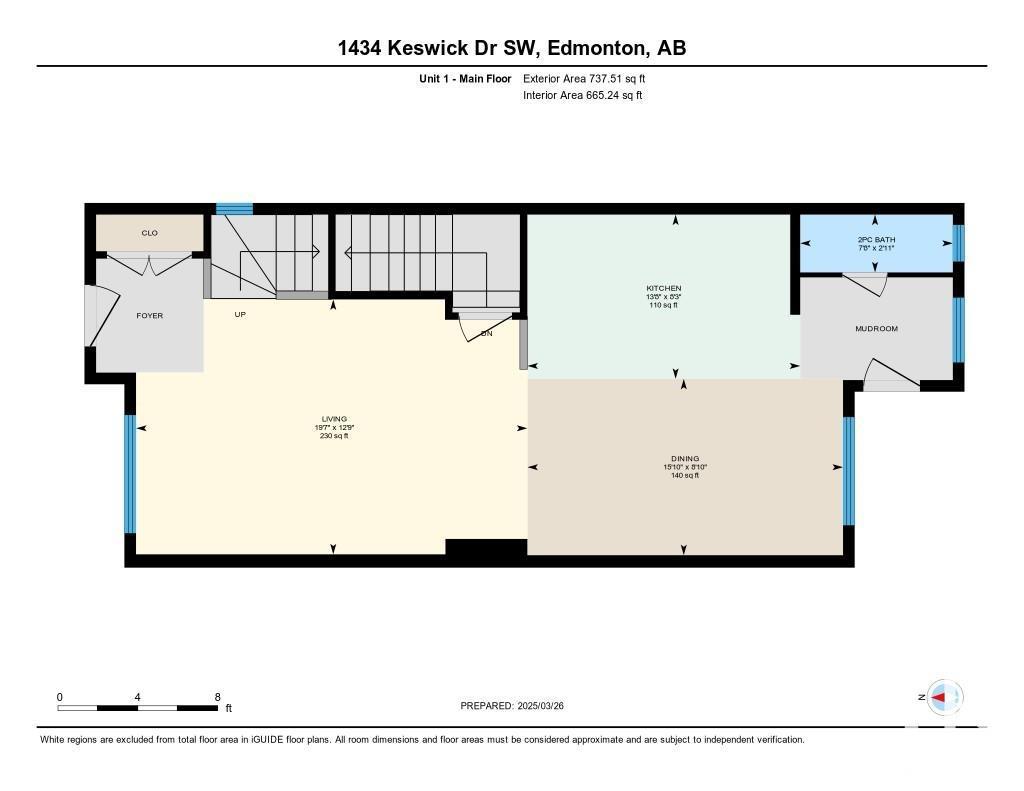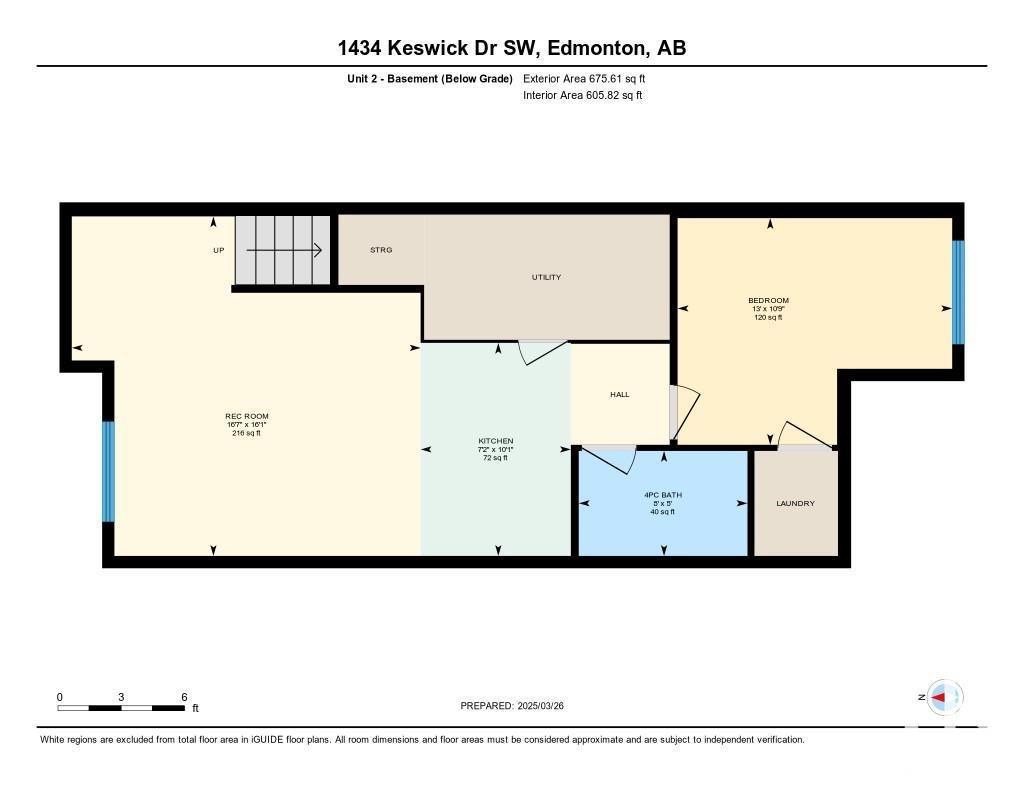1434 Keswick Dr Sw Edmonton, Alberta T6W 4T9
$499,900
SIMPLY GORGEOUS! This 4 bedroom, 3.5 bath END UNIT townhome, with NO CONDO FEES, is located in the fabulous new community of Keswick. Beautifully finished throughout featuring lots of upgrades including 9 ft. ceilings, quartz countertops and in-law suite with a SEPARATE SIDE ENTRANCE! The bright main floor has a sunny living room which opens to the contemporary white Euro style kitchen with quality appliances and large island. The spacious upper level has 3 generous bedrooms, the primary with a large w/I closet, ensuite and is completed with a loft and laundry room. The FULLY DEVELOPED basement has an in-law suite with a separate entrance, 2nd kitchen, bedroom, family room and it's own laundry. Just steps from the park, walking trails and major shopping – this impressive property must be seen! Take a look… (id:46923)
Property Details
| MLS® Number | E4427571 |
| Property Type | Single Family |
| Neigbourhood | Keswick Area |
| Amenities Near By | Playground, Public Transit, Schools, Shopping |
| Features | Park/reserve |
| Parking Space Total | 4 |
Building
| Bathroom Total | 4 |
| Bedrooms Total | 4 |
| Amenities | Ceiling - 9ft |
| Appliances | Dishwasher, Window Coverings, Dryer, Refrigerator, Two Stoves, Two Washers |
| Basement Development | Finished |
| Basement Type | Full (finished) |
| Constructed Date | 2022 |
| Construction Style Attachment | Attached |
| Fire Protection | Smoke Detectors |
| Half Bath Total | 1 |
| Heating Type | Forced Air |
| Stories Total | 2 |
| Size Interior | 1,532 Ft2 |
| Type | Row / Townhouse |
Parking
| Detached Garage |
Land
| Acreage | No |
| Land Amenities | Playground, Public Transit, Schools, Shopping |
| Size Irregular | 237.91 |
| Size Total | 237.91 M2 |
| Size Total Text | 237.91 M2 |
Rooms
| Level | Type | Length | Width | Dimensions |
|---|---|---|---|---|
| Basement | Bedroom 4 | 3.28 m | 3.97 m | 3.28 m x 3.97 m |
| Basement | Second Kitchen | 3.08 m | 2.17 m | 3.08 m x 2.17 m |
| Main Level | Living Room | 3.89 m | 5.98 m | 3.89 m x 5.98 m |
| Main Level | Dining Room | 2.69 m | 4.82 m | 2.69 m x 4.82 m |
| Main Level | Kitchen | 2.51 m | 4.17 m | 2.51 m x 4.17 m |
| Upper Level | Den | 3.65 m | 2.5 m | 3.65 m x 2.5 m |
| Upper Level | Primary Bedroom | 3.92 m | 4.17 m | 3.92 m x 4.17 m |
| Upper Level | Bedroom 2 | 2.6 m | 3.26 m | 2.6 m x 3.26 m |
| Upper Level | Bedroom 3 | 2.54 m | 4.03 m | 2.54 m x 4.03 m |
https://www.realtor.ca/real-estate/28078856/1434-keswick-dr-sw-edmonton-keswick-area
Contact Us
Contact us for more information

Peter F. Estephan
Associate
(780) 406-8777
peterestephan.com/
8104 160 Ave Nw
Edmonton, Alberta T5Z 3J8
(780) 406-4000
(780) 406-8777







