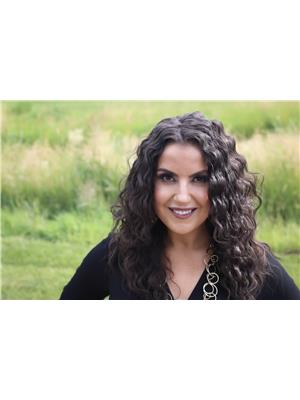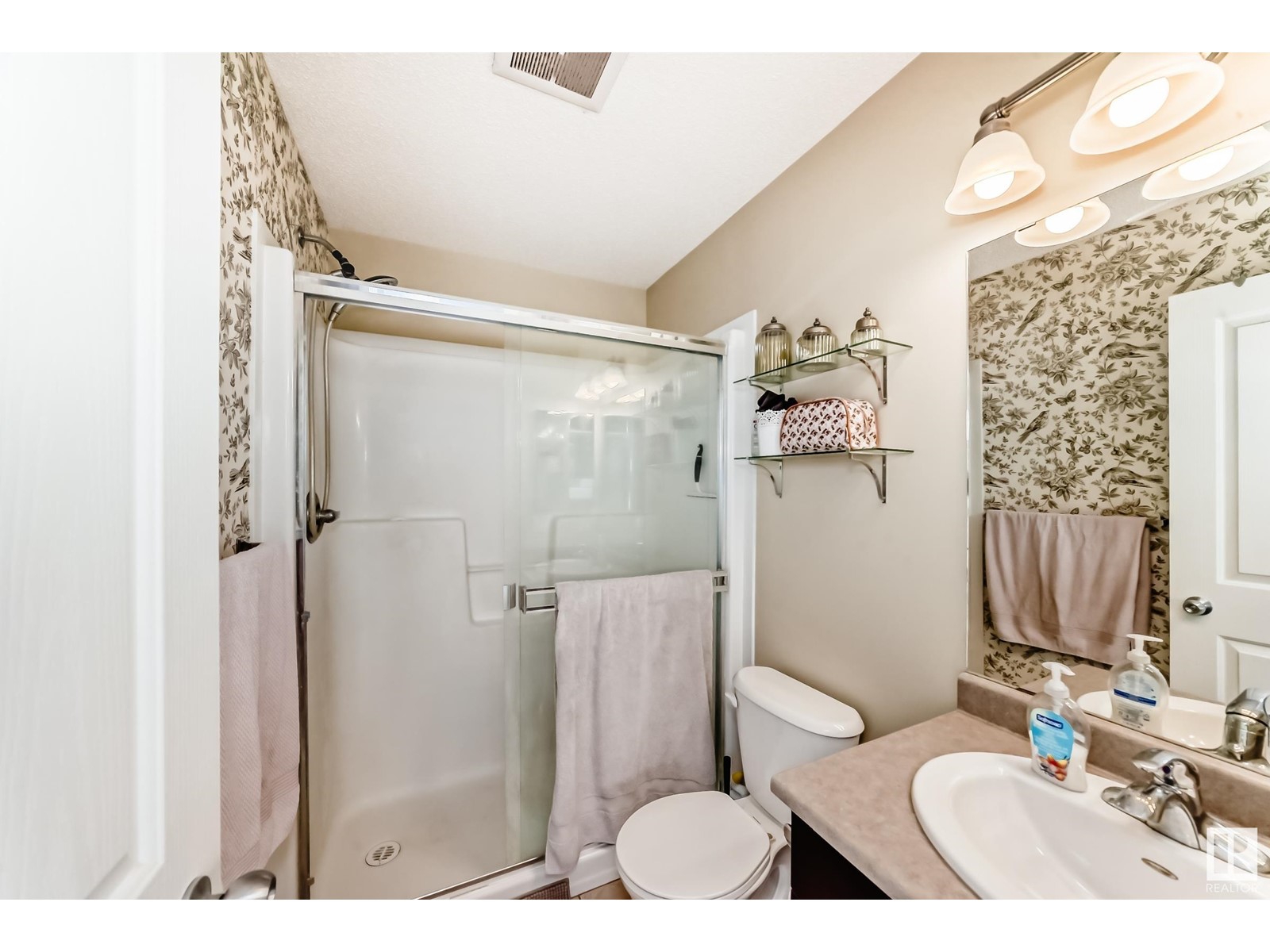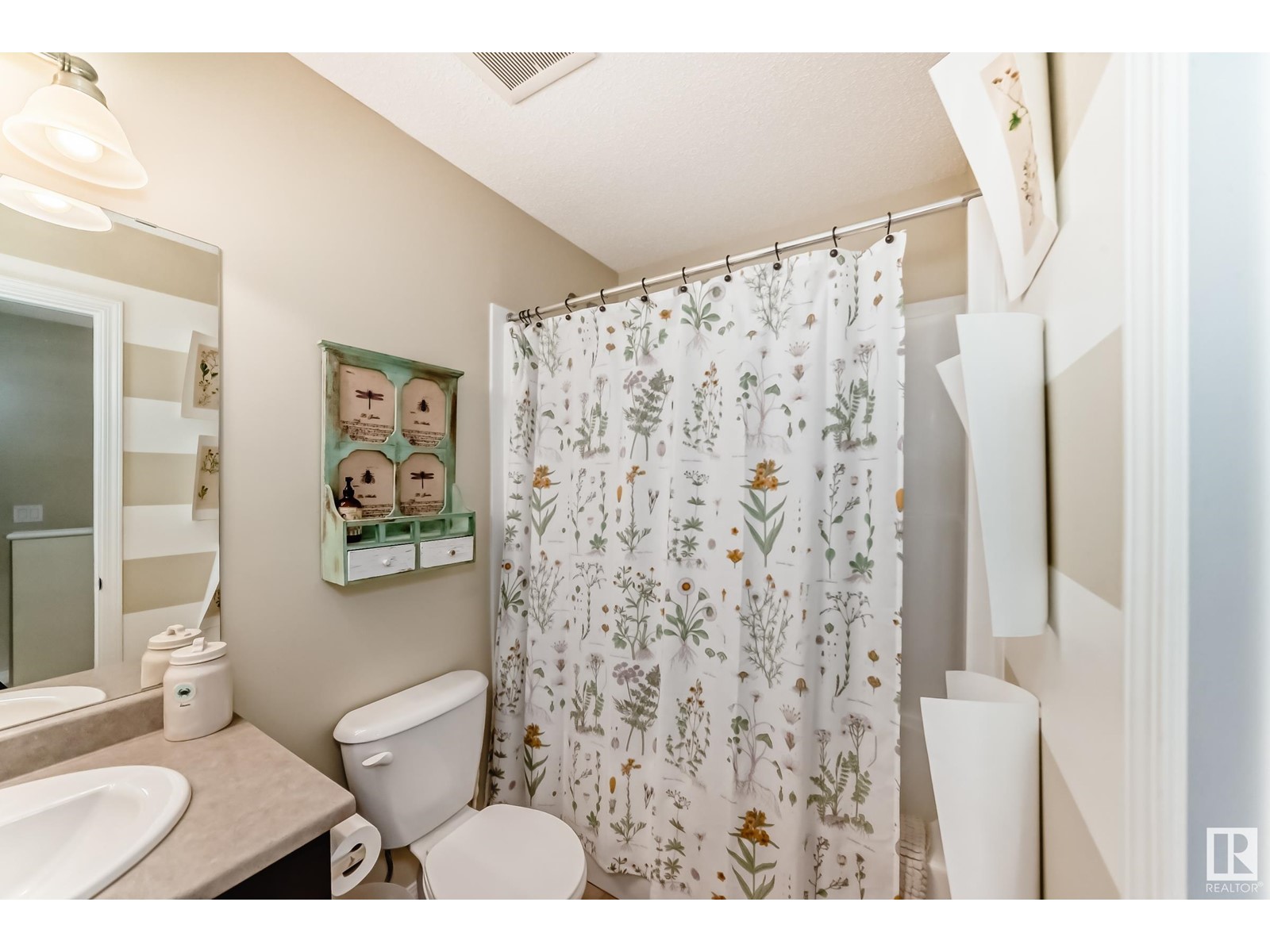#144 1804 70 St Sw Sw Edmonton, Alberta T6X 0H4
$330,000Maintenance, Insurance, Landscaping, Property Management, Other, See Remarks
$283.90 Monthly
Maintenance, Insurance, Landscaping, Property Management, Other, See Remarks
$283.90 MonthlyLAKE ACCESS! Nestled in the desirable community of Lake Summerside, this beautiful 3-bedroom, 3-bath END UNIT townhouse is perfect for you and your family. The open-concept main floor features gleaming hardwood floors, a bright and airy living area, and a cozy dining space. The modern kitchen is equipped with stainless steel appliances, floor-to-ceiling cabinets, a huge island, ample cabinet space, and a balcony to enjoy your morning coffee. Upstairs, the primary bedroom boasts a private en-suite and large closets, while two additional bedrooms share a 4-piece bathroom. The lower level provides access to the double attached garage and ample storage space. Convenient visitor parking is nearby for all your guests and just a 10-minute walk to the private beach or a 2-minute stroll to the community dog park. Don’t miss out on this amazing opportunity ideally located near parks, trails, transit, amenities, and of course—THE LAKE! Don’t miss out on this fantastic opportunity! (id:46923)
Property Details
| MLS® Number | E4427938 |
| Property Type | Single Family |
| Neigbourhood | Summerside |
| Amenities Near By | Airport, Golf Course, Playground, Public Transit, Schools, Shopping, Ski Hill |
| Community Features | Lake Privileges |
| Features | See Remarks, No Smoking Home |
| Structure | Patio(s) |
Building
| Bathroom Total | 3 |
| Bedrooms Total | 3 |
| Appliances | Dishwasher, Dryer, Refrigerator, Stove, Washer |
| Basement Development | Unfinished |
| Basement Type | Partial (unfinished) |
| Constructed Date | 2011 |
| Construction Style Attachment | Attached |
| Cooling Type | Central Air Conditioning |
| Half Bath Total | 1 |
| Heating Type | Forced Air |
| Stories Total | 2 |
| Size Interior | 1,258 Ft2 |
| Type | Row / Townhouse |
Parking
| Attached Garage |
Land
| Acreage | No |
| Fence Type | Fence |
| Land Amenities | Airport, Golf Course, Playground, Public Transit, Schools, Shopping, Ski Hill |
| Size Irregular | 180.72 |
| Size Total | 180.72 M2 |
| Size Total Text | 180.72 M2 |
| Surface Water | Lake |
Rooms
| Level | Type | Length | Width | Dimensions |
|---|---|---|---|---|
| Basement | Laundry Room | 3.83 m | 3.31 m | 3.83 m x 3.31 m |
| Main Level | Living Room | 3.14 m | 3.51 m | 3.14 m x 3.51 m |
| Main Level | Dining Room | 1.96 m | 2.08 m | 1.96 m x 2.08 m |
| Main Level | Kitchen | 4.07 m | 3.63 m | 4.07 m x 3.63 m |
| Upper Level | Primary Bedroom | 4.24 m | 3.06 m | 4.24 m x 3.06 m |
| Upper Level | Bedroom 2 | 2.62 m | 4.35 m | 2.62 m x 4.35 m |
| Upper Level | Bedroom 3 | Measurements not available |
https://www.realtor.ca/real-estate/28087670/144-1804-70-st-sw-sw-edmonton-summerside
Contact Us
Contact us for more information

Kathy Sobh
Associate
(780) 450-6670
4107 99 St Nw
Edmonton, Alberta T6E 3N4
(780) 450-6300
(780) 450-6670



























































