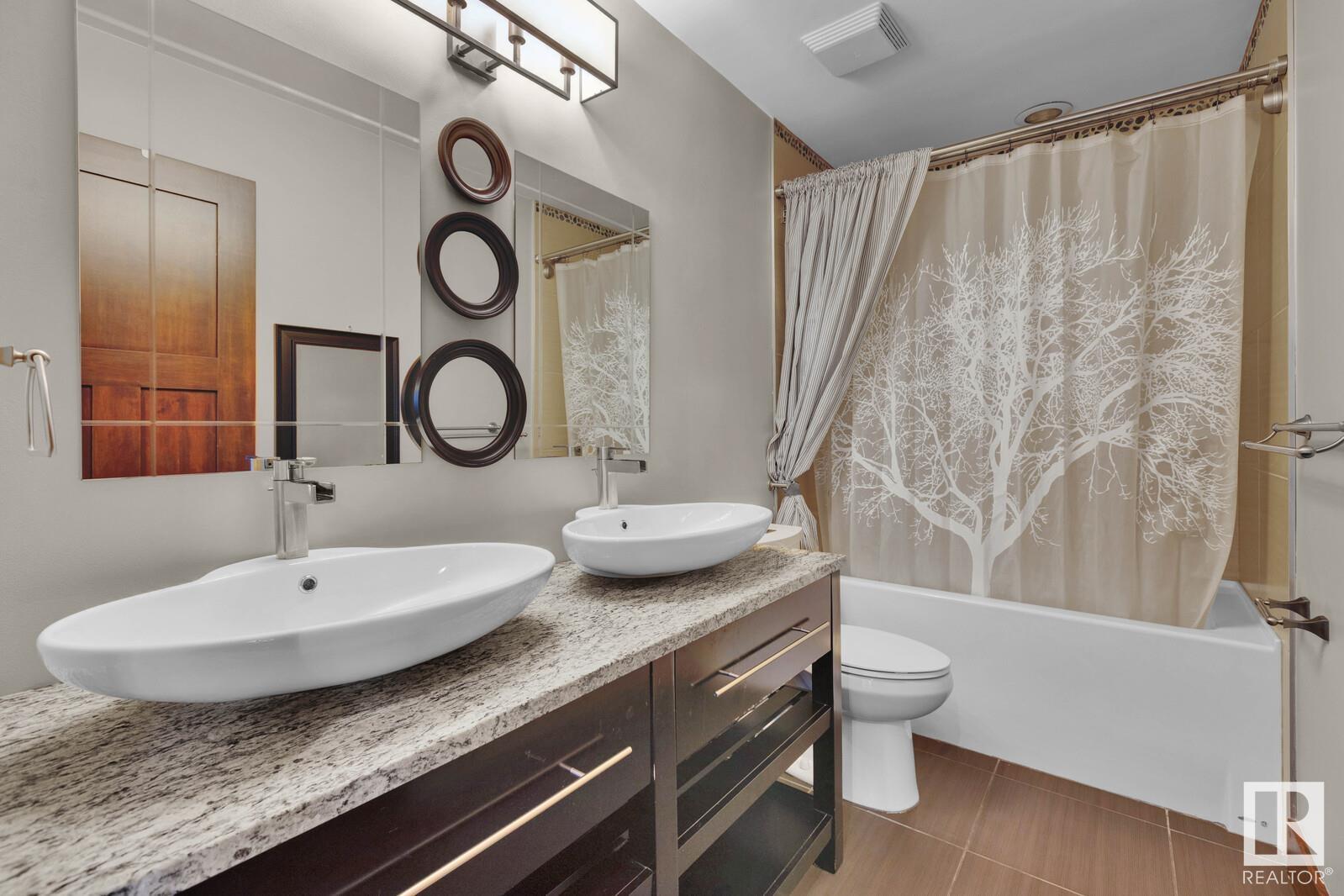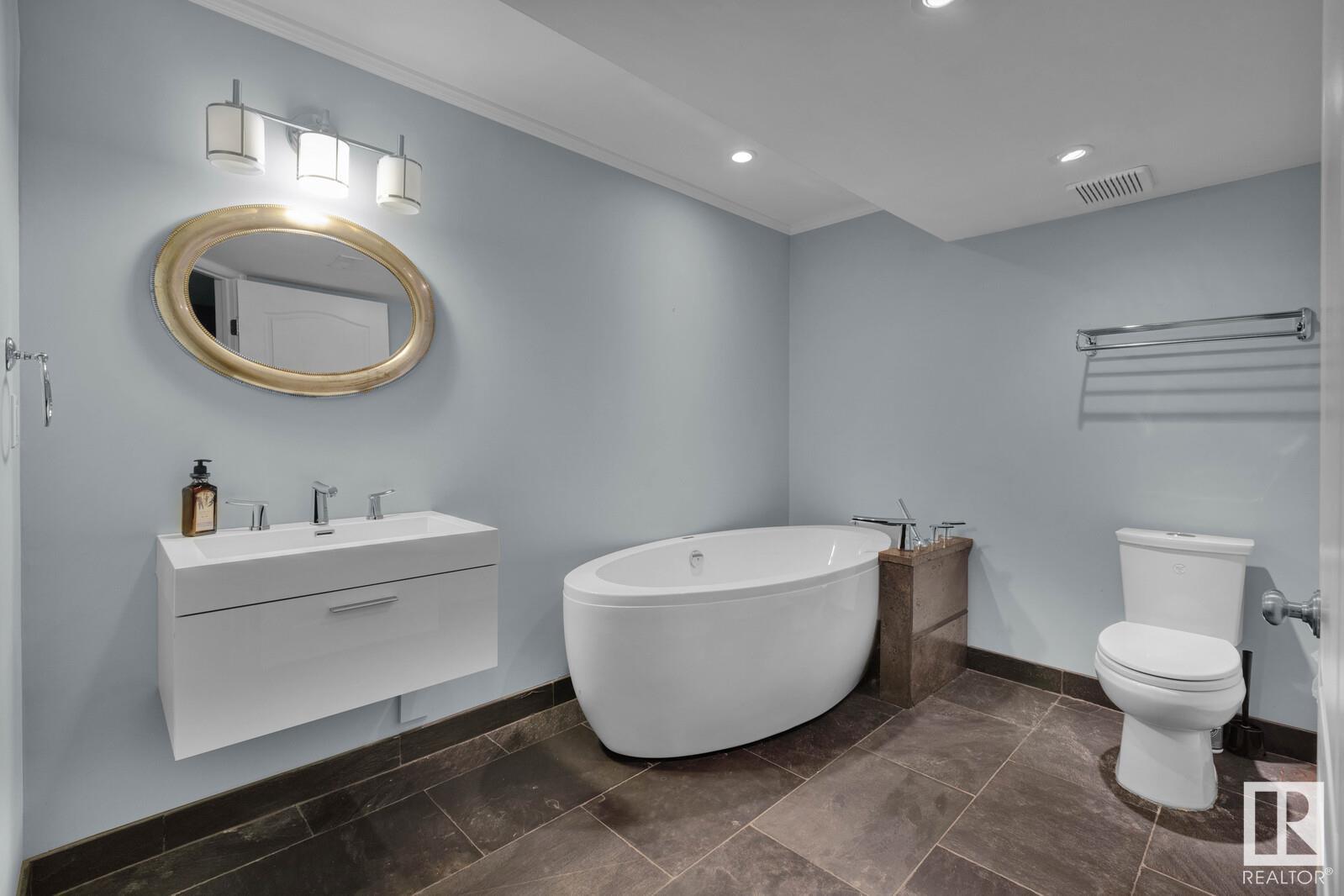144 Twin Brooks Cove Cv Nw Edmonton, Alberta T6J 6Y2
$1,175,000
This thoroughly modern & luxurious 3141 sqft (total finished space) executive home with triple garage sits prestigiously on a 1/3 acre prof. landscaped lot overlooking a lake & sided by a very quiet park in Twin Brooks. A walkout bsmnt & a wealth of windows facing the lake bring the outdoors in on all 3 levels. Reno's in 2011/2012 included an updated, open layout, ALL flooring (slate,dark handscraped walnut), ALL bathrooms, gourmet kitchen, movie room, 2nd kitchen/wet bar, 2 magnetic walls, granite, concrete & glass counters, ALL trim and crown mouldings, solid wood doors, 18 ft slate fireplace & slate stove surround, glass tile backsplash, all window coverings, an exterior update, wiring for solar power and CAT 5, upgraded insulation and A/C. WOW! Luxury & privacy in a serene, nature bound setting just 5 min. to Century Park LRT, one of the city's best elementary schools, the junction of Blackmud & Whitemud Creeks (trails abound)& the Henday. (id:46923)
Property Details
| MLS® Number | E4410118 |
| Property Type | Single Family |
| Neigbourhood | Twin Brooks |
| CommunityFeatures | Lake Privileges |
| Features | Sloping |
| WaterFrontType | Waterfront On Lake |
Building
| BathroomTotal | 4 |
| BedroomsTotal | 4 |
| Amenities | Ceiling - 9ft |
| Appliances | Garage Door Opener Remote(s), Garage Door Opener, Hood Fan, Refrigerator, Gas Stove(s), Window Coverings, Wine Fridge |
| BasementDevelopment | Finished |
| BasementType | Full (finished) |
| ConstructedDate | 1997 |
| ConstructionStyleAttachment | Detached |
| CoolingType | Central Air Conditioning |
| FireplaceFuel | Gas |
| FireplacePresent | Yes |
| FireplaceType | Unknown |
| HalfBathTotal | 1 |
| HeatingType | Forced Air |
| StoriesTotal | 2 |
| SizeInterior | 2661.8074 Sqft |
| Type | House |
Parking
| Attached Garage |
Land
| Acreage | No |
| SizeIrregular | 1366.58 |
| SizeTotal | 1366.58 M2 |
| SizeTotalText | 1366.58 M2 |
Rooms
| Level | Type | Length | Width | Dimensions |
|---|---|---|---|---|
| Above | Kitchen | 4.88 m | 4.84 m | 4.88 m x 4.84 m |
| Lower Level | Family Room | Measurements not available | ||
| Lower Level | Den | 3.12 m | 3.51 m | 3.12 m x 3.51 m |
| Lower Level | Bonus Room | Measurements not available | ||
| Main Level | Living Room | 7.34 m | 6.96 m | 7.34 m x 6.96 m |
| Main Level | Dining Room | 4.88 m | 4.32 m | 4.88 m x 4.32 m |
| Upper Level | Primary Bedroom | 3.66 m | 4.62 m | 3.66 m x 4.62 m |
| Upper Level | Bedroom 2 | 4.24 m | 3.18 m | 4.24 m x 3.18 m |
| Upper Level | Bedroom 3 | 4.01 m | 3.61 m | 4.01 m x 3.61 m |
| Upper Level | Bedroom 4 | 4.08 m | 4.06 m | 4.08 m x 4.06 m |
https://www.realtor.ca/real-estate/27534033/144-twin-brooks-cove-cv-nw-edmonton-twin-brooks
Interested?
Contact us for more information
Camron Rahmanian
Associate
4107 99 St Nw
Edmonton, Alberta T6E 3N4












































































