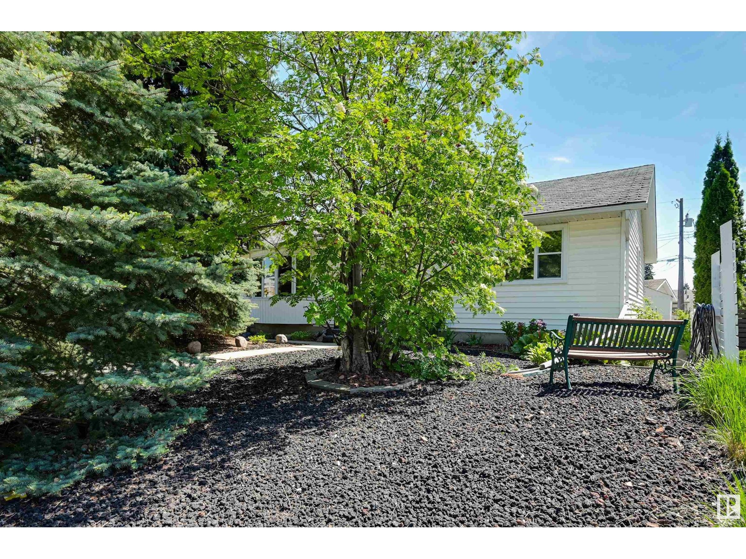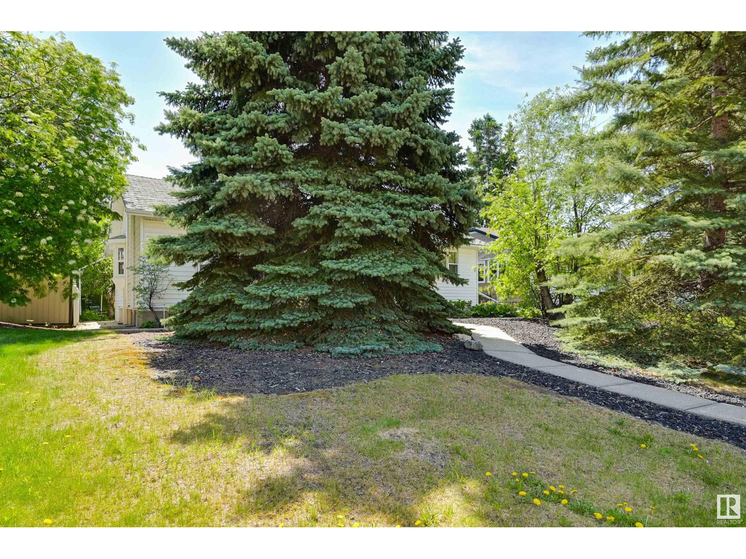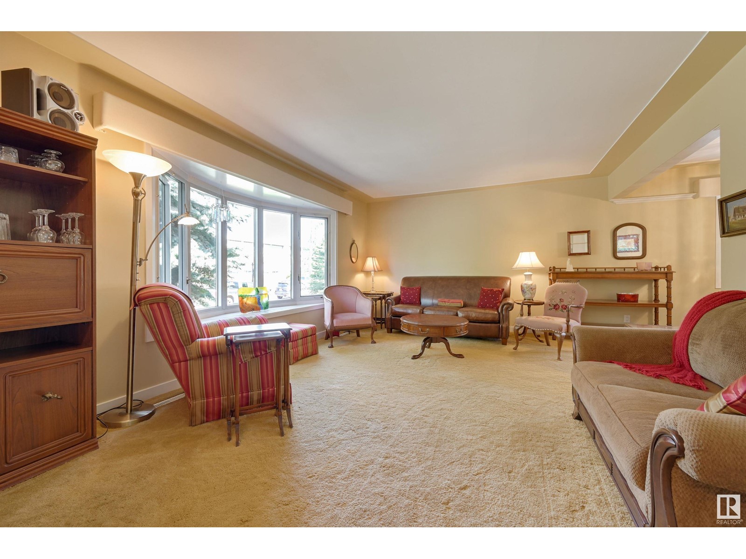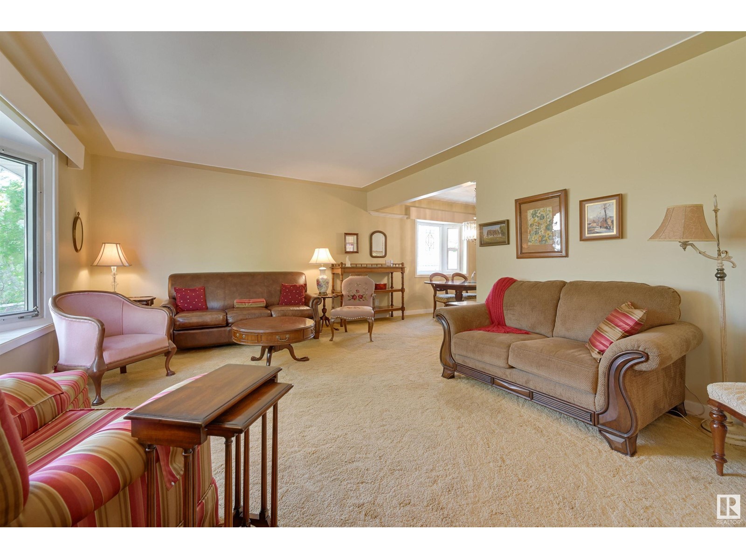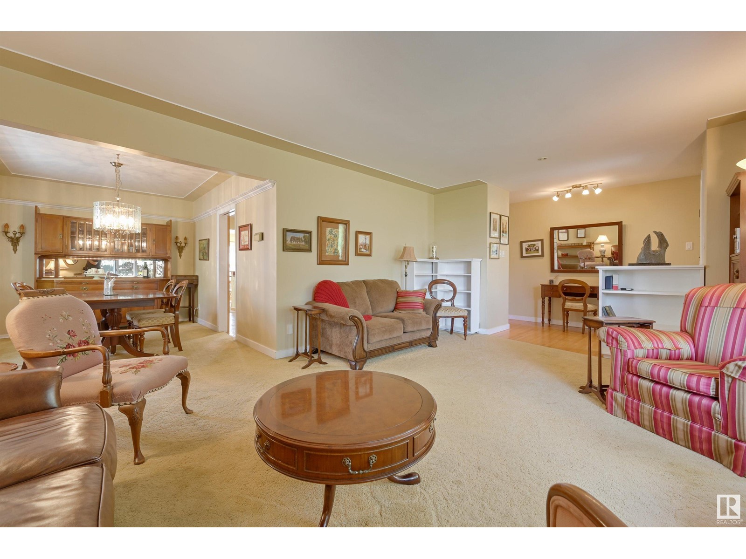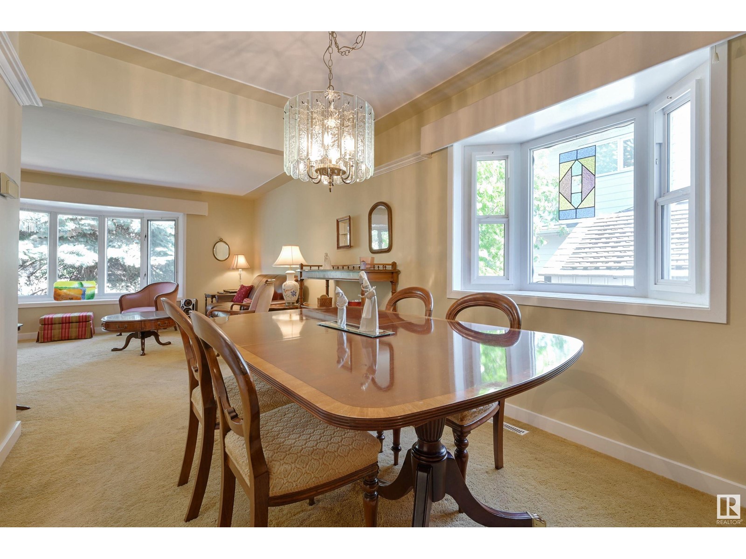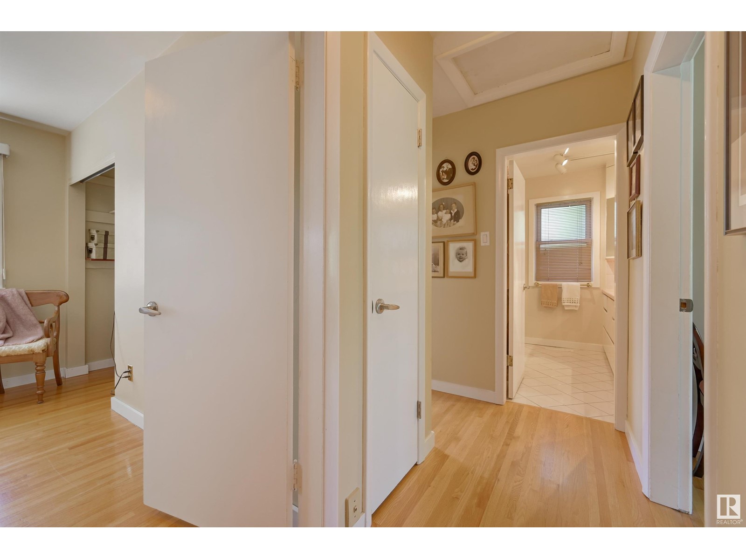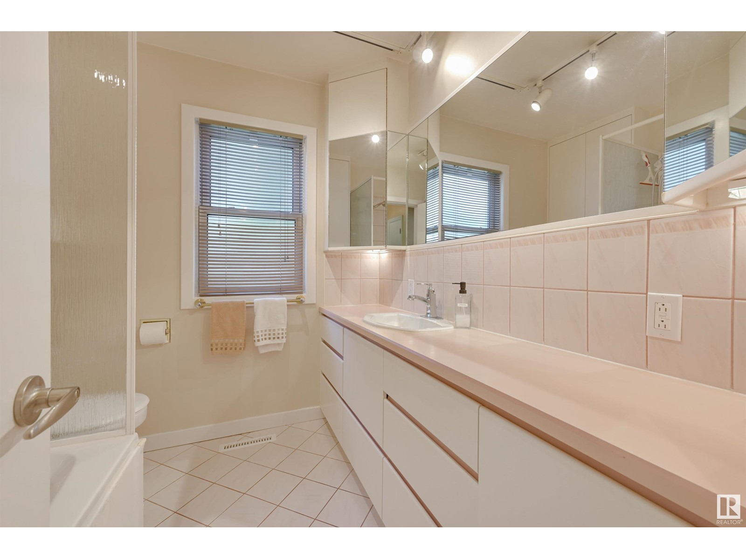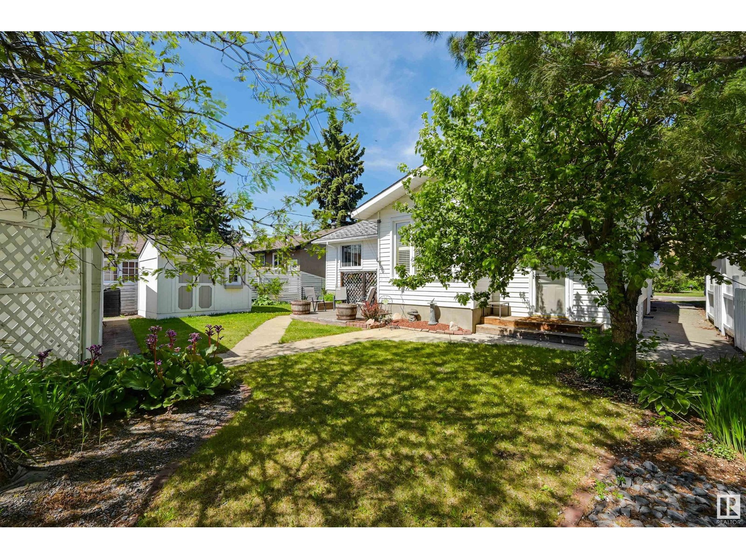14415 96 Av Nw Edmonton, Alberta T5N 0C6
$599,000
Welcome to this exceptionally spacious 1,400 sq ft bungalow in the heart of sought-after Crestwood – a rare gem that's perfect for your growing family! Step inside and be greeted by a sun-filled living room featuring a charming bay window. Open dining area is generously sized, ideal for hosting large family gatherings with ease. The kitchen offers plenty of built-in cabinetry & counter space, along with a sunny south-facing breakfast nook that’s bathed in natural light all year round. Sliding patio doors lead out to a BBQ area – perfect for summer entertaining. An added bonus is the spacious mudroom, part of a thoughtful addition completed several decades ago. With built-in storage and a large closet, an ideal drop zone for busy families with , school bags etc – a rare and practical feature in homes of this vintage. Hallway & all bdrms have hardwood floors.The huge primary easily accommodates a king-size suite and offers extensive closet space. 2 more bdrm up, 2 more down in fully fin bsmnt with rec room. (id:46923)
Property Details
| MLS® Number | E4438681 |
| Property Type | Single Family |
| Neigbourhood | Crestwood |
| Amenities Near By | Playground, Schools, Shopping |
| Features | See Remarks |
Building
| Bathroom Total | 2 |
| Bedrooms Total | 5 |
| Appliances | Dishwasher, Dryer, Garage Door Opener, Refrigerator, Storage Shed, Gas Stove(s), Central Vacuum, Washer, Window Coverings |
| Architectural Style | Bungalow |
| Basement Development | Finished |
| Basement Type | Full (finished) |
| Constructed Date | 1955 |
| Construction Style Attachment | Detached |
| Heating Type | Forced Air |
| Stories Total | 1 |
| Size Interior | 1,442 Ft2 |
| Type | House |
Parking
| Detached Garage |
Land
| Acreage | No |
| Land Amenities | Playground, Schools, Shopping |
| Size Irregular | 615.59 |
| Size Total | 615.59 M2 |
| Size Total Text | 615.59 M2 |
Rooms
| Level | Type | Length | Width | Dimensions |
|---|---|---|---|---|
| Basement | Family Room | 8.33 m | 4.07 m | 8.33 m x 4.07 m |
| Basement | Bedroom 4 | 4.15 m | 3.03 m | 4.15 m x 3.03 m |
| Basement | Bedroom 5 | 3.28 m | 2.14 m | 3.28 m x 2.14 m |
| Main Level | Living Room | 5.64 m | 3.96 m | 5.64 m x 3.96 m |
| Main Level | Dining Room | 3.86 m | 2.67 m | 3.86 m x 2.67 m |
| Main Level | Kitchen | 5 m | 2.94 m | 5 m x 2.94 m |
| Main Level | Primary Bedroom | 4.12 m | 3.71 m | 4.12 m x 3.71 m |
| Main Level | Bedroom 2 | 3.31 m | 2.81 m | 3.31 m x 2.81 m |
| Main Level | Bedroom 3 | 3.51 m | 2.45 m | 3.51 m x 2.45 m |
| Main Level | Breakfast | 3.39 m | 2.74 m | 3.39 m x 2.74 m |
https://www.realtor.ca/real-estate/28371757/14415-96-av-nw-edmonton-crestwood
Contact Us
Contact us for more information

Clare Packer
Associate
(780) 481-1144
twitter.com/RealtorClare
www.facebook.com/Clare-Packer-Real-Estate-116855562316292/
www.linkedin.com/in/clare-packer-realtor
201-5607 199 St Nw
Edmonton, Alberta T6M 0M8
(780) 481-2950
(780) 481-1144



