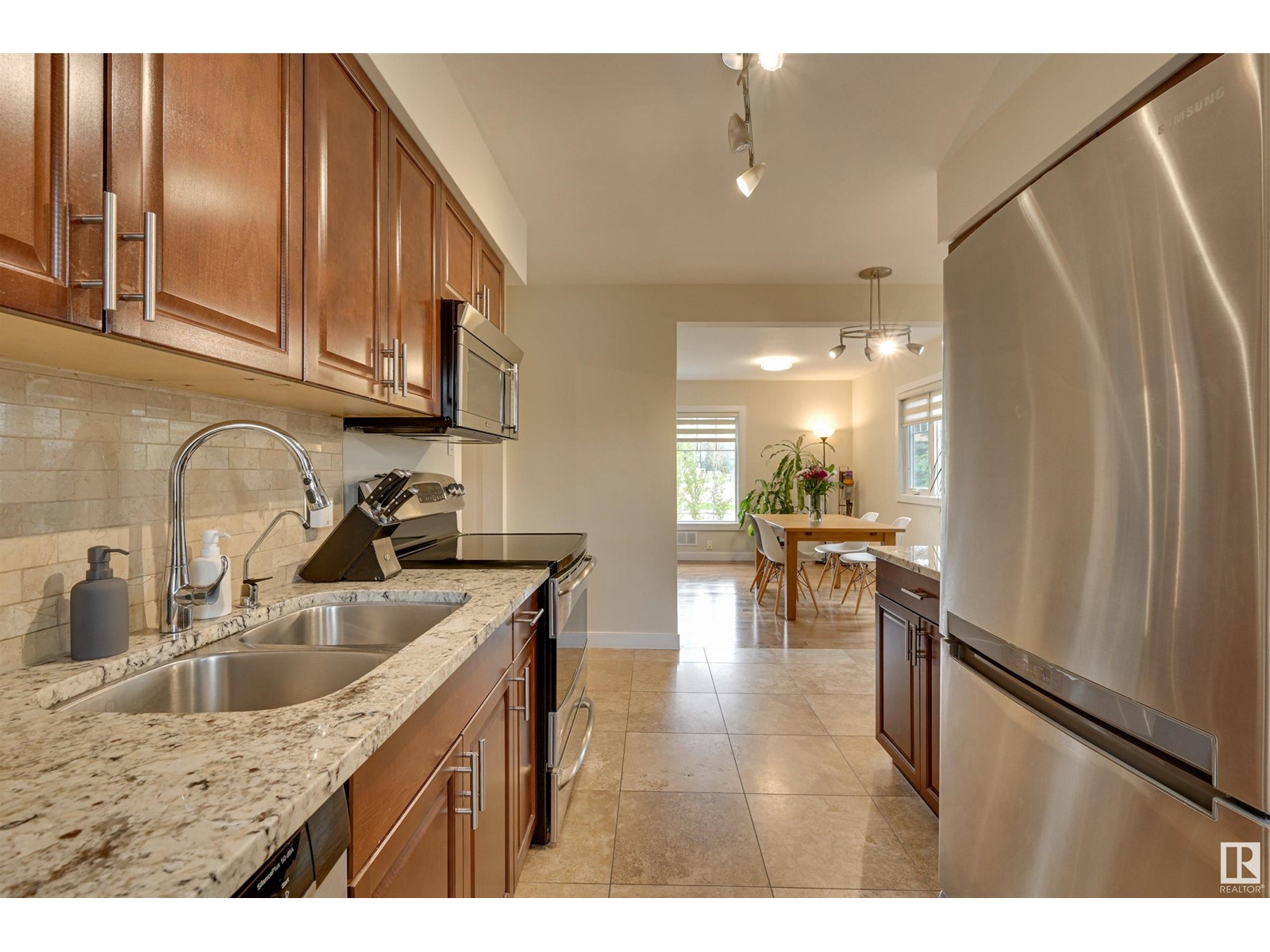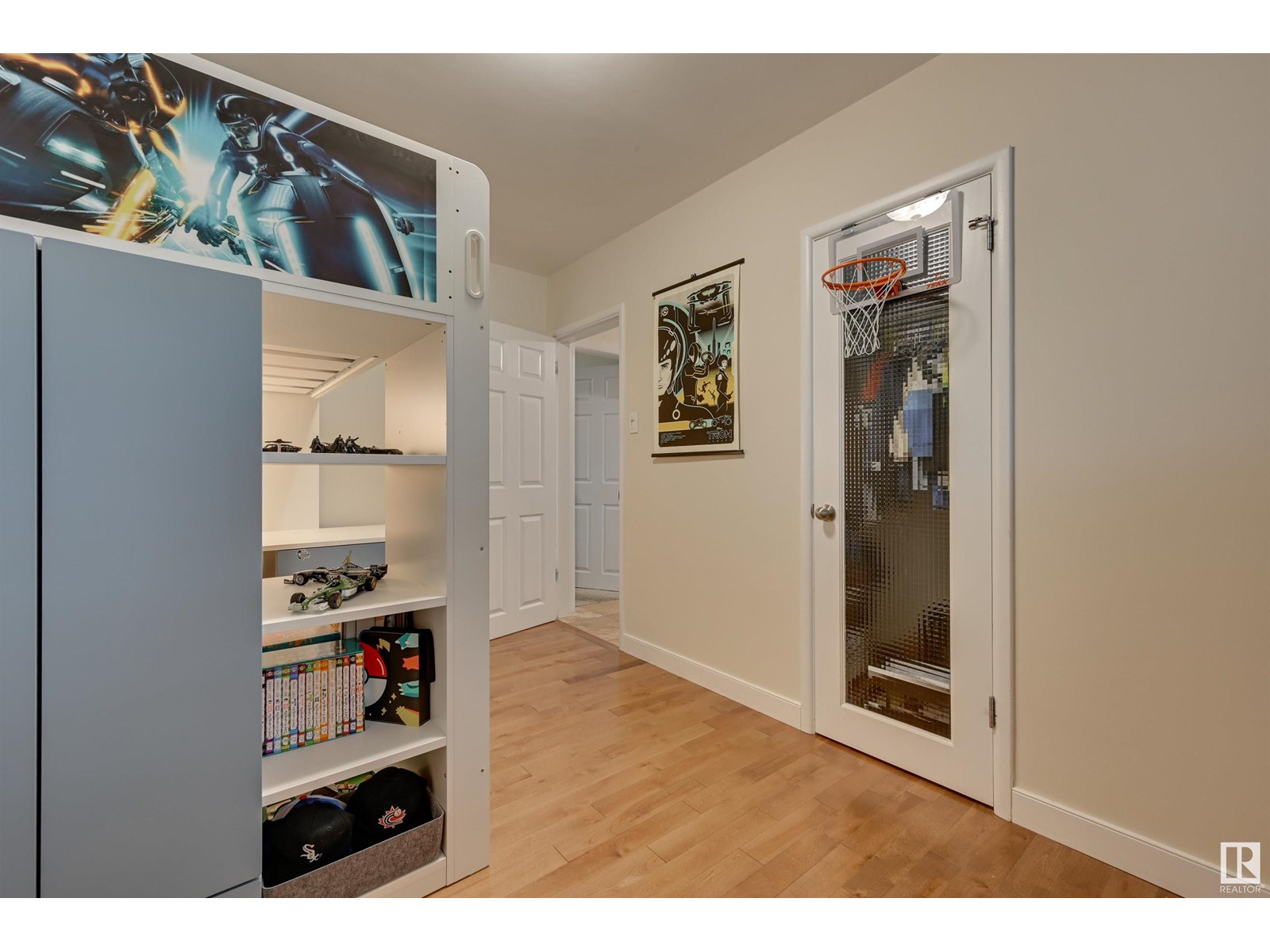14419 96 Av Nw Edmonton, Alberta T5N 0C6
$599,800
Turnkey Crestwood Bungalow: welcome to this perfectly maintained & upgraded Crestwood home, situated on a spacious lot dotted with mature trees. Enjoy an idyllic location just steps away from the river valley trail system, great cafes & restaurants, and top-performing schools, like Crestwood & St. Paul's. Stone & hardie board exterior with upgraded vinyl windows - great curb appeal. Through the front door, hardwood flooring rolls throughout the open concept living room & dining room. Next, is the kitchen featuring stainless steel appliances, views of the backyard, and granite counter tops. Down the hall you will find three spacious bedrooms and an upgraded full bathroom. Fully finished basement with full bathroom, large bedroom, and excellent gym / play area / bonus room. Private backyard with deck, double garage & beautiful south-facing exposure. Air conditioning included! (id:46923)
Open House
This property has open houses!
2:00 pm
Ends at:4:00 pm
Property Details
| MLS® Number | E4437542 |
| Property Type | Single Family |
| Neigbourhood | Crestwood |
| Features | See Remarks |
Building
| Bathroom Total | 2 |
| Bedrooms Total | 4 |
| Appliances | Alarm System, Dishwasher, Garage Door Opener Remote(s), Garage Door Opener, Garburator, Microwave Range Hood Combo, Refrigerator, Stove, Water Distiller, Water Softener, Window Coverings |
| Architectural Style | Bungalow |
| Basement Development | Finished |
| Basement Type | Full (finished) |
| Constructed Date | 1955 |
| Construction Style Attachment | Detached |
| Cooling Type | Central Air Conditioning |
| Heating Type | Forced Air |
| Stories Total | 1 |
| Size Interior | 1,034 Ft2 |
| Type | House |
Parking
| Detached Garage |
Land
| Acreage | No |
| Size Irregular | 594.19 |
| Size Total | 594.19 M2 |
| Size Total Text | 594.19 M2 |
Rooms
| Level | Type | Length | Width | Dimensions |
|---|---|---|---|---|
| Basement | Family Room | 11.32 m | 3.4 m | 11.32 m x 3.4 m |
| Basement | Bedroom 4 | 4.18 m | 4.02 m | 4.18 m x 4.02 m |
| Main Level | Living Room | 3.91 m | 3.64 m | 3.91 m x 3.64 m |
| Main Level | Dining Room | 4.84 m | 2.42 m | 4.84 m x 2.42 m |
| Main Level | Kitchen | 3.35 m | 2.53 m | 3.35 m x 2.53 m |
| Main Level | Primary Bedroom | 3.65 m | 3.12 m | 3.65 m x 3.12 m |
| Main Level | Bedroom 2 | 4.17 m | 2.46 m | 4.17 m x 2.46 m |
| Main Level | Bedroom 3 | 3.09 m | 2.78 m | 3.09 m x 2.78 m |
https://www.realtor.ca/real-estate/28342096/14419-96-av-nw-edmonton-crestwood
Contact Us
Contact us for more information

Clare Packer
Associate
(780) 481-1144
twitter.com/RealtorClare
www.facebook.com/Clare-Packer-Real-Estate-116855562316292/
www.linkedin.com/in/clare-packer-realtor
201-5607 199 St Nw
Edmonton, Alberta T6M 0M8
(780) 481-2950
(780) 481-1144























































