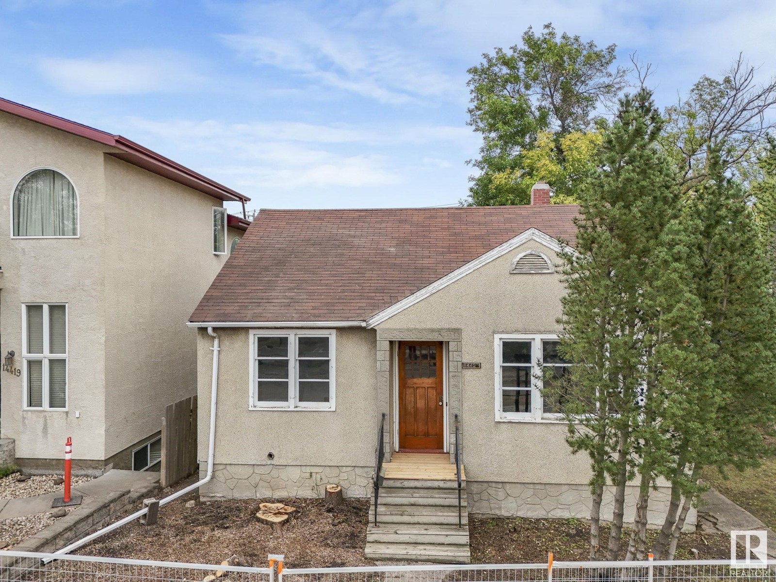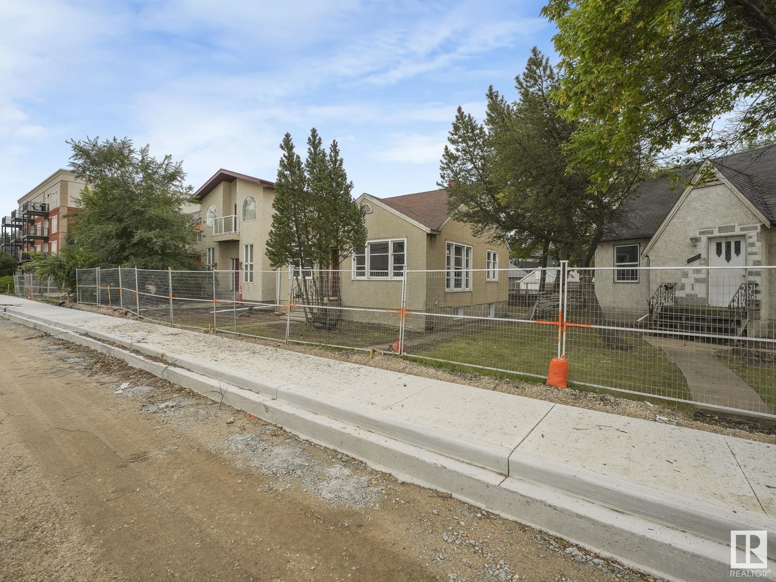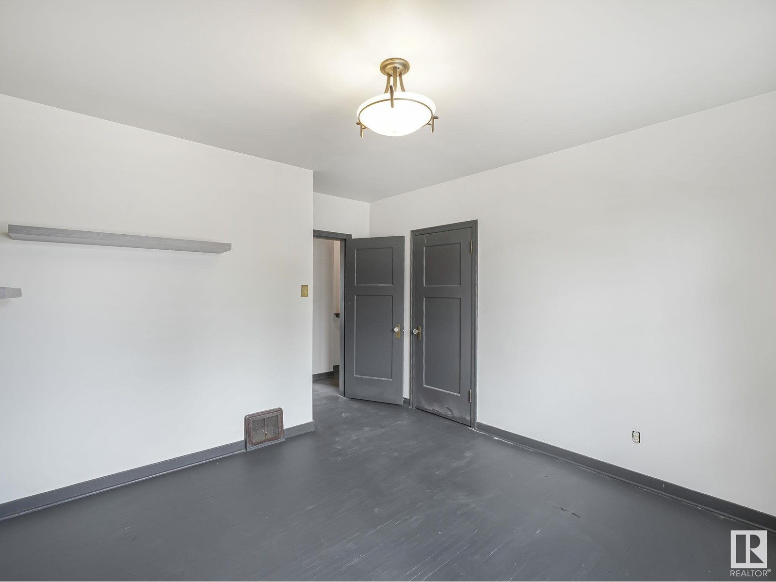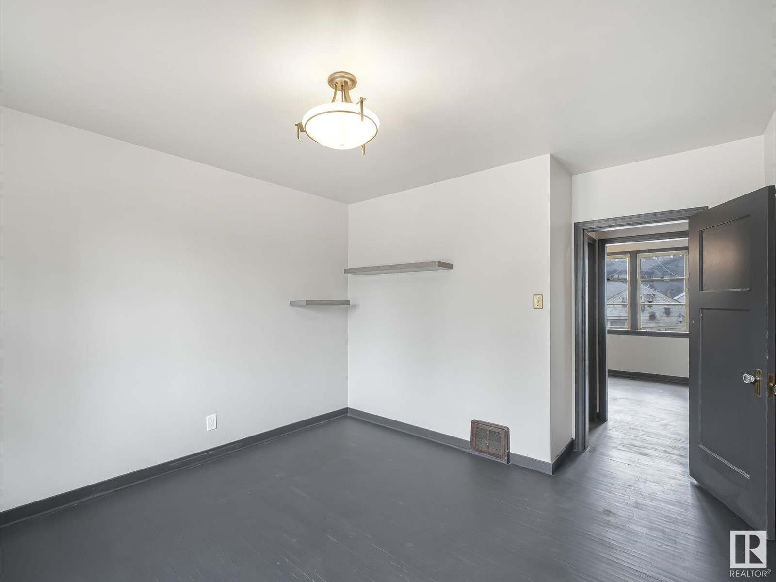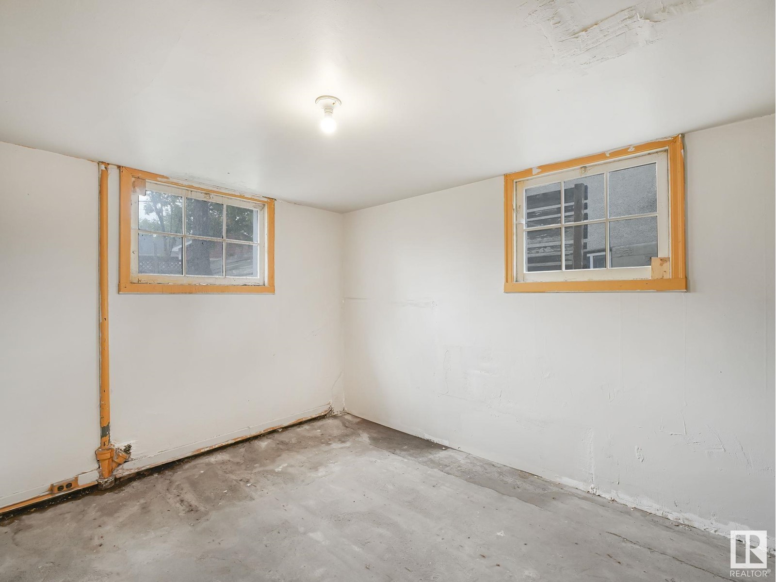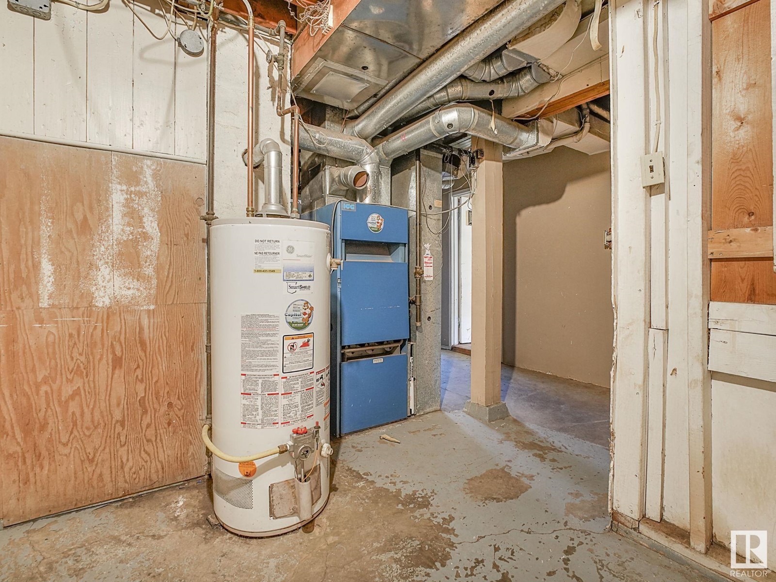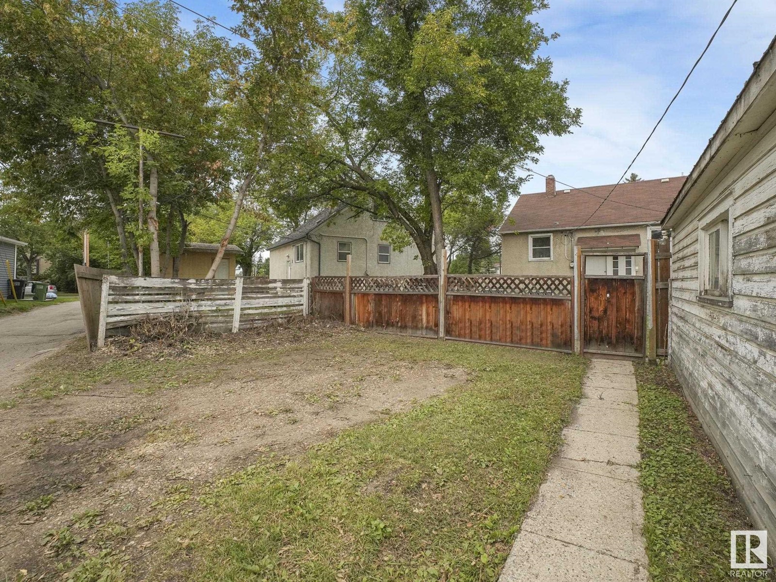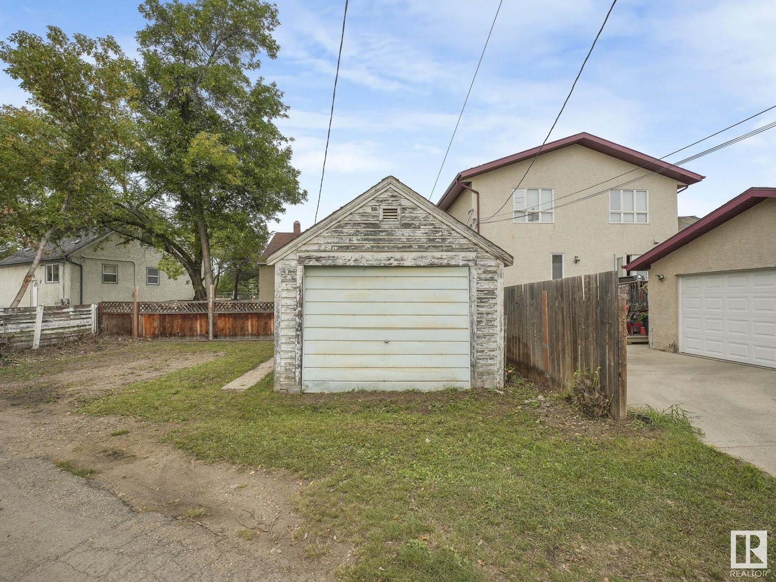14431 Stony Plain Rd Nw Edmonton, Alberta T5N 3R8
$399,900
THE POSSIBILITIES ARE ENDLESS!!! With its prime location, close to downtown, LRT line, kitty-corner to Westblock, MacKinnon Ravine, River Valley Trails, shopping & dining, this property can be your ideal home! With its abundant potential and some creativity, this home can be renovated to suit your needs, or start from scratch and build your dream home tailored to your lifestyle! Don't miss out on this unique opportunity, combined with its prime location, this property presents an unparalleled chance to build a residence tailored to your unique lifestyle and visions. Don't miss out on the chance to be part of this revitalized vibrant community *The property next door is available for purchase as well* (id:46923)
Property Details
| MLS® Number | E4404567 |
| Property Type | Single Family |
| Neigbourhood | Grovenor |
| AmenitiesNearBy | Public Transit, Schools, Shopping |
| Features | See Remarks, Lane |
| ParkingSpaceTotal | 2 |
Building
| BathroomTotal | 2 |
| BedroomsTotal | 3 |
| ArchitecturalStyle | Bungalow |
| BasementDevelopment | Partially Finished |
| BasementType | Full (partially Finished) |
| ConstructedDate | 1945 |
| ConstructionStyleAttachment | Detached |
| HeatingType | Forced Air |
| StoriesTotal | 1 |
| SizeInterior | 881.2413 Sqft |
| Type | House |
Parking
| Detached Garage |
Land
| Acreage | No |
| FenceType | Fence |
| LandAmenities | Public Transit, Schools, Shopping |
| SizeIrregular | 414.22 |
| SizeTotal | 414.22 M2 |
| SizeTotalText | 414.22 M2 |
Rooms
| Level | Type | Length | Width | Dimensions |
|---|---|---|---|---|
| Basement | Bedroom 3 | Measurements not available | ||
| Main Level | Living Room | 3.87 m | 5.2 m | 3.87 m x 5.2 m |
| Main Level | Kitchen | 3.19 m | 3.61 m | 3.19 m x 3.61 m |
| Main Level | Primary Bedroom | 3.52 m | 4.16 m | 3.52 m x 4.16 m |
| Main Level | Bedroom 2 | 3.52 m | 3.02 m | 3.52 m x 3.02 m |
https://www.realtor.ca/real-estate/27356426/14431-stony-plain-rd-nw-edmonton-grovenor
Interested?
Contact us for more information
Benita E. Pashko
Associate
8104 160 Ave Nw
Edmonton, Alberta T5Z 3J8



