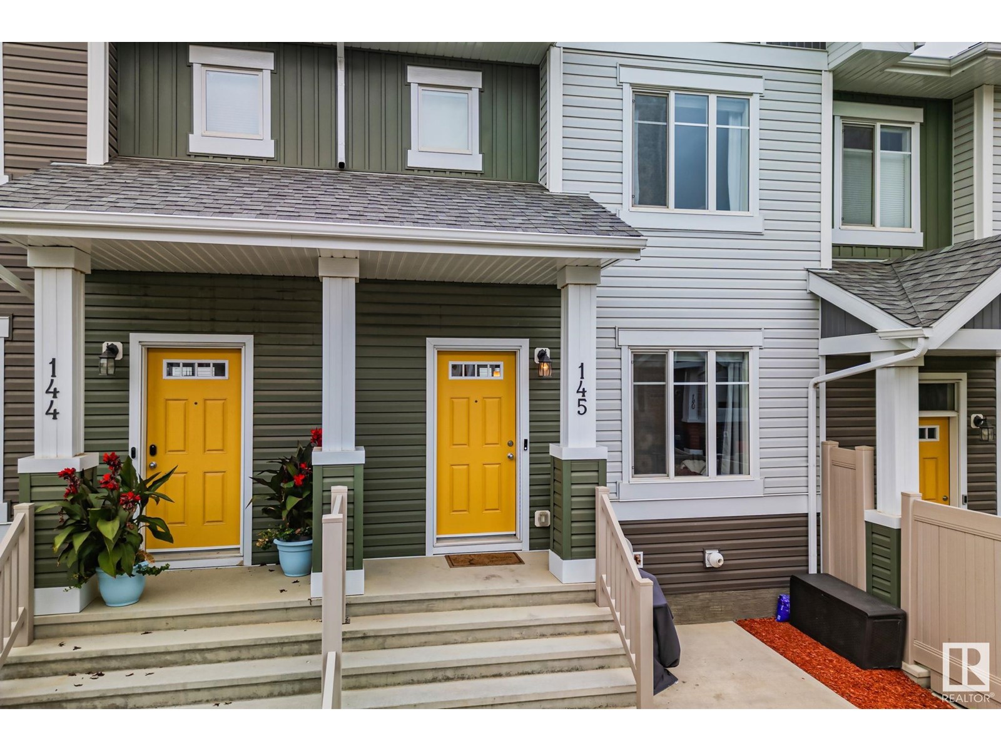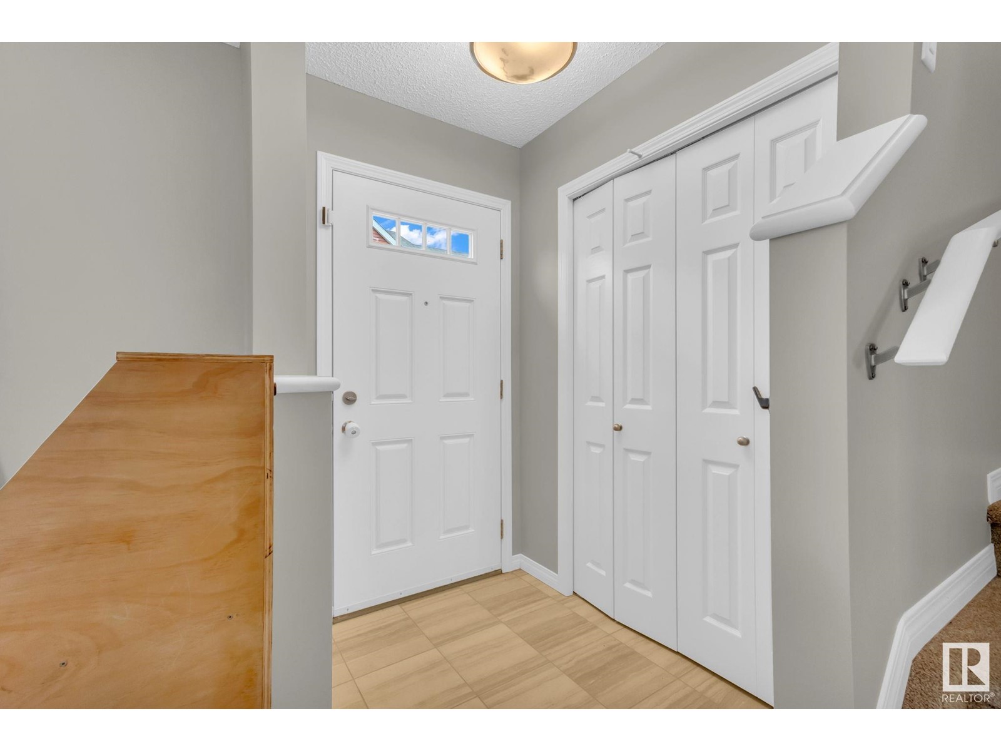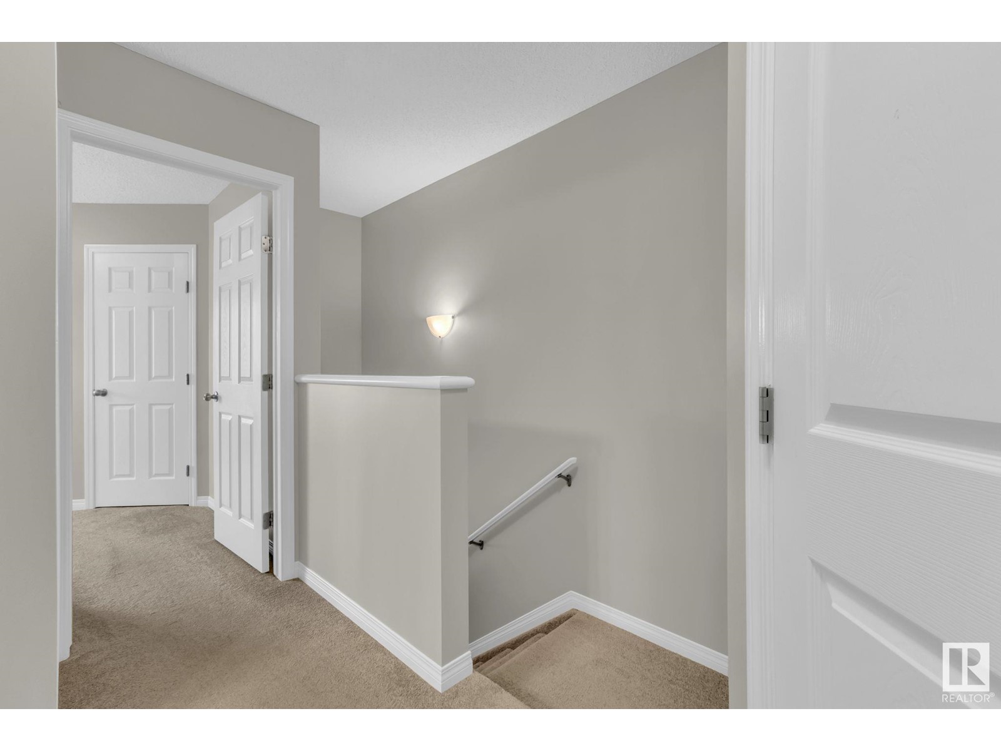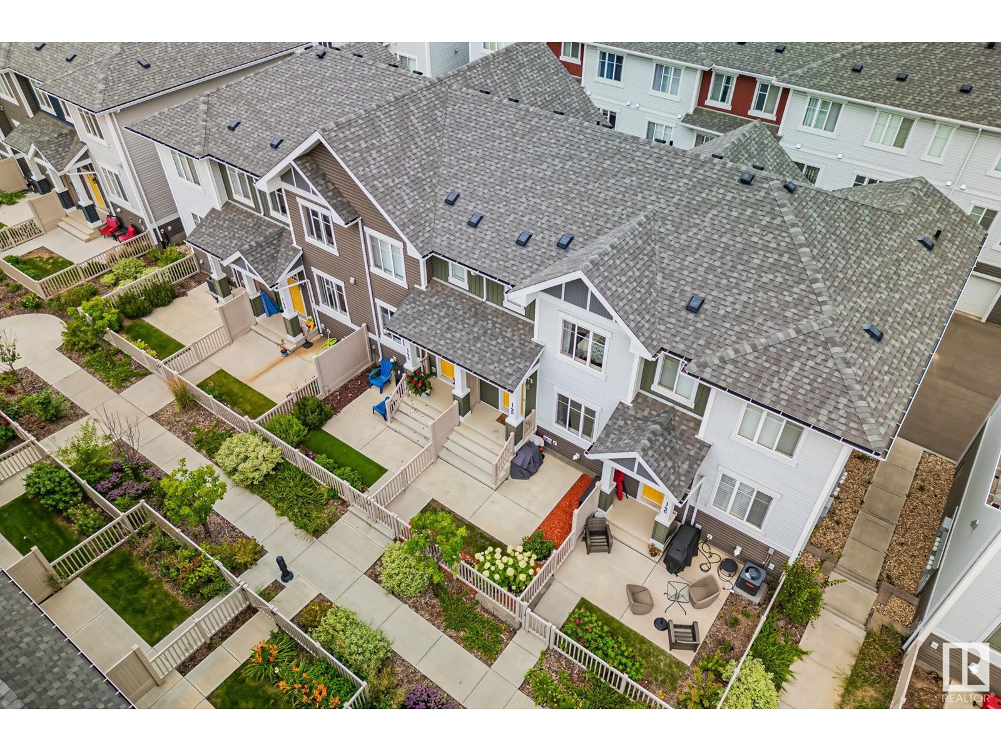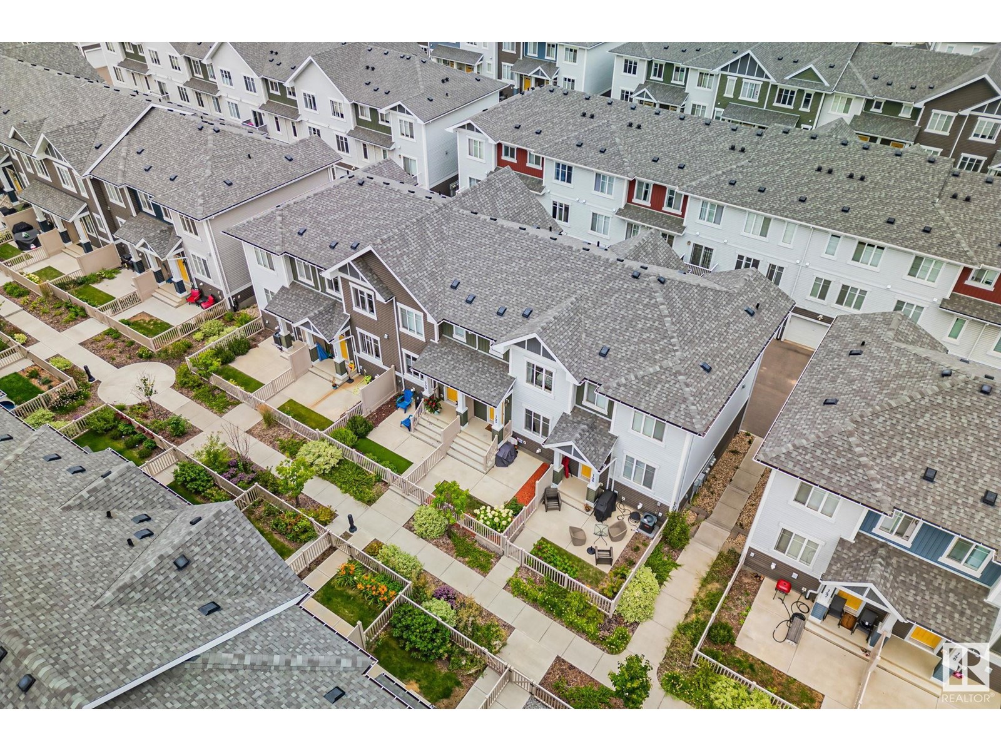#145 2905 141 St Sw Edmonton, Alberta T6W 3M4
$315,000Maintenance, Exterior Maintenance, Insurance, Property Management, Other, See Remarks
$199.81 Monthly
Maintenance, Exterior Maintenance, Insurance, Property Management, Other, See Remarks
$199.81 MonthlyWelcome to affordable living in Chappelle Gardens! This stunning townhouse offers modern living with unparalleled convenience. Featuring 3 spacious bedrooms, 2.5 bathrooms, and a beautifully designed kitchen that flows into a dining and living area, this home is perfect for both entertaining and everyday comfort. The double attached garage provides ample space for vehicles and extra storage, ensuring everything has its place. With condo fees under $200, youll enjoy low-maintenance living in a vibrant community. Located just minutes from shopping, transit, popular restaurants, and scenic walking trails, this home offers the perfect balance of urban convenience and natural beauty. Whether youre starting a family, looking for more space, or downsizing, this home suits every lifestyle. (id:46923)
Property Details
| MLS® Number | E4403624 |
| Property Type | Single Family |
| Neigbourhood | Chappelle Area |
| AmenitiesNearBy | Airport, Golf Course, Playground, Public Transit, Schools, Shopping |
| Features | See Remarks |
Building
| BathroomTotal | 3 |
| BedroomsTotal | 3 |
| Appliances | Dishwasher, Garage Door Opener Remote(s), Garage Door Opener, Hood Fan, Refrigerator, Washer/dryer Stack-up, Stove, Window Coverings |
| BasementDevelopment | Unfinished |
| BasementType | Partial (unfinished) |
| ConstructedDate | 2017 |
| ConstructionStyleAttachment | Attached |
| HalfBathTotal | 1 |
| HeatingType | Forced Air |
| StoriesTotal | 2 |
| SizeInterior | 1219.6587 Sqft |
| Type | Row / Townhouse |
Parking
| Attached Garage |
Land
| Acreage | No |
| FenceType | Fence |
| LandAmenities | Airport, Golf Course, Playground, Public Transit, Schools, Shopping |
| SizeIrregular | 162.58 |
| SizeTotal | 162.58 M2 |
| SizeTotalText | 162.58 M2 |
Rooms
| Level | Type | Length | Width | Dimensions |
|---|---|---|---|---|
| Basement | Utility Room | 5.26m x 3.24m | ||
| Main Level | Living Room | 4.20m x 6.13m | ||
| Main Level | Dining Room | 2.70m x 2.60m | ||
| Main Level | Kitchen | 2.54m x 3.79m | ||
| Upper Level | Primary Bedroom | 4.19m x 3.66m | ||
| Upper Level | Bedroom 2 | 2.55m x 4.34m | ||
| Upper Level | Bedroom 3 | 2.56m x 2.83m |
https://www.realtor.ca/real-estate/27331137/145-2905-141-st-sw-edmonton-chappelle-area
Interested?
Contact us for more information
Deeann L. Hotte
Associate
1400-10665 Jasper Ave Nw
Edmonton, Alberta T5J 3S9
Madison Brown
Associate
1400-10665 Jasper Ave Nw
Edmonton, Alberta T5J 3S9




