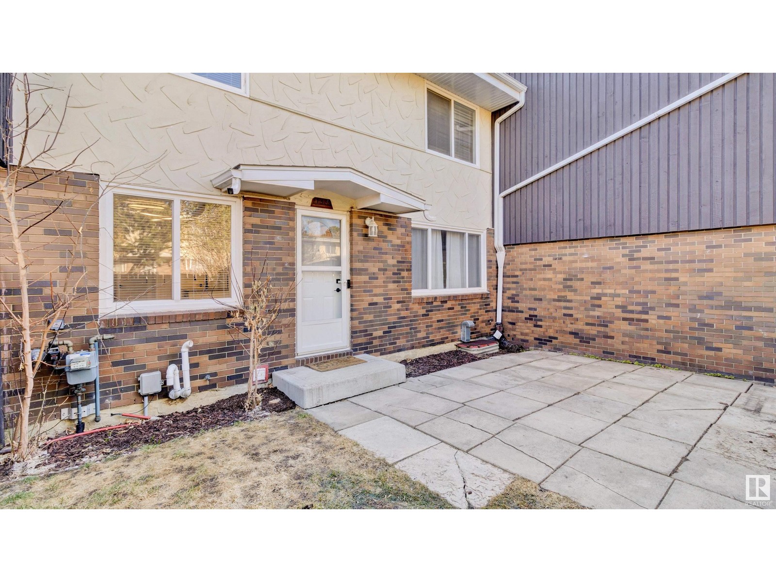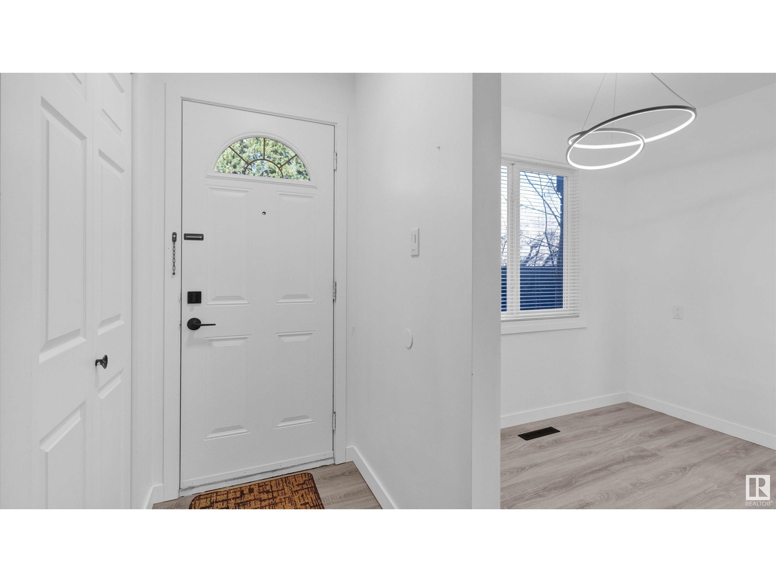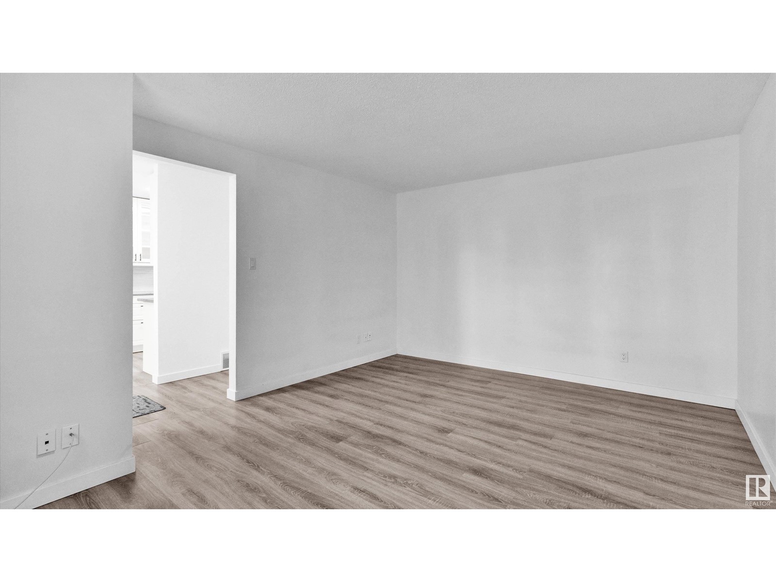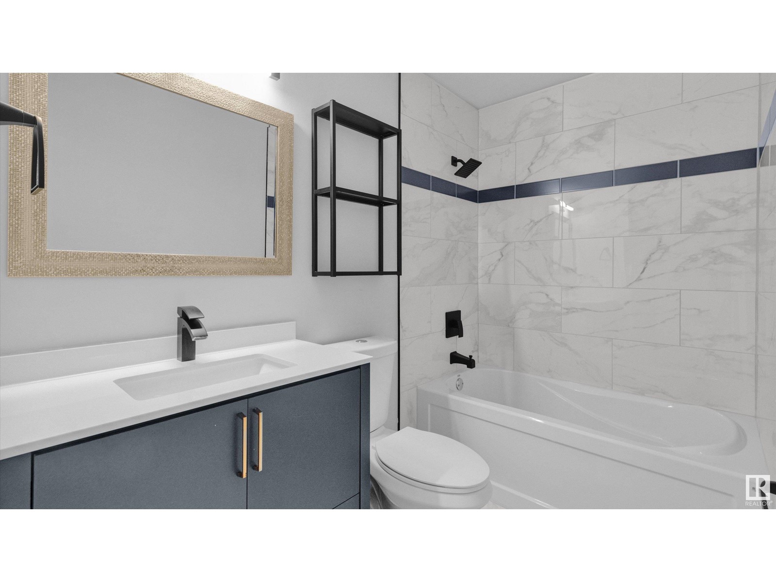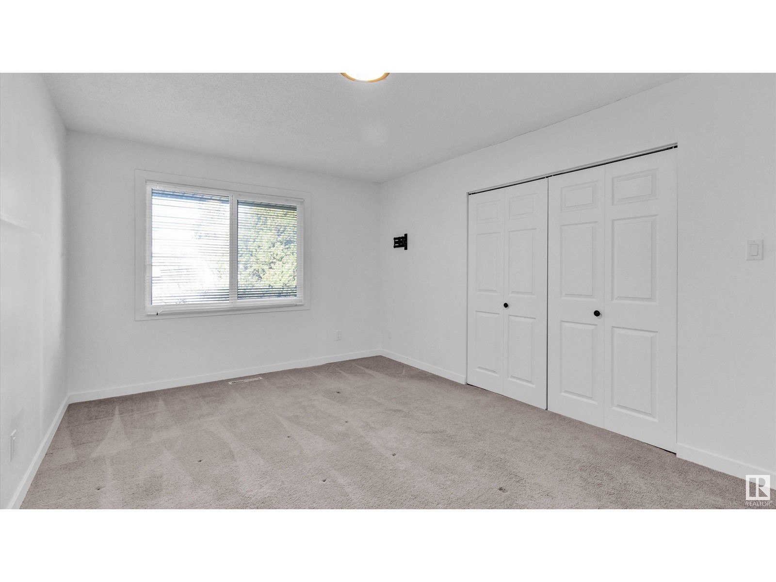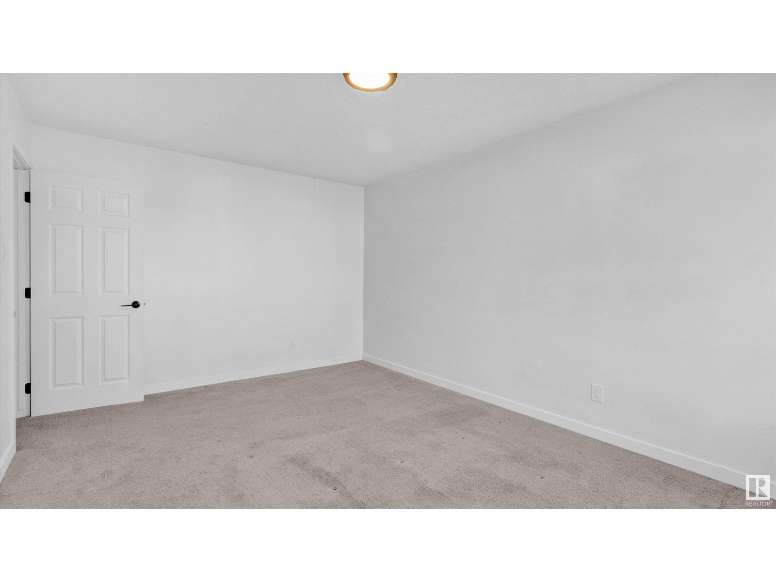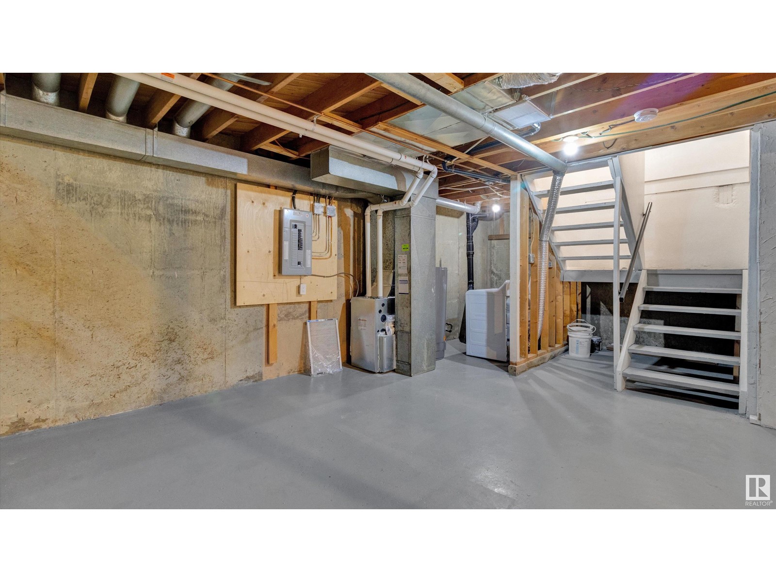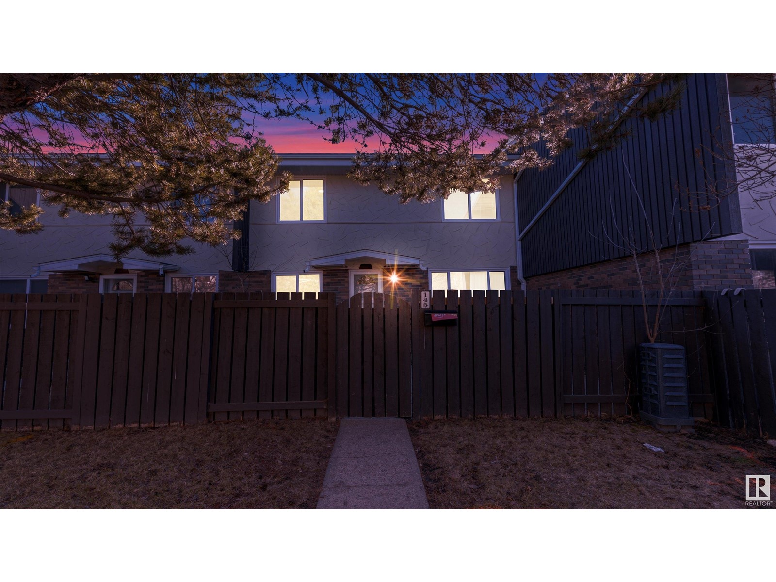145 Roseland Vg Nw Edmonton, Alberta T5E 5R6
$200,000Maintenance, Exterior Maintenance, Insurance, Landscaping, Other, See Remarks
$268.11 Monthly
Maintenance, Exterior Maintenance, Insurance, Landscaping, Other, See Remarks
$268.11 MonthlyWelcome home to this charming townhouse that feels just right the moment you step inside. With over 1,035 SqFt of beautifully finished living space, this home is updated, modern, and completely move-in ready. The thoughtful layout offers two spacious bedrooms, 1.5 baths, and a cozy atmosphere that instantly makes you feel at ease. The west-facing exposure fills the space with natural light, while the fenced yard and low-maintenance patio offer the perfect spot for summer BBQs, quiet morning coffee, or evening unwinding. You'll love the convenience of assigned powered parking, low condo fees, and the bonus of a blank canvas in the basement, ideal for storage, a home gym, or your future recreation room. Whether you're just starting out, downsizing, or looking for your first place to call your own, why rent when you can own a place this cute and this cared for? (id:46923)
Property Details
| MLS® Number | E4430321 |
| Property Type | Single Family |
| Neigbourhood | Northmount (Edmonton) |
| Amenities Near By | Playground, Public Transit, Schools, Shopping |
| Features | See Remarks |
| Parking Space Total | 1 |
Building
| Bathroom Total | 2 |
| Bedrooms Total | 2 |
| Appliances | Dishwasher, Dryer, Microwave Range Hood Combo, Refrigerator, Stove, Washer |
| Basement Development | Unfinished |
| Basement Type | Full (unfinished) |
| Constructed Date | 1969 |
| Construction Style Attachment | Attached |
| Half Bath Total | 1 |
| Heating Type | Forced Air |
| Stories Total | 2 |
| Size Interior | 1,037 Ft2 |
| Type | Row / Townhouse |
Parking
| Stall | |
| See Remarks |
Land
| Acreage | No |
| Fence Type | Fence |
| Land Amenities | Playground, Public Transit, Schools, Shopping |
| Size Irregular | 221.88 |
| Size Total | 221.88 M2 |
| Size Total Text | 221.88 M2 |
Rooms
| Level | Type | Length | Width | Dimensions |
|---|---|---|---|---|
| Main Level | Living Room | 4.9 m | 3.72 m | 4.9 m x 3.72 m |
| Main Level | Dining Room | 2.51 m | 2.08 m | 2.51 m x 2.08 m |
| Main Level | Kitchen | 3.42 m | 2.55 m | 3.42 m x 2.55 m |
| Upper Level | Primary Bedroom | 4.9 m | 3.3 m | 4.9 m x 3.3 m |
| Upper Level | Bedroom 2 | 3.83 m | 3.3 m | 3.83 m x 3.3 m |
https://www.realtor.ca/real-estate/28154878/145-roseland-vg-nw-edmonton-northmount-edmonton
Contact Us
Contact us for more information
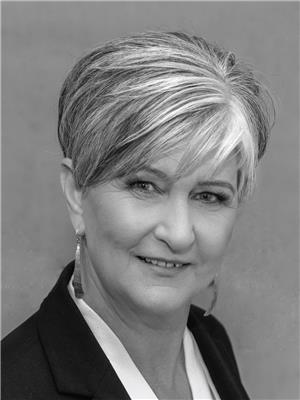
Kim D. Stubbs
Associate
(403) 244-5315
www.kimstubbs.ca/
10665 Jasper Ave Nw
Edmonton, Alberta T5J 3S9
(780) 652-1228
(403) 244-5315
www.sothebysrealty.ca/

