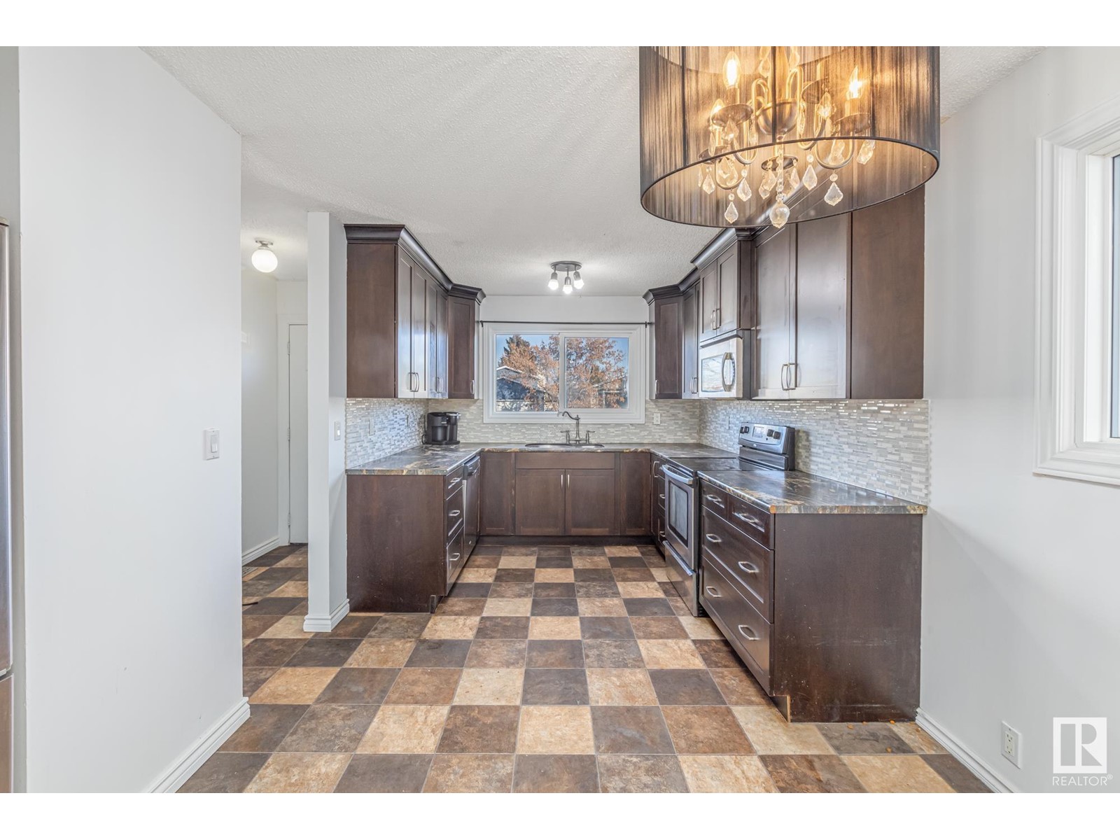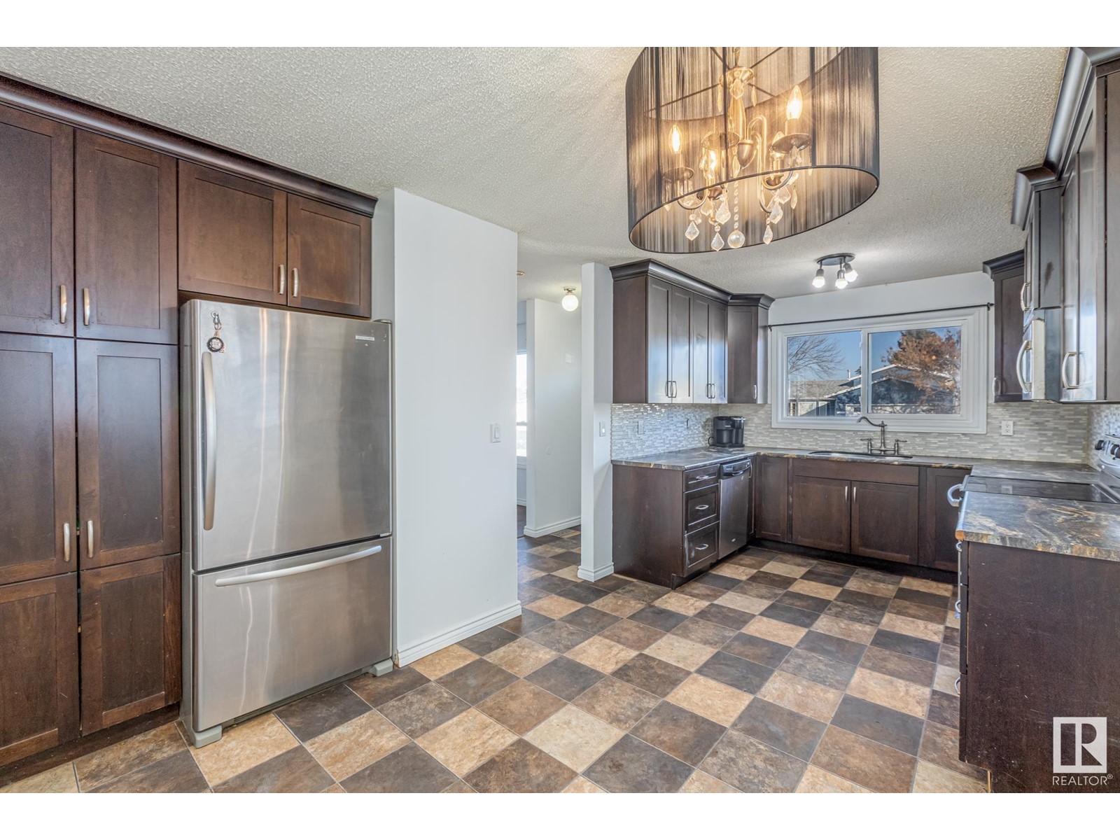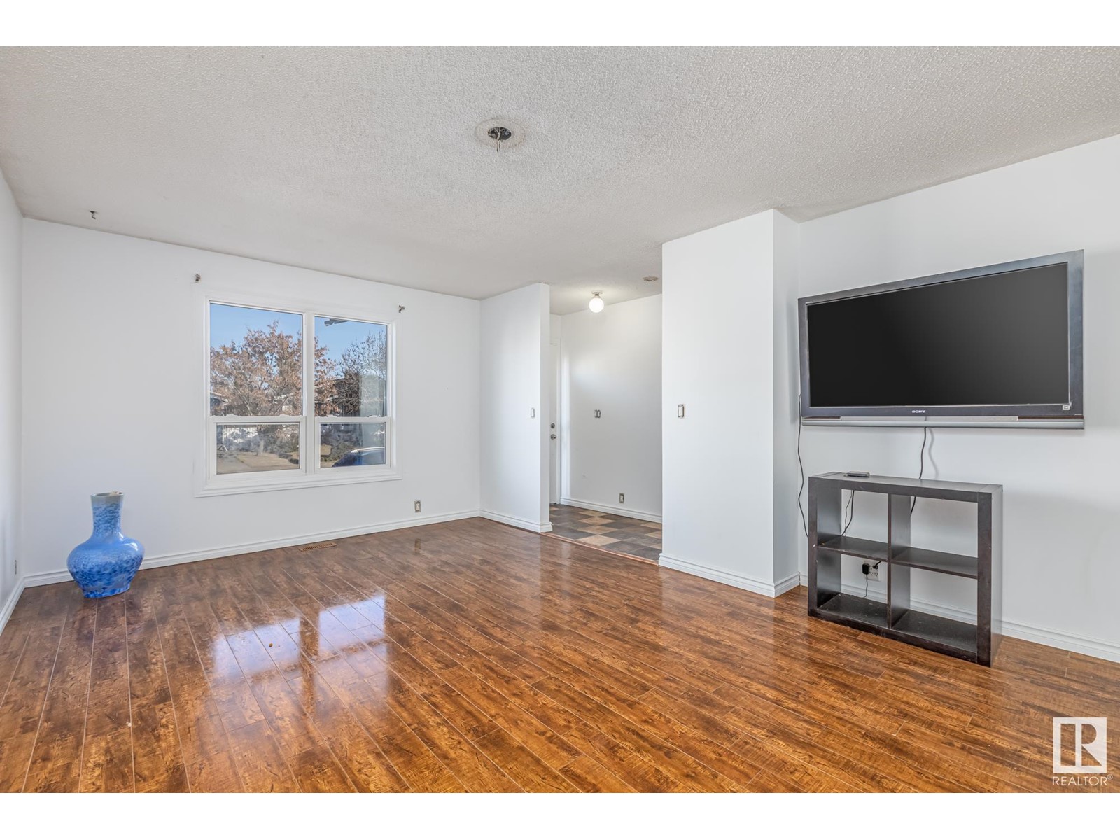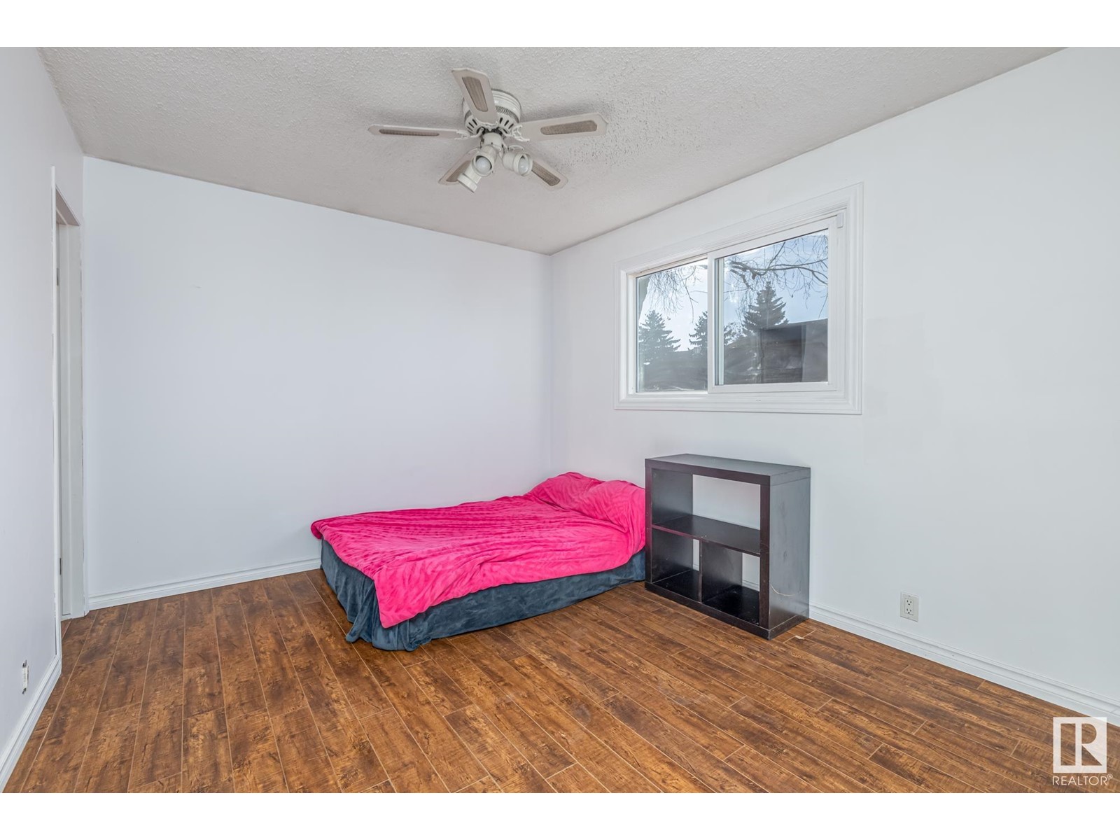14504 31 St Nw Edmonton, Alberta T5Y 1Y8
$299,900
Kirkness is a vibrant residential community located in YEGs northeast quadrant. This neighborhood is characterized by a friendly and serene atmosphere and offers a blend of suburban comfort and accessible amenities. Here youll find this delightful bungalow perfect for first-time buyers, investors , or anyone looking for a cozy, low-maintenance home. This home combines modern comfort with a touch of traditional charm, making it the perfect home base. Fresh white paint, upgraded eat in kitchen boasts newer cabinets, glass tile backsplash and an abundance of storage options. Large front living room is perfect for relaxation and entertaining guests. Primary suite with two piece ensuite, full four piece bath and additional two bedrooms completes the main floor. Side entrance for future suite development. Partially finished basement offers large family room, bedroom, den and developed area for future bathroom. Unspoiled backyard ready for your green thumb! Ample front street parking. (id:46923)
Property Details
| MLS® Number | E4412328 |
| Property Type | Single Family |
| Neigbourhood | Kirkness |
| AmenitiesNearBy | Public Transit, Schools, Shopping |
| Features | See Remarks, Lane |
Building
| BathroomTotal | 2 |
| BedroomsTotal | 4 |
| Appliances | Dishwasher, Dryer, Microwave Range Hood Combo, Refrigerator, Storage Shed, Stove, Washer, Window Coverings |
| ArchitecturalStyle | Bungalow |
| BasementDevelopment | Partially Finished |
| BasementType | Full (partially Finished) |
| ConstructedDate | 1980 |
| ConstructionStyleAttachment | Detached |
| HalfBathTotal | 1 |
| HeatingType | Forced Air |
| StoriesTotal | 1 |
| SizeInterior | 1031.1826 Sqft |
| Type | House |
Parking
| See Remarks |
Land
| Acreage | No |
| FenceType | Fence |
| LandAmenities | Public Transit, Schools, Shopping |
| SizeIrregular | 326.28 |
| SizeTotal | 326.28 M2 |
| SizeTotalText | 326.28 M2 |
Rooms
| Level | Type | Length | Width | Dimensions |
|---|---|---|---|---|
| Lower Level | Family Room | Measurements not available | ||
| Lower Level | Den | Measurements not available | ||
| Lower Level | Bedroom 4 | Measurements not available | ||
| Lower Level | Laundry Room | Measurements not available | ||
| Main Level | Living Room | 5.53 m | 3.9 m | 5.53 m x 3.9 m |
| Main Level | Kitchen | 5.98 m | 3.69 m | 5.98 m x 3.69 m |
| Main Level | Primary Bedroom | 3.7 m | 3.09 m | 3.7 m x 3.09 m |
| Main Level | Bedroom 2 | 2.89 m | 2.74 m | 2.89 m x 2.74 m |
| Main Level | Bedroom 3 | 2.88 m | 2.75 m | 2.88 m x 2.75 m |
https://www.realtor.ca/real-estate/27604866/14504-31-st-nw-edmonton-kirkness
Interested?
Contact us for more information
Denise A. Royer
Broker
9919 149 St Nw
Edmonton, Alberta T5P 1K7
Kara Moskalski
Associate
9919 149 St Nw
Edmonton, Alberta T5P 1K7




























