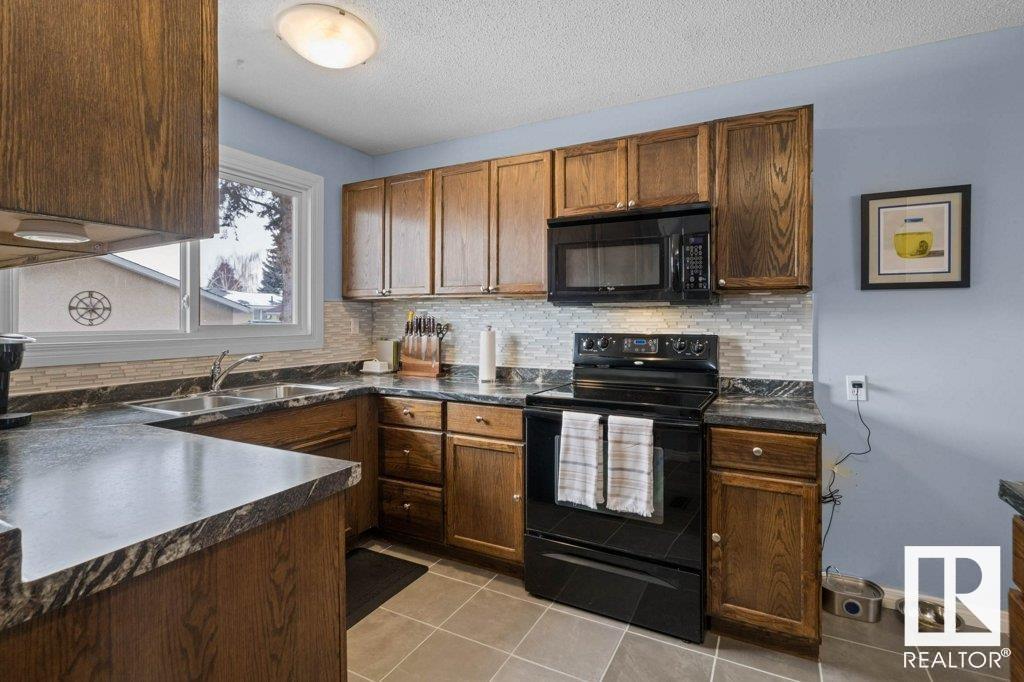14516 95 St Nw Edmonton, Alberta T5E 3Y8
$439,900
Discover this exceptional 5-bedroom bungalow with 2 kitchens, located in the highly sought-after neighbourhood of Evansdale. The main floor features three generously sized bedrooms, a bright and inviting kitchen with tile flooring, and a four-piece bathroom. Gleaming hardwood floors enhance the warmth and charm of the living spaces, while the kitchen offers a lovely view of the expansive backyard, complete with a double detached garage. Fully finished basement with a separate entrance provides added versatility with its large living room, two additional bedrooms, a SECOND KITCHEN, a three-piece bathroom, common laundry room and ample storage space. Recent updates include newer shingles, a brand-new hot water tank, updated windows (replaced approximately 10 years ago), and a modern furnace installed at the same time. This home is move-in ready, easy to show, and delivers exceptional value. Don’t miss this incredible opportunity to make this house your home! (id:46923)
Property Details
| MLS® Number | E4419414 |
| Property Type | Single Family |
| Neigbourhood | Evansdale |
| Amenities Near By | Golf Course, Playground, Public Transit, Schools, Shopping |
| Features | Flat Site, Lane, Closet Organizers, No Animal Home, No Smoking Home |
| Structure | Deck |
Building
| Bathroom Total | 2 |
| Bedrooms Total | 5 |
| Amenities | Vinyl Windows |
| Appliances | Dishwasher, Dryer, Garage Door Opener Remote(s), Garage Door Opener, Hood Fan, Microwave Range Hood Combo, Storage Shed, Washer, Window Coverings, Refrigerator, Two Stoves |
| Architectural Style | Bungalow |
| Basement Development | Finished |
| Basement Type | Full (finished) |
| Constructed Date | 1971 |
| Construction Style Attachment | Detached |
| Fire Protection | Smoke Detectors |
| Heating Type | Forced Air |
| Stories Total | 1 |
| Size Interior | 988 Ft2 |
| Type | House |
Parking
| Detached Garage |
Land
| Acreage | No |
| Fence Type | Fence |
| Land Amenities | Golf Course, Playground, Public Transit, Schools, Shopping |
Rooms
| Level | Type | Length | Width | Dimensions |
|---|---|---|---|---|
| Basement | Bedroom 4 | Measurements not available | ||
| Basement | Bedroom 5 | Measurements not available | ||
| Main Level | Living Room | Measurements not available | ||
| Main Level | Dining Room | Measurements not available | ||
| Main Level | Kitchen | Measurements not available | ||
| Main Level | Family Room | Measurements not available | ||
| Main Level | Primary Bedroom | Measurements not available | ||
| Main Level | Bedroom 2 | Measurements not available | ||
| Main Level | Bedroom 3 | Measurements not available | ||
| Main Level | Second Kitchen | Measurements not available |
https://www.realtor.ca/real-estate/27848214/14516-95-st-nw-edmonton-evansdale
Contact Us
Contact us for more information

Joseph Yisak
Associate
(780) 435-0100
www.maxwellrealty.ca/agents/joseph-yisak/
twitter.com/josephyisak
www.facebook.com/nappy.boy.946
www.linkedin.com/in/joseph-yisak-realtor-297488227/
www.instagram.com/joseph_yisak/
301-11044 82 Ave Nw
Edmonton, Alberta T6G 0T2
(780) 438-2500
(780) 435-0100




































