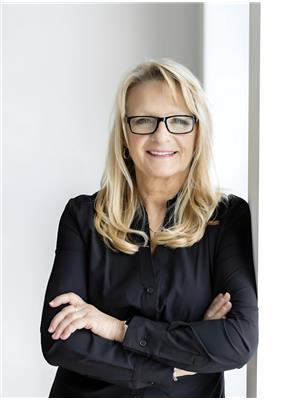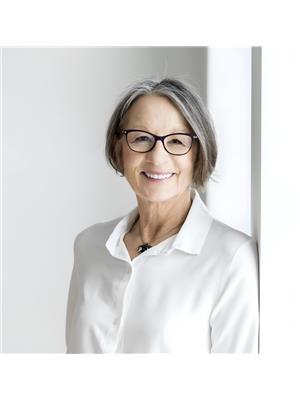14525 85 Av Nw Edmonton, Alberta T5R 3Z5
$849,900
REIMAGINED to reflect today’s lifestyle, this stunning 3 bed, 2.5 bath bungalow features premium upgrades and sleek contemporary details. The open-concept main floor boasts hand-scraped white oak hardwood, updated lighting, and a redesigned fireplace with natural wood mantel and lime wash finish. The kitchen includes Calacatta Gold quartz countertops, refaced cabinets, farmhouse sink, backsplash, gold-tone faucet, and new stainless steel appliances. Primary bedroom has a walk-in closet and renovated ensuite w/soaker tub. A new powder room was added to the main floor and the mudroom has in-floor heat. The finished basement includes a full bath w/heated floors, laundry, gym & a family room that strikes the perfect balance between practical living and everyday fun—a thoughtfully designed space. South-facing backyard features composite deck (2020), patio stones, artificial turf with 3-hole putting green, and Gemstone exterior lighting. Oversized double garage (2016) includes loft space & Proslat wall panels. (id:46923)
Open House
This property has open houses!
1:00 pm
Ends at:3:00 pm
Property Details
| MLS® Number | E4449930 |
| Property Type | Single Family |
| Neigbourhood | Laurier Heights |
| Amenities Near By | Playground, Public Transit, Schools, Shopping |
| Features | Flat Site |
| Parking Space Total | 6 |
| Structure | Deck |
Building
| Bathroom Total | 3 |
| Bedrooms Total | 3 |
| Appliances | Dishwasher, Dryer, Garage Door Opener Remote(s), Garage Door Opener, Hood Fan, Refrigerator, Storage Shed, Stove, Washer, Window Coverings |
| Architectural Style | Bungalow |
| Basement Development | Finished |
| Basement Type | Full (finished) |
| Constructed Date | 1957 |
| Construction Style Attachment | Detached |
| Cooling Type | Central Air Conditioning |
| Fire Protection | Smoke Detectors |
| Fireplace Fuel | Electric |
| Fireplace Present | Yes |
| Fireplace Type | Unknown |
| Half Bath Total | 1 |
| Heating Type | Forced Air |
| Stories Total | 1 |
| Size Interior | 1,228 Ft2 |
| Type | House |
Parking
| Detached Garage | |
| Oversize | |
| See Remarks |
Land
| Acreage | No |
| Fence Type | Fence |
| Land Amenities | Playground, Public Transit, Schools, Shopping |
| Size Irregular | 603.48 |
| Size Total | 603.48 M2 |
| Size Total Text | 603.48 M2 |
Rooms
| Level | Type | Length | Width | Dimensions |
|---|---|---|---|---|
| Basement | Family Room | 5.36 m | 9.13 m | 5.36 m x 9.13 m |
| Basement | Bedroom 3 | 3.58 m | 2.73 m | 3.58 m x 2.73 m |
| Basement | Laundry Room | 2.55 m | 3.08 m | 2.55 m x 3.08 m |
| Basement | Utility Room | 3.67 m | 4.71 m | 3.67 m x 4.71 m |
| Main Level | Living Room | 4.28 m | 4.93 m | 4.28 m x 4.93 m |
| Main Level | Dining Room | 3.42 m | 3.85 m | 3.42 m x 3.85 m |
| Main Level | Kitchen | 3.73 m | 3.92 m | 3.73 m x 3.92 m |
| Main Level | Primary Bedroom | 3.5 m | 5.15 m | 3.5 m x 5.15 m |
| Main Level | Bedroom 2 | 3.66 m | 3.61 m | 3.66 m x 3.61 m |
| Main Level | Mud Room | 1.65 m | 3.66 m | 1.65 m x 3.66 m |
https://www.realtor.ca/real-estate/28658095/14525-85-av-nw-edmonton-laurier-heights
Contact Us
Contact us for more information

Jen R. Liviniuk
Associate
(780) 447-1695
www.thesoldsisters.ca/
twitter.com/soldsistersyeg
www.facebook.com/Pat-Jen-Liviniuk-134441933235111/
www.instagram.com/soldsistersyeg/
200-10835 124 St Nw
Edmonton, Alberta T5M 0H4
(780) 488-4000
(780) 447-1695

Patricia J. Liviniuk
Associate
(780) 447-1695
www.thesoldsisters.ca/
twitter.com/soldsistersyeg
www.facebook.com/Pat-Jen-Liviniuk-134441933235111/
linkedin.com/company/the-sold-sisters-group
www.instagram.com/soldsistersyeg/
200-10835 124 St Nw
Edmonton, Alberta T5M 0H4
(780) 488-4000
(780) 447-1695













































































