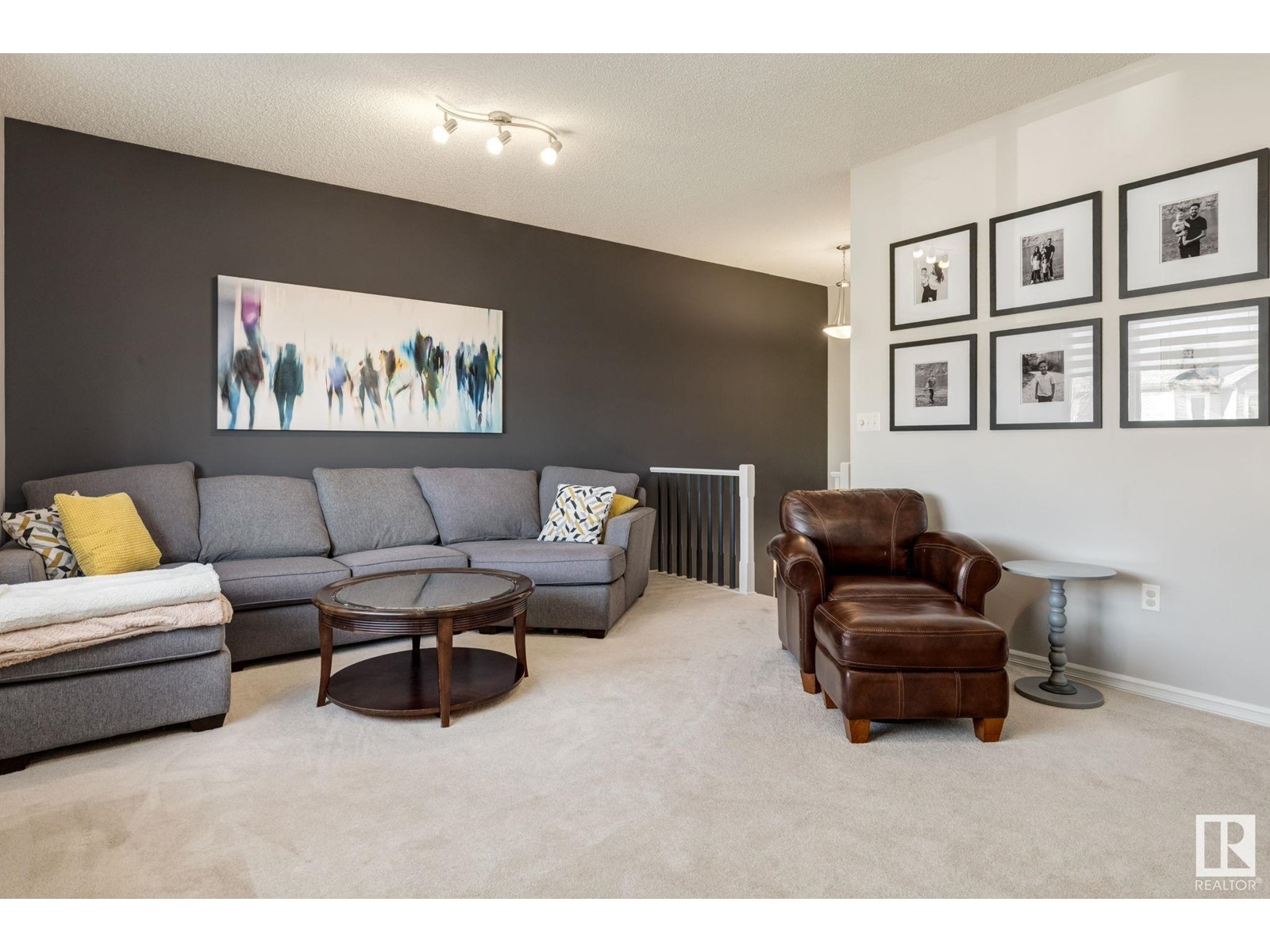1453 Mcmillian Wy Sw Edmonton, Alberta T6W 1V6
$518,800
This charming 1,857 sq ft Landmark-built 2 storey home offers the ultimate in tranquility. Boasting a beautifully landscaped SE-facing yard that captures the sun all day long & opens right onto a greenbelt, creating a seamless extension of your outdoor living space with direct access to walking trails. Inside, you’re greeted by a spacious foyer & a bright, open-concept main floor dressed in rich hardwood flooring & neutral contemporary tones. The updated kitchen boasts granite countertops, SS appliances, corner pantry, & a sunny dining nook that overlooks the private backyard oasis. Upstairs, the bonus room with a gas fireplace is perfect for cozy evenings, full bath & three spacious bedrooms, including a primary suite with walk-in closet & spa-like ensuite bath. Additional features include a double attached garage, main floor laundry & a full, undeveloped basement ready for your customization. Ideally located just steps from the park, public transit & close to shopping, restaurants, & the Anthony Henday. (id:46923)
Property Details
| MLS® Number | E4432341 |
| Property Type | Single Family |
| Neigbourhood | Macewan |
| Amenities Near By | Park, Golf Course, Playground, Public Transit, Schools, Shopping |
| Features | Flat Site, Park/reserve |
| Parking Space Total | 4 |
| Structure | Deck |
Building
| Bathroom Total | 3 |
| Bedrooms Total | 3 |
| Appliances | Dishwasher, Dryer, Garage Door Opener Remote(s), Garage Door Opener, Microwave Range Hood Combo, Refrigerator, Stove, Washer, Window Coverings |
| Basement Development | Unfinished |
| Basement Type | Full (unfinished) |
| Constructed Date | 2005 |
| Construction Style Attachment | Detached |
| Fireplace Fuel | Gas |
| Fireplace Present | Yes |
| Fireplace Type | Corner |
| Half Bath Total | 1 |
| Heating Type | Forced Air |
| Stories Total | 2 |
| Size Interior | 1,858 Ft2 |
| Type | House |
Parking
| Attached Garage |
Land
| Acreage | No |
| Fence Type | Fence |
| Land Amenities | Park, Golf Course, Playground, Public Transit, Schools, Shopping |
| Size Irregular | 351.98 |
| Size Total | 351.98 M2 |
| Size Total Text | 351.98 M2 |
Rooms
| Level | Type | Length | Width | Dimensions |
|---|---|---|---|---|
| Main Level | Living Room | 4.26 m | 4.78 m | 4.26 m x 4.78 m |
| Main Level | Dining Room | 3.37 m | 2.97 m | 3.37 m x 2.97 m |
| Main Level | Kitchen | 3.39 m | 3.3 m | 3.39 m x 3.3 m |
| Main Level | Laundry Room | 1.97 m | 3.06 m | 1.97 m x 3.06 m |
| Upper Level | Primary Bedroom | 4.86 m | 4.08 m | 4.86 m x 4.08 m |
| Upper Level | Bedroom 2 | 2.74 m | 4.45 m | 2.74 m x 4.45 m |
| Upper Level | Bedroom 3 | 3.23 m | 3.49 m | 3.23 m x 3.49 m |
| Upper Level | Bonus Room | 5.48 m | 4.52 m | 5.48 m x 4.52 m |
https://www.realtor.ca/real-estate/28206562/1453-mcmillian-wy-sw-edmonton-macewan
Contact Us
Contact us for more information

Brad Richardson
Associate
(780) 457-5240
edmontonhq.com/
10630 124 St Nw
Edmonton, Alberta T5N 1S3
(780) 478-5478
(780) 457-5240









































































