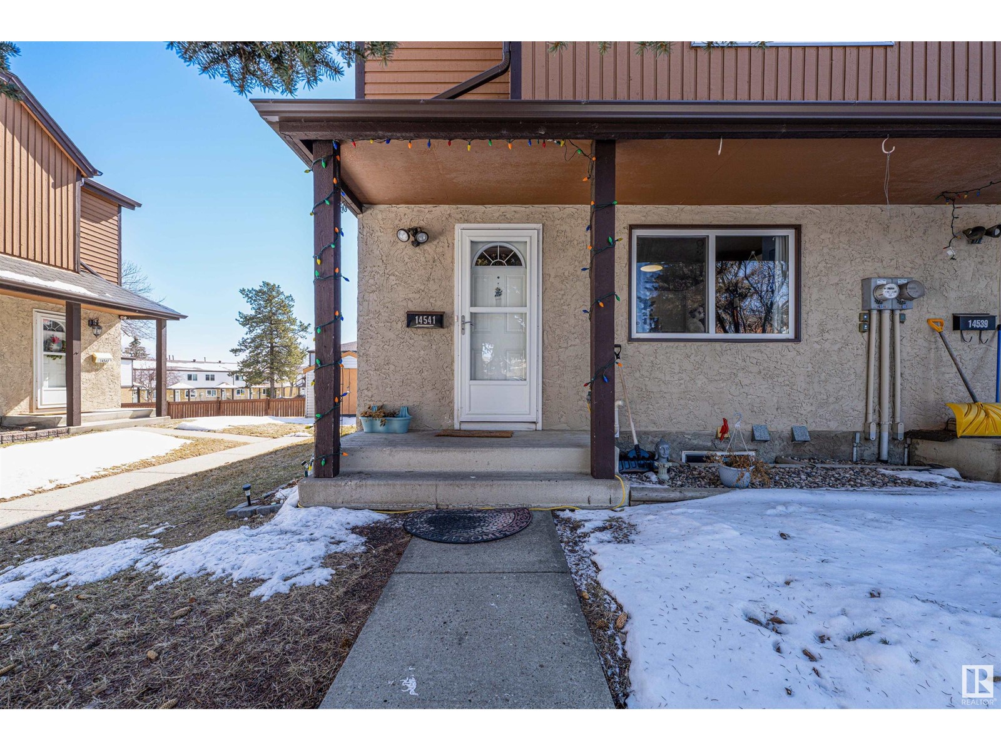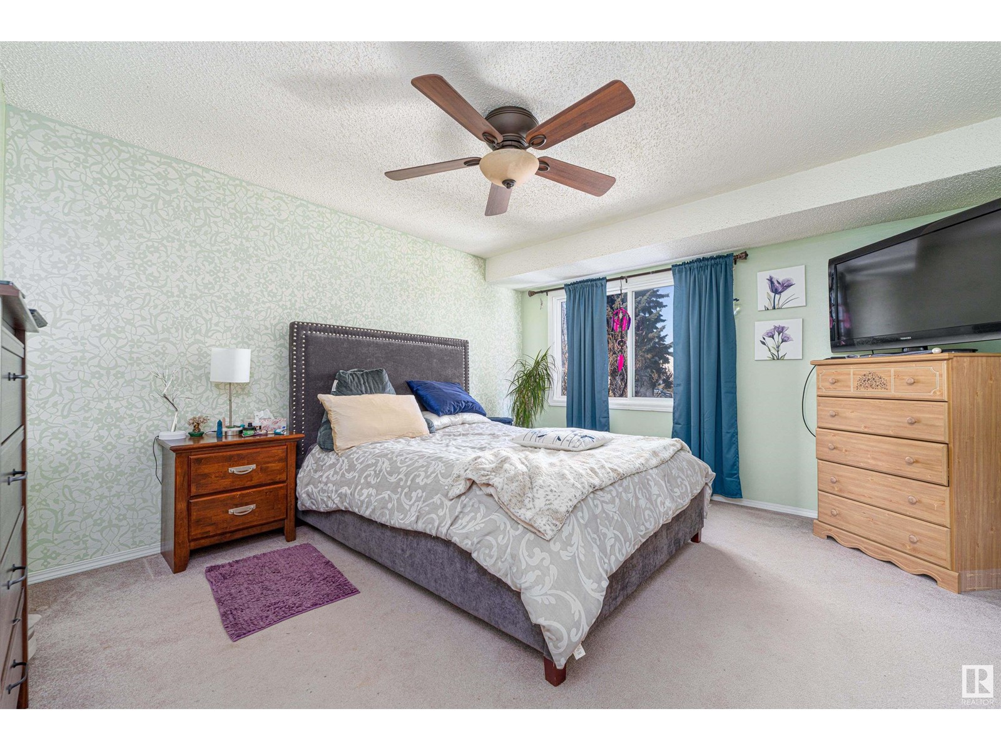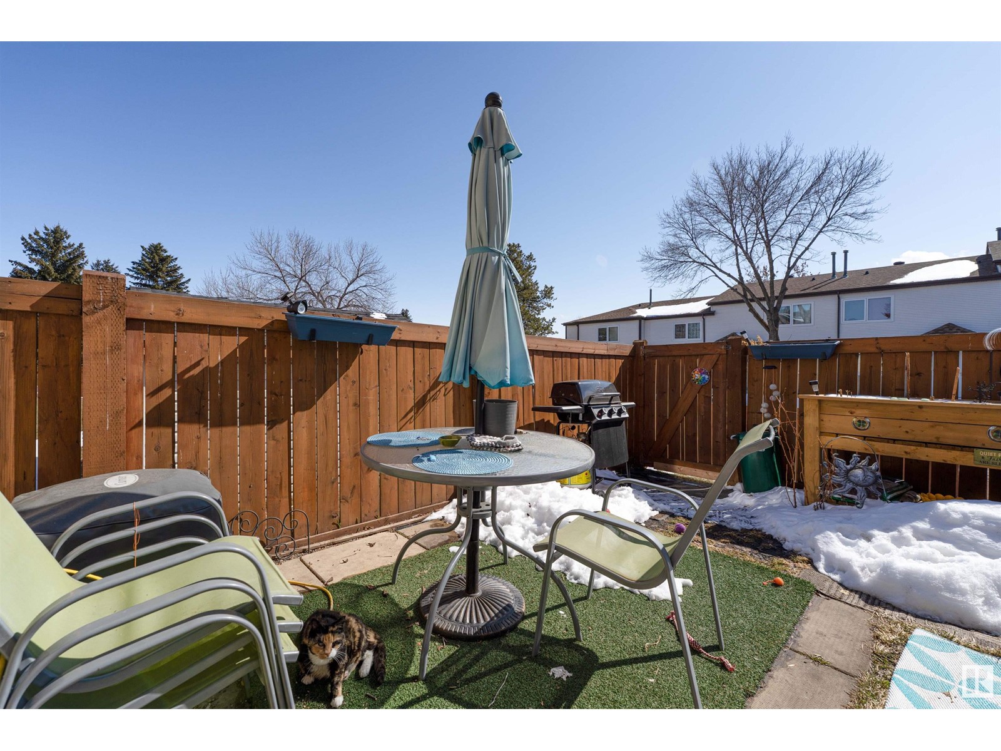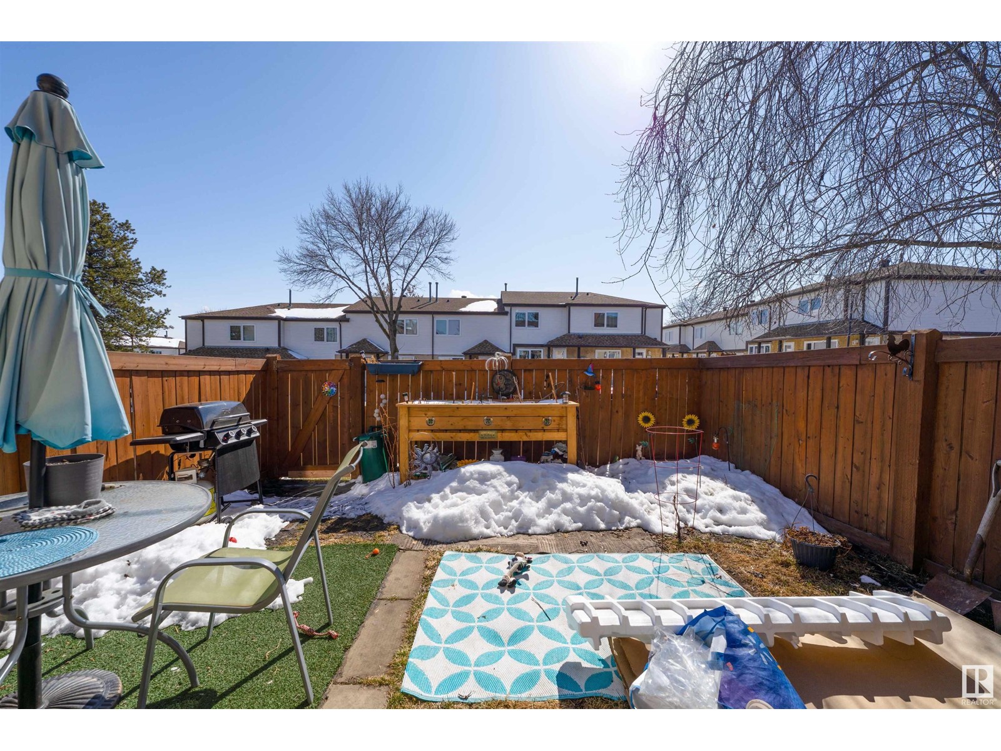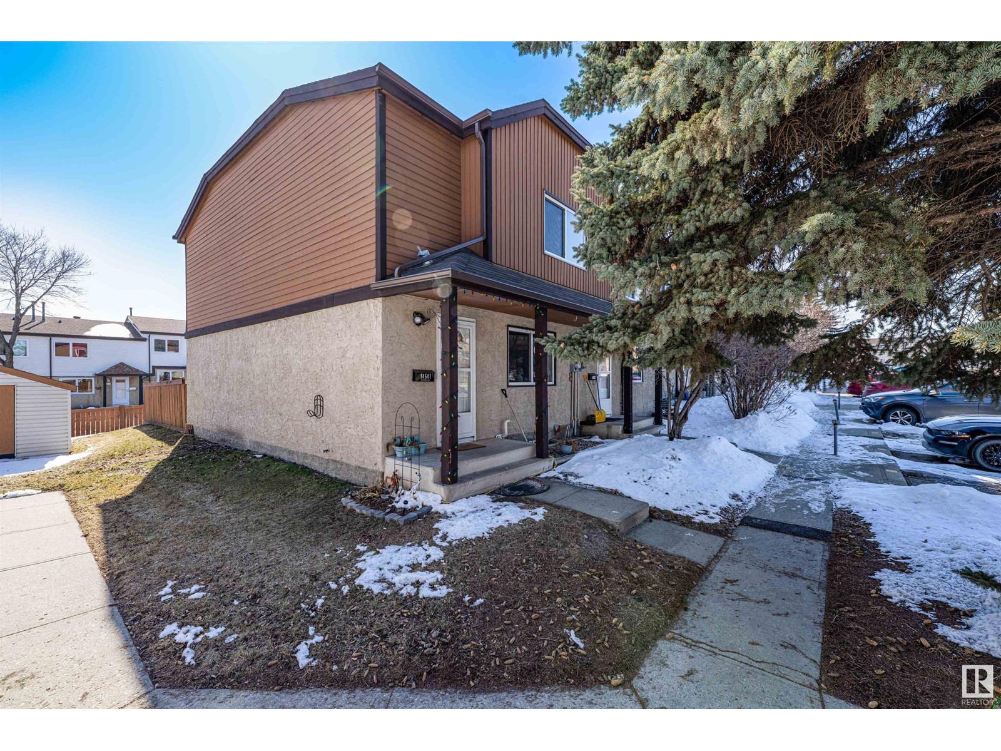14541 52 St Nw Edmonton, Alberta T5A 4N1
$224,900Maintenance, Exterior Maintenance, Insurance, Other, See Remarks, Property Management
$348.43 Monthly
Maintenance, Exterior Maintenance, Insurance, Other, See Remarks, Property Management
$348.43 MonthlyWelcome to this updated 2 Bedroom + 2.5 Bathroom END UNIT townhome, featuring a rare 2 PARKING STALLS! The main floor has a beautifully updated kitchen w/ space for a future island or dining table, an updated 2 piece bathroom, a formal dining space, perfect for hosting or an office space, and a good sized living room w/ gas fireplace & access to your fenced in backyard. Upstairs features two large bedrooms both with walk-in closets & 4 piece ensuites! The basement is unspoiled but features the laundry pair and plenty of room for storage or future development. The condo is well managed and has completed exterior updates on all the units, the roof, windows & more! (id:46923)
Property Details
| MLS® Number | E4429097 |
| Property Type | Single Family |
| Neigbourhood | Casselman |
| Amenities Near By | Public Transit, Schools, Shopping |
| Features | Park/reserve |
| Parking Space Total | 2 |
Building
| Bathroom Total | 3 |
| Bedrooms Total | 2 |
| Amenities | Vinyl Windows |
| Appliances | Dishwasher, Dryer, Microwave Range Hood Combo, Refrigerator, Stove, Washer |
| Basement Development | Unfinished |
| Basement Type | Full (unfinished) |
| Constructed Date | 1981 |
| Construction Style Attachment | Attached |
| Cooling Type | Central Air Conditioning |
| Fireplace Fuel | Gas |
| Fireplace Present | Yes |
| Fireplace Type | Insert |
| Half Bath Total | 1 |
| Heating Type | Forced Air |
| Stories Total | 2 |
| Size Interior | 1,160 Ft2 |
| Type | Row / Townhouse |
Parking
| Stall |
Land
| Acreage | No |
| Fence Type | Fence |
| Land Amenities | Public Transit, Schools, Shopping |
| Size Irregular | 236.43 |
| Size Total | 236.43 M2 |
| Size Total Text | 236.43 M2 |
Rooms
| Level | Type | Length | Width | Dimensions |
|---|---|---|---|---|
| Basement | Laundry Room | Measurements not available | ||
| Main Level | Living Room | 5.25 m | 5.07 m | 5.25 m x 5.07 m |
| Main Level | Dining Room | 1.43 m | 2.11 m | 1.43 m x 2.11 m |
| Main Level | Kitchen | 4.22 m | 3.56 m | 4.22 m x 3.56 m |
| Upper Level | Primary Bedroom | 3.63 m | 4.27 m | 3.63 m x 4.27 m |
| Upper Level | Bedroom 2 | 3.63 m | 3.64 m | 3.63 m x 3.64 m |
https://www.realtor.ca/real-estate/28121646/14541-52-st-nw-edmonton-casselman
Contact Us
Contact us for more information
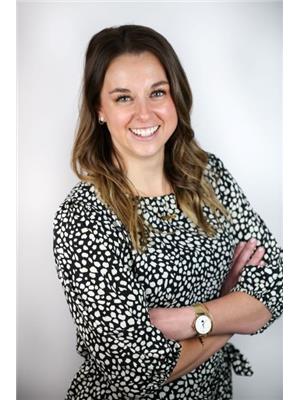
Stefani F. Schell
Associate
(780) 406-8777
www.stefanischell.com/
business.facebook.com/StefaniSchellSells/?ref=your_pages
8104 160 Ave Nw
Edmonton, Alberta T5Z 3J8
(780) 406-4000
(780) 406-8777



