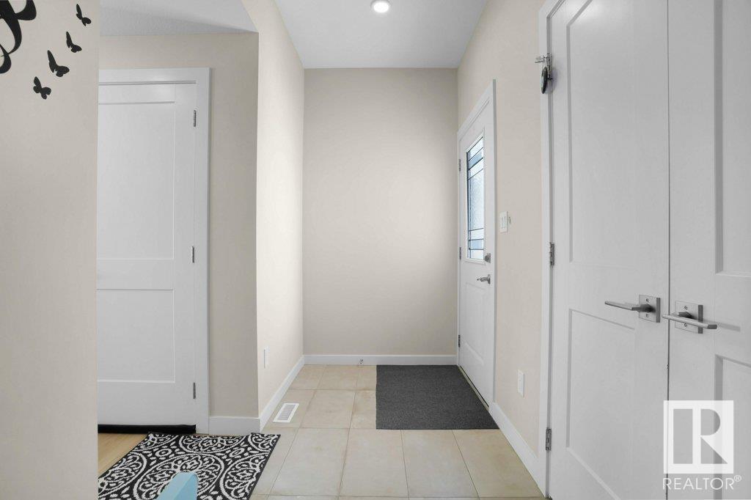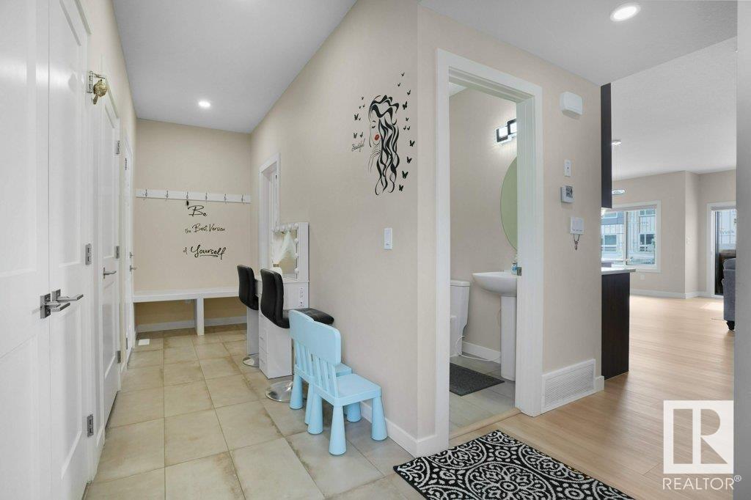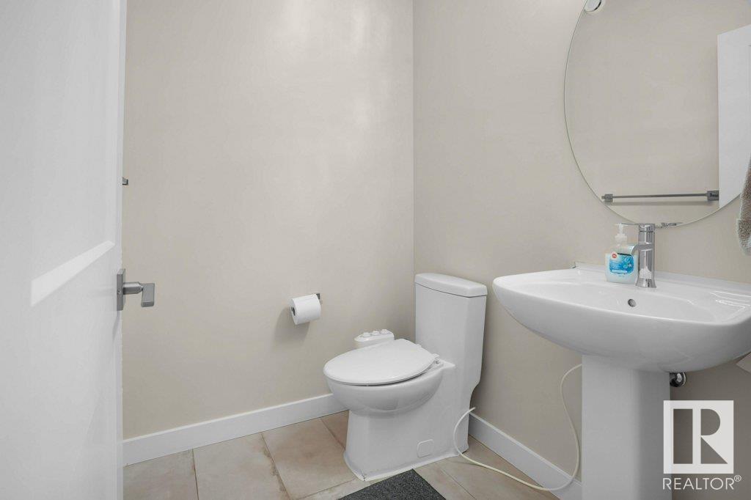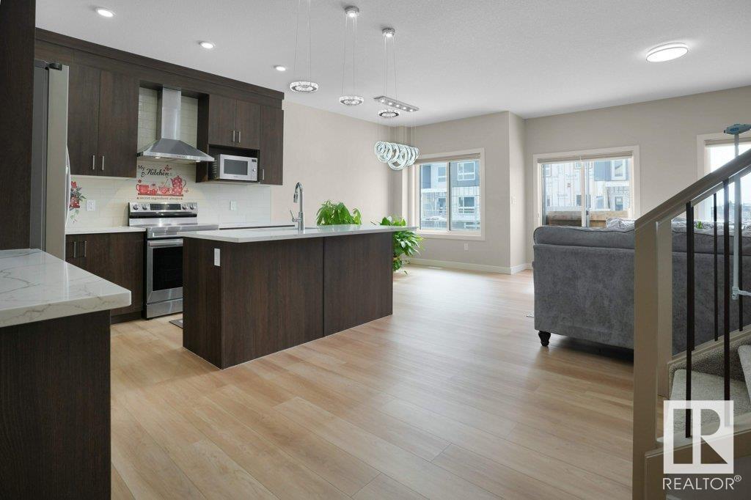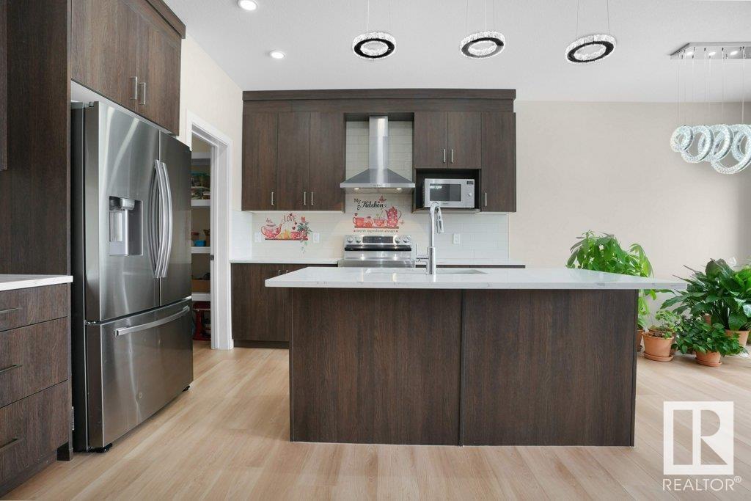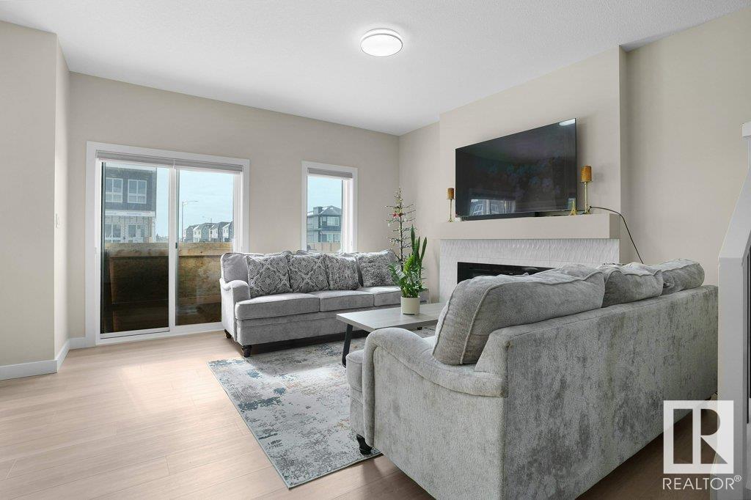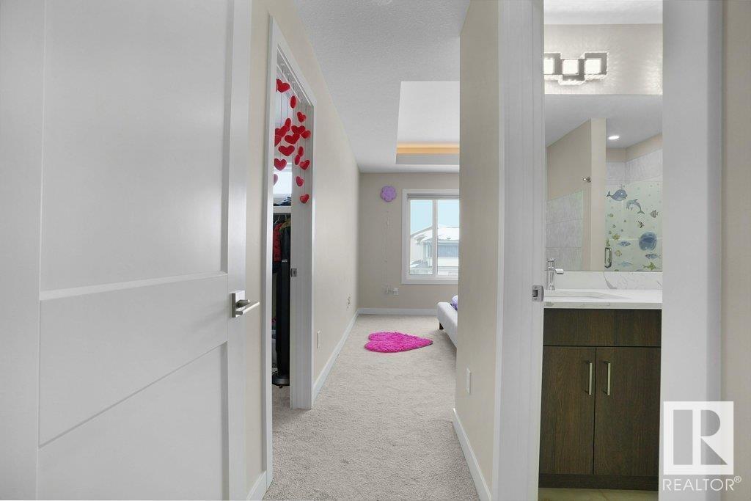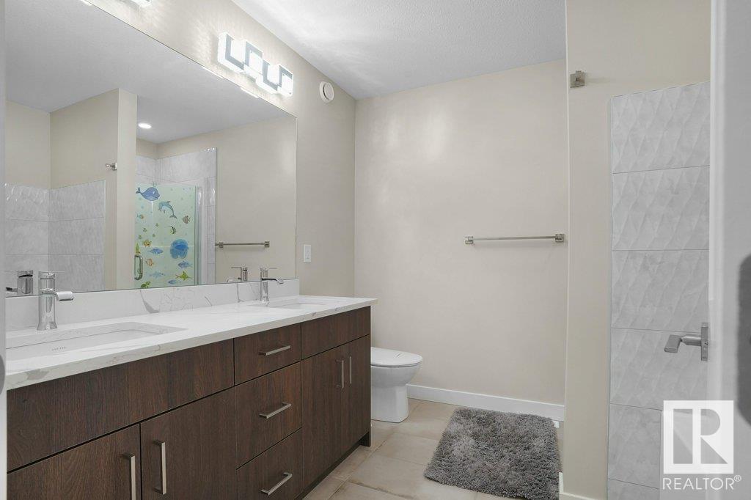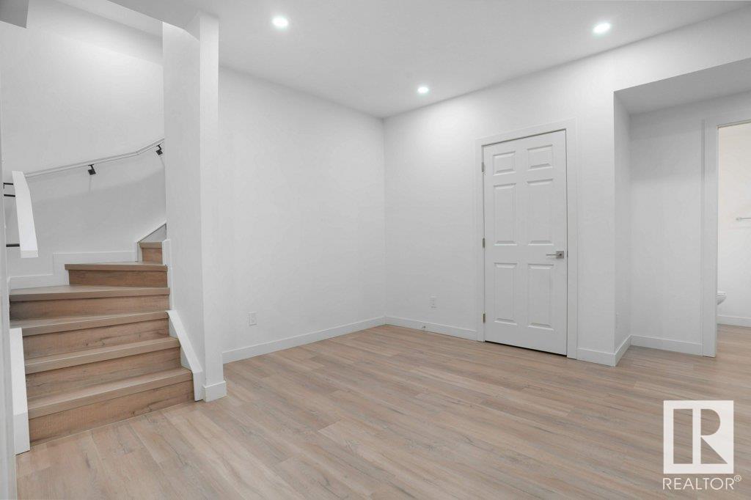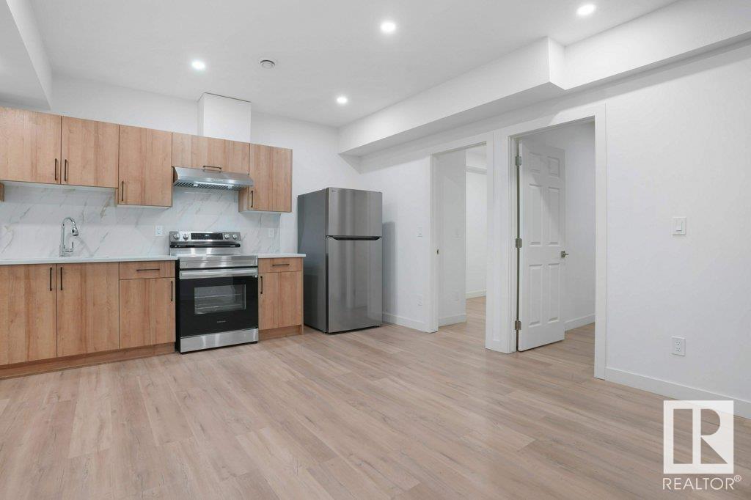1459 Cherniak Wy Sw Edmonton, Alberta T6W 5B1
$614,800
Beautiful 2-storey 1900 sq ft CORNER LOT HALF DUPLEX with double attached car garage (2022 Built with Upgraded finishes throughout) home nestled in the Heart of your favorite community in Southwest - CAVANAGH!! Upon entrance you will find bright open layout with beautiful vinyl flooring and handpick accent lighting. POWDER WASHROOM ON THE MAIN FLOOR , Mud room with another closet. Huge kitchen with Upgraded cabinets & Huge centre island, equipped with STAINLESS STEEL appliances, QUARTZ COUNTERTOPS and a walk-in pantry with MDF shelves. A CUSTOM FIREPLACE FEATURE WALL in living room and a DINING NOOK finishes up the main floor. Upstairs you'll find a MASTER BEDROOM WITH 5-PIECE ENSUITE BATHROOM, 2 Secondary bedrooms with a 3-piece common bath, a HUGE BONUS ROOM and laundry. Separate side entrance to the finished basement making it perfect for growing families with 2-bedrooms, second kitchen and living room. PRICED TO SELL AND IT WON'T LAST!!! (id:46923)
Property Details
| MLS® Number | E4428624 |
| Property Type | Single Family |
| Neigbourhood | Cavanagh |
| Amenities Near By | Airport, Playground, Public Transit, Schools, Shopping |
| Features | Corner Site, See Remarks |
Building
| Bathroom Total | 3 |
| Bedrooms Total | 5 |
| Amenities | Ceiling - 9ft |
| Appliances | Dishwasher, Garage Door Opener, Hood Fan, Dryer, Refrigerator, Two Stoves, Two Washers |
| Basement Development | Finished |
| Basement Type | Full (finished) |
| Constructed Date | 2022 |
| Construction Style Attachment | Semi-detached |
| Fire Protection | Smoke Detectors |
| Half Bath Total | 1 |
| Heating Type | Forced Air |
| Stories Total | 2 |
| Size Interior | 1,905 Ft2 |
| Type | Duplex |
Parking
| Attached Garage |
Land
| Acreage | No |
| Land Amenities | Airport, Playground, Public Transit, Schools, Shopping |
| Size Irregular | 303.26 |
| Size Total | 303.26 M2 |
| Size Total Text | 303.26 M2 |
Rooms
| Level | Type | Length | Width | Dimensions |
|---|---|---|---|---|
| Basement | Bedroom 4 | 3.68 m | 4.01 m | 3.68 m x 4.01 m |
| Basement | Bedroom 5 | 2.28 m | 3.24 m | 2.28 m x 3.24 m |
| Main Level | Living Room | 4.12 m | 4.23 m | 4.12 m x 4.23 m |
| Main Level | Dining Room | 2.31 m | 3.09 m | 2.31 m x 3.09 m |
| Main Level | Kitchen | 5.23 m | 3.59 m | 5.23 m x 3.59 m |
| Upper Level | Primary Bedroom | 3.63 m | 6.03 m | 3.63 m x 6.03 m |
| Upper Level | Bedroom 2 | 3.18 m | 4.38 m | 3.18 m x 4.38 m |
| Upper Level | Bedroom 3 | 3.14 m | 4.32 m | 3.14 m x 4.32 m |
https://www.realtor.ca/real-estate/28110224/1459-cherniak-wy-sw-edmonton-cavanagh
Contact Us
Contact us for more information

Jaspreet Sehgal
Associate
201-5607 199 St Nw
Edmonton, Alberta T6M 0M8
(780) 481-2950
(780) 481-1144









