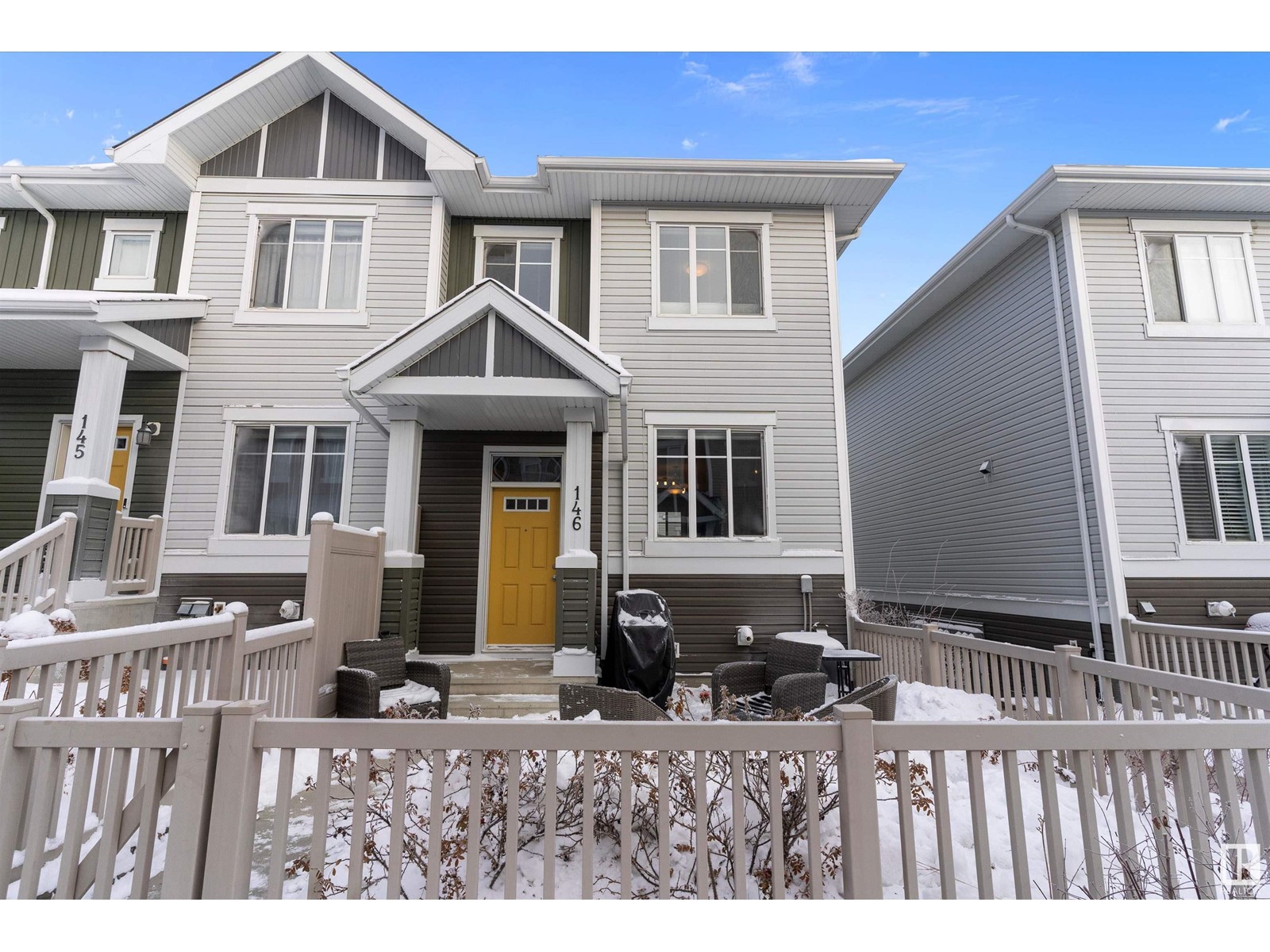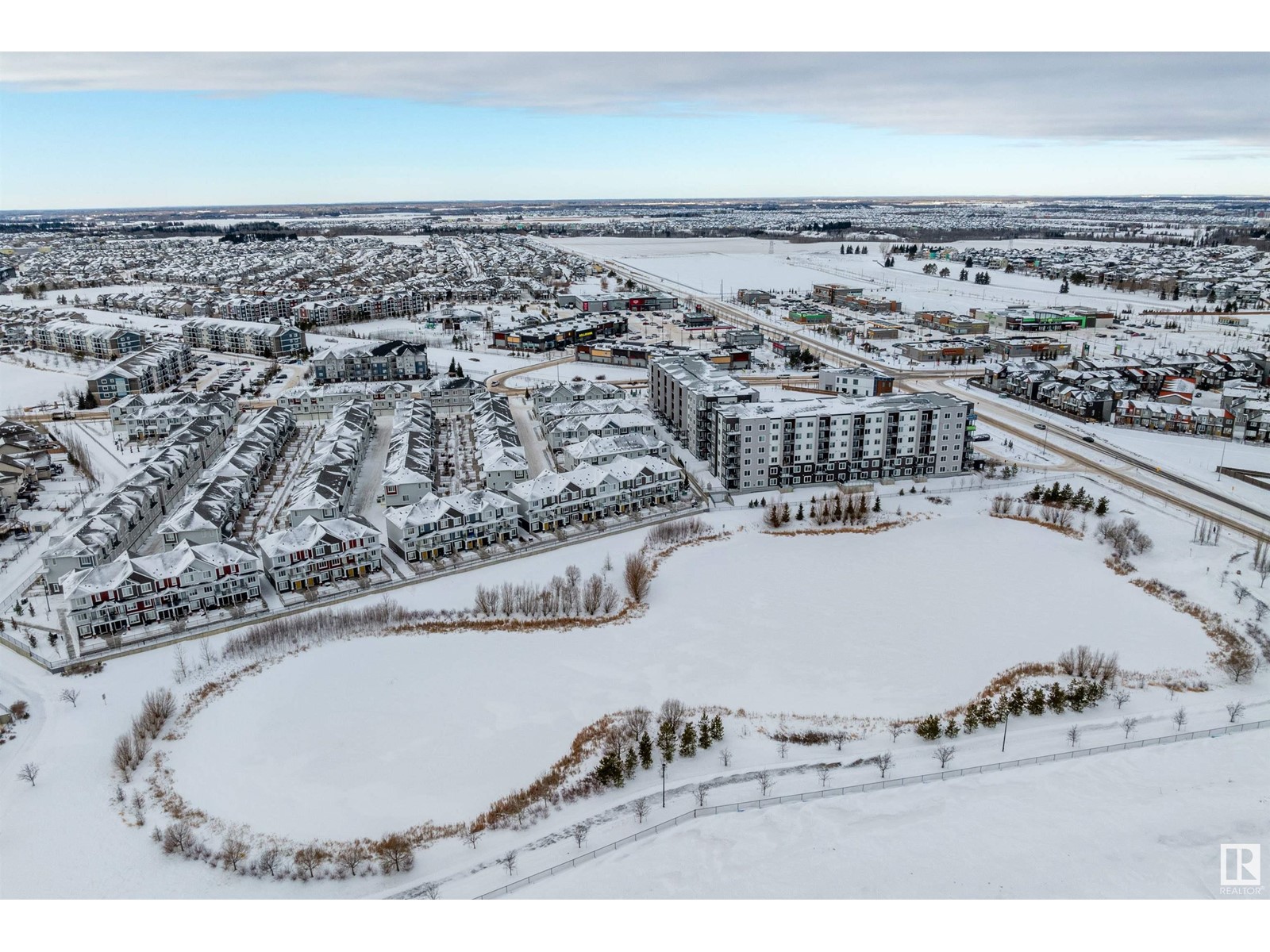#146 2905 141 St Sw Edmonton, Alberta T6W 3M4
$349,900Maintenance, Exterior Maintenance, Property Management, Other, See Remarks
$233.77 Monthly
Maintenance, Exterior Maintenance, Property Management, Other, See Remarks
$233.77 MonthlyWelcome to this beautiful, move-in-ready 2-storey townhome in the desirable Chappelle community! Built in 2017, this end-unit features an open-concept layout with a stylish kitchen, stainless steel appliances, quartz countertops, large island, and breakfast nook. The bright living room has a contemporary electric fireplace, creating a cozy atmosphere. A 2-piece powder room and extra storage complete the main floor. Upstairs, find two spacious primary bedrooms, each with a walk-in closet and ensuite bathroom. The home also includes a double attached garage, a private south-facing, fenced front patio, and visitor parking nearby. Enjoy access to walking trails, a natural pond, and Chappelle Gardens HOA perks. Located near shopping, dining, schools, parks, and major transit routes, with easy access to the airport and Anthony Henday. Additional features: central A/C, pet-friendly policies, and proximity to a golf course and community center. (id:46923)
Property Details
| MLS® Number | E4418976 |
| Property Type | Single Family |
| Neigbourhood | Chappelle Area |
| Amenities Near By | Airport, Golf Course, Public Transit, Schools, Shopping |
| Features | Lane, No Smoking Home, Level |
| Structure | Patio(s) |
Building
| Bathroom Total | 3 |
| Bedrooms Total | 2 |
| Amenities | Vinyl Windows |
| Appliances | Dishwasher, Dryer, Microwave Range Hood Combo, Refrigerator, Stove, Washer, Window Coverings |
| Basement Development | Partially Finished |
| Basement Type | Partial (partially Finished) |
| Constructed Date | 2017 |
| Construction Style Attachment | Attached |
| Half Bath Total | 1 |
| Heating Type | Forced Air |
| Stories Total | 2 |
| Size Interior | 1,238 Ft2 |
| Type | Row / Townhouse |
Parking
| Attached Garage |
Land
| Acreage | No |
| Fence Type | Fence |
| Land Amenities | Airport, Golf Course, Public Transit, Schools, Shopping |
| Size Irregular | 162.58 |
| Size Total | 162.58 M2 |
| Size Total Text | 162.58 M2 |
Rooms
| Level | Type | Length | Width | Dimensions |
|---|---|---|---|---|
| Main Level | Living Room | 3.96 m | 3.2 m | 3.96 m x 3.2 m |
| Main Level | Dining Room | 3.51 m | 2.01 m | 3.51 m x 2.01 m |
| Main Level | Kitchen | 4.3 m | 4.31 m | 4.3 m x 4.31 m |
| Upper Level | Primary Bedroom | 5.28 m | 3.93 m | 5.28 m x 3.93 m |
| Upper Level | Bedroom 2 | 4.22 m | 4.26 m | 4.22 m x 4.26 m |
https://www.realtor.ca/real-estate/27835796/146-2905-141-st-sw-edmonton-chappelle-area
Contact Us
Contact us for more information

Neil S. Thompson
Manager
(780) 450-6670
www.realestateagent007.ca/
www.facebook.com/Realestateagent007ca-941188322559993/
www.linkedin.com/in/neil-thompson-64716ba9/
www.instagram.com/loveyourhomeyeg/
www.youtube.com/channel/UCmiAdLMgvP-3gyzAEgETuag
4107 99 St Nw
Edmonton, Alberta T6E 3N4
(780) 450-6300
(780) 450-6670

























































