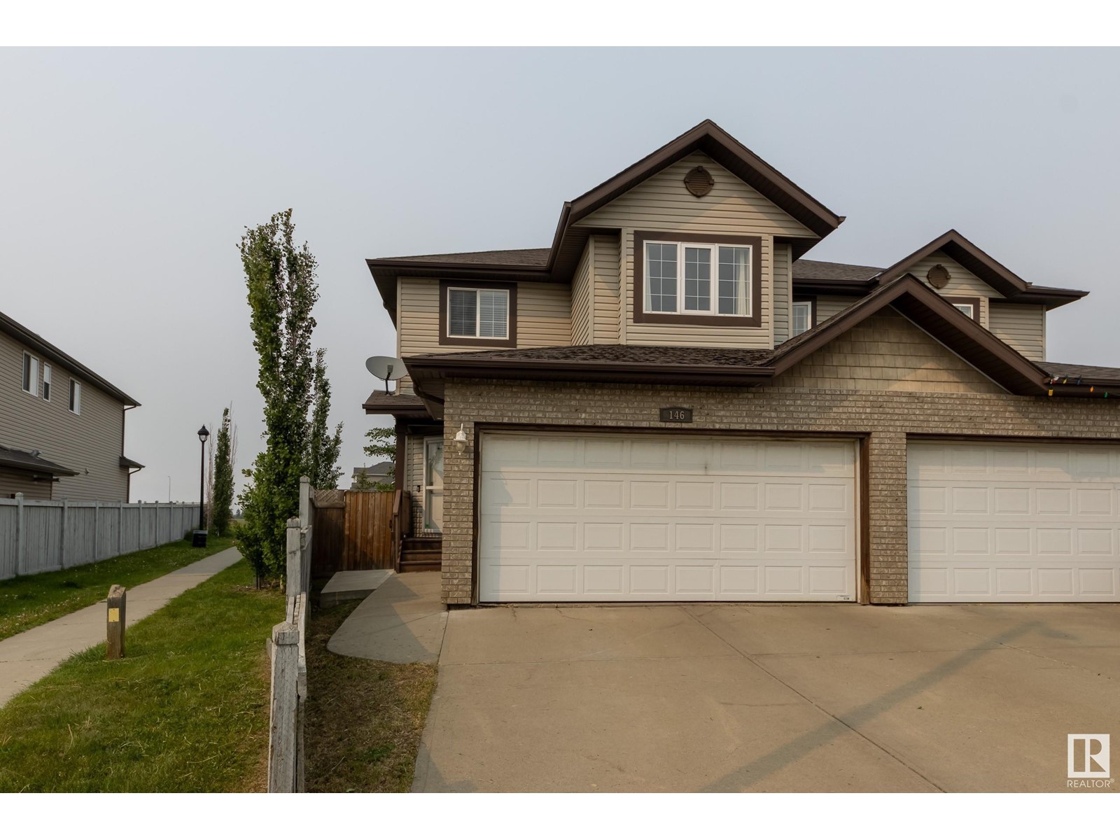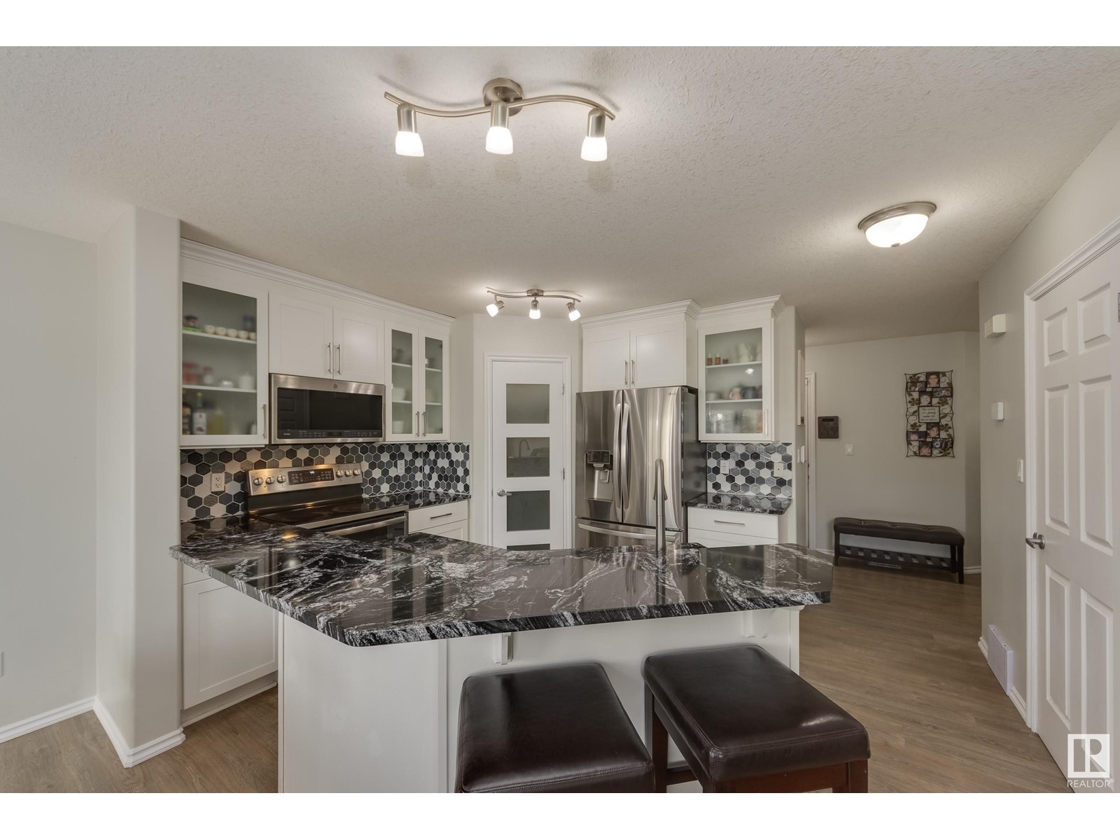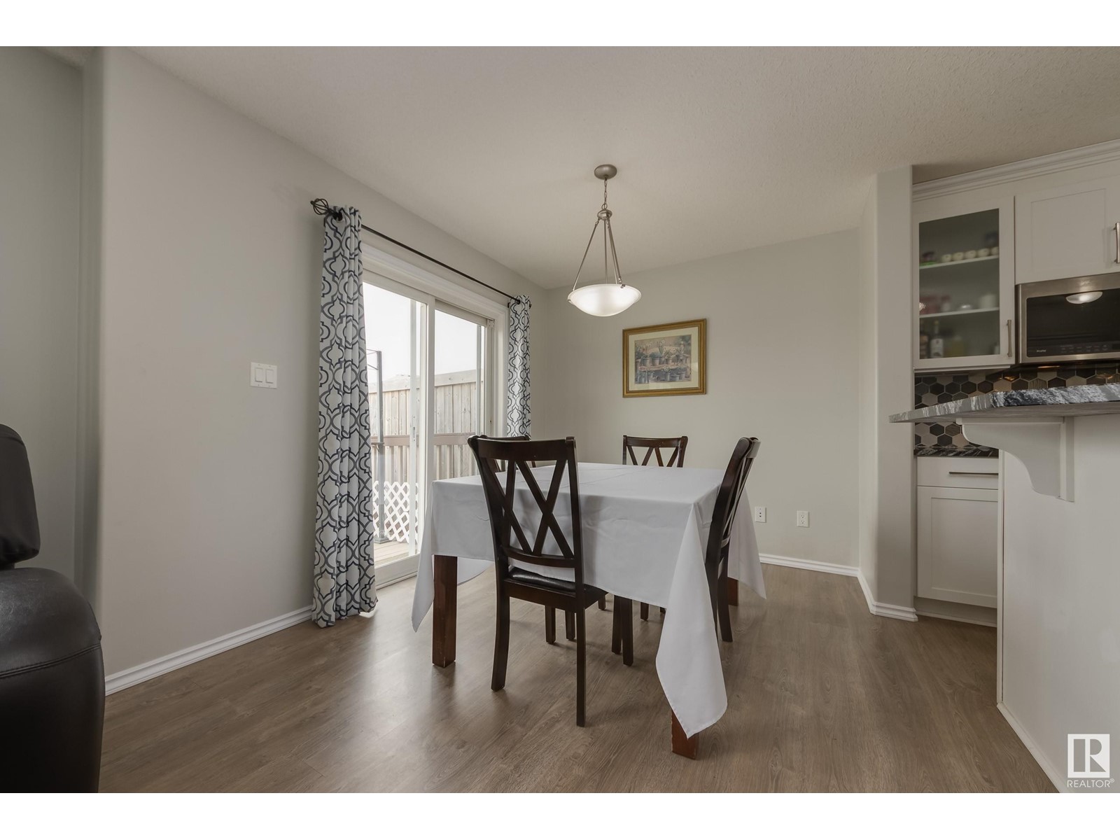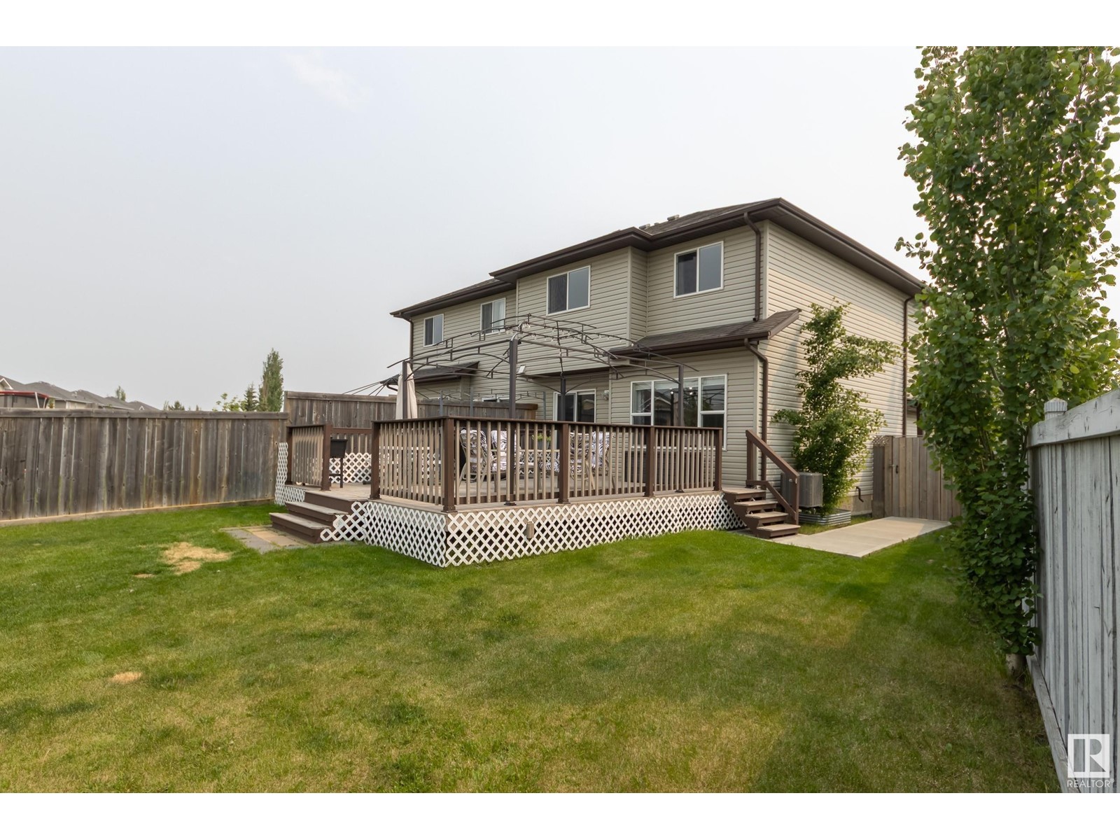146 Castle Dr Nw Edmonton, Alberta T5X 6J2
$425,000
Well maintained 4 BEDROOM home, backing onto walking trails, located in family friendly Elsinore. Open concept main floor is bright and spacious! Enjoy prepping meals in the remodeled island kitchen for family and friends, plenty of room in the dining area, living area or out on the deck to enjoy the meals. Upper floor has 4 bedrooms including a primary bedroom with walk through closet and a 3 piece ensuite. The lower level has a rec room, den/office/storage room and laundry. Heated dble. attached garage has lots of room for parking and storage. Enjoy the HUGE fenced backyard, it’s one of the biggest on the block and has lots of potential. Updates include upper kitchen cabinets, doors, drawers, granite countertops, sink, faucet, backsplash tile, lighting, crown molding, corner pantry in 2021. Laminate flooring, baseboards and paint, 2 piece bath on main floor 2021. 60 gal HWT tank 2019, central air conditioning 2020. Lower rec room, den/storage laminate and drop ceiling with sound proofing 2020 (id:46923)
Property Details
| MLS® Number | E4440902 |
| Property Type | Single Family |
| Neigbourhood | Elsinore |
| Amenities Near By | Golf Course, Playground, Public Transit, Schools, Shopping |
| Features | Corner Site, Flat Site, No Back Lane, No Smoking Home |
| Parking Space Total | 4 |
| Structure | Deck, Fire Pit |
Building
| Bathroom Total | 3 |
| Bedrooms Total | 4 |
| Appliances | Dishwasher, Dryer, Garage Door Opener Remote(s), Microwave Range Hood Combo, Storage Shed, Stove, Central Vacuum, Washer, Window Coverings, Refrigerator |
| Basement Development | Partially Finished |
| Basement Type | Full (partially Finished) |
| Constructed Date | 2005 |
| Construction Style Attachment | Semi-detached |
| Cooling Type | Central Air Conditioning |
| Fire Protection | Smoke Detectors |
| Half Bath Total | 1 |
| Heating Type | Forced Air |
| Stories Total | 2 |
| Size Interior | 1,432 Ft2 |
| Type | Duplex |
Parking
| Attached Garage |
Land
| Acreage | No |
| Fence Type | Fence |
| Land Amenities | Golf Course, Playground, Public Transit, Schools, Shopping |
| Size Irregular | 494.19 |
| Size Total | 494.19 M2 |
| Size Total Text | 494.19 M2 |
Rooms
| Level | Type | Length | Width | Dimensions |
|---|---|---|---|---|
| Lower Level | Utility Room | 6.27 m | 4.47 m | 6.27 m x 4.47 m |
| Lower Level | Recreation Room | 3.63 m | 3.83 m | 3.63 m x 3.83 m |
| Lower Level | Other | 2.93 m | 4.12 m | 2.93 m x 4.12 m |
| Main Level | Living Room | 3.54 m | 4.24 m | 3.54 m x 4.24 m |
| Main Level | Dining Room | 2.91 m | 2.57 m | 2.91 m x 2.57 m |
| Main Level | Kitchen | 2.91 m | 3.35 m | 2.91 m x 3.35 m |
| Main Level | Other | 2.46 m | 2.76 m | 2.46 m x 2.76 m |
| Upper Level | Primary Bedroom | 3.54 m | 3.5 m | 3.54 m x 3.5 m |
| Upper Level | Bedroom 2 | 2.79 m | 4.01 m | 2.79 m x 4.01 m |
| Upper Level | Bedroom 3 | 3.55 m | 3.75 m | 3.55 m x 3.75 m |
| Upper Level | Bedroom 4 | 2.79 m | 3.08 m | 2.79 m x 3.08 m |
https://www.realtor.ca/real-estate/28429998/146-castle-dr-nw-edmonton-elsinore
Contact Us
Contact us for more information
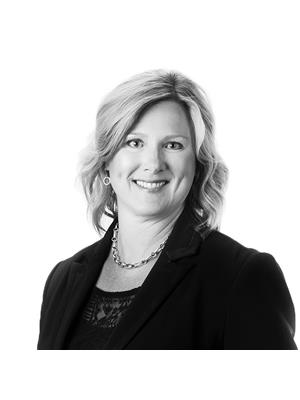
Barbara D. Scott
Associate
(780) 431-1277
barbscott.ca/
twitter.com/BarbScott_RE
www.facebook.com/barb.scott.9
www.linkedin.com/in/barbara-scott-886b1035/
youtu.be/HKMGu5CS9V4
4736 99 St Nw
Edmonton, Alberta T6E 5H5
(780) 437-2030
(780) 431-1277

