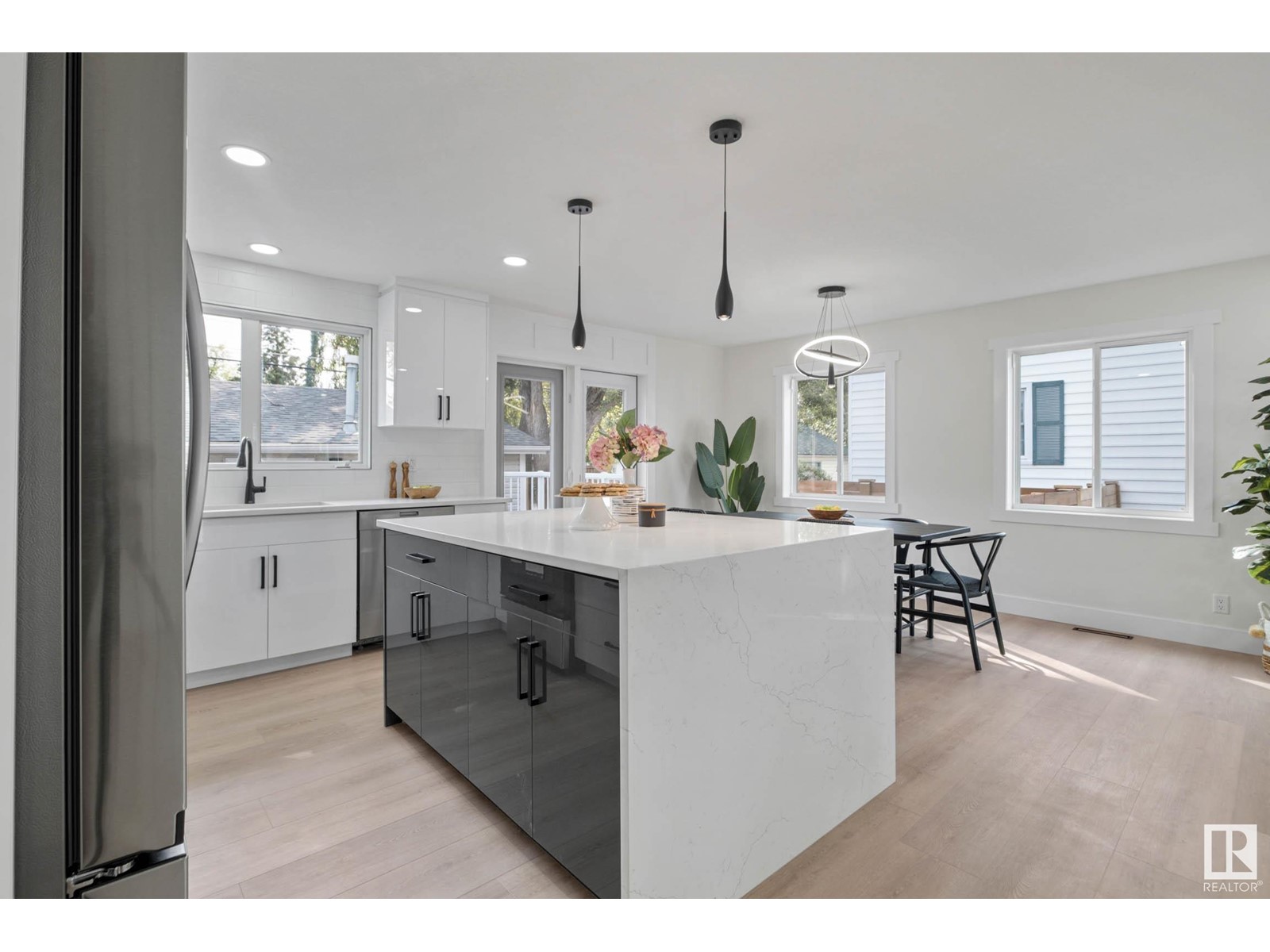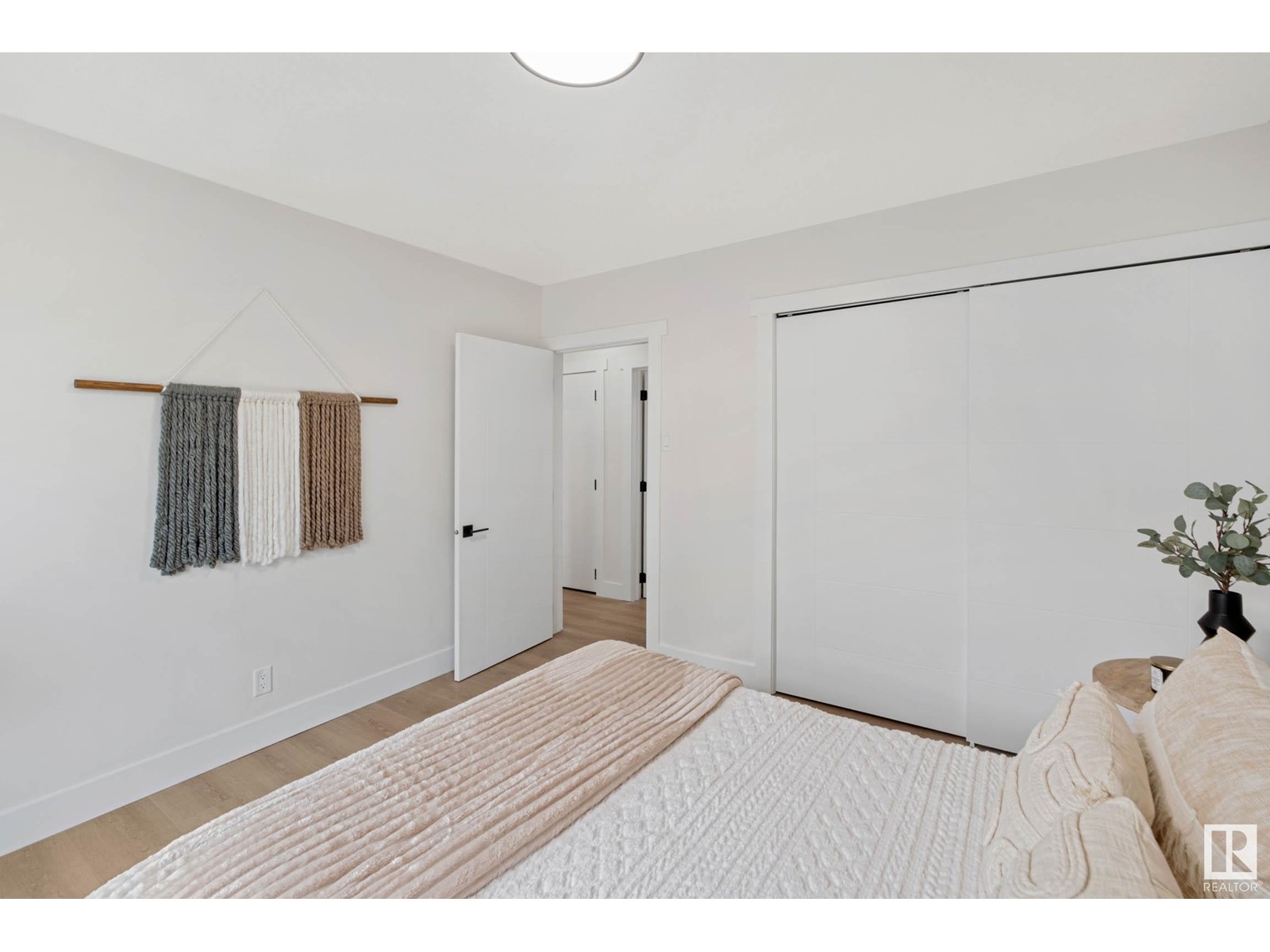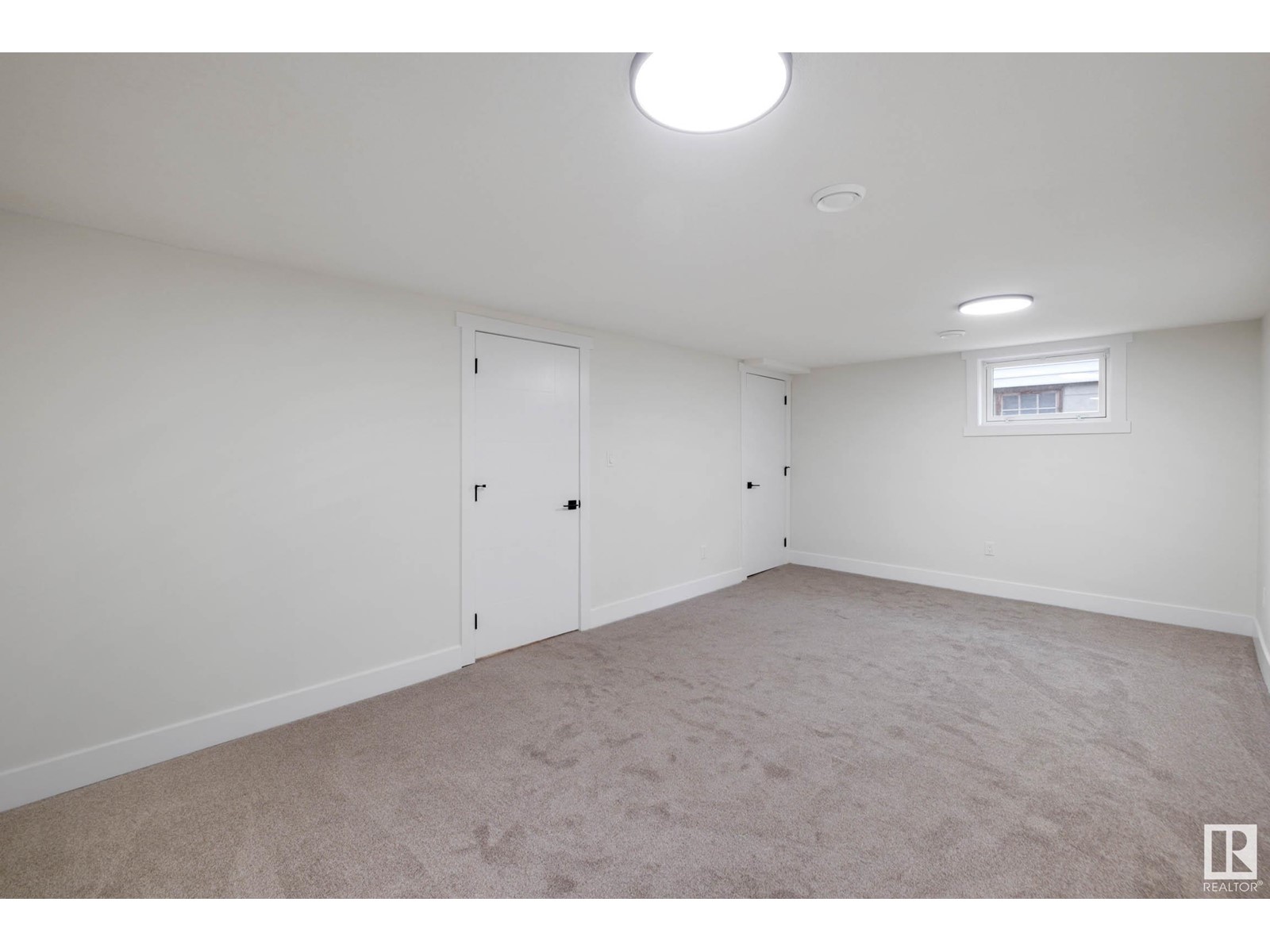14611 91 Av Nw Edmonton, Alberta T5R 4Y7
$659,900
Professionally renovated 4 bdrm+ 2 bath fully-finished bungalow home now available in Parkview! Stunning full renovationby STEP Contractors - this gorgeous property with south-facing backyard, composite deck & over-sized, double-detached heated garage is ready for you and your family to move right in.Main level offers bright open-concept living with large windows, sleek finishings, beautiful glass railing feature plus 2 bdrms & a beautiful full bath (with dual sinks, soaker tub & separatetile shower). The kitchen boasts new ss appliances, gleaming quartz countertops, waterfall island & Gazouli cabinets. Downstairs, an electric fireplace & wood feature wall, 2 spacious bdrms, full bath & large laundry room. All new everything - Lux & Hardie Board siding, windows, doors, furnace, H2O tank, sump pump, fencing, garage heater - you name it. Located within 1 block of Parkview School, playgrounds, tennis courts, parks & shops. Walk to river valley trails, LOCA Market & just a short drive to Laurier Dog Park. (id:46923)
Property Details
| MLS® Number | E4406177 |
| Property Type | Single Family |
| Neigbourhood | Parkview |
| AmenitiesNearBy | Playground, Public Transit, Schools, Shopping |
| Features | Park/reserve, Lane, No Animal Home, No Smoking Home |
| Structure | Deck |
Building
| BathroomTotal | 2 |
| BedroomsTotal | 4 |
| Appliances | Dishwasher, Dryer, Garage Door Opener Remote(s), Garage Door Opener, Microwave Range Hood Combo, Microwave, Refrigerator, Stove, Washer |
| ArchitecturalStyle | Bungalow |
| BasementDevelopment | Finished |
| BasementType | Full (finished) |
| ConstructedDate | 1955 |
| ConstructionStyleAttachment | Detached |
| FireplaceFuel | Electric |
| FireplacePresent | Yes |
| FireplaceType | Unknown |
| HeatingType | Forced Air |
| StoriesTotal | 1 |
| SizeInterior | 1051.7417 Sqft |
| Type | House |
Parking
| Detached Garage | |
| Heated Garage | |
| Oversize |
Land
| Acreage | No |
| FenceType | Fence |
| LandAmenities | Playground, Public Transit, Schools, Shopping |
| SizeIrregular | 541.19 |
| SizeTotal | 541.19 M2 |
| SizeTotalText | 541.19 M2 |
Rooms
| Level | Type | Length | Width | Dimensions |
|---|---|---|---|---|
| Basement | Bedroom 3 | 5.16 m | 5.38 m | 5.16 m x 5.38 m |
| Basement | Bedroom 4 | 2.78 m | 2.91 m | 2.78 m x 2.91 m |
| Main Level | Living Room | 4.08 m | 6.35 m | 4.08 m x 6.35 m |
| Main Level | Dining Room | 3.49 m | 2.95 m | 3.49 m x 2.95 m |
| Main Level | Kitchen | 3.57 m | 2.96 m | 3.57 m x 2.96 m |
| Main Level | Primary Bedroom | 3.45 m | 3.53 m | 3.45 m x 3.53 m |
| Main Level | Bedroom 2 | 3.08 m | 3.47 m | 3.08 m x 3.47 m |
https://www.realtor.ca/real-estate/27409058/14611-91-av-nw-edmonton-parkview
Interested?
Contact us for more information
Katherine Bessette
Associate
420-17011 67 Ave Nw
Edmonton, Alberta T5T 6Y6
Tanya R. Wold
Associate
420-17011 67 Ave Nw
Edmonton, Alberta T5T 6Y6













































