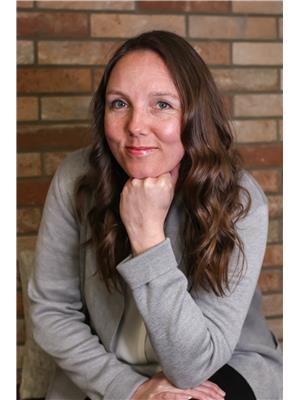14615 116 St Nw Edmonton, Alberta T5X 1J4
$374,900
PLATINUM TEAM! Welcome to this excellent family home! This charming bungalow offers a bright and welcoming living room with large windows that fill the space with natural light. The large bright eat in kitchen is bright & functional with updated cabinets. There are 3 bedrooms, offering cozy retreats and the large primary bedroom has a 2 pc ensuite and wall to wall closets. Downstairs, the fully finished basement includes an additional bedroom, ideal for guests. The basement also boasts a generous recreation room, perfect for a home theatre, games area, or fitness space, plus other rooms to keep everything organized. The extra 2 pc bath could be opened up to a larger bathroom to the shower and sauna area. Situated on a large lot with a nice backyard, this property offers outdoor enjoyment while being close to parks, playgrounds, shopping. This home blends comfort, potential and functionality in a fantastic location! (id:46923)
Property Details
| MLS® Number | E4454398 |
| Property Type | Single Family |
| Neigbourhood | Caernarvon |
| Amenities Near By | Golf Course, Playground, Public Transit, Shopping |
| Features | Park/reserve, No Smoking Home |
| Parking Space Total | 3 |
| Structure | Deck |
Building
| Bathroom Total | 4 |
| Bedrooms Total | 4 |
| Appliances | Dishwasher, Dryer, Hood Fan, Refrigerator, Stove, Washer, Window Coverings |
| Architectural Style | Bungalow |
| Basement Development | Finished |
| Basement Type | Full (finished) |
| Constructed Date | 1973 |
| Construction Style Attachment | Detached |
| Fireplace Fuel | Wood |
| Fireplace Present | Yes |
| Fireplace Type | Corner |
| Half Bath Total | 3 |
| Heating Type | Forced Air |
| Stories Total | 1 |
| Size Interior | 1,187 Ft2 |
| Type | House |
Parking
| Parking Pad |
Land
| Acreage | No |
| Fence Type | Fence |
| Land Amenities | Golf Course, Playground, Public Transit, Shopping |
| Size Irregular | 510.75 |
| Size Total | 510.75 M2 |
| Size Total Text | 510.75 M2 |
Rooms
| Level | Type | Length | Width | Dimensions |
|---|---|---|---|---|
| Basement | Bedroom 4 | 2.55 m | 4.74 m | 2.55 m x 4.74 m |
| Basement | Storage | 2.35 m | 3.55 m | 2.35 m x 3.55 m |
| Basement | Storage | 1.75 m | 1.9 m | 1.75 m x 1.9 m |
| Basement | Storage | 2.05 m | 2.18 m | 2.05 m x 2.18 m |
| Basement | Recreation Room | 8.82 m | 6.39 m | 8.82 m x 6.39 m |
| Basement | Utility Room | 6.37 m | 4.1 m | 6.37 m x 4.1 m |
| Main Level | Living Room | 6.59 m | 3.79 m | 6.59 m x 3.79 m |
| Main Level | Dining Room | 2.67 m | 2.79 m | 2.67 m x 2.79 m |
| Main Level | Kitchen | 4.64 m | 3.91 m | 4.64 m x 3.91 m |
| Main Level | Primary Bedroom | 3.92 m | 3.52 m | 3.92 m x 3.52 m |
| Main Level | Bedroom 2 | 3.93 m | 2.55 m | 3.93 m x 2.55 m |
| Main Level | Bedroom 3 | 2.93 m | 2.72 m | 2.93 m x 2.72 m |
https://www.realtor.ca/real-estate/28768717/14615-116-st-nw-edmonton-caernarvon
Contact Us
Contact us for more information

Allison R. Mcdougall
Associate
(780) 457-2194
platinumteam.ca/
twitter.com/AlMcD1?lang=en
www.facebook.com/PlatinumTeamYEG/
www.linkedin.com/in/allison-mcdougall-4a611850
13120 St Albert Trail Nw
Edmonton, Alberta T5L 4P6
(780) 457-3777
(780) 457-2194





































