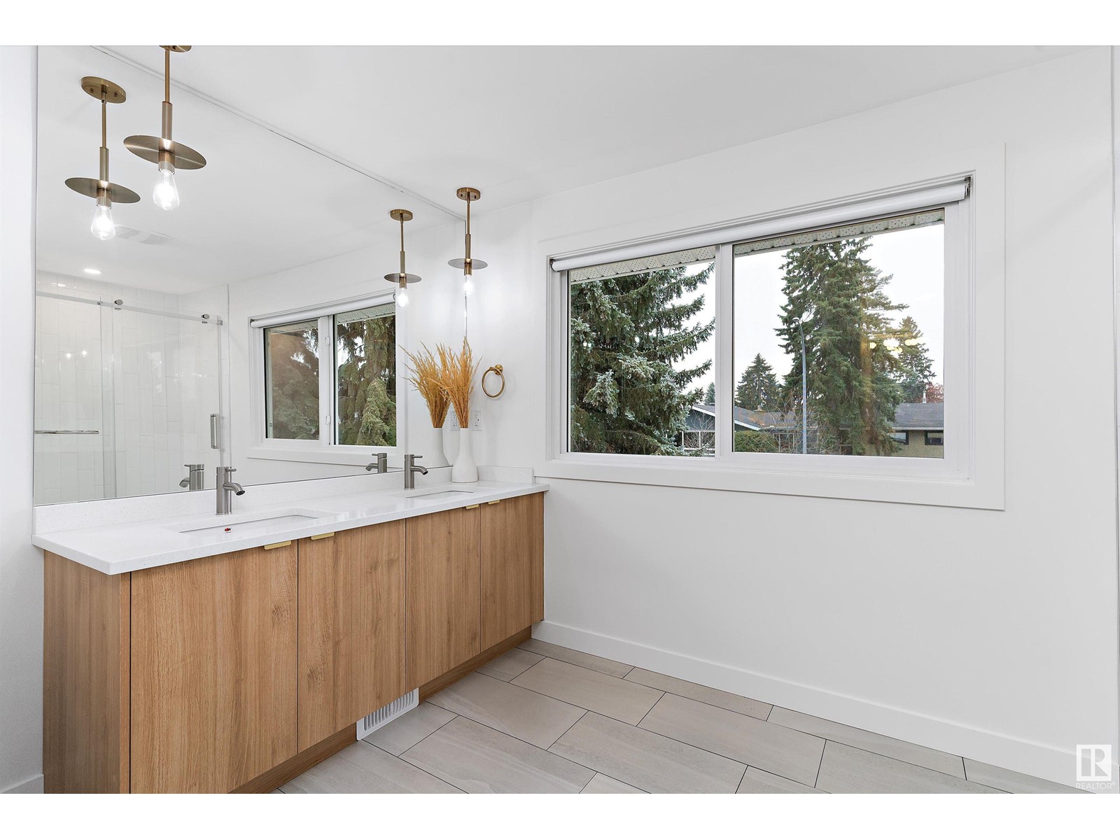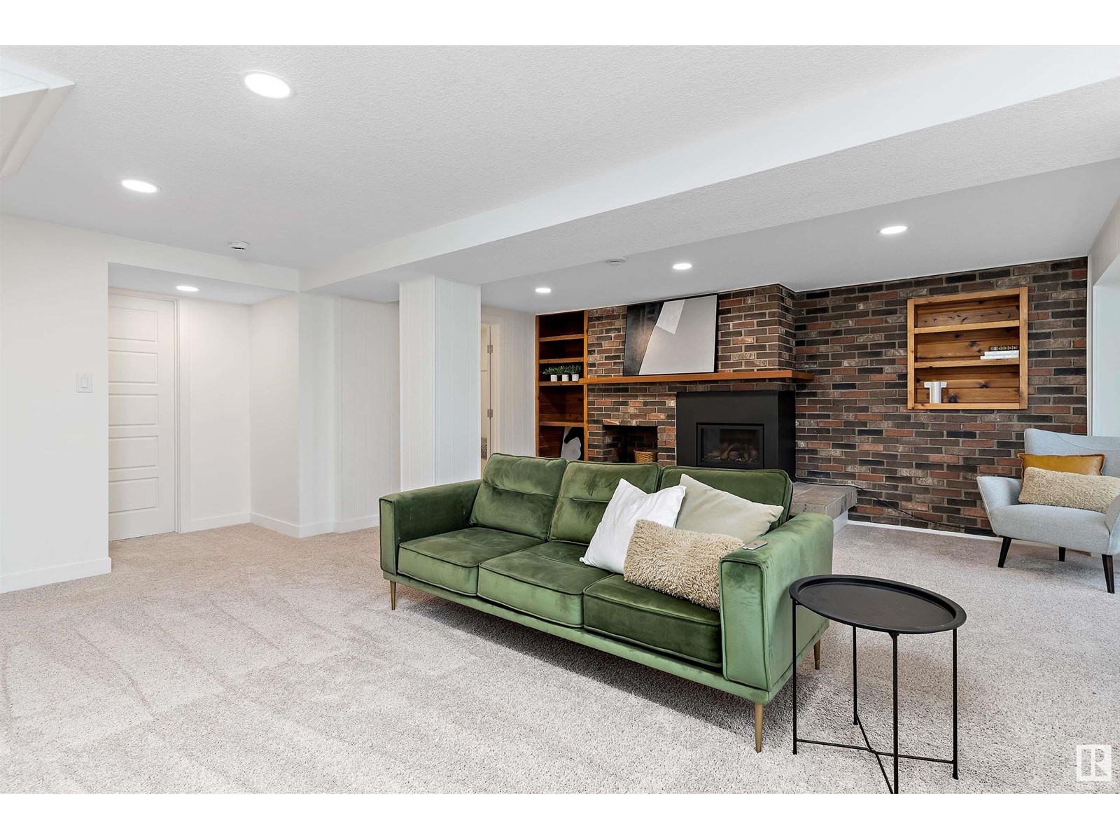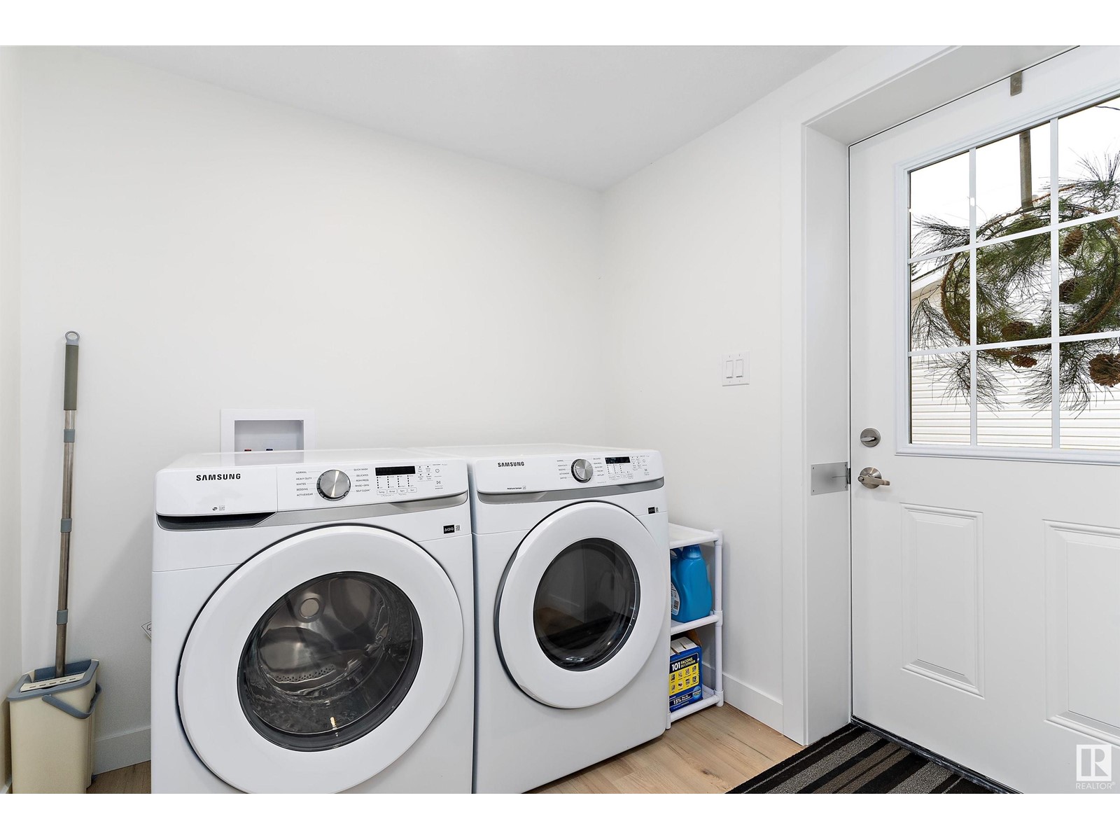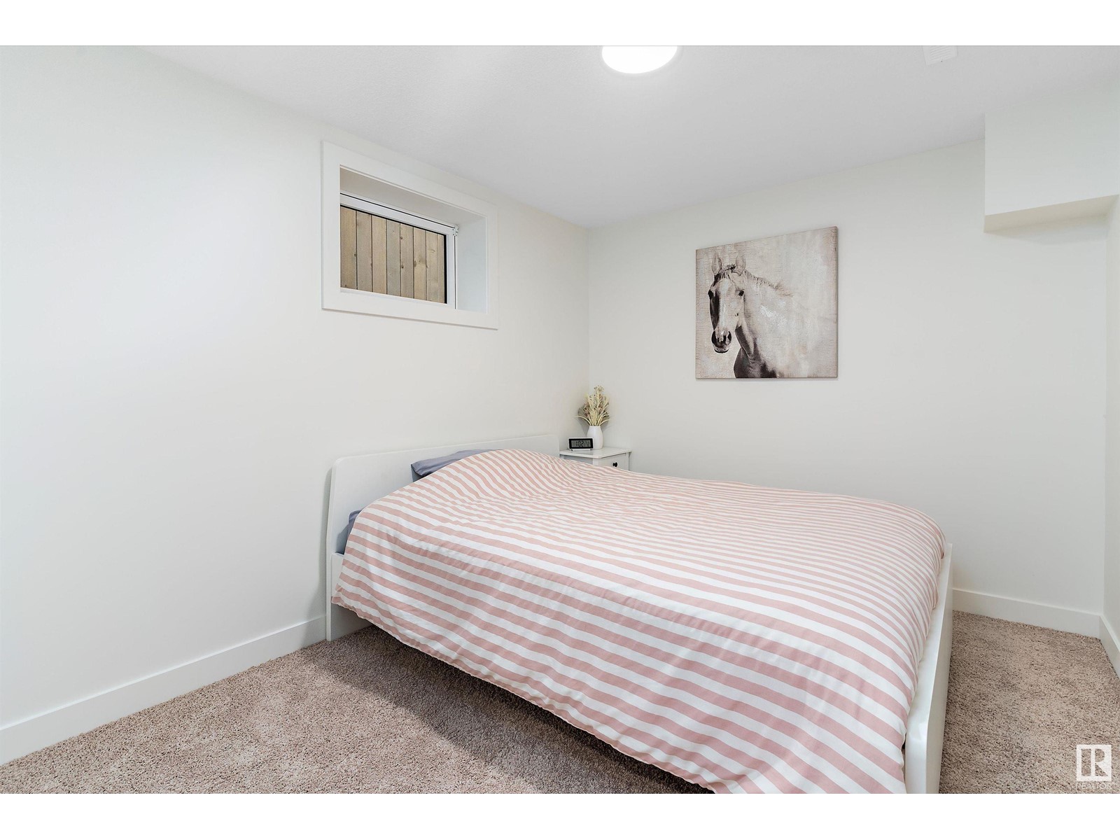14616 88 Av Nw Edmonton, Alberta T5R 4J8
$765,000
Discover this unique, fully renovated 4-level split nestled in the highly sought-after Parkview neighborhood. Boasting 1,700 sq/ft of modernized elegance, this home is just steps from scenic trails, local shopping, and offers seamless access to both the downtown core and the west end. The main level stuns with a beautifully designed kitchen and an inviting living room that is cozy & functional. Upstairs, retreat to a serene master suite featuring a custom ensuite, along with a second spacious bedroom. The first lower level is an entertainer's dream with a sprawling family/rec room, complete with a charming gas fireplace for cozy gatherings. This level also includes a combined laundry and mudroom with direct access to the oversized double garage, plus a convenient three-piece bath. The basement offers two additional bedrooms, perfect for a kid's retreat or guest accommodations, with extra storage space for all your needs. This turn-key property is ready for you to call home in Parkview! (id:46923)
Property Details
| MLS® Number | E4413805 |
| Property Type | Single Family |
| Neigbourhood | Parkview |
| AmenitiesNearBy | Public Transit, Schools, Shopping |
| Features | Treed, Lane, No Animal Home, No Smoking Home |
Building
| BathroomTotal | 3 |
| BedroomsTotal | 4 |
| Amenities | Vinyl Windows |
| Appliances | Dishwasher, Dryer, Refrigerator, Stove, Washer, See Remarks |
| BasementDevelopment | Finished |
| BasementType | Full (finished) |
| ConstructedDate | 1956 |
| ConstructionStyleAttachment | Detached |
| CoolingType | Central Air Conditioning |
| FireProtection | Smoke Detectors |
| FireplaceFuel | Gas |
| FireplacePresent | Yes |
| FireplaceType | Unknown |
| HeatingType | Forced Air |
| SizeInterior | 1701.3437 Sqft |
| Type | House |
Parking
| Detached Garage |
Land
| Acreage | No |
| FenceType | Fence |
| LandAmenities | Public Transit, Schools, Shopping |
| SizeIrregular | 623.11 |
| SizeTotal | 623.11 M2 |
| SizeTotalText | 623.11 M2 |
Rooms
| Level | Type | Length | Width | Dimensions |
|---|---|---|---|---|
| Above | Family Room | 6.19 m | 5.14 m | 6.19 m x 5.14 m |
| Basement | Bedroom 3 | 3.21 m | 2.63 m | 3.21 m x 2.63 m |
| Basement | Bedroom 4 | 4.22 m | 2.46 m | 4.22 m x 2.46 m |
| Main Level | Living Room | 4.37 m | 5.13 m | 4.37 m x 5.13 m |
| Main Level | Dining Room | 3.37 m | 2.31 m | 3.37 m x 2.31 m |
| Main Level | Kitchen | 4.31 m | 3.37 m | 4.31 m x 3.37 m |
| Upper Level | Primary Bedroom | 4.07 m | 3.28 m | 4.07 m x 3.28 m |
| Upper Level | Bedroom 2 | 3.22 m | 2.85 m | 3.22 m x 2.85 m |
https://www.realtor.ca/real-estate/27657685/14616-88-av-nw-edmonton-parkview
Interested?
Contact us for more information
Levi Hooft
Associate
1400-10665 Jasper Ave Nw
Edmonton, Alberta T5J 3S9



















































