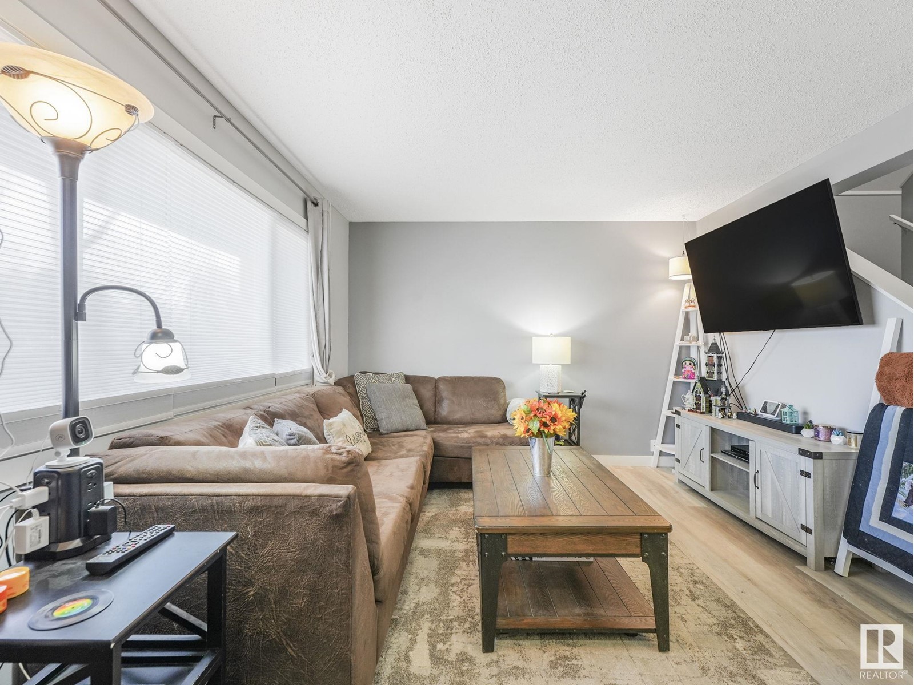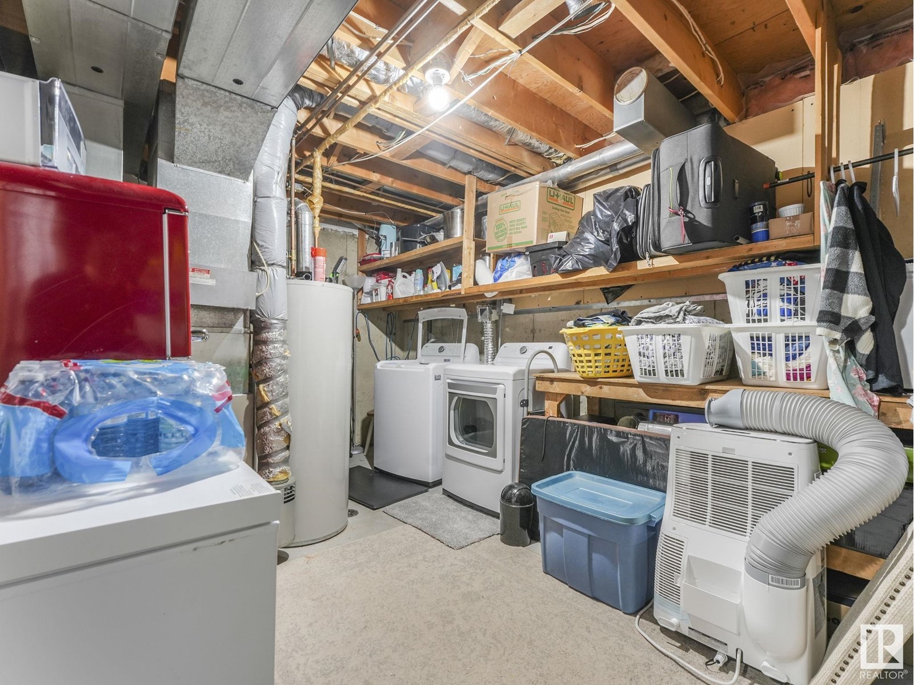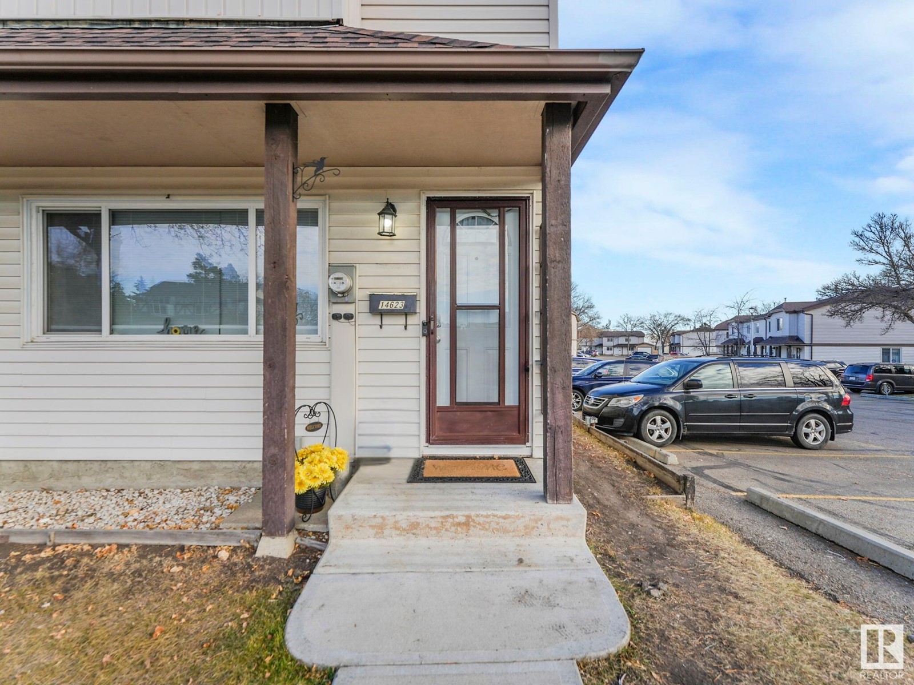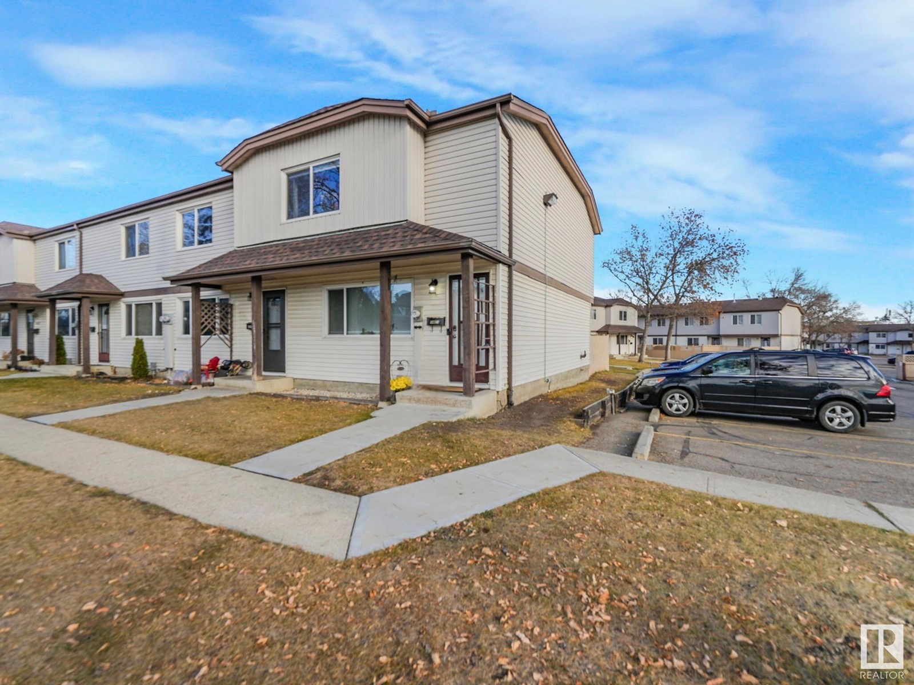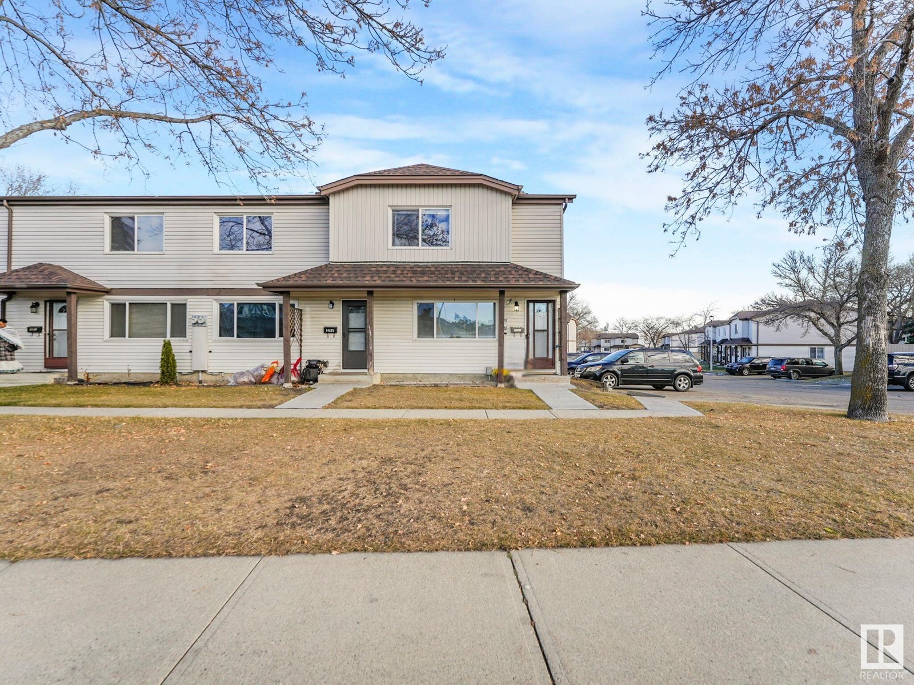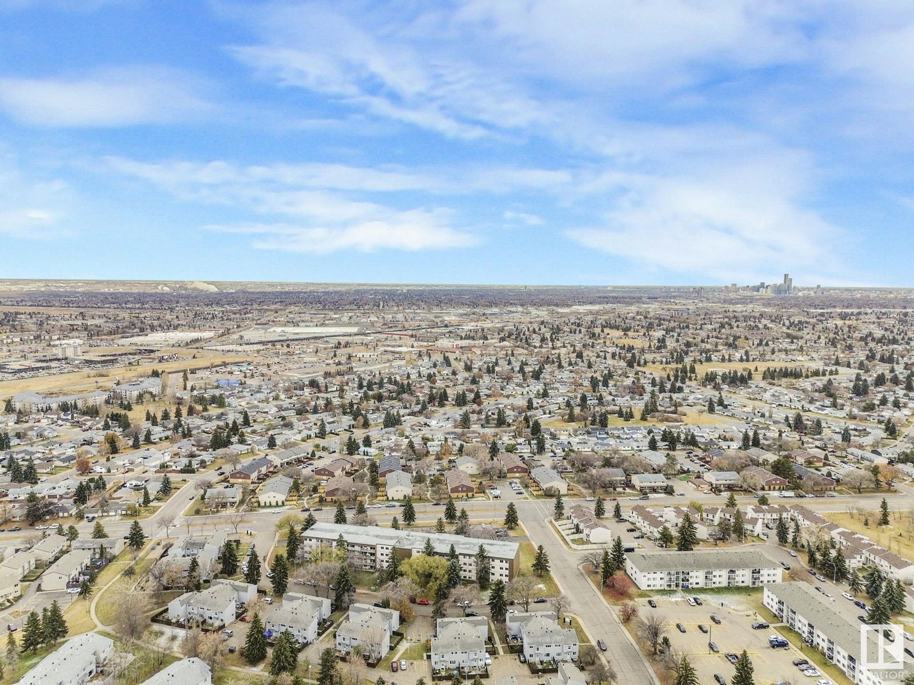14623 55 St Nw Edmonton, Alberta T5A 4L5
$229,900Maintenance, Exterior Maintenance, Insurance, Property Management, Other, See Remarks
$459.68 Monthly
Maintenance, Exterior Maintenance, Insurance, Property Management, Other, See Remarks
$459.68 MonthlyWelcome to this charming 2-storey townhouse in Casselman! The main floor boasts a spacious living room, dining room, and a versatile kitchen with NEW STAINLESS STEEL APPLIANCES and a CUSTOM MOVEABLE KITCHEN ISLAND, allowing you to effortlessly redesign your space. There's a convenient half bath, back entrance with storage, and custom pantry shelving. The NEW LAMINATE FLOORING was updated in 2024 for a fresh, modern feel. Upstairs, you'll find 3 bedrooms, including a SOUTH FACING PRIMARY BEDROOM that bathes in natural light, and a 4-piece bath with a NEWLY UPGRADED SHOWER/BATH. All carpet upstairs and in the basement was replaced in 2024. The basement offers a large recreation room, laundry, and ample storage. Enjoy the PROFESSIONALLY LANDSCAPED YARD with PRIVACY FENCING, completed in summer 2024. This unit includes TWO ASSIGNED PARKING STALLS just outside and additional street parking. Close to commuter routes, transit, shopping, schools, and parksthis home truly has it all! (id:46923)
Property Details
| MLS® Number | E4413188 |
| Property Type | Single Family |
| Neigbourhood | Casselman |
| AmenitiesNearBy | Playground, Schools, Shopping |
| Features | Private Setting, Flat Site, Level |
| Structure | Patio(s) |
Building
| BathroomTotal | 2 |
| BedroomsTotal | 3 |
| Appliances | Dishwasher, Dryer, Microwave Range Hood Combo, Refrigerator, Stove, Washer, Window Coverings |
| BasementDevelopment | Finished |
| BasementType | Full (finished) |
| ConstructedDate | 1981 |
| ConstructionStyleAttachment | Attached |
| FireProtection | Smoke Detectors |
| HalfBathTotal | 1 |
| HeatingType | Forced Air |
| StoriesTotal | 2 |
| SizeInterior | 1183.169 Sqft |
| Type | Row / Townhouse |
Parking
| Stall |
Land
| Acreage | No |
| FenceType | Fence |
| LandAmenities | Playground, Schools, Shopping |
| SizeIrregular | 242.59 |
| SizeTotal | 242.59 M2 |
| SizeTotalText | 242.59 M2 |
Rooms
| Level | Type | Length | Width | Dimensions |
|---|---|---|---|---|
| Basement | Family Room | Measurements not available | ||
| Basement | Laundry Room | Measurements not available | ||
| Main Level | Living Room | Measurements not available | ||
| Main Level | Dining Room | Measurements not available | ||
| Main Level | Kitchen | Measurements not available | ||
| Upper Level | Primary Bedroom | Measurements not available | ||
| Upper Level | Bedroom 2 | Measurements not available | ||
| Upper Level | Bedroom 3 | Measurements not available |
https://www.realtor.ca/real-estate/27634324/14623-55-st-nw-edmonton-casselman
Interested?
Contact us for more information
Kimberly A. Graham
Associate
100-10328 81 Ave Nw
Edmonton, Alberta T6E 1X2



