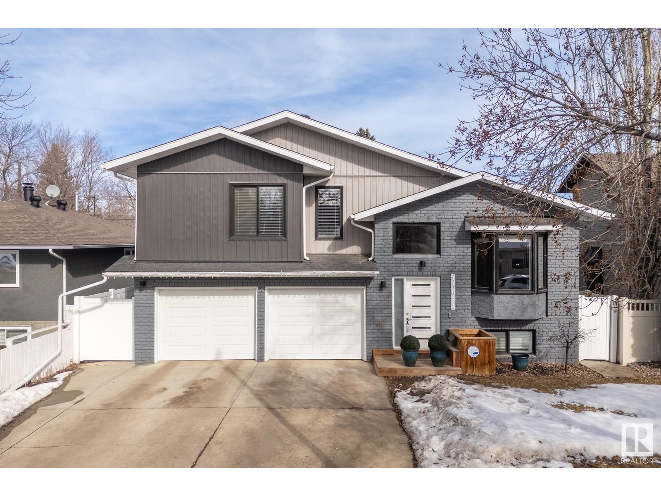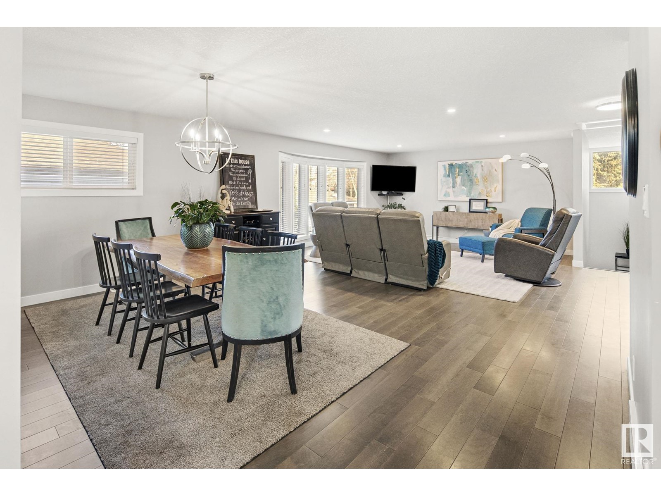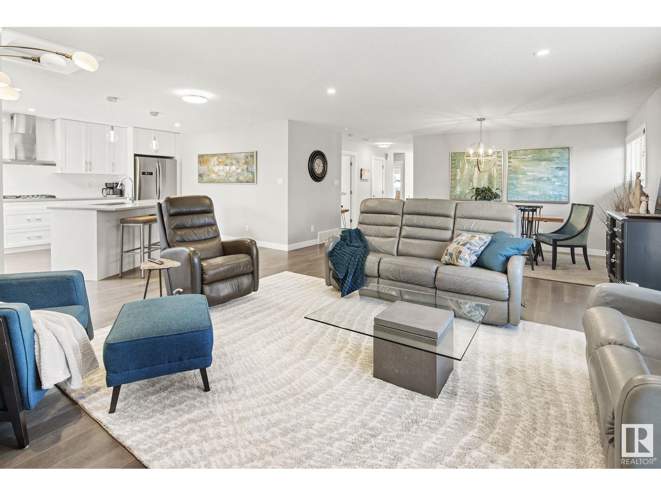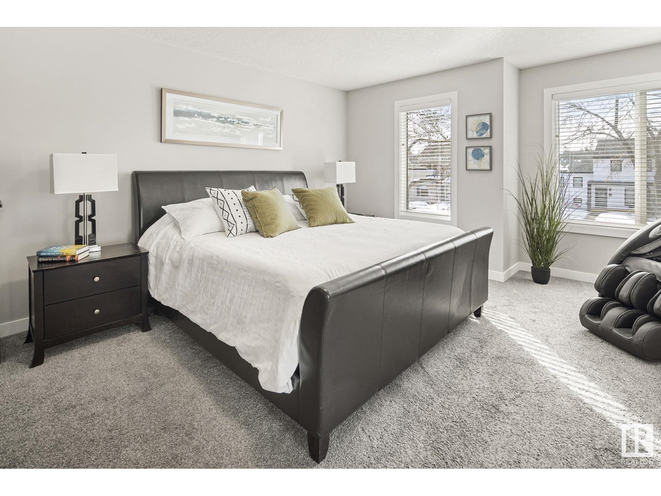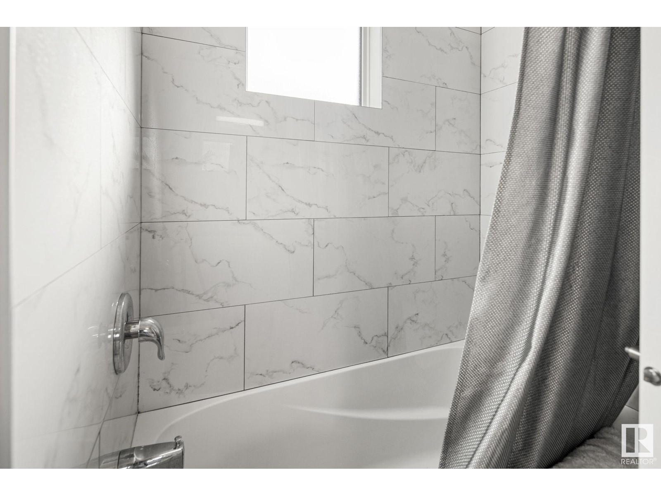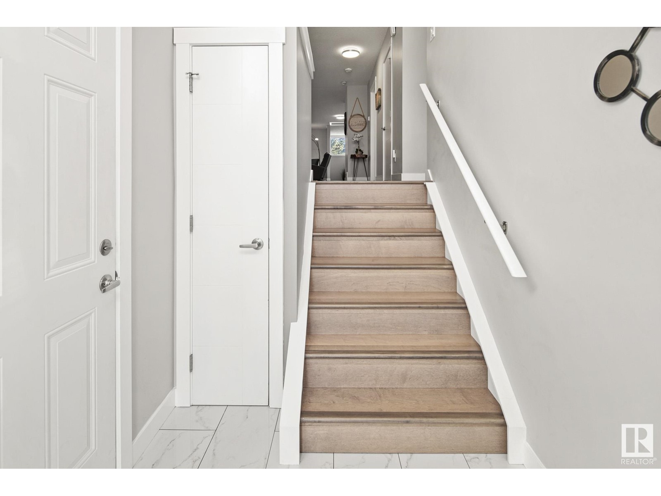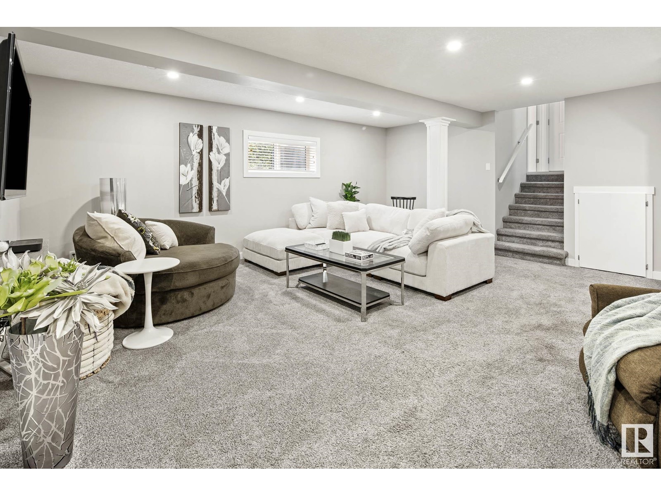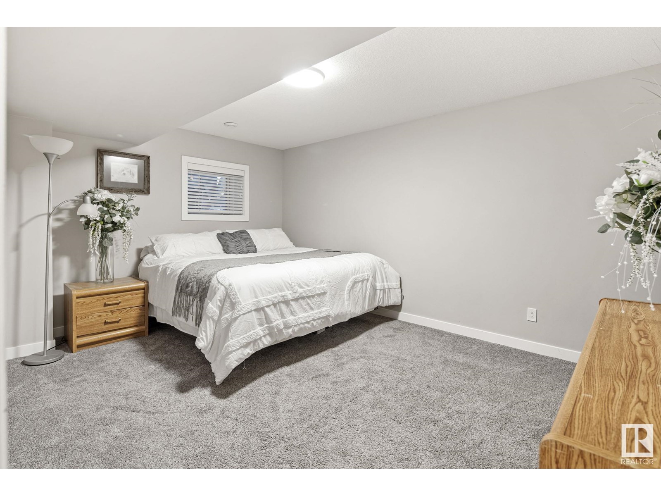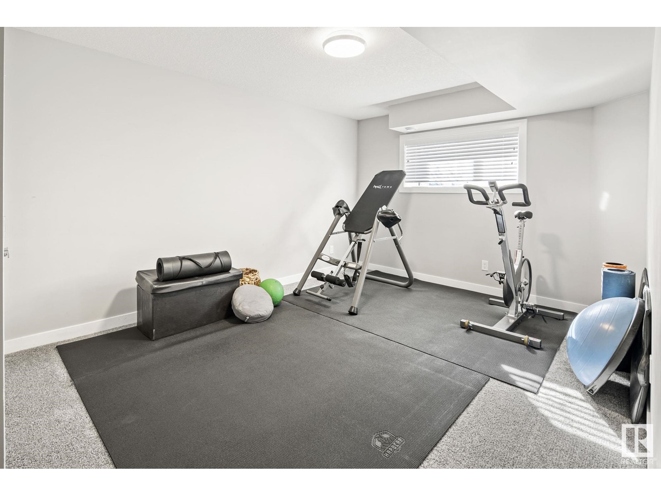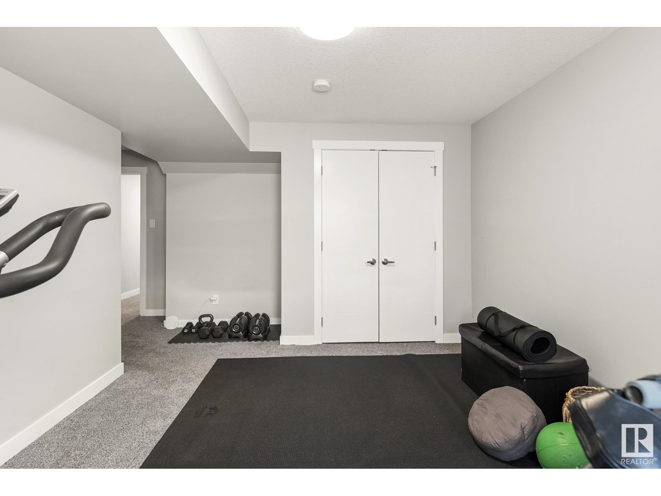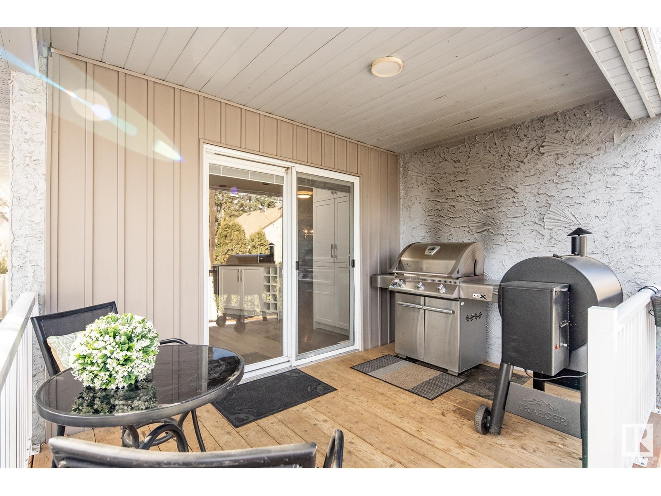14624 104 Av Nw Edmonton, Alberta T5N 0X4
$825,000
Location Perfection Awaits! This stunning 3,230 SqFt., Two-story estate in Grovenor is a rare find, offering 5 bedrooms, 4 baths and an ultra-rare oversized double attached garage. Thoughtfully designed for luxury and functionality, the main floor features gleaming engineered hardwood, a chef’s kitchen with a gas cooktop, wall oven, built-in microwave and A private balcony with a gas hookup, overlooking a spacious, low-maintenance yard featuring high-end artificial turf and a large stone patio, perfect for entertaining.The expansive primary suite spans 545 SqFt., featuring a walk-in closet and spa-like ensuite includes heated floors with a freestanding tub, walk-in shower, and enclosed toilet. The fully finished basement is designed for comfort and entertainment, featuring a wet bar, 2 oversized bedrooms, a walk-in closet, a flex room, and a full bath. Fully renovated in 2018, this home blends sophistication with everyday functionality a rare opportunity in one of Edmonton’s most sought-after communities! (id:46923)
Property Details
| MLS® Number | E4427662 |
| Property Type | Single Family |
| Neigbourhood | Grovenor |
| Amenities Near By | Schools, Shopping |
| Features | Flat Site, Wet Bar, Skylight |
| Parking Space Total | 5 |
| Structure | Deck |
Building
| Bathroom Total | 4 |
| Bedrooms Total | 5 |
| Amenities | Vinyl Windows |
| Appliances | Alarm System, Dishwasher, Dryer, Hood Fan, Oven - Built-in, Microwave, Refrigerator, Stove, Washer, Wine Fridge |
| Basement Development | Finished |
| Basement Type | Full (finished) |
| Constructed Date | 1982 |
| Construction Style Attachment | Detached |
| Cooling Type | Central Air Conditioning |
| Fire Protection | Smoke Detectors |
| Half Bath Total | 1 |
| Heating Type | Forced Air |
| Stories Total | 2 |
| Size Interior | 2,047 Ft2 |
| Type | House |
Parking
| Attached Garage |
Land
| Acreage | No |
| Fence Type | Fence |
| Land Amenities | Schools, Shopping |
| Size Irregular | 505.01 |
| Size Total | 505.01 M2 |
| Size Total Text | 505.01 M2 |
Rooms
| Level | Type | Length | Width | Dimensions |
|---|---|---|---|---|
| Basement | Family Room | Measurements not available | ||
| Basement | Bedroom 4 | 11'1" x 14'10 | ||
| Basement | Bedroom 5 | 16'3" x 17'6" | ||
| Main Level | Living Room | 19'7" x 16'9" | ||
| Main Level | Dining Room | 18'5" x 10'3" | ||
| Main Level | Kitchen | 12' x 16'4" | ||
| Main Level | Bedroom 2 | 11'5" x 11'2" | ||
| Main Level | Bedroom 3 | 11'4" x 15'1" | ||
| Main Level | Mud Room | 10'2" x 7'1" | ||
| Upper Level | Primary Bedroom | 14'6" x 20'1" |
https://www.realtor.ca/real-estate/28081708/14624-104-av-nw-edmonton-grovenor
Contact Us
Contact us for more information

Jeremy L. Hickey
Associate
twitter.com/JeremyLeeHickey
www.facebook.com/havenrealestateteam
www.instagram.com/havenrealestateteam
3400-10180 101 St Nw
Edmonton, Alberta T5J 3S4
(855) 623-6900
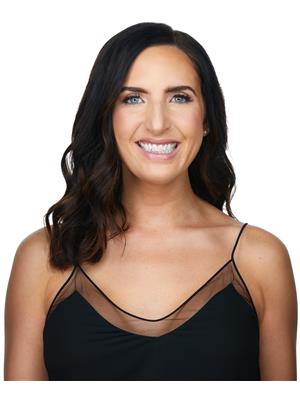
Deidre B. Harrison
Associate
www.findyourhaven.ca/
twitter.com/DeeBHarrison
www.facebook.com/havenrealestateteam
www.linkedin.com/in/deidre-harrison-326a9359/
www.instagram.com/havenrealestateteam
3400-10180 101 St Nw
Edmonton, Alberta T5J 3S4
(855) 623-6900
Sanshira Riep
Associate
www.linkedin.com/in/sanshira-riep-485031187/
www.instagram.com/sanshirariep/
3400-10180 101 St Nw
Edmonton, Alberta T5J 3S4
(855) 623-6900

