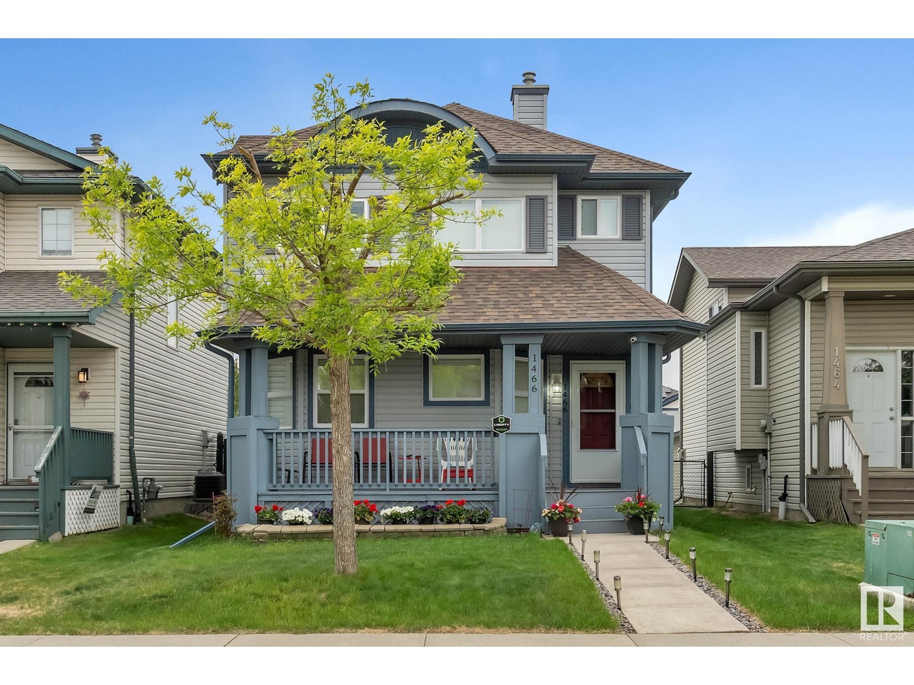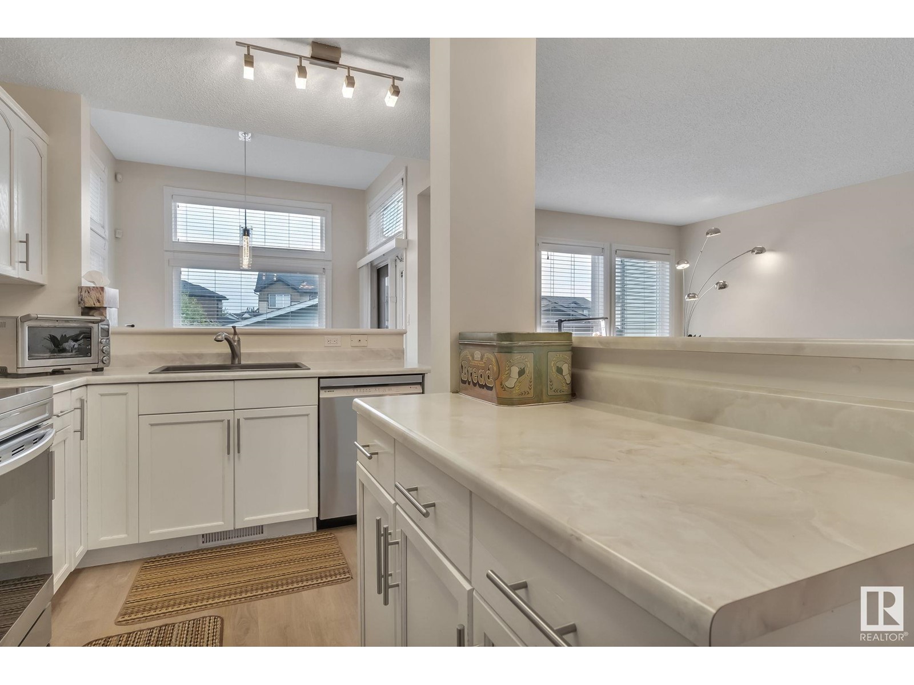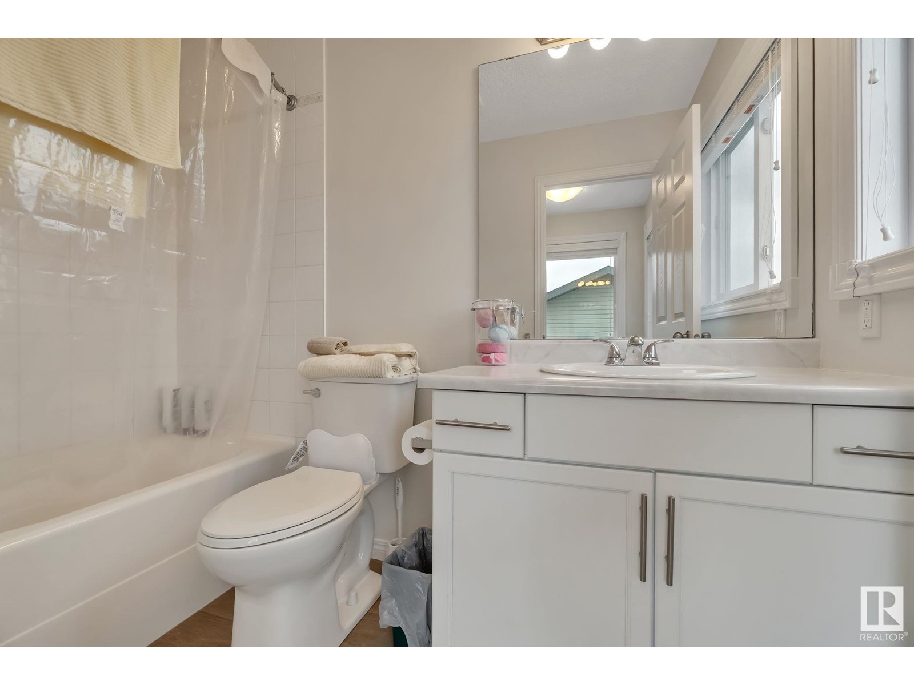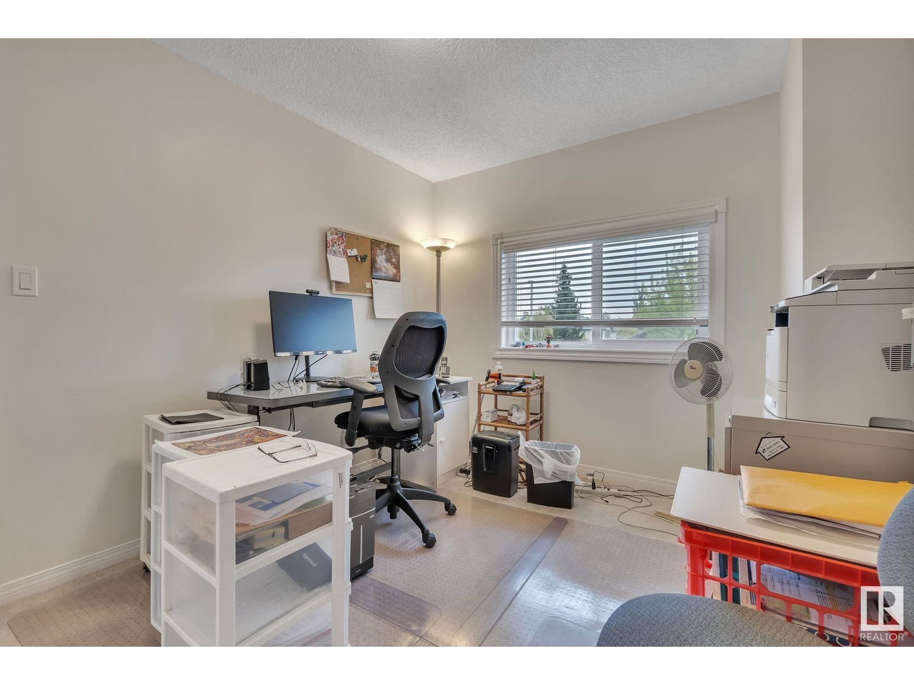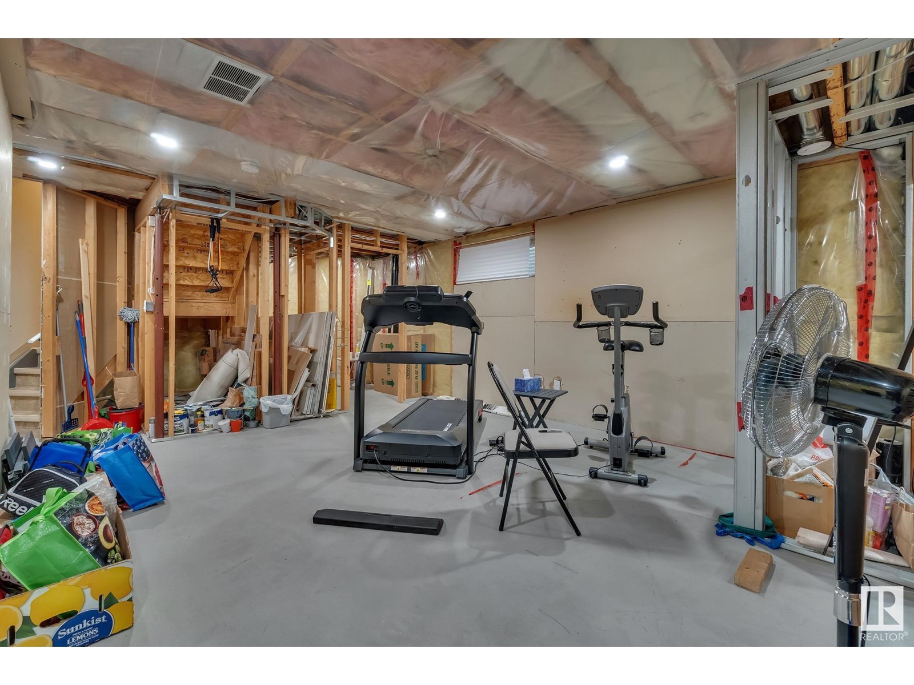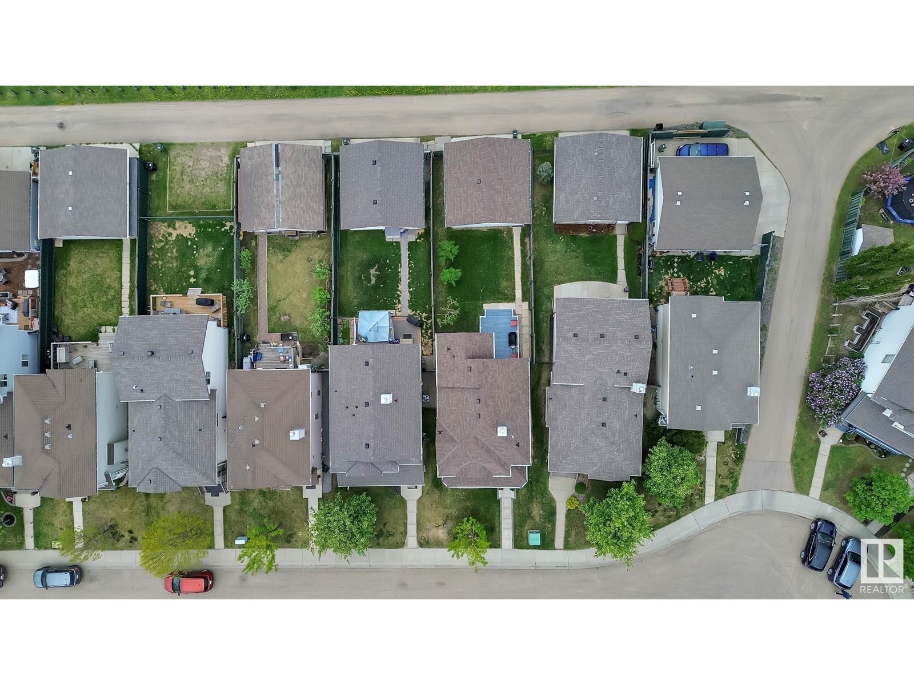1466 Grant Wy Nw Edmonton, Alberta T5T 6L3
$475,000
Shows a perfect 10! This beautifully updated 3-bedroom home in Glastonbury sits on a quiet crescent backing onto green space. Featuring new roof, triple-pane windows, furnace, A/C, flooring, paint, appliances, $5,000 in remote blinds. Oversized 22’x22’ detached garage. The unique open-flow layout is filled with natural light and shows like new. The basement has been partially finished (framing stage), and price includes ample building supplies to finish. Enjoy a family-friendly neighbourhood with scenic trails, ponds, green spaces, spray park, ice rink, and visits from wild rabbits and Canada geese in spring and fall. Apple tree and 2 pear trees in the backyard. Quick access to the Whitemud, Anthony Henday, and all amenities. Move in and enjoy! (id:46923)
Open House
This property has open houses!
2:00 pm
Ends at:4:00 pm
Property Details
| MLS® Number | E4437982 |
| Property Type | Single Family |
| Neigbourhood | Glastonbury |
| Amenities Near By | Park, Golf Course, Playground, Public Transit, Schools, Shopping |
| Community Features | Public Swimming Pool |
| Features | Flat Site, No Animal Home, No Smoking Home, Level |
| Structure | Deck, Porch |
Building
| Bathroom Total | 4 |
| Bedrooms Total | 3 |
| Amenities | Vinyl Windows |
| Appliances | Dishwasher, Dryer, Garage Door Opener Remote(s), Garage Door Opener, Hood Fan, Refrigerator, Stove, Washer |
| Basement Development | Partially Finished |
| Basement Type | Full (partially Finished) |
| Constructed Date | 2001 |
| Construction Style Attachment | Detached |
| Fire Protection | Smoke Detectors |
| Half Bath Total | 2 |
| Heating Type | Forced Air |
| Stories Total | 2 |
| Size Interior | 1,421 Ft2 |
| Type | House |
Parking
| Detached Garage |
Land
| Acreage | No |
| Fence Type | Fence |
| Land Amenities | Park, Golf Course, Playground, Public Transit, Schools, Shopping |
| Size Irregular | 323.59 |
| Size Total | 323.59 M2 |
| Size Total Text | 323.59 M2 |
Rooms
| Level | Type | Length | Width | Dimensions |
|---|---|---|---|---|
| Main Level | Living Room | 3.85 m | 4.76 m | 3.85 m x 4.76 m |
| Main Level | Dining Room | 2.87 m | 3.1 m | 2.87 m x 3.1 m |
| Main Level | Kitchen | 2.62 m | 4.97 m | 2.62 m x 4.97 m |
| Upper Level | Primary Bedroom | 3.43 m | 3.92 m | 3.43 m x 3.92 m |
| Upper Level | Bedroom 2 | 2.87 m | 2.92 m | 2.87 m x 2.92 m |
| Upper Level | Bedroom 3 | 3.11 m | 3.49 m | 3.11 m x 3.49 m |
https://www.realtor.ca/real-estate/28354747/1466-grant-wy-nw-edmonton-glastonbury
Contact Us
Contact us for more information
Heather M. Faulkner
Associate
www.simplyrealestate.ca/
twitter.com/FaulknerGroup
www.facebook.com/simplyrealestate.ca
201-6650 177 St Nw
Edmonton, Alberta T5T 4J5
(780) 483-4848
(780) 444-8017
Dennis S. Faulkner
Associate
(780) 457-2194
www.simplyrealestate.ca/
201-6650 177 St Nw
Edmonton, Alberta T5T 4J5
(780) 483-4848
(780) 444-8017


