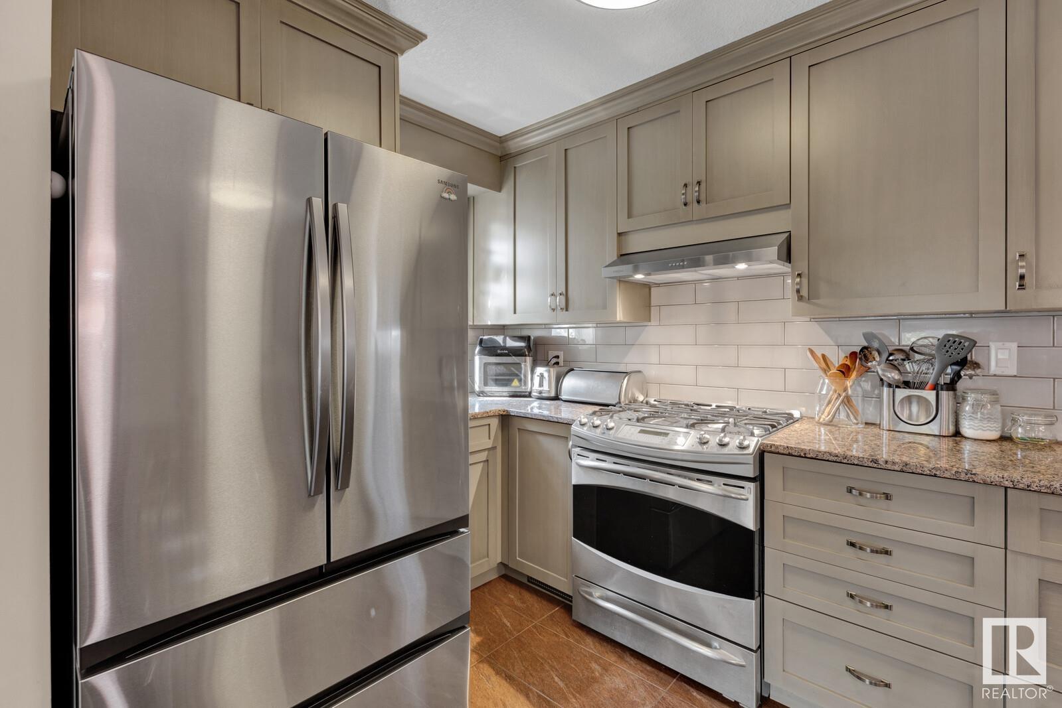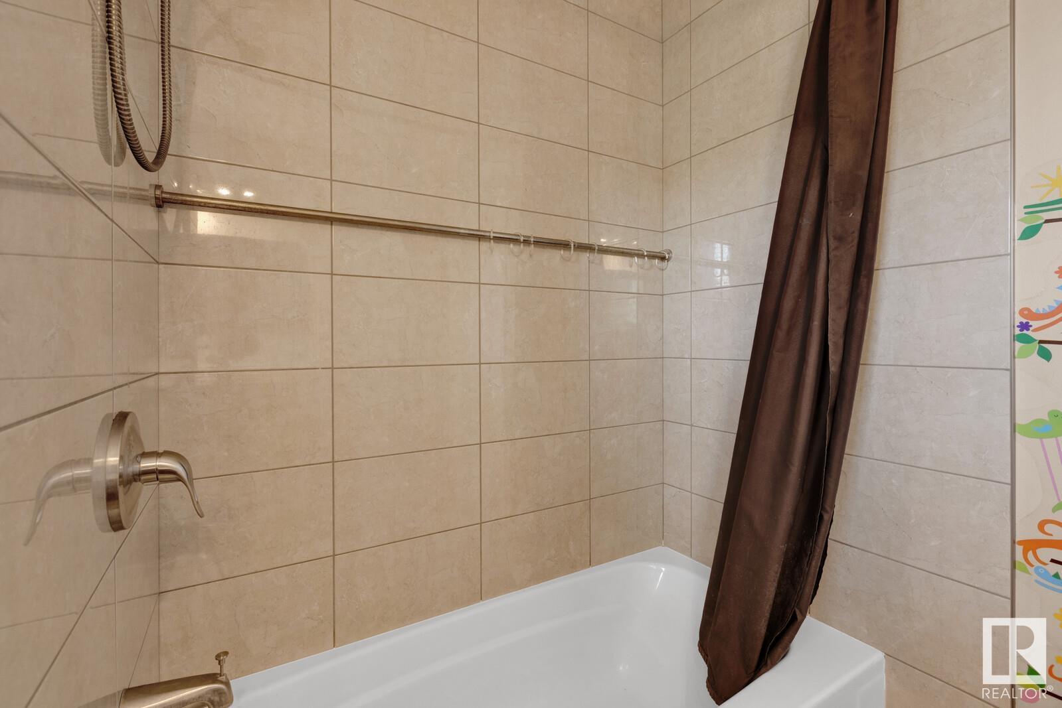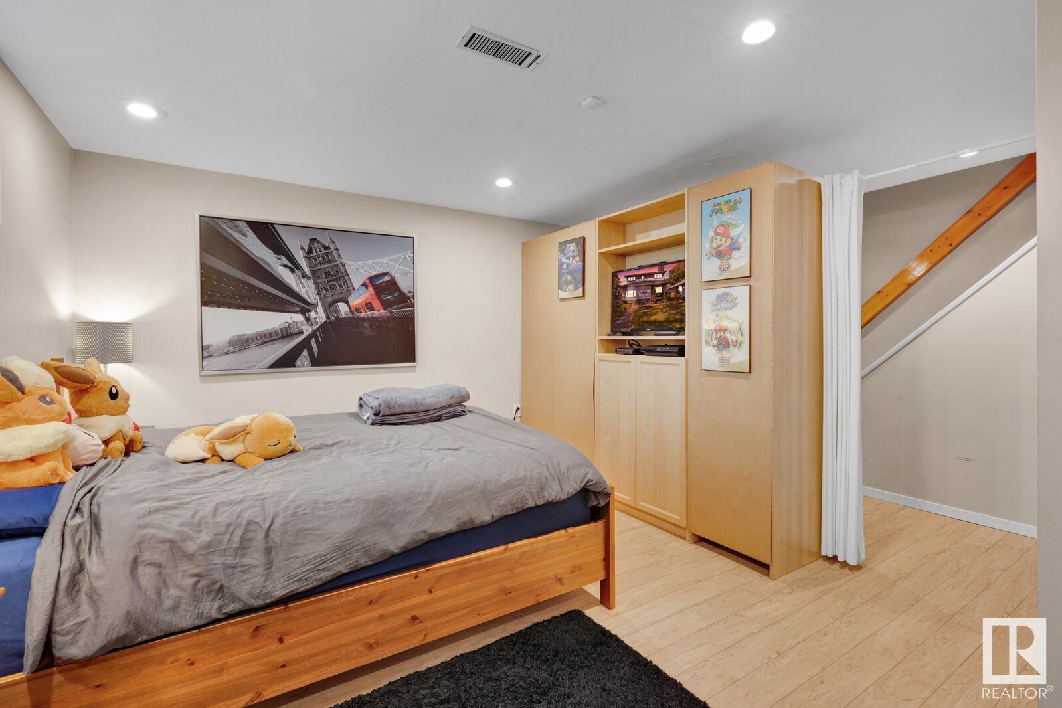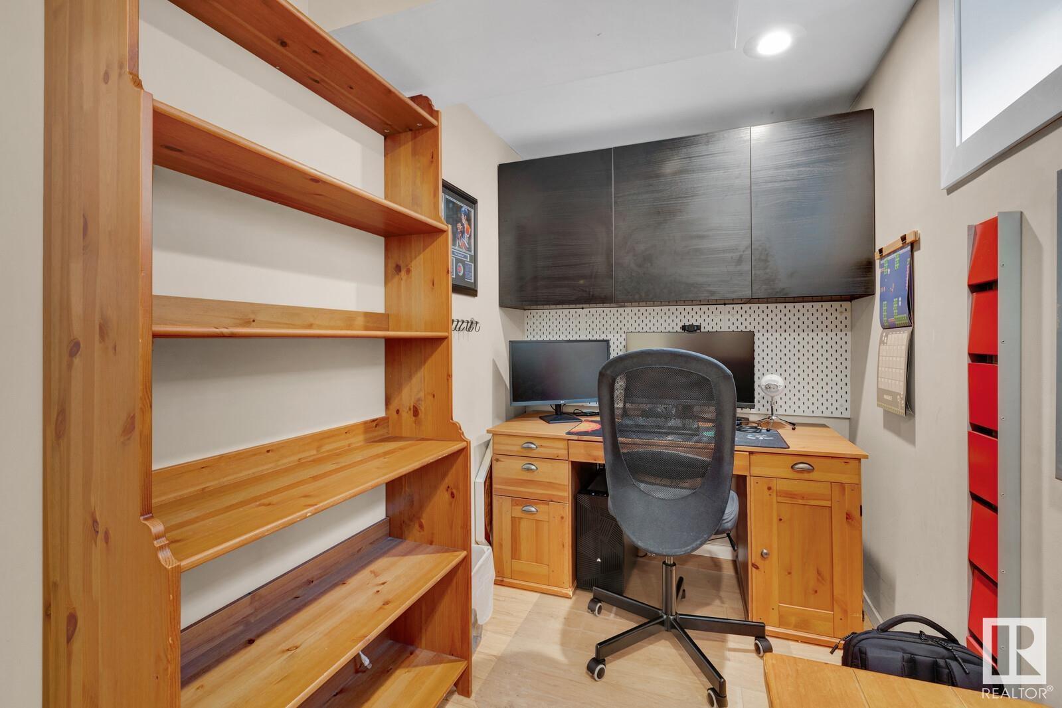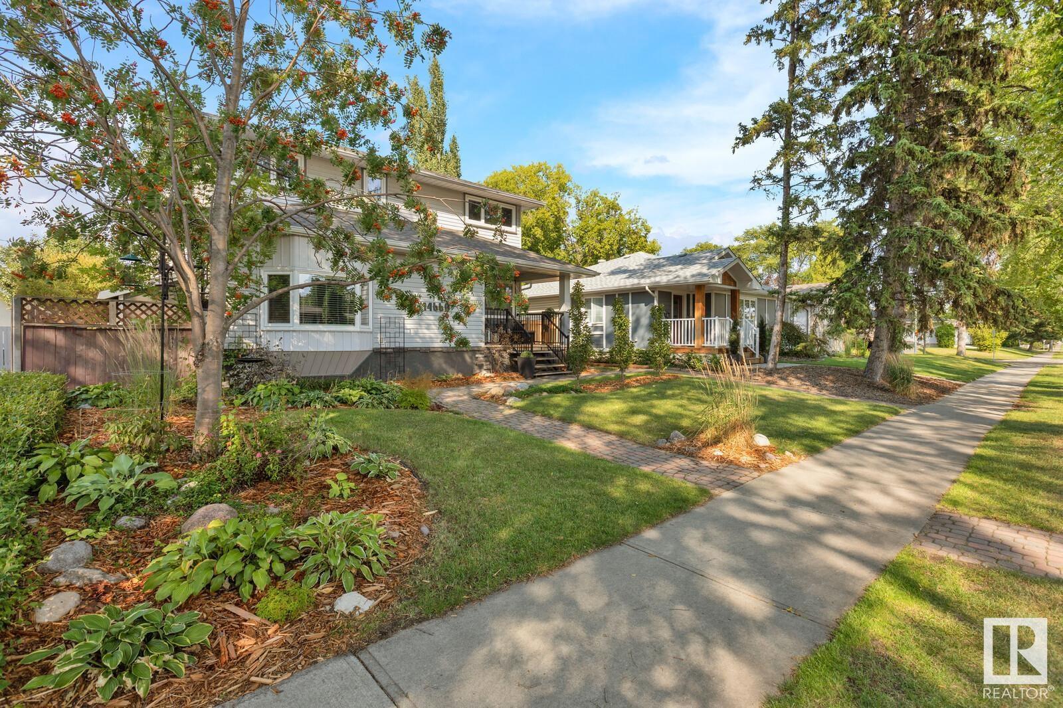14660 91 Av Nw Edmonton, Alberta T5R 4Y9
$584,900
Are you dreaming of a great new place to call home close to the River Valley, great schools & downtown? This Parkview 2 storey home may be the one! The front porch invites you to sit outside under its shelter watching runners, dog walkers & people watch. Upgrades are plentiful while still retaining some character & charm from the hardwood staircase & floors to the gracious front entry. The bright remodelled kitchen affords a view of the backyard and offers plenty of preparation space plus a casual dining bar. Formal dining room when you need more seating opens to a great room and there is an additional family room on the main floor. Upstairs the 3 bedrooms are spacious & the remodelled bathrooms are perfect, the Primary bedroom has an unexpected large walk-in closet. Finished basement offers additional living space. Shady treed yard has room for garage, deck, shed, trampoline, gardens & play structure. Central air for hot summers nights. I (id:46923)
Property Details
| MLS® Number | E4409950 |
| Property Type | Single Family |
| Neigbourhood | Parkview |
| AmenitiesNearBy | Playground, Public Transit, Schools, Shopping |
| Features | See Remarks, Lane, No Smoking Home |
| ParkingSpaceTotal | 2 |
| Structure | Deck, Porch |
Building
| BathroomTotal | 4 |
| BedroomsTotal | 3 |
| Appliances | Dishwasher, Dryer, Freezer, Hood Fan, Microwave, Refrigerator, Storage Shed, Gas Stove(s), Washer, Window Coverings |
| BasementDevelopment | Finished |
| BasementType | Full (finished) |
| ConstructedDate | 1954 |
| ConstructionStyleAttachment | Detached |
| CoolingType | Central Air Conditioning |
| HalfBathTotal | 1 |
| HeatingType | Forced Air |
| StoriesTotal | 2 |
| SizeInterior | 1796.4966 Sqft |
| Type | House |
Parking
| Detached Garage |
Land
| Acreage | No |
| FenceType | Fence |
| LandAmenities | Playground, Public Transit, Schools, Shopping |
Rooms
| Level | Type | Length | Width | Dimensions |
|---|---|---|---|---|
| Basement | Recreation Room | 6.97 m | 3.54 m | 6.97 m x 3.54 m |
| Main Level | Living Room | 4.72 m | 3.59 m | 4.72 m x 3.59 m |
| Main Level | Dining Room | 4.72 m | 3.66 m | 4.72 m x 3.66 m |
| Main Level | Kitchen | 6 m | 3.54 m | 6 m x 3.54 m |
| Main Level | Family Room | 6.13 m | 3.33 m | 6.13 m x 3.33 m |
| Upper Level | Primary Bedroom | 3.59 m | 3.5 m | 3.59 m x 3.5 m |
| Upper Level | Bedroom 2 | 3.59 m | 2.75 m | 3.59 m x 2.75 m |
| Upper Level | Bedroom 3 | 3.61 m | 3.4 m | 3.61 m x 3.4 m |
https://www.realtor.ca/real-estate/27530136/14660-91-av-nw-edmonton-parkview
Interested?
Contact us for more information
Rhonda C. Navratil
Associate
100-10328 81 Ave Nw
Edmonton, Alberta T6E 1X2













