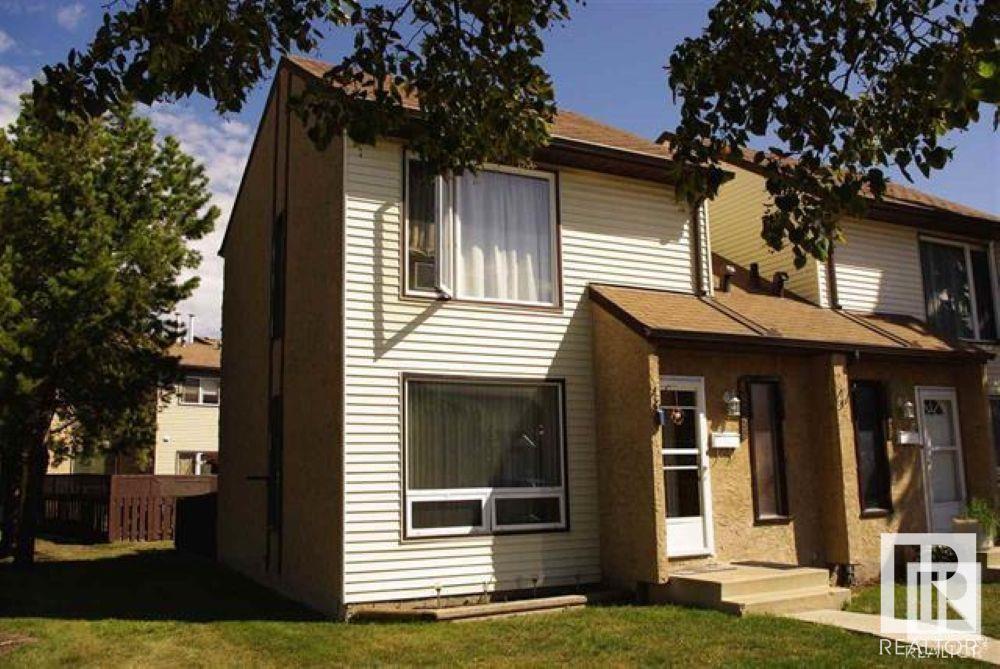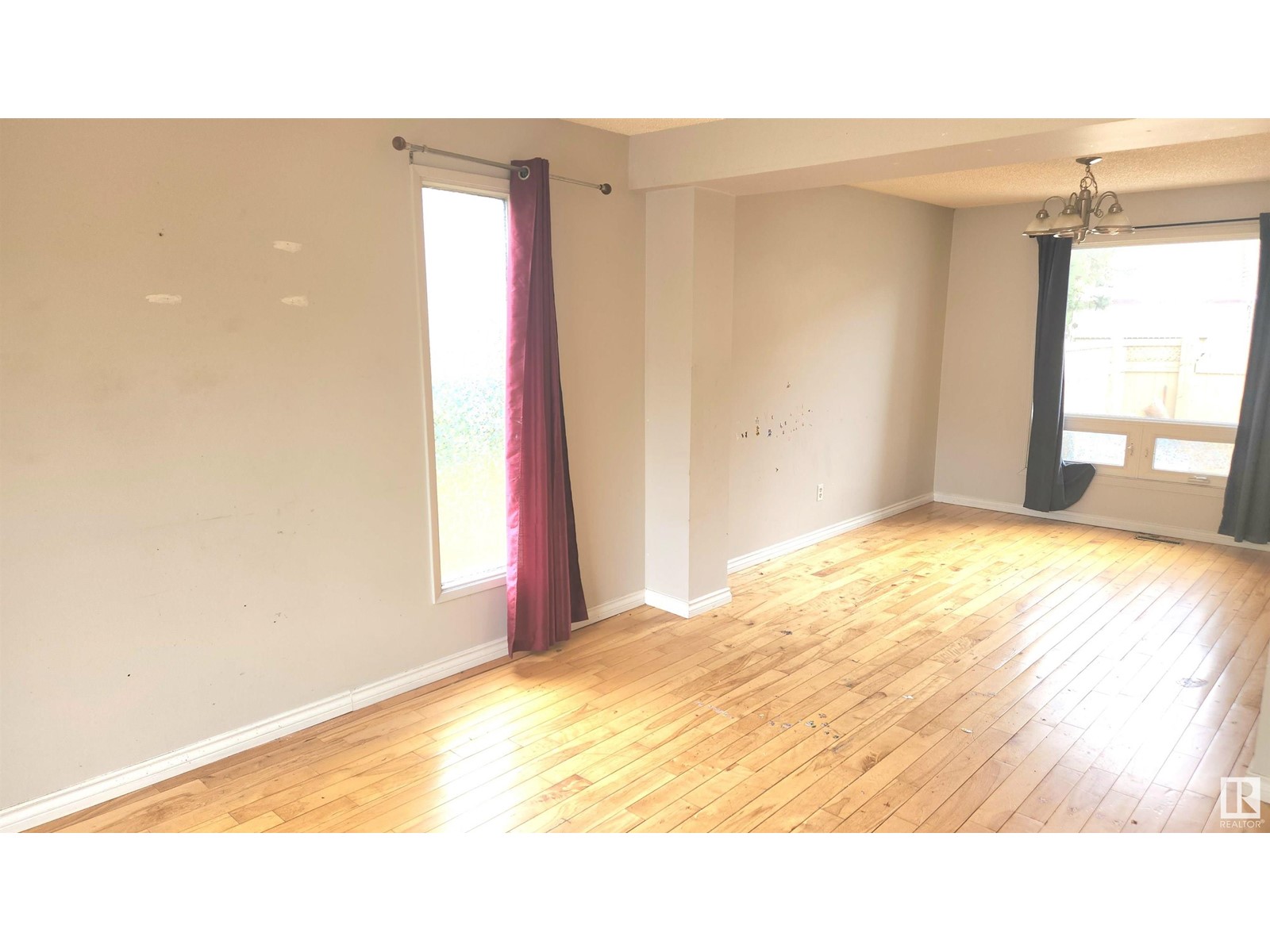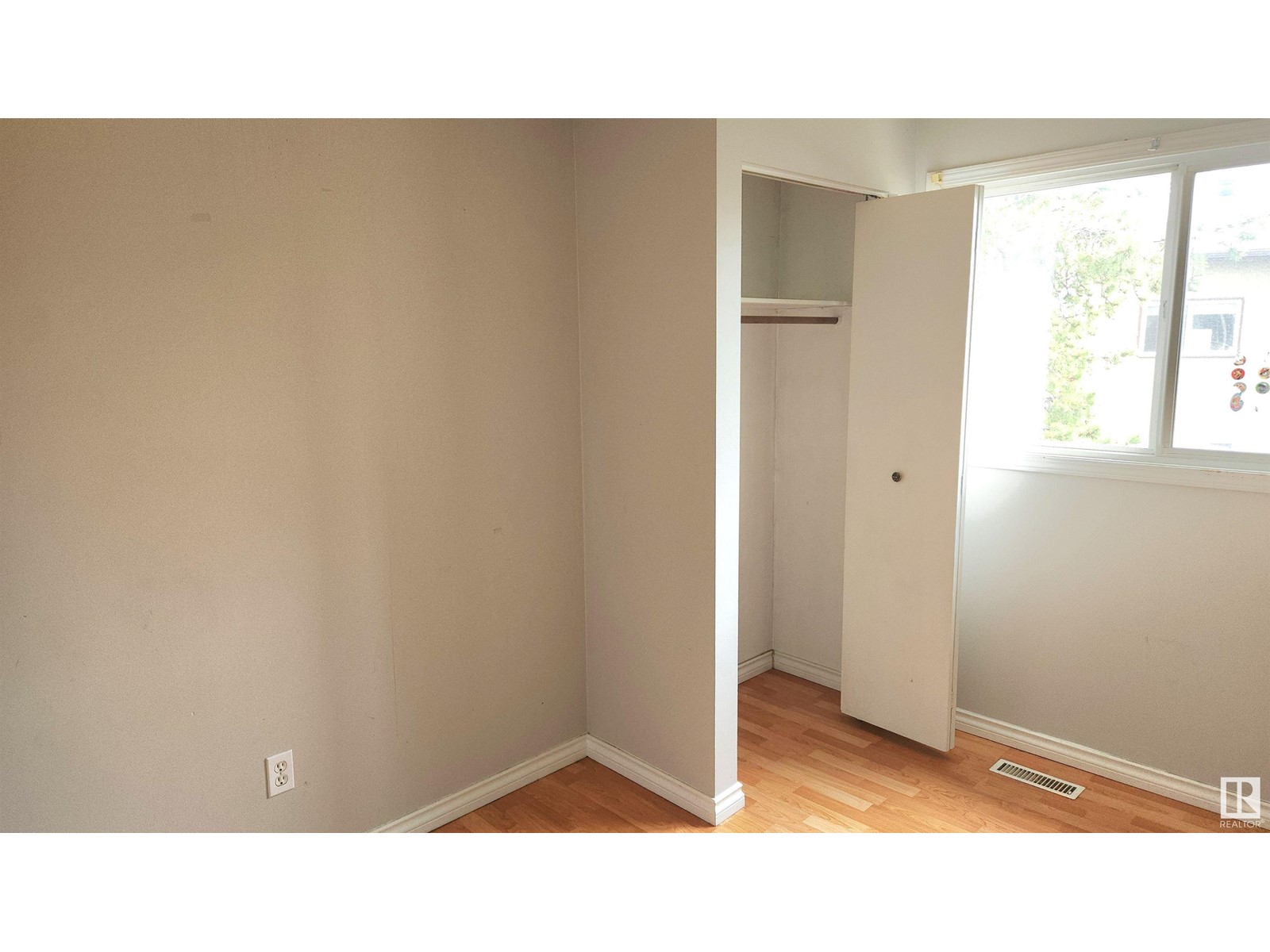14747 25 St Nw Edmonton, Alberta T5E 2E8
$194,900Maintenance, Exterior Maintenance, Insurance, Landscaping, Other, See Remarks, Property Management
$344 Monthly
Maintenance, Exterior Maintenance, Insurance, Landscaping, Other, See Remarks, Property Management
$344 MonthlyHere's YOUR Opportunity to own this 2 Parking Stall Unit in the HIGH Re-sale complex of Cavalier Court. UNIT NEEDS SOME WORK, as the opportunity and Price Margin for Profit as a Potential Fix & Flip will work for the Pocket Book of the Investor Crowd. First Home Buyer's - BUILD Sweat Equity with a minimal investment. Spacious 3 Bedroom unit with a FULL un-finished basement. The main floor features Real Hardwood Floors in need of re-finishing & also has a main floor washroom. SPACIOUS Primary Bedroom easily accommodates for Large Bedroom Furniture and features Decent Closet Space. The floor plan to this unit is very functional and could be renovated to make for an OPEN FLOOR PLAN with the right plans. Decent sized Fenced Backyard! Cavalier Court is a Family Friendly/Pet Friendly Highly Sought After Complex that is walking distance to Schools. Complex features recently replaced Fences & Unit Roof/Shingles. QUICK POSSESSION AVAILABLE! (id:46923)
Property Details
| MLS® Number | E4440874 |
| Property Type | Single Family |
| Neigbourhood | Fraser |
| Amenities Near By | Schools, Shopping |
| Features | See Remarks |
| Parking Space Total | 2 |
Building
| Bathroom Total | 2 |
| Bedrooms Total | 3 |
| Appliances | Dishwasher, Dryer, Hood Fan, Refrigerator, Stove, Washer, Window Coverings |
| Basement Development | Unfinished |
| Basement Type | Full (unfinished) |
| Constructed Date | 1981 |
| Construction Style Attachment | Attached |
| Fire Protection | Smoke Detectors |
| Half Bath Total | 1 |
| Heating Type | Forced Air |
| Stories Total | 2 |
| Size Interior | 1,093 Ft2 |
| Type | Row / Townhouse |
Parking
| Stall |
Land
| Acreage | No |
| Fence Type | Fence |
| Land Amenities | Schools, Shopping |
| Size Irregular | 240.75 |
| Size Total | 240.75 M2 |
| Size Total Text | 240.75 M2 |
Rooms
| Level | Type | Length | Width | Dimensions |
|---|---|---|---|---|
| Main Level | Living Room | 2.97 m | 3.95 m | 2.97 m x 3.95 m |
| Main Level | Dining Room | 2.99 m | 3.32 m | 2.99 m x 3.32 m |
| Main Level | Kitchen | 4.5 m | 2.74 m | 4.5 m x 2.74 m |
| Upper Level | Primary Bedroom | 3.96 m | 4.06 m | 3.96 m x 4.06 m |
| Upper Level | Bedroom 2 | 2.55 m | 2.74 m | 2.55 m x 2.74 m |
| Upper Level | Bedroom 3 | 2.97 m | 3.57 m | 2.97 m x 3.57 m |
https://www.realtor.ca/real-estate/28429265/14747-25-st-nw-edmonton-fraser
Contact Us
Contact us for more information

Dustin Batuik
Associate
(780) 471-8058
dustinrealestate.com/
11155 65 St Nw
Edmonton, Alberta T5W 4K2
(780) 406-0099
(780) 471-8058
Rosanne Gevy
Associate
(780) 471-8058
11155 65 St Nw
Edmonton, Alberta T5W 4K2
(780) 406-0099
(780) 471-8058













