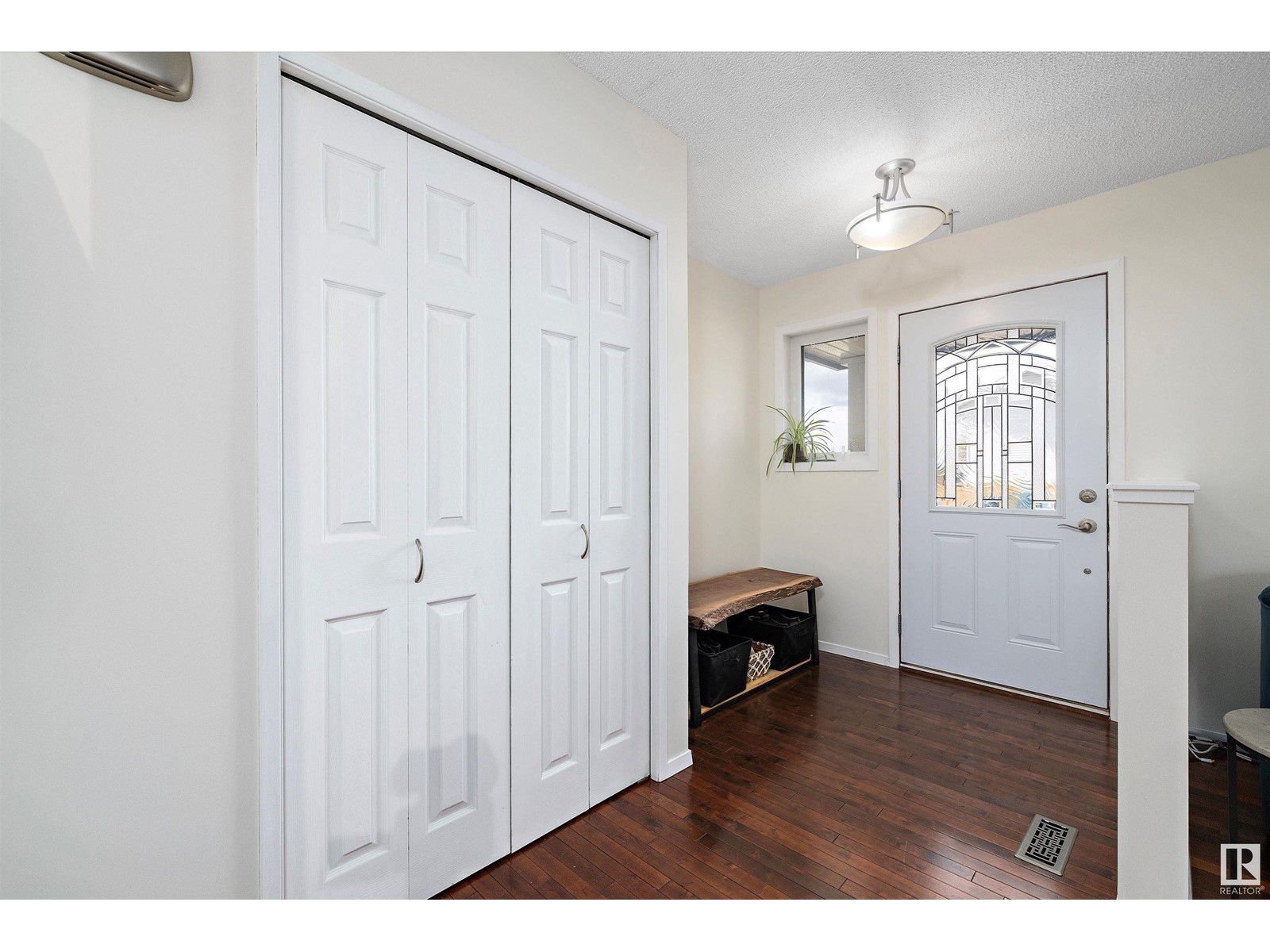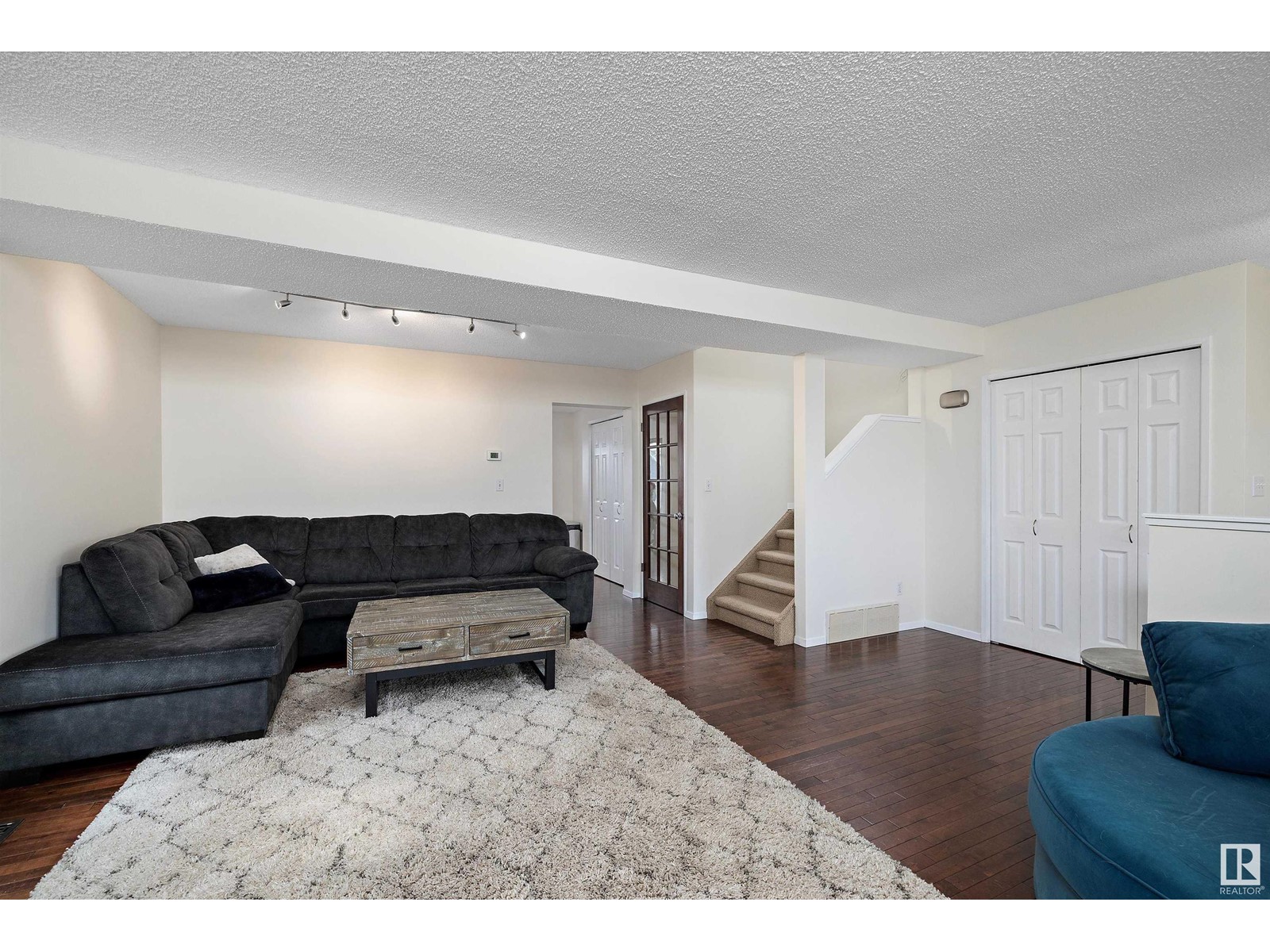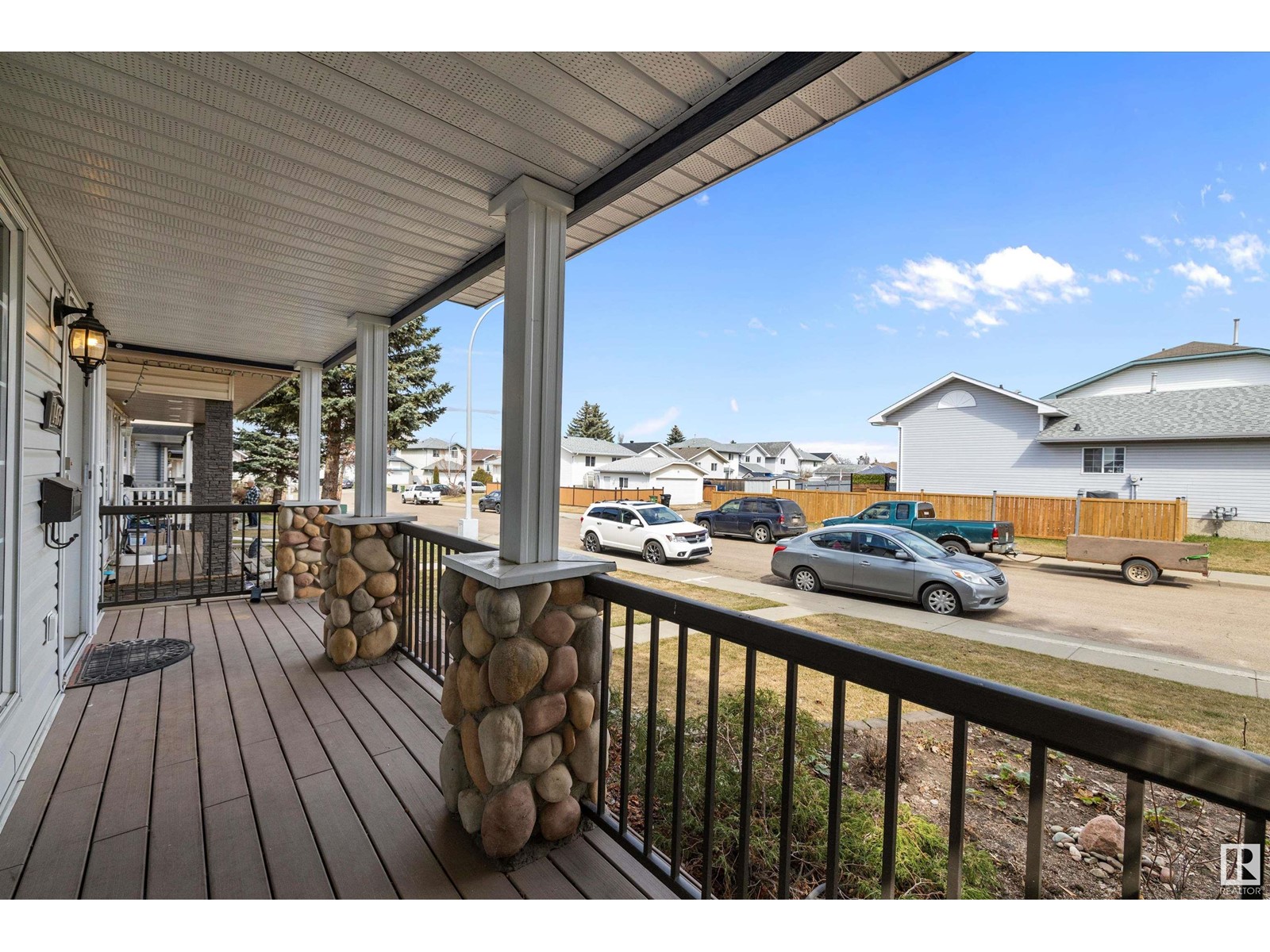1475 Jefferys Cr Nw Edmonton, Alberta T6L 6T1
$438,900
Welcome home to this great 2 storey located in the heart of Jackson Heights. Located on a quiet street, this home offers lovely curb appeal and charming front porch. Inside you will find a spacious front living room with loads of natural light and spacious kitchen with stainless steel appliances, tile backsplash, white shaker style cabinetry, and new light fixtures. Dining room has great view overlooking the back yard. Home has been newly painted, offers hardwood flooring throughout, new roof, composite front porch/rear deck and much more. Upstairs you will find 3 spacious bedrooms with primary in the rear and offers huge walk-in closet and 4 piece ensuite. Basement is fully developed offering a wide open space and woodworking/tool room with sink and ventilation. Double heated detached garage perfect for our cold winters. All plants are perennials. Close to parks, schools, almost any amenity one would need as well as being at the doorstep of one of Edmonton's most useful traffic arteries Whitemud Drive. (id:46923)
Property Details
| MLS® Number | E4432417 |
| Property Type | Single Family |
| Neigbourhood | Jackson Heights |
| Amenities Near By | Golf Course, Playground, Public Transit, Schools, Shopping |
| Features | Lane |
| Structure | Deck, Porch |
Building
| Bathroom Total | 3 |
| Bedrooms Total | 3 |
| Appliances | Dishwasher, Dryer, Garage Door Opener Remote(s), Garage Door Opener, Refrigerator, Stove, Washer |
| Basement Development | Finished |
| Basement Type | Full (finished) |
| Constructed Date | 1992 |
| Construction Style Attachment | Detached |
| Fire Protection | Smoke Detectors |
| Half Bath Total | 1 |
| Heating Type | Forced Air |
| Stories Total | 2 |
| Size Interior | 1,444 Ft2 |
| Type | House |
Parking
| Detached Garage |
Land
| Acreage | No |
| Fence Type | Fence |
| Land Amenities | Golf Course, Playground, Public Transit, Schools, Shopping |
| Size Irregular | 320.03 |
| Size Total | 320.03 M2 |
| Size Total Text | 320.03 M2 |
Rooms
| Level | Type | Length | Width | Dimensions |
|---|---|---|---|---|
| Lower Level | Family Room | 9.12 m | 4.4 m | 9.12 m x 4.4 m |
| Lower Level | Laundry Room | 1.46 m | 1.71 m | 1.46 m x 1.71 m |
| Lower Level | Workshop | Measurements not available | ||
| Main Level | Living Room | 5.67 m | 4.31 m | 5.67 m x 4.31 m |
| Main Level | Dining Room | 2.25 m | 3.21 m | 2.25 m x 3.21 m |
| Main Level | Kitchen | 3.54 m | 3.13 m | 3.54 m x 3.13 m |
| Upper Level | Primary Bedroom | 3.66 m | 3.86 m | 3.66 m x 3.86 m |
| Upper Level | Bedroom 2 | 4.08 m | 3.17 m | 4.08 m x 3.17 m |
| Upper Level | Bedroom 3 | 4.49 m | 3.09 m | 4.49 m x 3.09 m |
https://www.realtor.ca/real-estate/28208081/1475-jefferys-cr-nw-edmonton-jackson-heights
Contact Us
Contact us for more information

Shane Gwilliam
Associate
www.shanegwilliam.com/
www.facebook.com/GwilliamRealEstate/
www.linkedin.com/in/shane-gwilliam-70b73259/
www.instagram.com/shanegwilliam/
15035 121a Ave Nw
Edmonton, Alberta T5V 1P3
(780) 429-4168















































