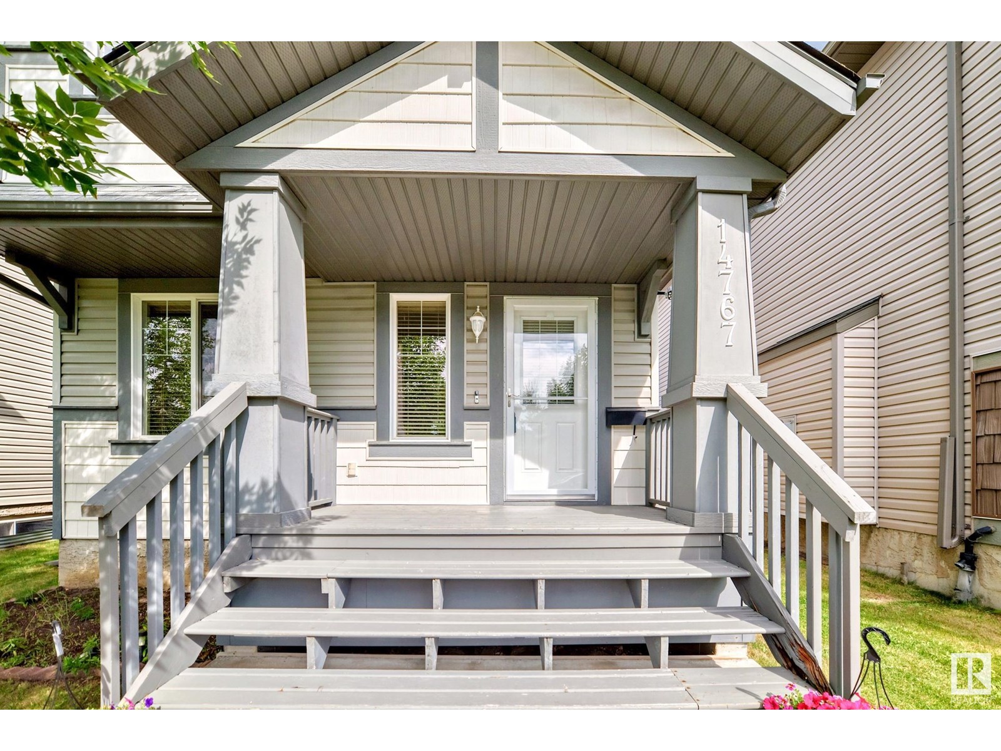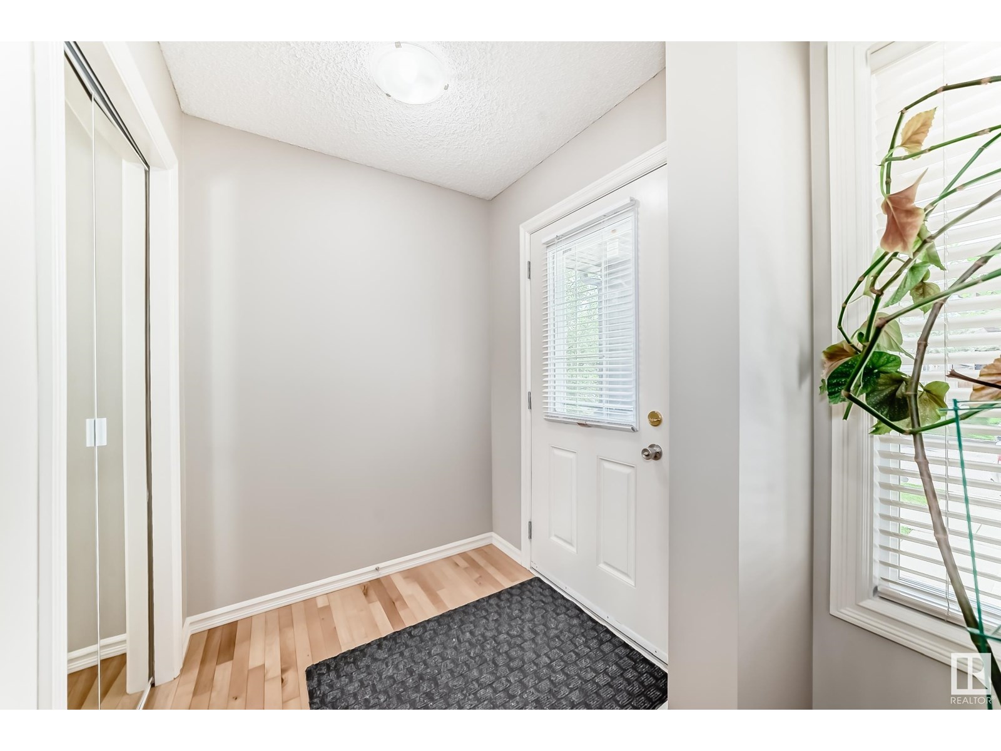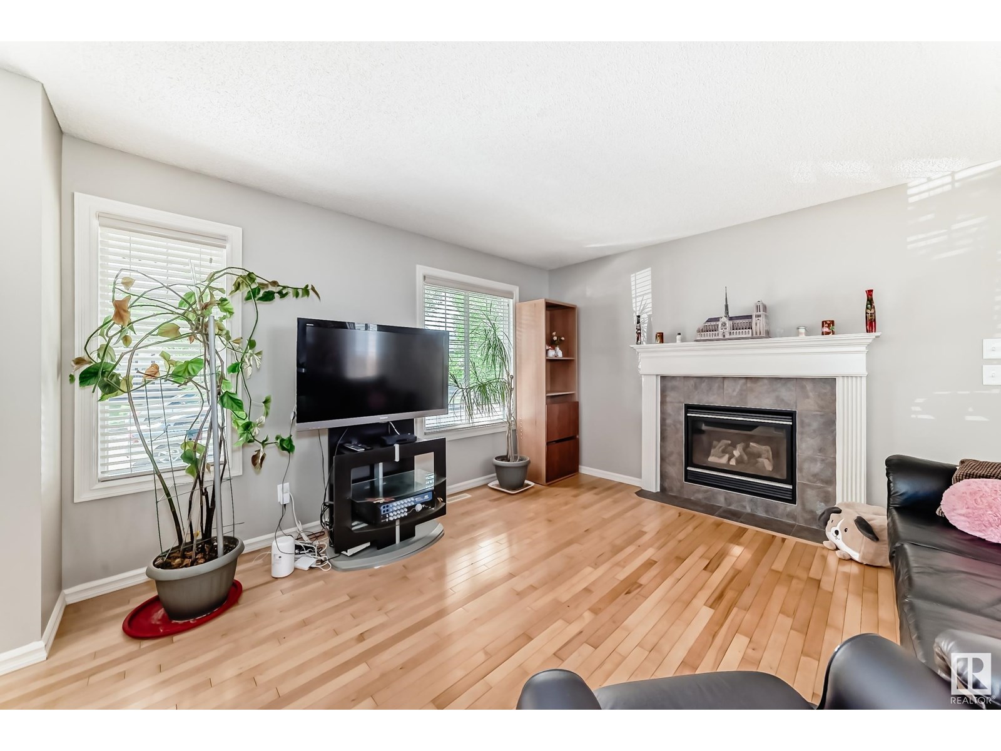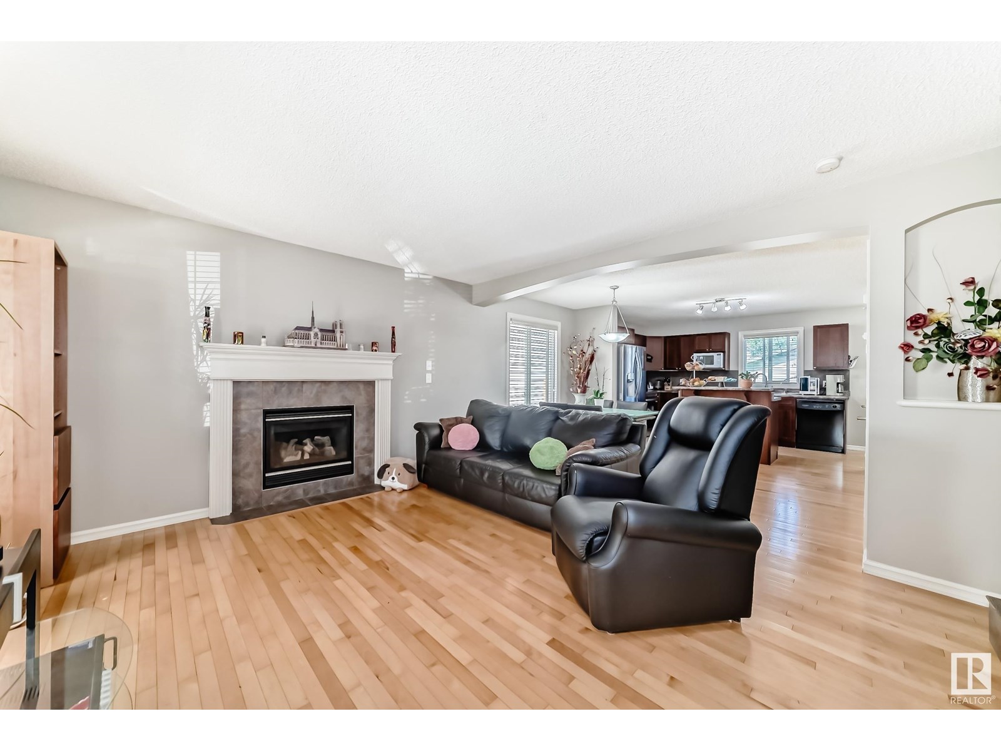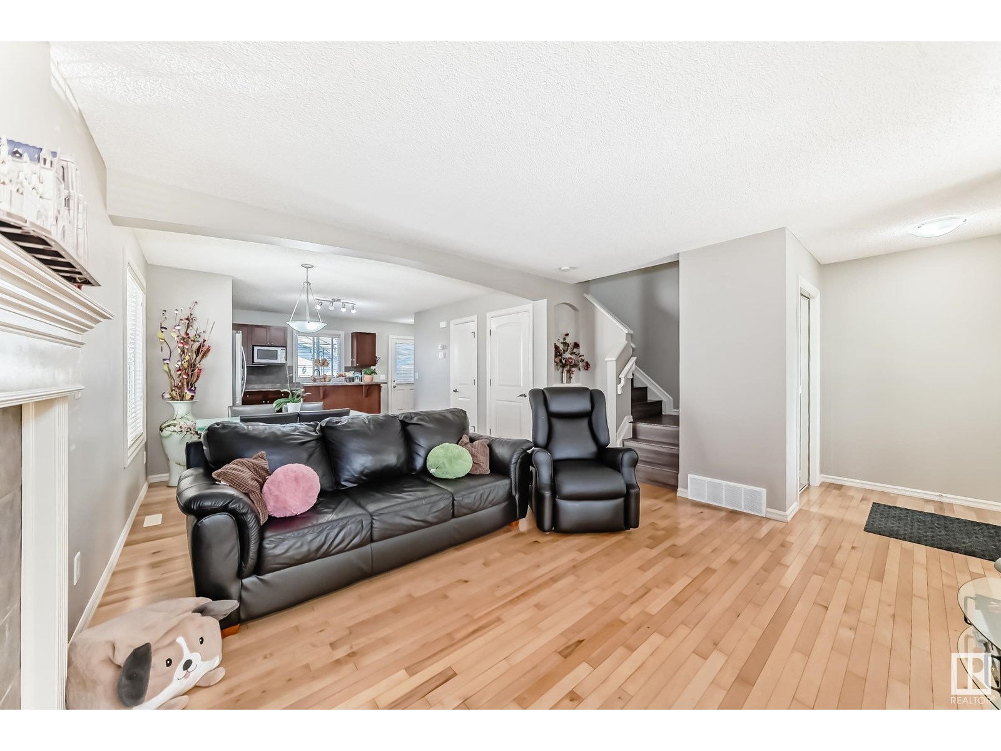14767 140 St Nw Edmonton, Alberta T6V 0A4
$469,900
Welcome to this STUNNING 2 storey home situated in the desirable community of Cumberland! Features 1341 sqft, features total of 4 bedrooms/3.5 bathrooms/living room/family room & a double garage. Main floor offers large living room w bright windows, cozy fireplace, fresh painting & nice hardwood floorings throughout, adjacent to a good-sized dining area. Spacious kitchen offers modern cabinetries/raised centre kitchen island/double sink w bright windows overlooking to deck/prof landscaped & fenced yard, your private oasis for relaxation & entertainment. Convenient main floor 1/2 bath. Upper level offers 3 generous bedrooms all w laminate floorings. Master bedroom has walk-in closet & a 4pc en-suite bathroom. Another 4pc bathroom for the 2nd & 3rd bedrm. BASEMENT c/w 4th bedroom/family rm/3 pc bathroom/laundry & utility rm. Newer SS fridge/washer & dryer. Carpet free home! Only steps to school/playground/public trans/school/shopping & all amenities. Perfect for live in or investment! Just move-in & enjoy! (id:46923)
Property Details
| MLS® Number | E4447083 |
| Property Type | Single Family |
| Neigbourhood | Cumberland |
| Amenities Near By | Public Transit, Schools, Shopping |
| Features | Lane |
| Parking Space Total | 4 |
| Structure | Deck, Porch |
Building
| Bathroom Total | 4 |
| Bedrooms Total | 4 |
| Appliances | Dishwasher, Dryer, Garage Door Opener Remote(s), Garage Door Opener, Hood Fan, Refrigerator, Storage Shed, Stove, Washer |
| Basement Development | Finished |
| Basement Type | Full (finished) |
| Constructed Date | 2007 |
| Construction Style Attachment | Detached |
| Fireplace Fuel | Gas |
| Fireplace Present | Yes |
| Fireplace Type | Unknown |
| Half Bath Total | 1 |
| Heating Type | Forced Air |
| Stories Total | 2 |
| Size Interior | 1,341 Ft2 |
| Type | House |
Parking
| Detached Garage |
Land
| Acreage | No |
| Fence Type | Fence |
| Land Amenities | Public Transit, Schools, Shopping |
| Size Irregular | 305.14 |
| Size Total | 305.14 M2 |
| Size Total Text | 305.14 M2 |
Rooms
| Level | Type | Length | Width | Dimensions |
|---|---|---|---|---|
| Basement | Family Room | 5.47 m | 2.76 m | 5.47 m x 2.76 m |
| Basement | Bedroom 4 | 4.12 m | 2.65 m | 4.12 m x 2.65 m |
| Basement | Laundry Room | Measurements not available | ||
| Main Level | Living Room | 4.25 m | 4.12 m | 4.25 m x 4.12 m |
| Main Level | Dining Room | 2.77 m | 2.18 m | 2.77 m x 2.18 m |
| Main Level | Kitchen | 3.84 m | 2.76 m | 3.84 m x 2.76 m |
| Main Level | Mud Room | Measurements not available | ||
| Upper Level | Primary Bedroom | 4.06 m | 3.8 m | 4.06 m x 3.8 m |
| Upper Level | Bedroom 2 | 3.92 m | 2.84 m | 3.92 m x 2.84 m |
| Upper Level | Bedroom 3 | 3.3 m | 2.84 m | 3.3 m x 2.84 m |
https://www.realtor.ca/real-estate/28590501/14767-140-st-nw-edmonton-cumberland
Contact Us
Contact us for more information

Wendy M. Lam
Associate
(780) 406-8777
www.wendylam.ca/
8104 160 Ave Nw
Edmonton, Alberta T5Z 3J8
(780) 406-4000
(780) 406-8777



