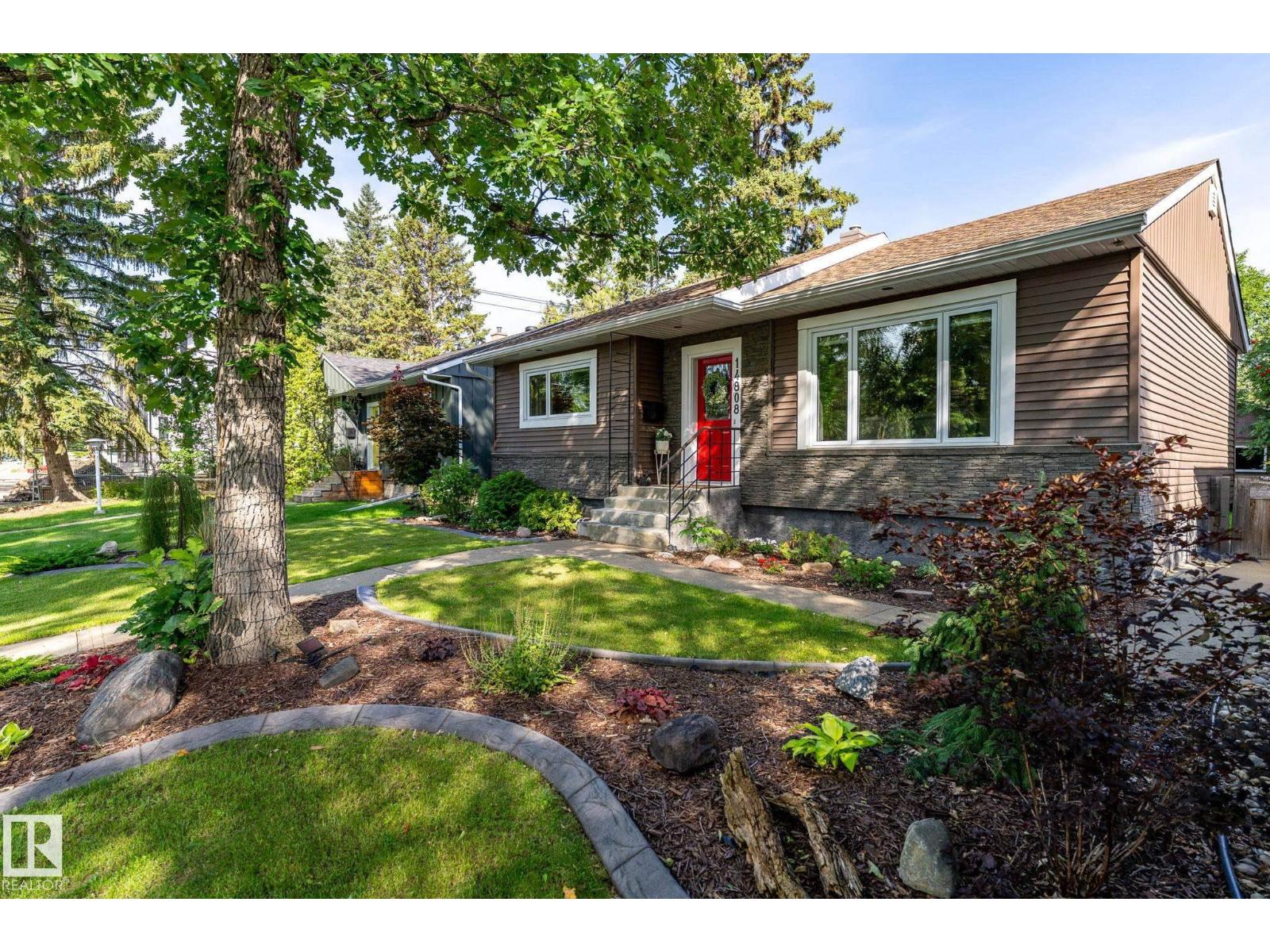14808 93 Av Nw Edmonton, Alberta T5R 5G9
$615,000
STUNNING Parkview bungalow – completely renovated inside & out! This 4 bed, 2 bath home shines with newer siding, windows, soffits, curbing & planters, plus a landscaped backyard with stone walkway, firepit, new deck, fence & shed. Inside boasts custom window coverings, pot lights, a chef’s kitchen with wine fridge & gleaming counters, dining area, living room with cozy built-in electric fireplace, and a primary with reclaimed wood feature wall. Basement includes 2 bedrooms, 3-pc bath, flex/rec space with custom walnut entertainment unit, newer HWT & sump pump w/radon mitigation. Detached garage has new door. Walk to MacKenzie Ravine, minutes to River Valley, schools, shopping, Whitemud & Candy Cane Lane. Truly move-in ready! (id:46923)
Property Details
| MLS® Number | E4455182 |
| Property Type | Single Family |
| Neigbourhood | Parkview |
| Amenities Near By | Golf Course, Playground, Public Transit, Schools, Shopping |
| Features | Treed, No Smoking Home |
| Parking Space Total | 5 |
| Structure | Deck, Fire Pit |
Building
| Bathroom Total | 2 |
| Bedrooms Total | 4 |
| Amenities | Vinyl Windows |
| Appliances | Dishwasher, Dryer, Garage Door Opener Remote(s), Hood Fan, Microwave, Refrigerator, Stove, Washer, Window Coverings, Wine Fridge |
| Architectural Style | Bungalow |
| Basement Development | Finished |
| Basement Type | Full (finished) |
| Constructed Date | 1954 |
| Construction Style Attachment | Detached |
| Fireplace Fuel | Electric |
| Fireplace Present | Yes |
| Fireplace Type | Insert |
| Heating Type | Forced Air |
| Stories Total | 1 |
| Size Interior | 990 Ft2 |
| Type | House |
Parking
| Oversize | |
| R V | |
| Detached Garage |
Land
| Acreage | No |
| Fence Type | Fence |
| Land Amenities | Golf Course, Playground, Public Transit, Schools, Shopping |
| Size Irregular | 523.77 |
| Size Total | 523.77 M2 |
| Size Total Text | 523.77 M2 |
Rooms
| Level | Type | Length | Width | Dimensions |
|---|---|---|---|---|
| Basement | Family Room | 7.67 m | 3.55 m | 7.67 m x 3.55 m |
| Basement | Bedroom 3 | 3.23 m | 2.47 m | 3.23 m x 2.47 m |
| Basement | Bedroom 4 | 3.19 m | 3.58 m | 3.19 m x 3.58 m |
| Basement | Laundry Room | 2.69 m | 3.64 m | 2.69 m x 3.64 m |
| Basement | Utility Room | 3.31 m | 3.66 m | 3.31 m x 3.66 m |
| Main Level | Living Room | 4.26 m | 4.64 m | 4.26 m x 4.64 m |
| Main Level | Dining Room | 3.31 m | 2.47 m | 3.31 m x 2.47 m |
| Main Level | Kitchen | 3.31 m | 3.35 m | 3.31 m x 3.35 m |
| Main Level | Primary Bedroom | 3.8 m | 4.19 m | 3.8 m x 4.19 m |
| Main Level | Bedroom 2 | 3.32 m | 3.83 m | 3.32 m x 3.83 m |
https://www.realtor.ca/real-estate/28789207/14808-93-av-nw-edmonton-parkview
Contact Us
Contact us for more information

Jasen E. Reboh
Associate
(780) 481-1144
www.rebohrealty.ca/
www.facebook.com/rebohrealty
201-5607 199 St Nw
Edmonton, Alberta T6M 0M8
(780) 481-2950
(780) 481-1144























































