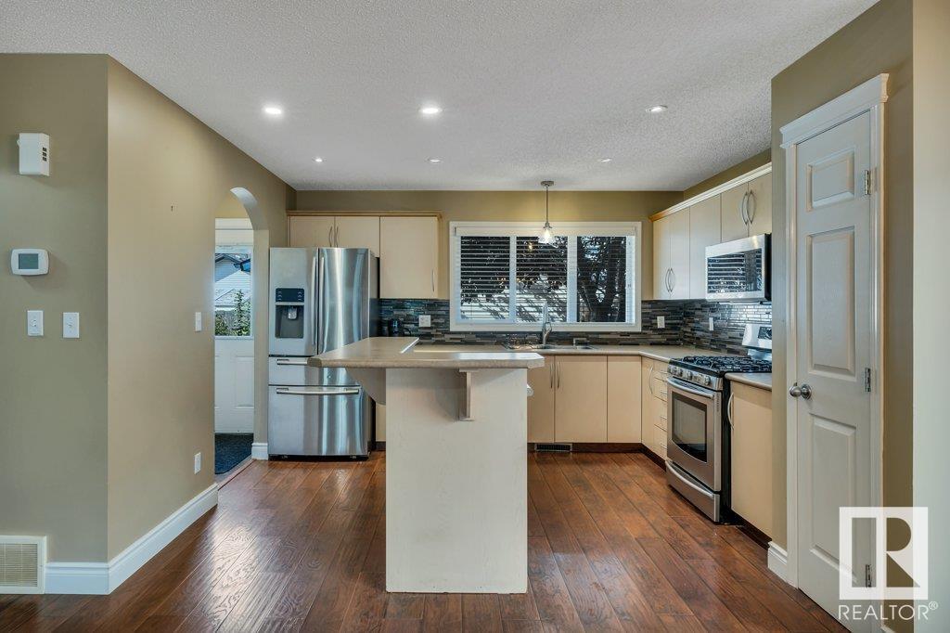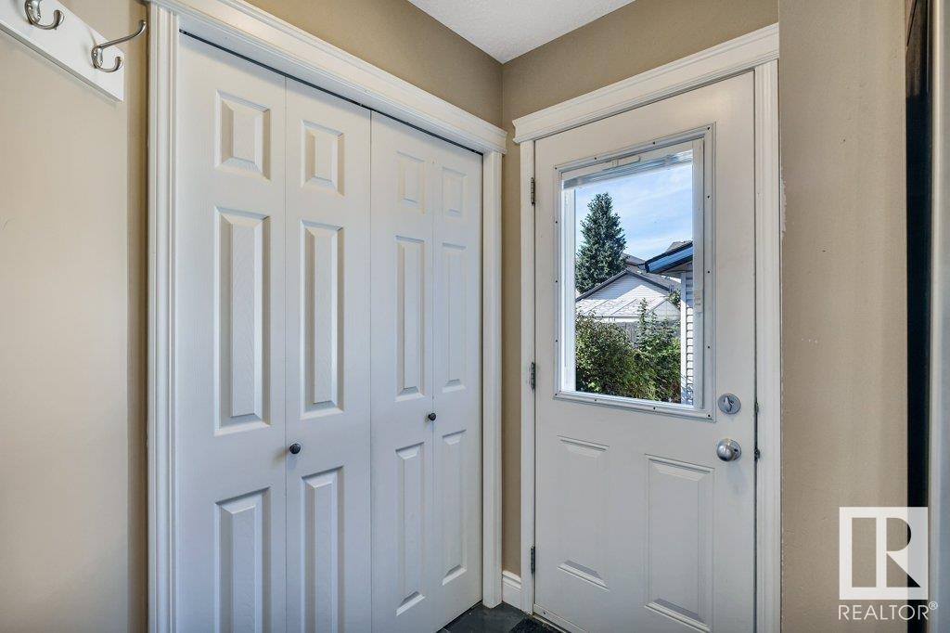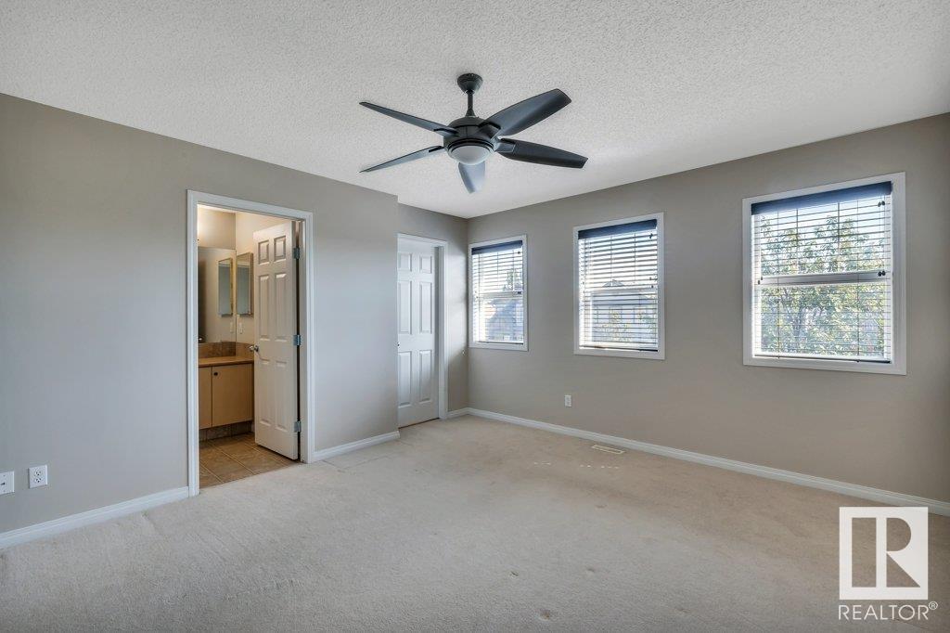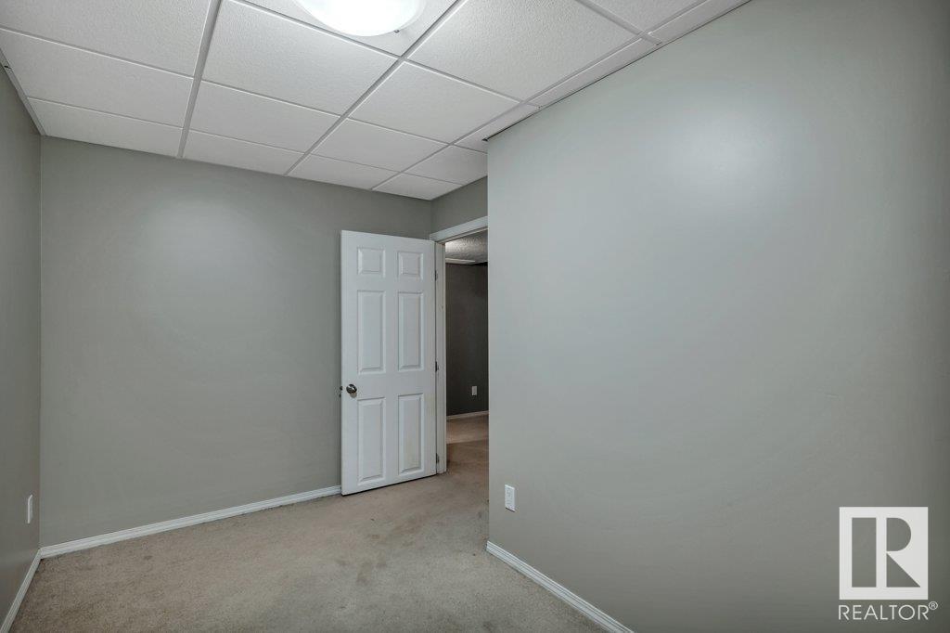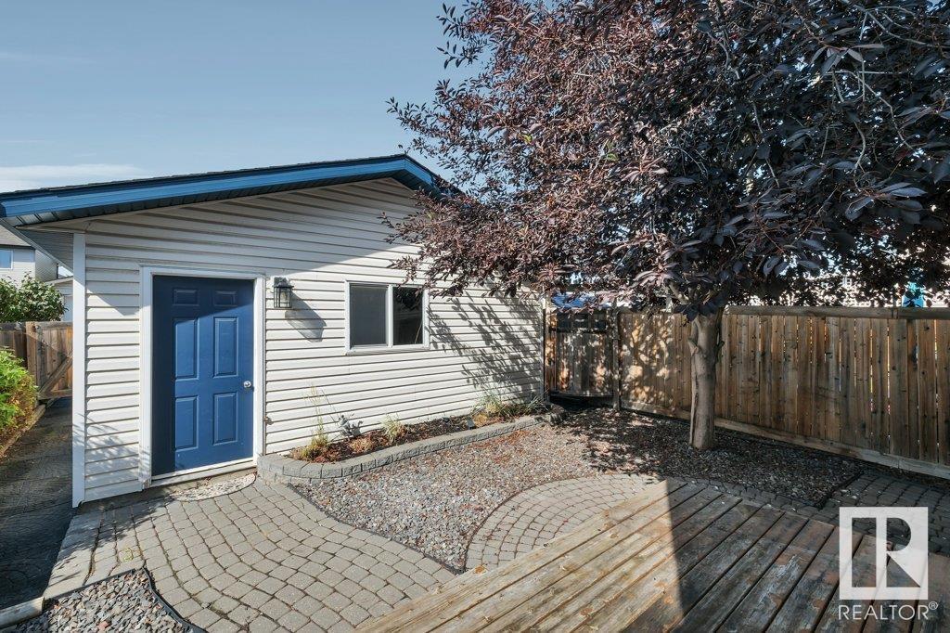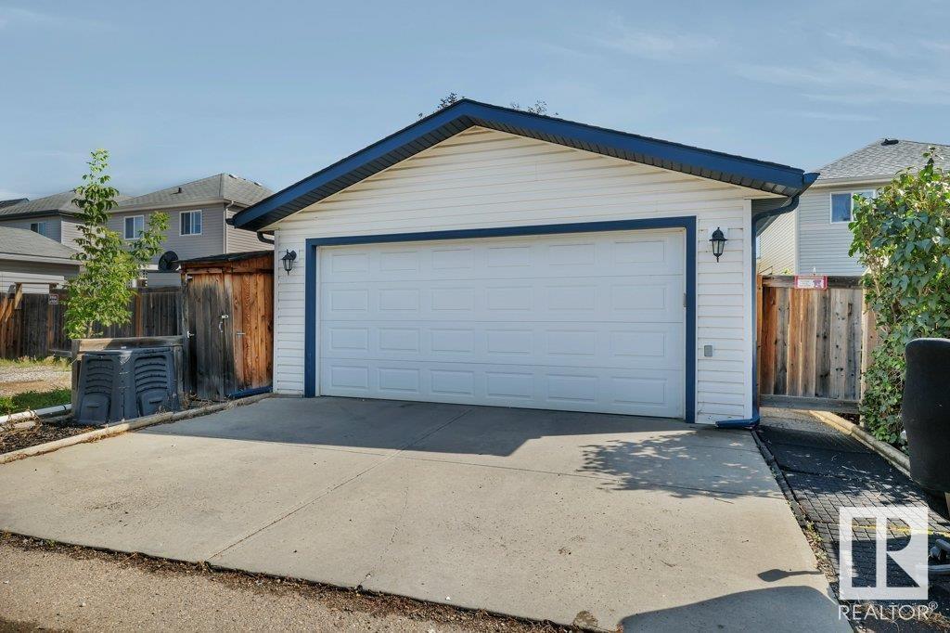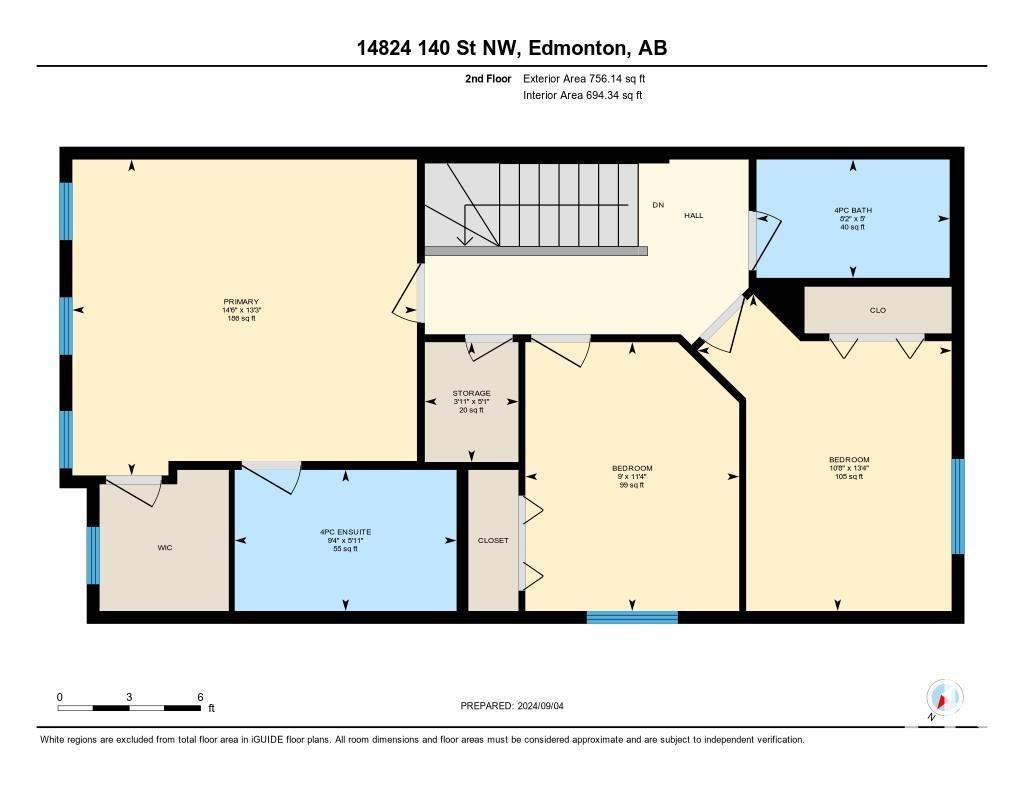14824 140 St Nw Nw Edmonton, Alberta T6V 0A4
$424,900
Welcome home to this 1500 sqft 2 Storey located close to schools, shopping, rec center and the Henday! Energy efficient upgrades include triple pane windows and additional insulation on exterior walls and in the attic. Open concept main floor includes cosy living room with gas fireplace and kitchen with ample cabinets, island and gas stove. A 2pc bathroom and mudroom complete the main level. The upper level includes a primary bedroom with 4 pc ensuite and w/i closet, 2 additional bedrooms and a 4pc bathroom. The basement has a large rec room, 3 pc bathroom with heated floors and a 4th bedroom. Laundry and tons of storage space in the utility room! The private west facing backyard has a deck, stone patio and a row of berry bushes including raspberries and haskap! The double garage is insulated and drywalled with 220V. Recent upgrades include SHINGLES (July 2024), HWT (2021). You don't want to miss this gem! (id:46923)
Property Details
| MLS® Number | E4404830 |
| Property Type | Single Family |
| Neigbourhood | Cumberland |
| AmenitiesNearBy | Public Transit, Schools, Shopping |
| Features | Lane |
| Structure | Deck, Porch |
Building
| BathroomTotal | 4 |
| BedroomsTotal | 4 |
| Appliances | Dishwasher, Dryer, Garage Door Opener Remote(s), Garage Door Opener, Microwave Range Hood Combo, Refrigerator, Gas Stove(s), Washer, Window Coverings |
| BasementDevelopment | Finished |
| BasementType | Full (finished) |
| ConstructedDate | 2006 |
| ConstructionStatus | Insulation Upgraded |
| ConstructionStyleAttachment | Detached |
| FireplaceFuel | Gas |
| FireplacePresent | Yes |
| FireplaceType | Unknown |
| HalfBathTotal | 1 |
| HeatingType | Forced Air |
| StoriesTotal | 2 |
| SizeInterior | 1500.1662 Sqft |
| Type | House |
Parking
| Detached Garage |
Land
| Acreage | No |
| FenceType | Fence |
| LandAmenities | Public Transit, Schools, Shopping |
Rooms
| Level | Type | Length | Width | Dimensions |
|---|---|---|---|---|
| Basement | Bedroom 4 | 2.38 m | 3.87 m | 2.38 m x 3.87 m |
| Main Level | Living Room | 5.31 m | 4.99 m | 5.31 m x 4.99 m |
| Main Level | Dining Room | 4.38 m | 3.28 m | 4.38 m x 3.28 m |
| Main Level | Kitchen | 3.82 m | 3.02 m | 3.82 m x 3.02 m |
| Upper Level | Primary Bedroom | 4.05 m | 4.42 m | 4.05 m x 4.42 m |
| Upper Level | Bedroom 2 | 4.06 m | 3.26 m | 4.06 m x 3.26 m |
| Upper Level | Bedroom 3 | 3.45 m | 2.74 m | 3.45 m x 2.74 m |
https://www.realtor.ca/real-estate/27366277/14824-140-st-nw-nw-edmonton-cumberland
Interested?
Contact us for more information
Nicole M. Toshack
Associate
8104 160 Ave Nw
Edmonton, Alberta T5Z 3J8
Pam Filipchuk
Associate
8104 160 Ave Nw
Edmonton, Alberta T5Z 3J8











