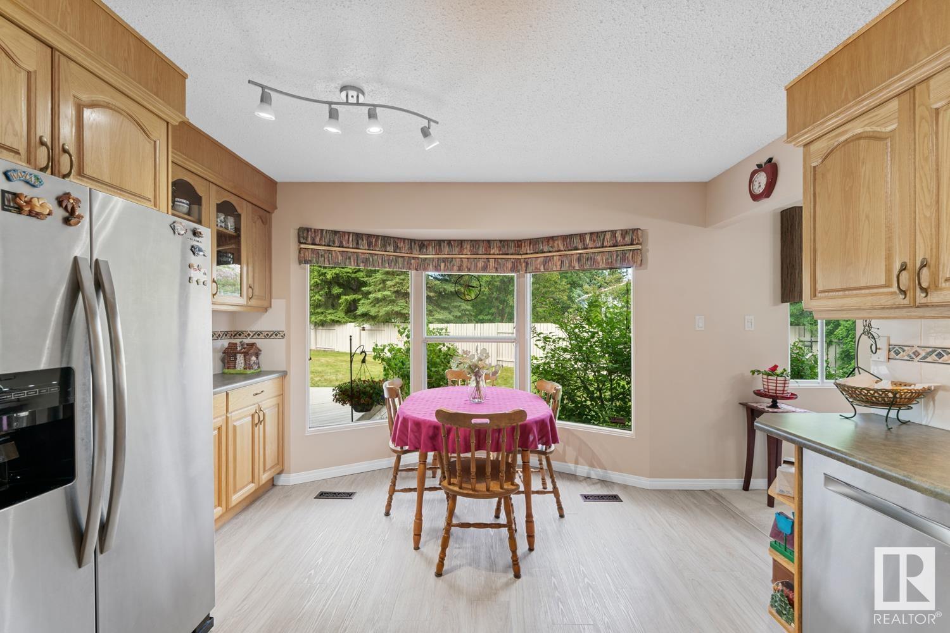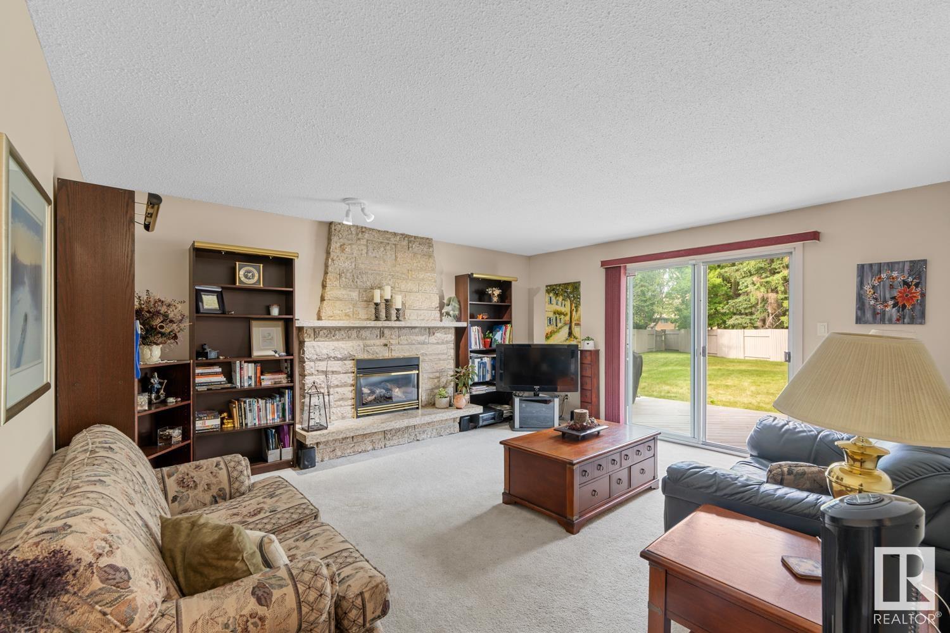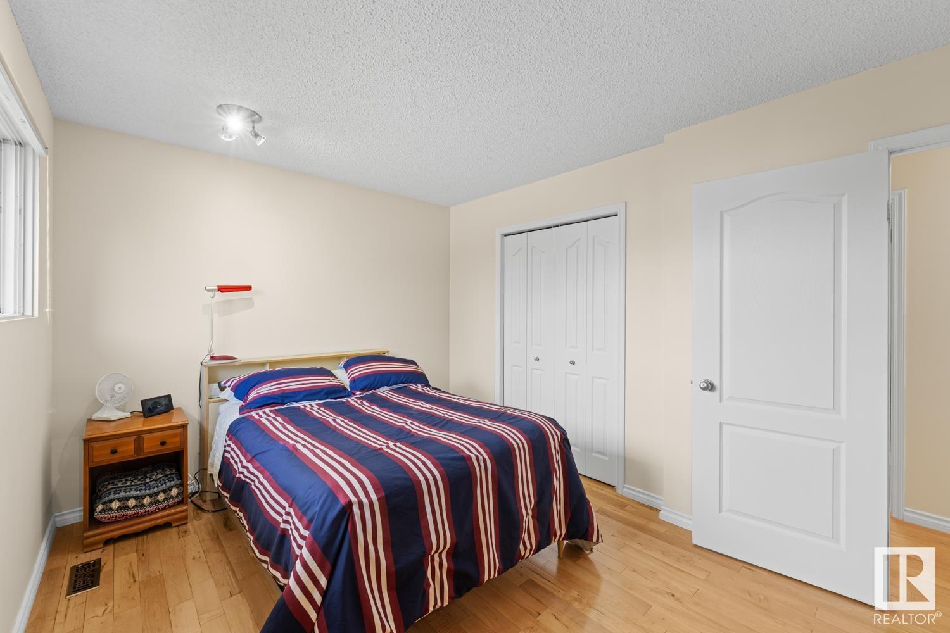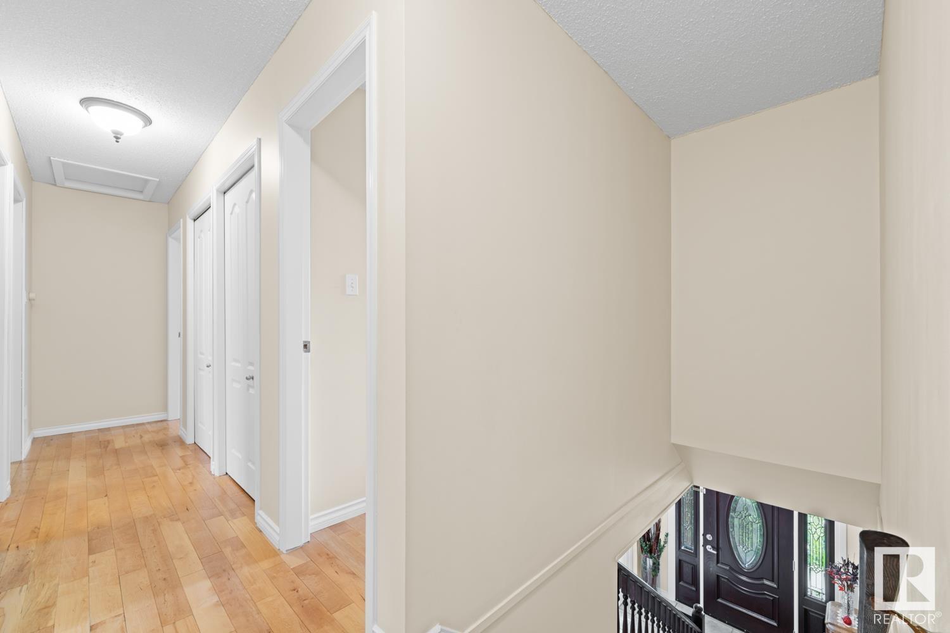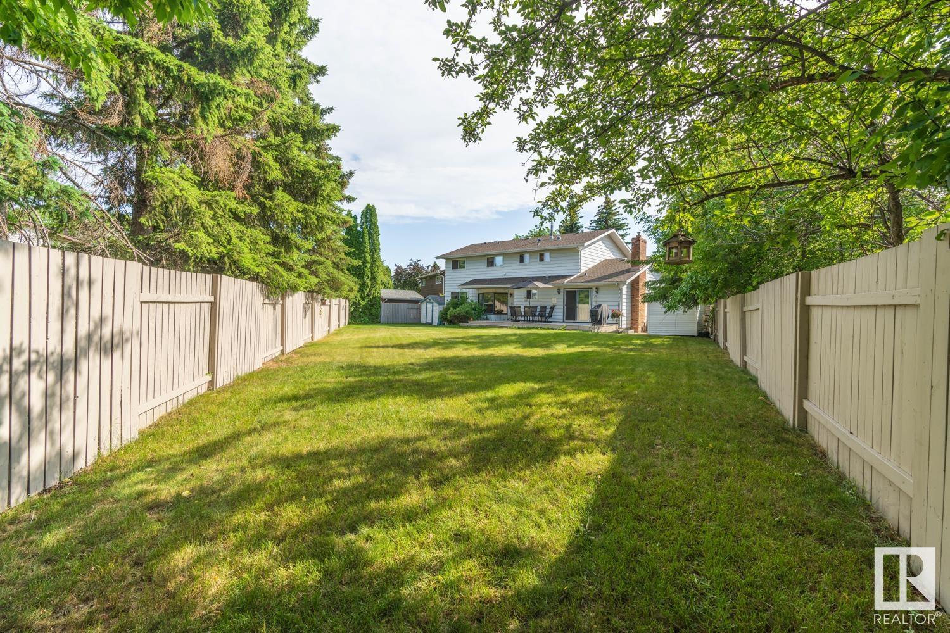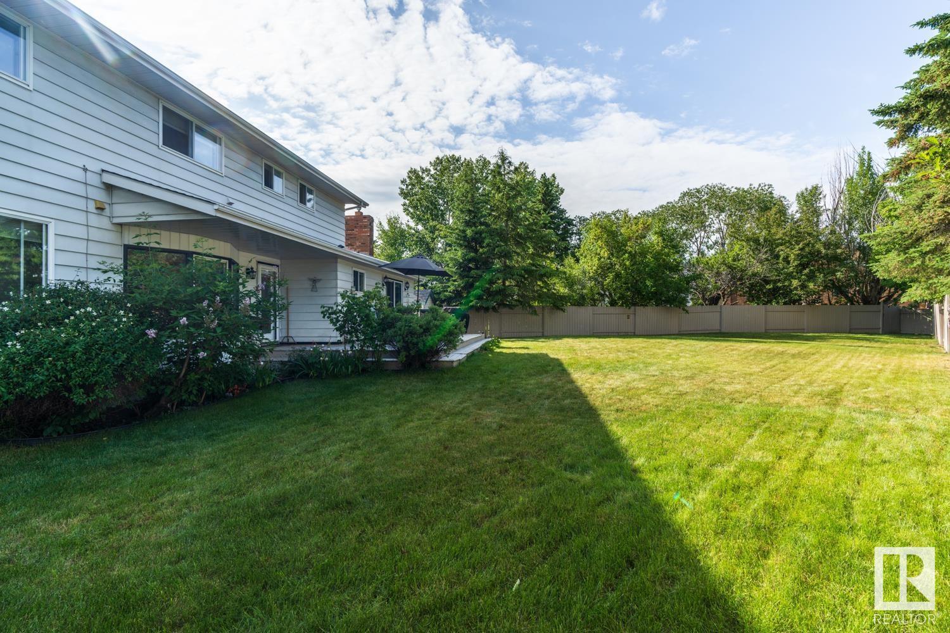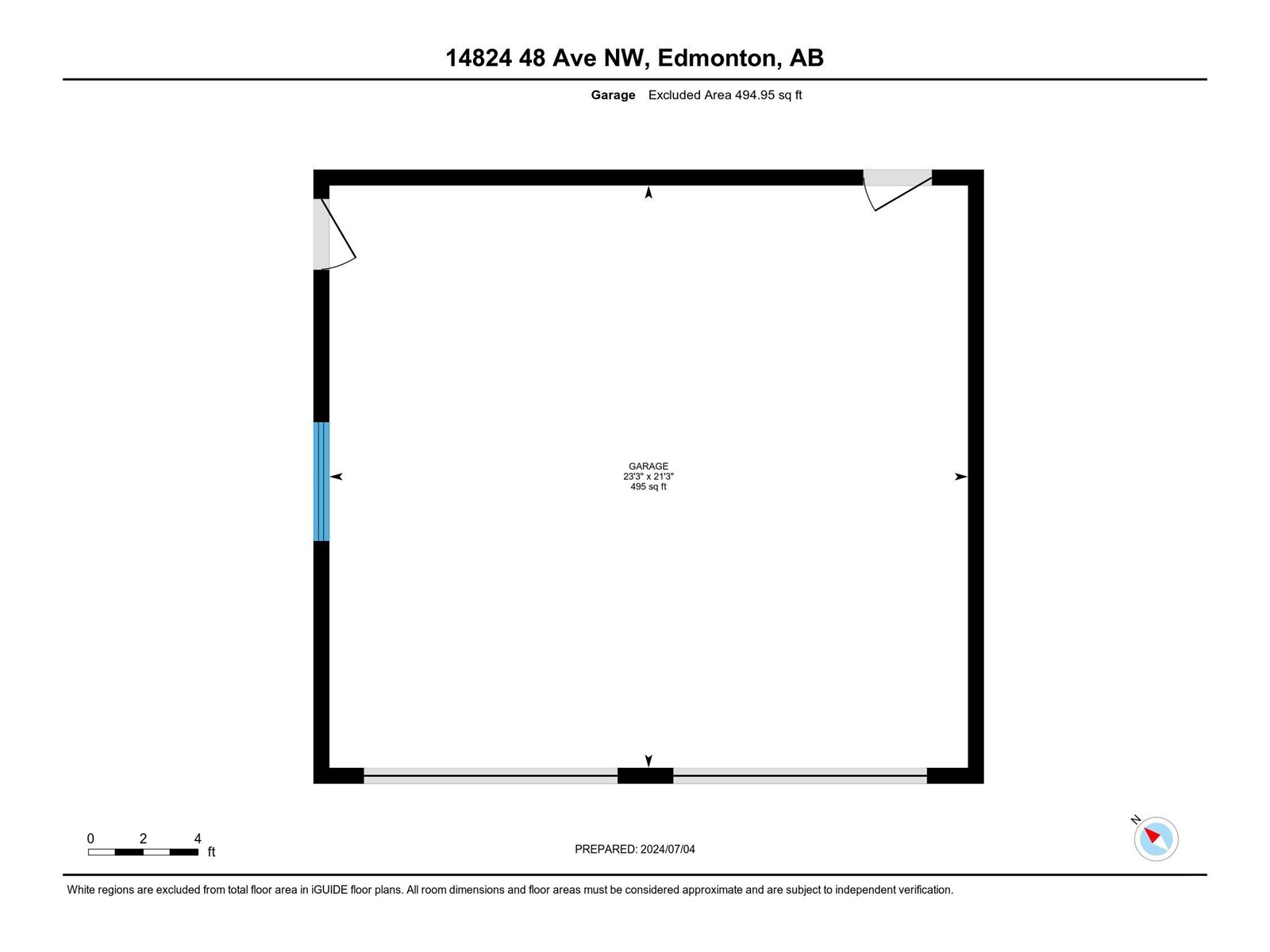14824 48 Av Nw Edmonton, Alberta T6H 5N2
$680,000
Look no further than this amazing 2-storey home with a massive pie lot in highly desirable Riverbend, boasting 3,290 square feet of living space on 3 levels. The main floor can easily accommodate large gatherings, with an upgraded kitchen and appliances, formal dining room, and 2 large & bright living/family room spaces. As you make your way to the second level, check out the newly installed light oak hardwood, four large bedrooms and laundry room. The generous sized primary bedroom has an en-suite bath and two walk-in closets. Basement development includes a fifth bedroom with large closet, a spacious entertainment room with wet bar and wood burning fireplace, and ample storage space. With mature landscaping, the exceptionally private backyard includes an east facing deck, perennial flower beds, and an underground sprinkler system. The extra-wide insulated double garage offers considerable storage space; this beautiful family home on a quiet cul-de-sac is sure to check the boxes for discerning buyers. (id:46923)
Property Details
| MLS® Number | E4406907 |
| Property Type | Single Family |
| Neigbourhood | Ramsay Heights |
| AmenitiesNearBy | Playground, Public Transit, Schools |
| Features | Cul-de-sac, Treed, Park/reserve, Wet Bar, No Animal Home, No Smoking Home, Level |
| Structure | Deck |
Building
| BathroomTotal | 4 |
| BedroomsTotal | 5 |
| Appliances | Dishwasher, Freezer, Garage Door Opener Remote(s), Garage Door Opener, Hood Fan, Storage Shed, Stove, Window Coverings, Refrigerator |
| BasementDevelopment | Finished |
| BasementType | Full (finished) |
| ConstructedDate | 1979 |
| ConstructionStyleAttachment | Detached |
| FireProtection | Smoke Detectors |
| FireplaceFuel | Gas |
| FireplacePresent | Yes |
| FireplaceType | Corner |
| HalfBathTotal | 1 |
| HeatingType | Forced Air |
| StoriesTotal | 2 |
| SizeInterior | 2455.8938 Sqft |
| Type | House |
Parking
| Attached Garage |
Land
| Acreage | No |
| FenceType | Fence |
| LandAmenities | Playground, Public Transit, Schools |
| SizeIrregular | 932.5 |
| SizeTotal | 932.5 M2 |
| SizeTotalText | 932.5 M2 |
Rooms
| Level | Type | Length | Width | Dimensions |
|---|---|---|---|---|
| Basement | Bedroom 5 | 3.49 m | 2.59 m | 3.49 m x 2.59 m |
| Basement | Recreation Room | 6.99 m | 7.99 m | 6.99 m x 7.99 m |
| Basement | Storage | 1.81 m | 4.93 m | 1.81 m x 4.93 m |
| Main Level | Living Room | 5.72 m | 4.17 m | 5.72 m x 4.17 m |
| Main Level | Dining Room | 4.13 m | 2.96 m | 4.13 m x 2.96 m |
| Main Level | Kitchen | 4.36 m | 3.76 m | 4.36 m x 3.76 m |
| Main Level | Family Room | 4.43 m | 4.99 m | 4.43 m x 4.99 m |
| Main Level | Mud Room | 2.22 m | 1.39 m | 2.22 m x 1.39 m |
| Main Level | Storage | 2.04 m | 1.72 m | 2.04 m x 1.72 m |
| Upper Level | Primary Bedroom | 3.75 m | 5.46 m | 3.75 m x 5.46 m |
| Upper Level | Bedroom 2 | 2.72 m | 3.83 m | 2.72 m x 3.83 m |
| Upper Level | Bedroom 3 | 4.33 m | 3.38 m | 4.33 m x 3.38 m |
| Upper Level | Bedroom 4 | 4.12 m | 2.99 m | 4.12 m x 2.99 m |
| Upper Level | Laundry Room | 2.87 m | 2 m | 2.87 m x 2 m |
https://www.realtor.ca/real-estate/27437358/14824-48-av-nw-edmonton-ramsay-heights
Interested?
Contact us for more information
Daniel Rizzoli
Associate
301-11044 82 Ave Nw
Edmonton, Alberta T6G 0T2
Lori Clayton
Associate
301-11044 82 Ave Nw
Edmonton, Alberta T6G 0T2






