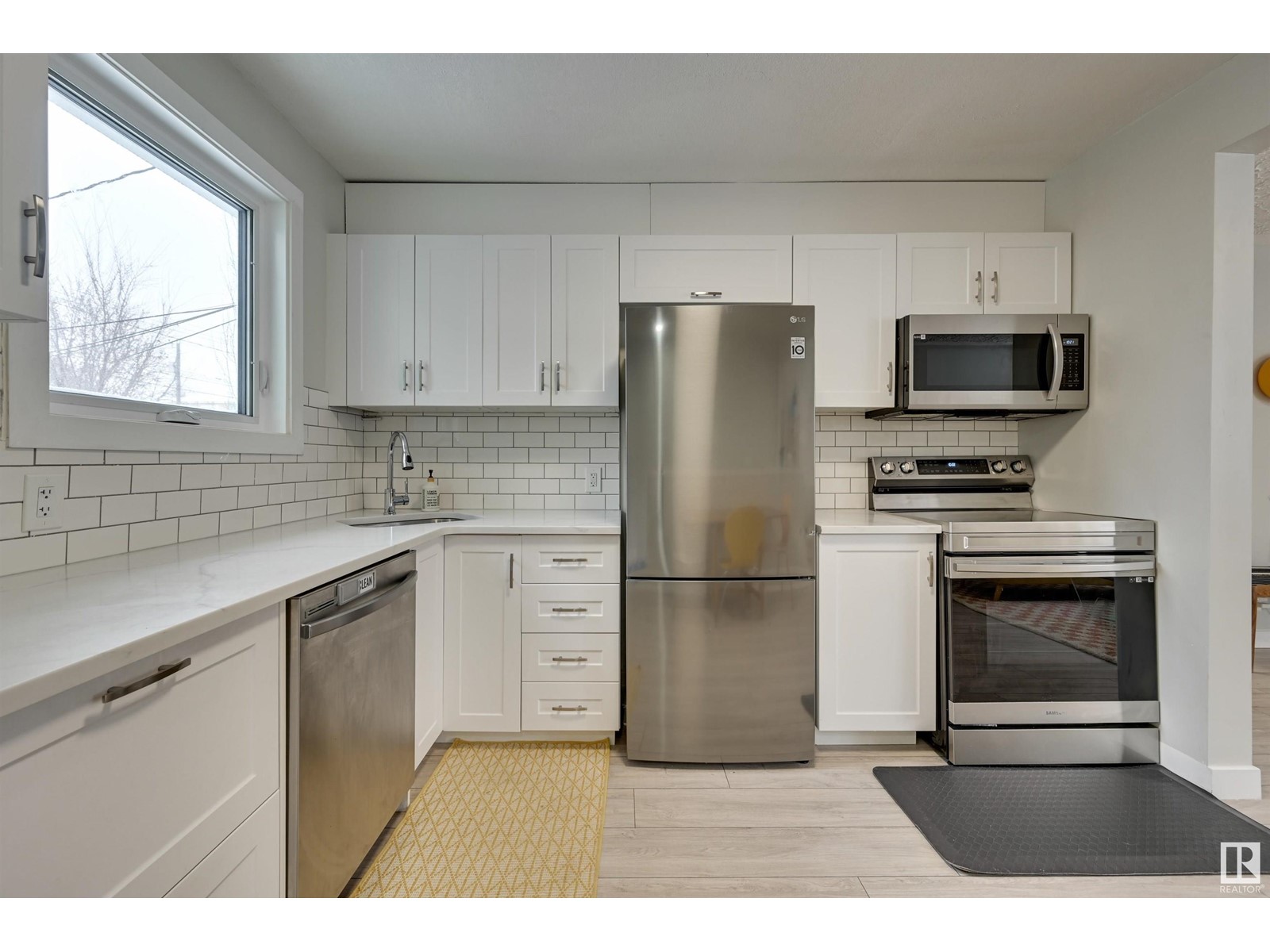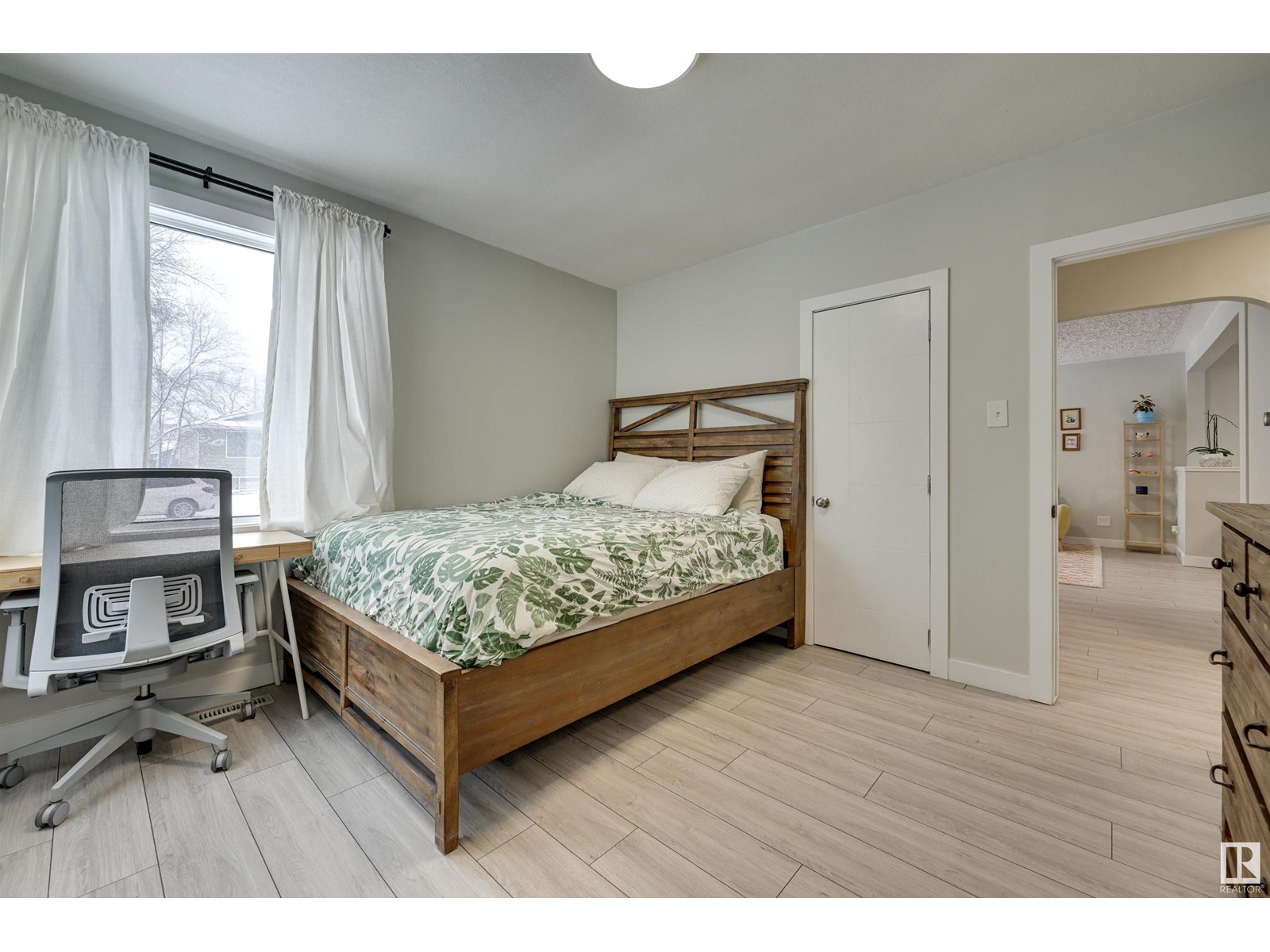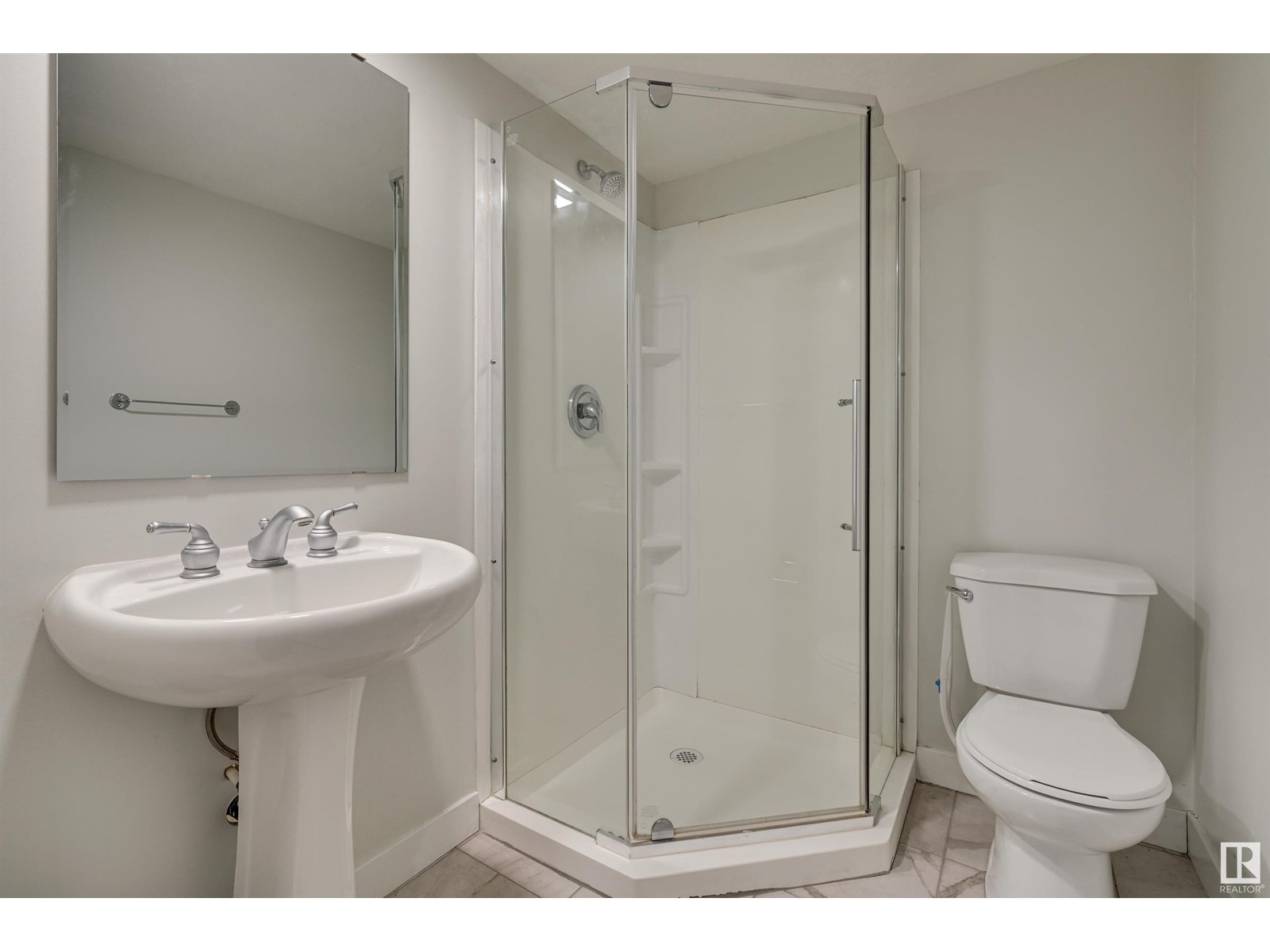14826 104 Av Nw Edmonton, Alberta T5N 0Z7
$424,900
This completely renovated home in the desirable Grovenor neighbourhood boasts modern upgrades and sustainable features. Totally TURN KEY! The recently redone kitchen is a chef's dream, with sleek quartz countertops, stainless steel appliances, and plenty of storage space. Upstairs, you'll find two spacious bedrooms and a beautifully updated full bathroom. The fully finished basement offers a versatile bonus room, wet bar, a third and fourth bedroom, and an additional bathroom, making it perfect for guests or family gatherings. Outside, the property features a double garage for ample parking and storage, along with eco-friendly solar panels that add energy efficiency to this already exceptional home. With its stylish updates, functional layout, and green energy features, this home is truly a must-see! UPGRADES: NEW HOT WATER TANK & FURNACE! TRIPLE PANE WINDOWS, NEW ROOF/SHINGLES (2023), NEW COMPOSITE DECK! (id:46923)
Property Details
| MLS® Number | E4427835 |
| Property Type | Single Family |
| Neigbourhood | Grovenor |
| Amenities Near By | Playground, Public Transit, Schools, Shopping |
| Features | Paved Lane, Lane |
| Structure | Deck |
Building
| Bathroom Total | 2 |
| Bedrooms Total | 4 |
| Appliances | Dishwasher, Dryer, Microwave Range Hood Combo, Refrigerator, Stove, Washer |
| Architectural Style | Bungalow |
| Basement Development | Finished |
| Basement Type | Full (finished) |
| Constructed Date | 1950 |
| Construction Style Attachment | Detached |
| Heating Type | Forced Air |
| Stories Total | 1 |
| Size Interior | 817 Ft2 |
| Type | House |
Parking
| Detached Garage | |
| Oversize |
Land
| Acreage | No |
| Fence Type | Fence |
| Land Amenities | Playground, Public Transit, Schools, Shopping |
| Size Irregular | 480.46 |
| Size Total | 480.46 M2 |
| Size Total Text | 480.46 M2 |
Rooms
| Level | Type | Length | Width | Dimensions |
|---|---|---|---|---|
| Basement | Family Room | 5.55 m | 3.18 m | 5.55 m x 3.18 m |
| Basement | Bedroom 3 | 3.16 m | 2.63 m | 3.16 m x 2.63 m |
| Basement | Bedroom 4 | 3.15 m | 2.23 m | 3.15 m x 2.23 m |
| Main Level | Living Room | 4.86 m | 3.7 m | 4.86 m x 3.7 m |
| Main Level | Dining Room | 3.7 m | 1.33 m | 3.7 m x 1.33 m |
| Main Level | Kitchen | 3.39 m | 2.06 m | 3.39 m x 2.06 m |
| Main Level | Primary Bedroom | 3.63 m | 3.37 m | 3.63 m x 3.37 m |
| Main Level | Bedroom 2 | 3.32 m | 2.72 m | 3.32 m x 2.72 m |
https://www.realtor.ca/real-estate/28085520/14826-104-av-nw-edmonton-grovenor
Contact Us
Contact us for more information

Clare Packer
Associate
(780) 481-1144
twitter.com/RealtorClare
www.facebook.com/Clare-Packer-Real-Estate-116855562316292/
www.linkedin.com/in/clare-packer-realtor
201-5607 199 St Nw
Edmonton, Alberta T6M 0M8
(780) 481-2950
(780) 481-1144












































