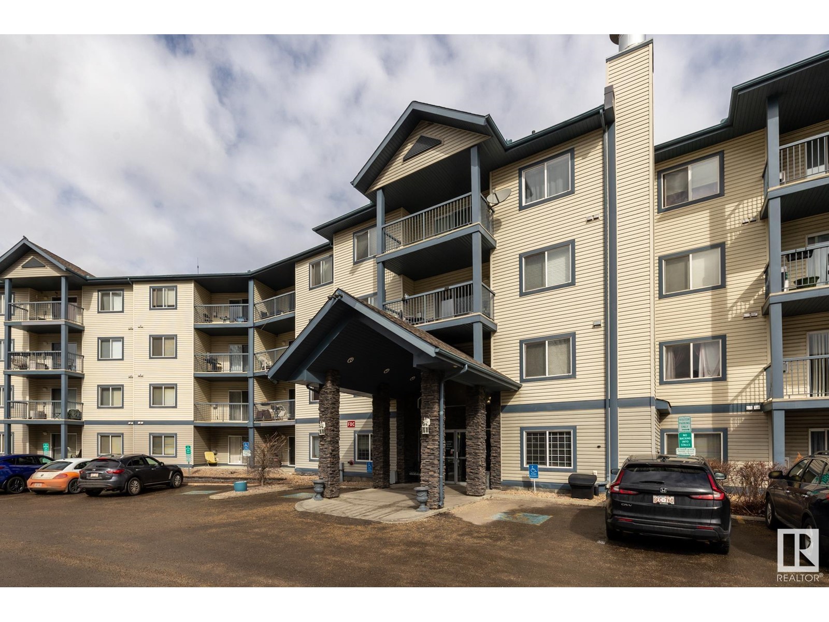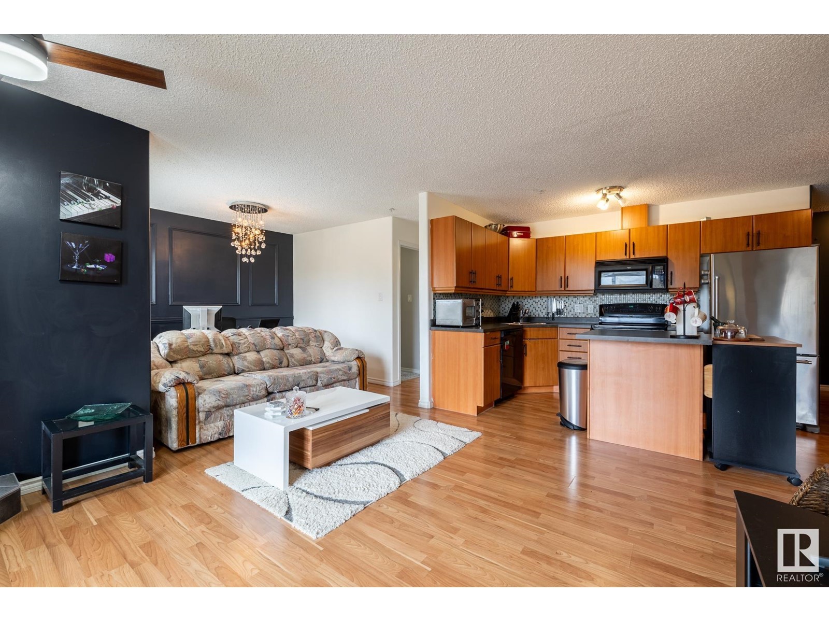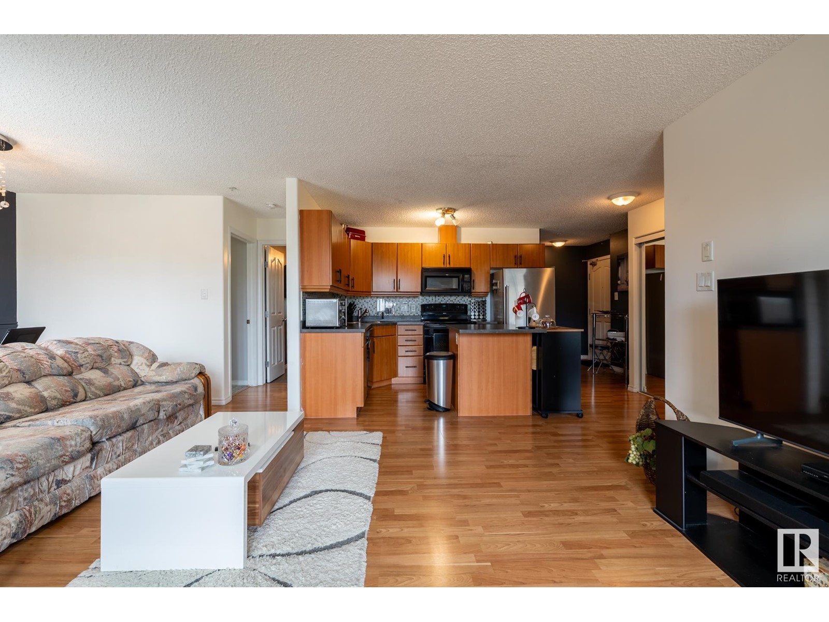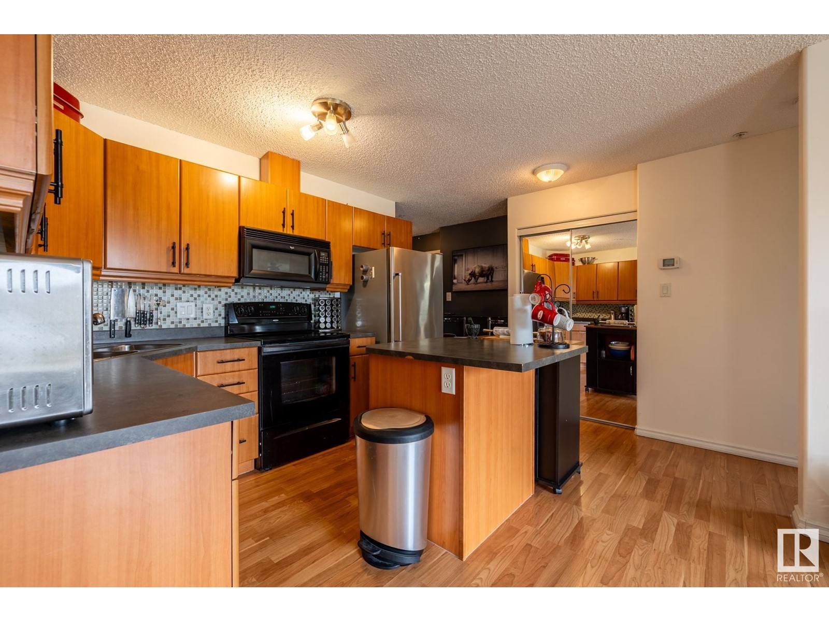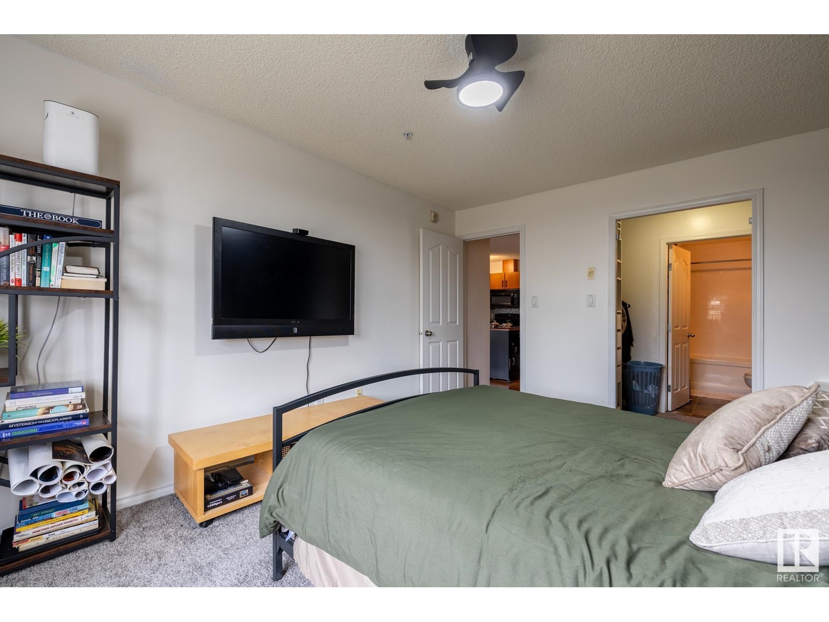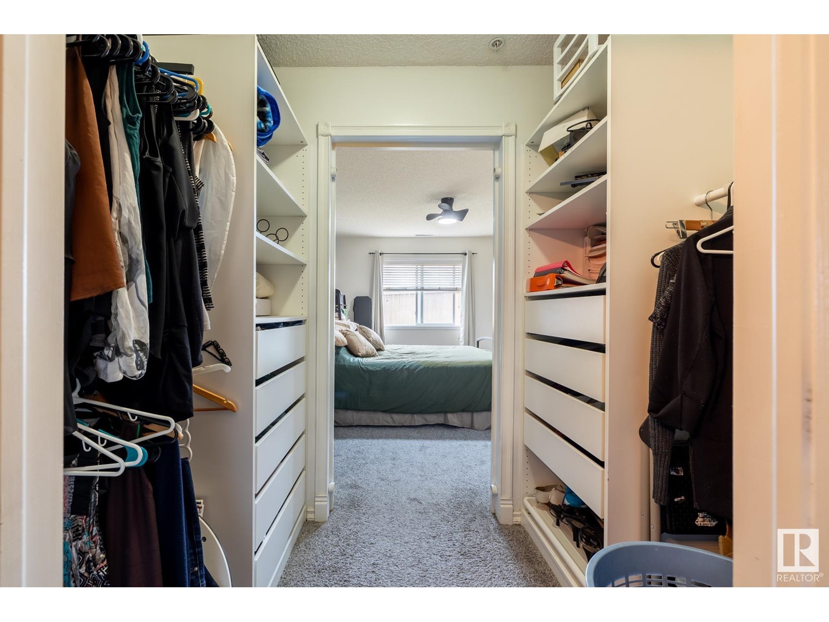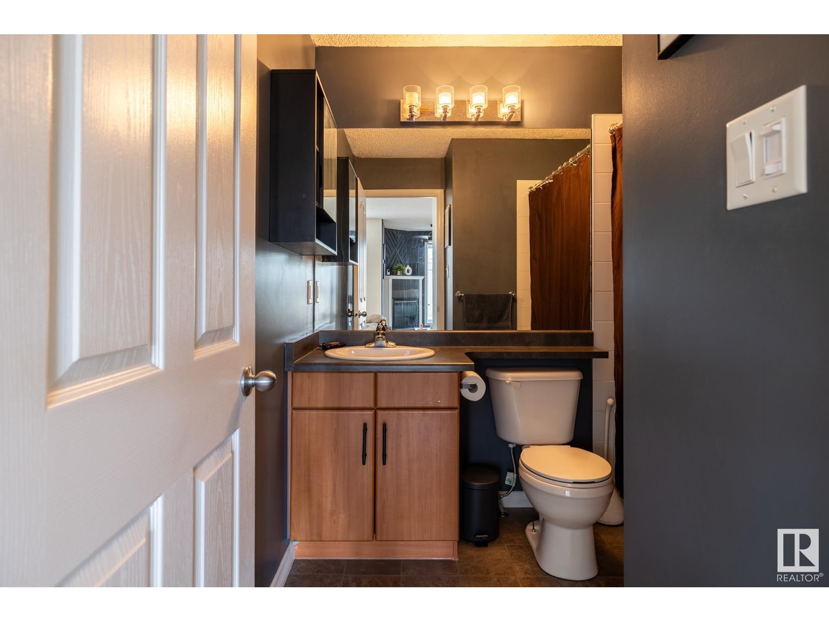#149 16311 95 St Nw Edmonton, Alberta T5Z 3Y5
$209,000Maintenance, Exterior Maintenance, Heat, Insurance, Common Area Maintenance, Landscaping, Property Management, Other, See Remarks, Water
$490.03 Monthly
Maintenance, Exterior Maintenance, Heat, Insurance, Common Area Maintenance, Landscaping, Property Management, Other, See Remarks, Water
$490.03 MonthlyDiscover stylish urban living in this elegant 2-bedroom, 2-bathroom corner unit located in the heart of Edmonton’s desirable Eaux Claires community. Offering 913 sq ft of thoughtfully designed space, this single-level apartment promises both comfort and convenience. Experience the perfect blend of carpet, laminate, and ceramic floors that seamlessly flow throughout the open-concept layout. The large kitchen caters to culinary enthusiasts with an inviting island, ample cupboards with under cabinet dimmable lights. Floor-to-ceiling windows with a north-east exposure flood the space with natural light, enhancing the private setting. The primary bedroom is a sanctuary with its expansive walkthrough closet leading to a luxurious 4-piece ensuite bath. Your vehicle remains protected year-round with TWO TITLED parking - underground and surface. Additional features include spacious bathrooms and superb access to shopping, dining, transportation, and medical facilities, making this location highly sought after. (id:46923)
Property Details
| MLS® Number | E4432944 |
| Property Type | Single Family |
| Neigbourhood | Eaux Claires |
| Amenities Near By | Park, Public Transit, Schools, Shopping |
| Features | Private Setting |
Building
| Bathroom Total | 2 |
| Bedrooms Total | 2 |
| Appliances | Dishwasher, Dryer, Garage Door Opener Remote(s), Hood Fan, Refrigerator, Stove, Washer |
| Basement Type | None |
| Constructed Date | 2004 |
| Fire Protection | Smoke Detectors |
| Fireplace Fuel | Gas |
| Fireplace Present | Yes |
| Fireplace Type | Unknown |
| Heating Type | Hot Water Radiator Heat |
| Size Interior | 913 Ft2 |
| Type | Apartment |
Parking
| Heated Garage | |
| Parkade | |
| Underground |
Land
| Acreage | No |
| Land Amenities | Park, Public Transit, Schools, Shopping |
| Size Irregular | 72.19 |
| Size Total | 72.19 M2 |
| Size Total Text | 72.19 M2 |
Rooms
| Level | Type | Length | Width | Dimensions |
|---|---|---|---|---|
| Main Level | Living Room | 3.79 m | 4 m | 3.79 m x 4 m |
| Main Level | Dining Room | 2.31 m | 2.94 m | 2.31 m x 2.94 m |
| Main Level | Kitchen | 3.37 m | 2.44 m | 3.37 m x 2.44 m |
| Main Level | Primary Bedroom | 3.37 m | 4.38 m | 3.37 m x 4.38 m |
| Main Level | Bedroom 2 | 3.13 m | 3.14 m | 3.13 m x 3.14 m |
| Main Level | Laundry Room | 1.55 m | 1.79 m | 1.55 m x 1.79 m |
https://www.realtor.ca/real-estate/28219249/149-16311-95-st-nw-edmonton-eaux-claires
Contact Us
Contact us for more information
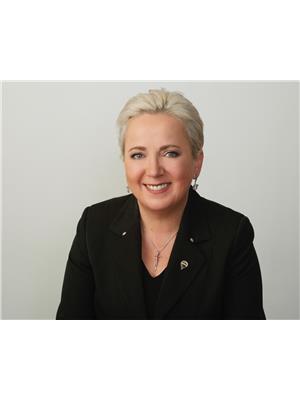
Katherine Zarembski
Associate
www.findedmontonhomes.net/
201-6650 177 St Nw
Edmonton, Alberta T5T 4J5
(780) 483-4848
(780) 444-8017

