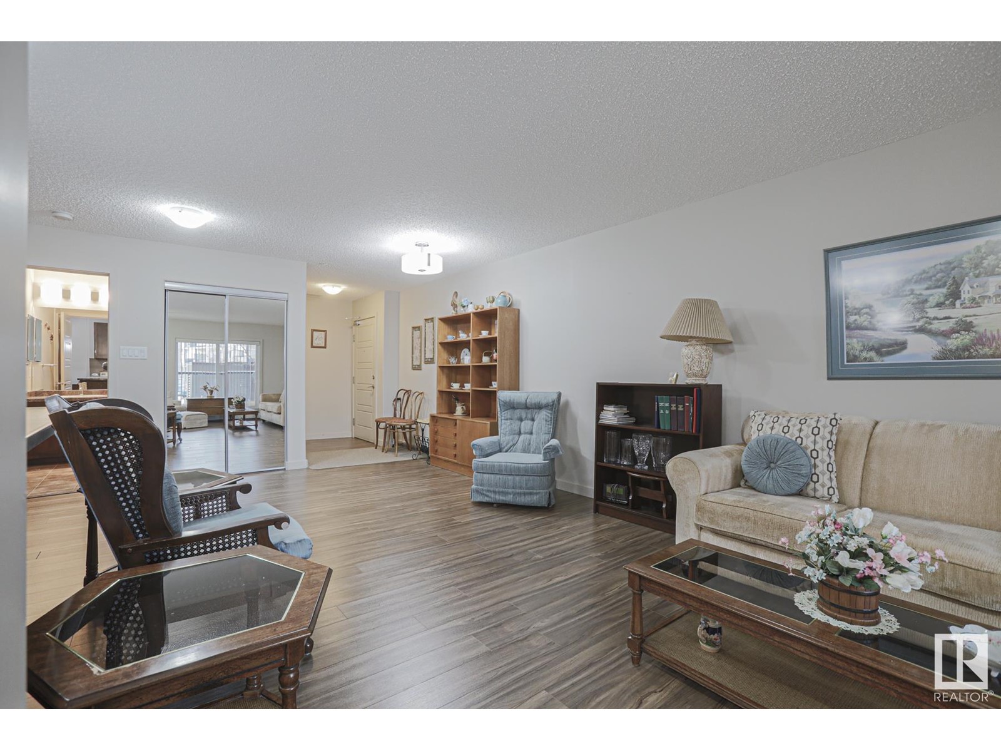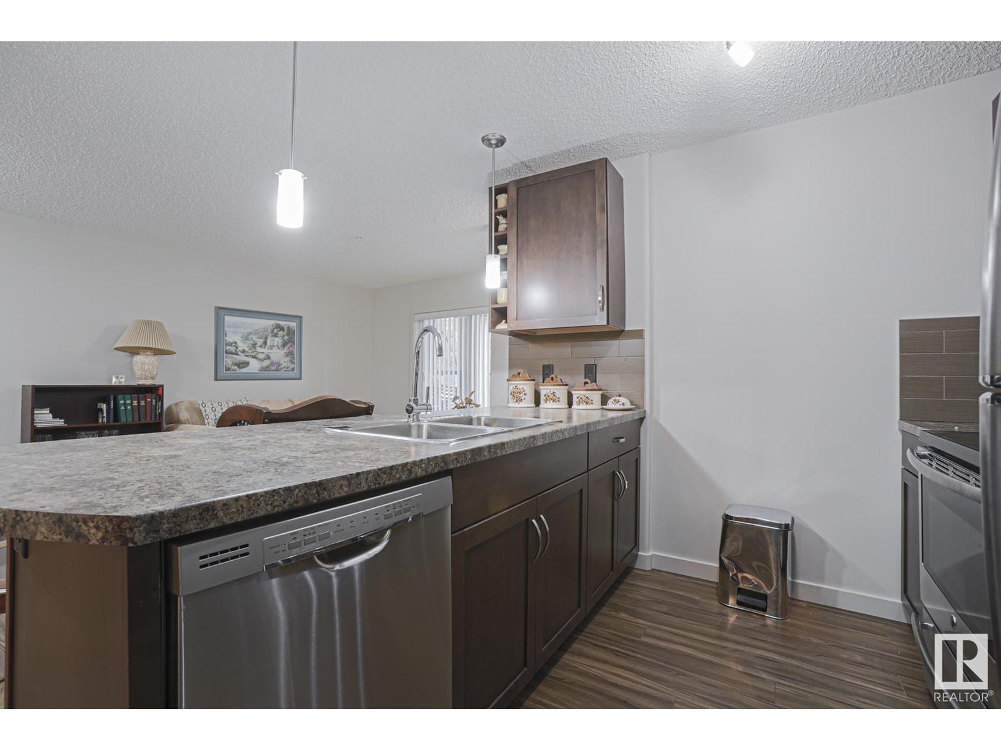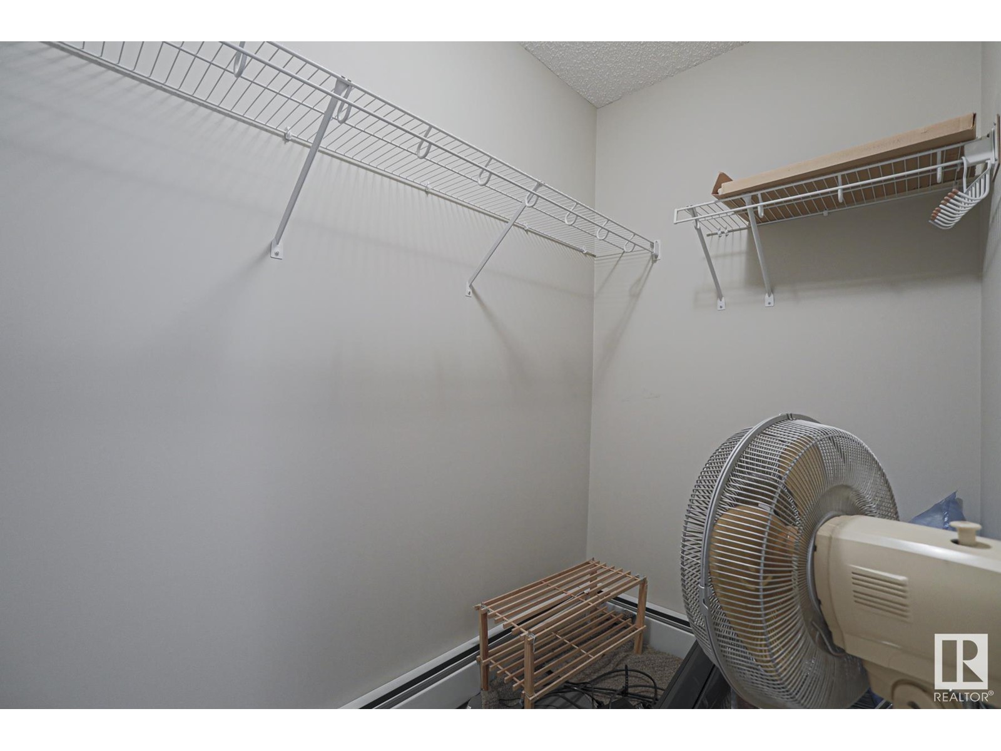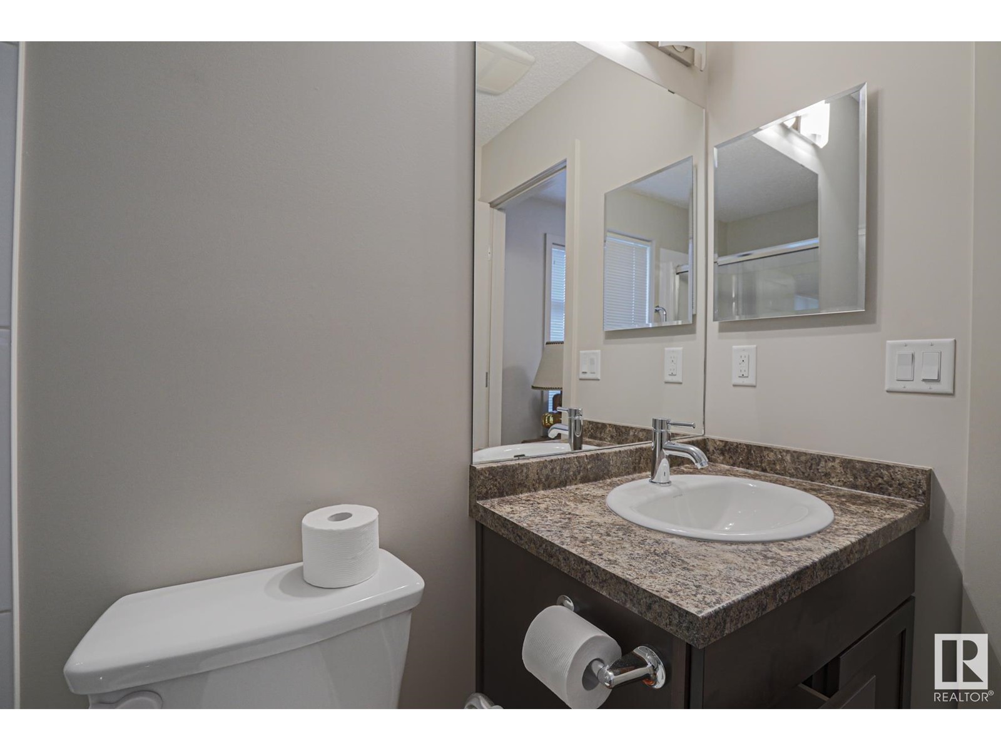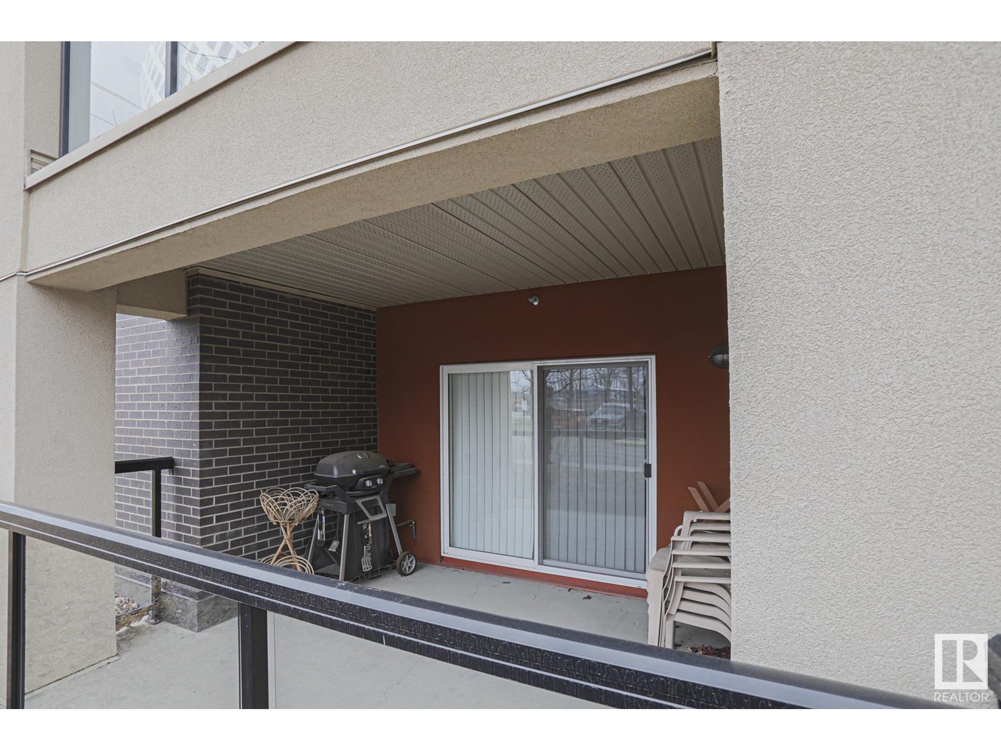#149 7805 71 St Nw Edmonton, Alberta T6B 3V6
$229,900Maintenance, Exterior Maintenance, Heat, Insurance, Common Area Maintenance, Landscaping, Other, See Remarks, Property Management, Water
$560 Monthly
Maintenance, Exterior Maintenance, Heat, Insurance, Common Area Maintenance, Landscaping, Other, See Remarks, Property Management, Water
$560 MonthlyModern living at its best! Urban Village offers the perfect blend of style, location & affordable living. This spacious 900 sqft 2 BEDROOM / 2 FULL BATH has well designed floor plan maximizing living space & privacy w/ the bdrms on opposite ends of the unit. Open floor plan of the upgraded kitchen & living room offers a great space to live & entertain. Patio doors open up to your large outdoor patio - great space to visit, BBQ - way better than just a tiny balcony! Primary bdrm features walk-in closet & 3 piece ensuite washroom. 2nd bdrm has access to a 4 piece bathroom so everyone can get ready. In suite laundry is another great amenity to be thankful for. EXTRA BONUS: 2 TITLED PARKING STALLS: ONE HEATED UNDERGROUND WITH STORAGE & ONE ABOVE GROUND - terrific for multi-car family or roommates. Affordable condo fees include heat & water. AMAZING AMENITIES building including a SOCIAL ROOM & POOL. This superb location has great access to everywhere - downtown, Whyte Ave, Sherwood Park. Dont miss out!! (id:46923)
Property Details
| MLS® Number | E4413795 |
| Property Type | Single Family |
| Neigbourhood | King Edward Park |
| AmenitiesNearBy | Playground, Public Transit, Schools, Shopping |
| Features | See Remarks |
| PoolType | Indoor Pool |
Building
| BathroomTotal | 2 |
| BedroomsTotal | 2 |
| Appliances | Dishwasher, Dryer, Microwave Range Hood Combo, Refrigerator, Stove, Washer, Window Coverings |
| BasementType | None |
| ConstructedDate | 2013 |
| HeatingType | Baseboard Heaters, Hot Water Radiator Heat |
| SizeInterior | 900.2935 Sqft |
| Type | Apartment |
Parking
| Heated Garage | |
| Parkade | |
| Stall | |
| Underground |
Land
| Acreage | No |
| LandAmenities | Playground, Public Transit, Schools, Shopping |
| SizeIrregular | 64.45 |
| SizeTotal | 64.45 M2 |
| SizeTotalText | 64.45 M2 |
Rooms
| Level | Type | Length | Width | Dimensions |
|---|---|---|---|---|
| Main Level | Living Room | 6.87 m | 4.17 m | 6.87 m x 4.17 m |
| Main Level | Kitchen | 3.84 m | 2.85 m | 3.84 m x 2.85 m |
| Main Level | Primary Bedroom | 3.42 m | 4.1 m | 3.42 m x 4.1 m |
| Main Level | Bedroom 2 | 3.45 m | 3.81 m | 3.45 m x 3.81 m |
https://www.realtor.ca/real-estate/27657344/149-7805-71-st-nw-edmonton-king-edward-park
Interested?
Contact us for more information
Brent M. Wartenbe
Associate
102-3224 Parsons Rd Nw
Edmonton, Alberta T6N 1M2








