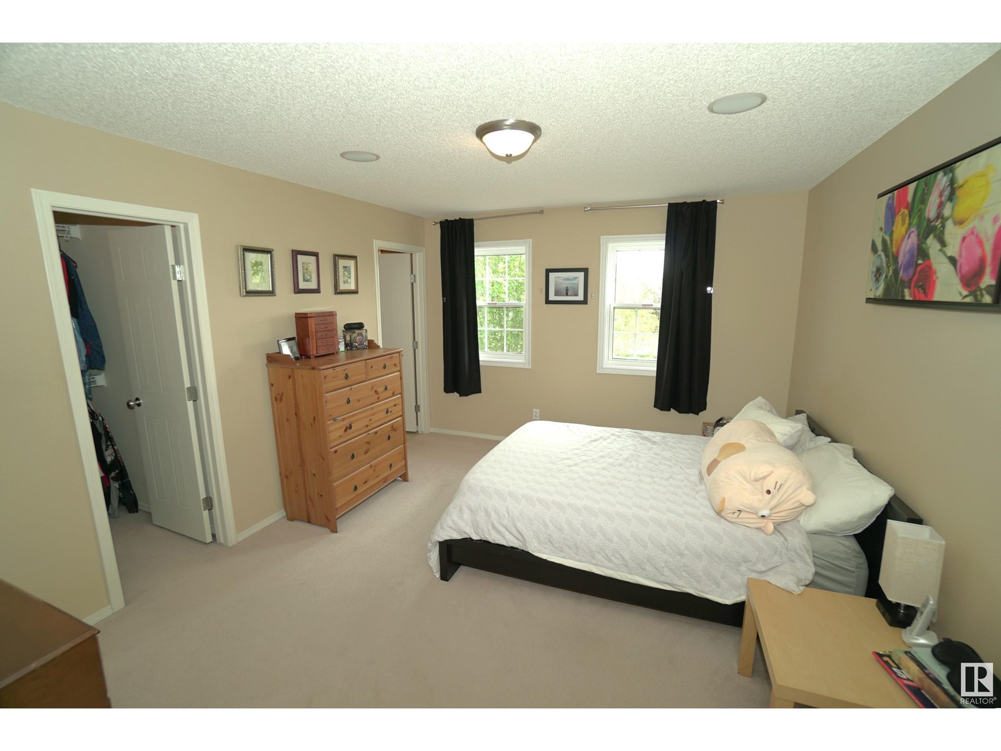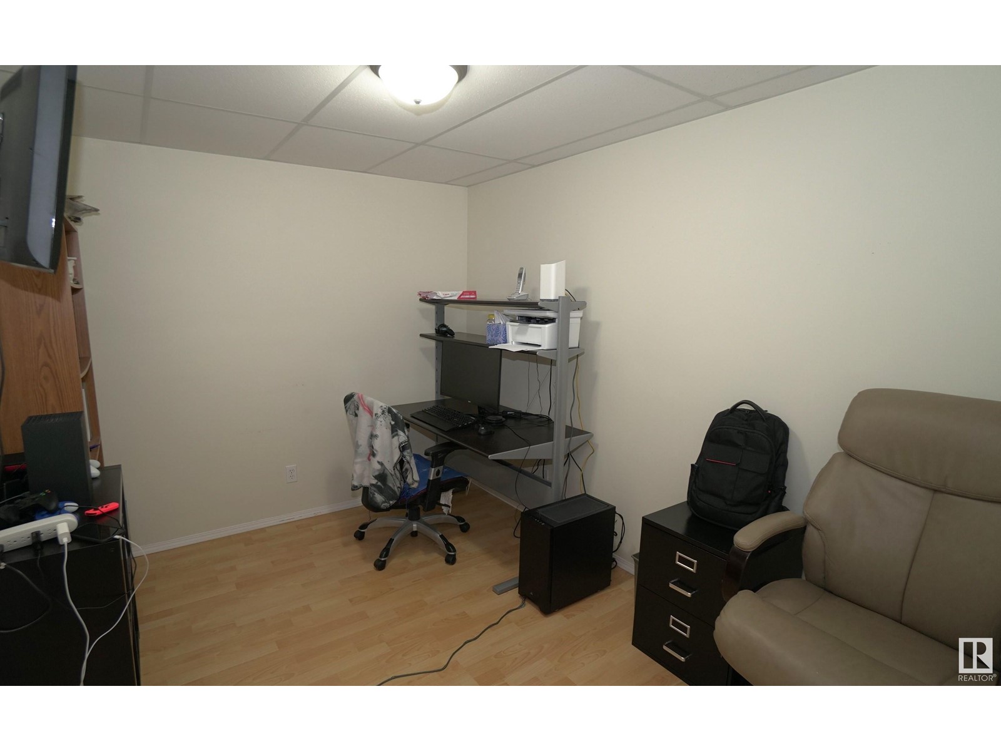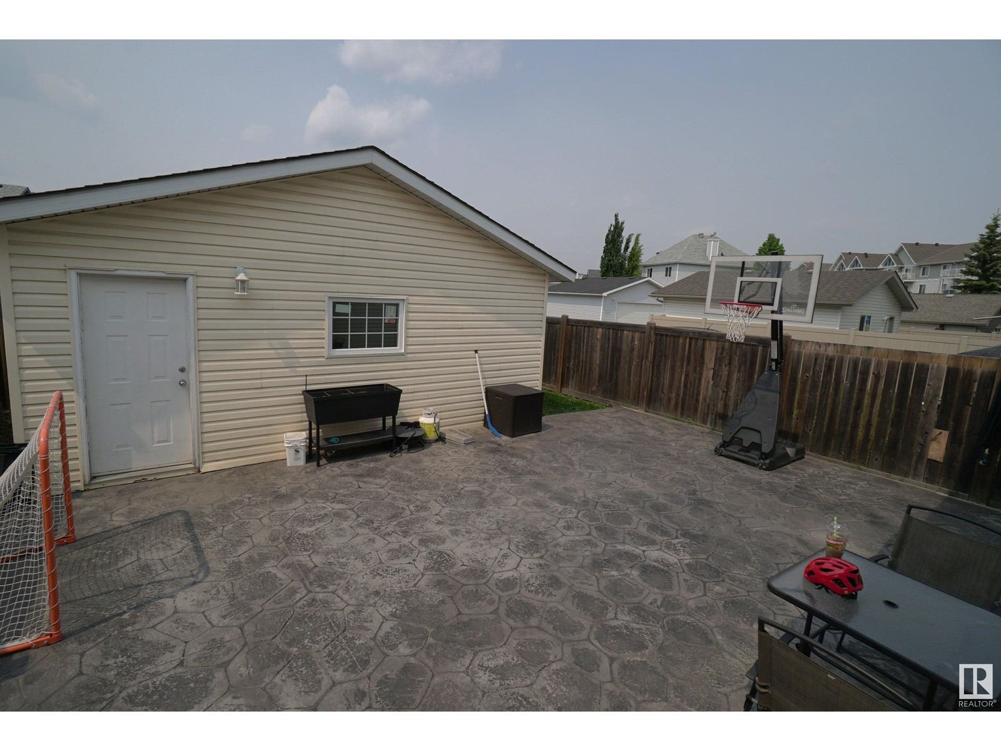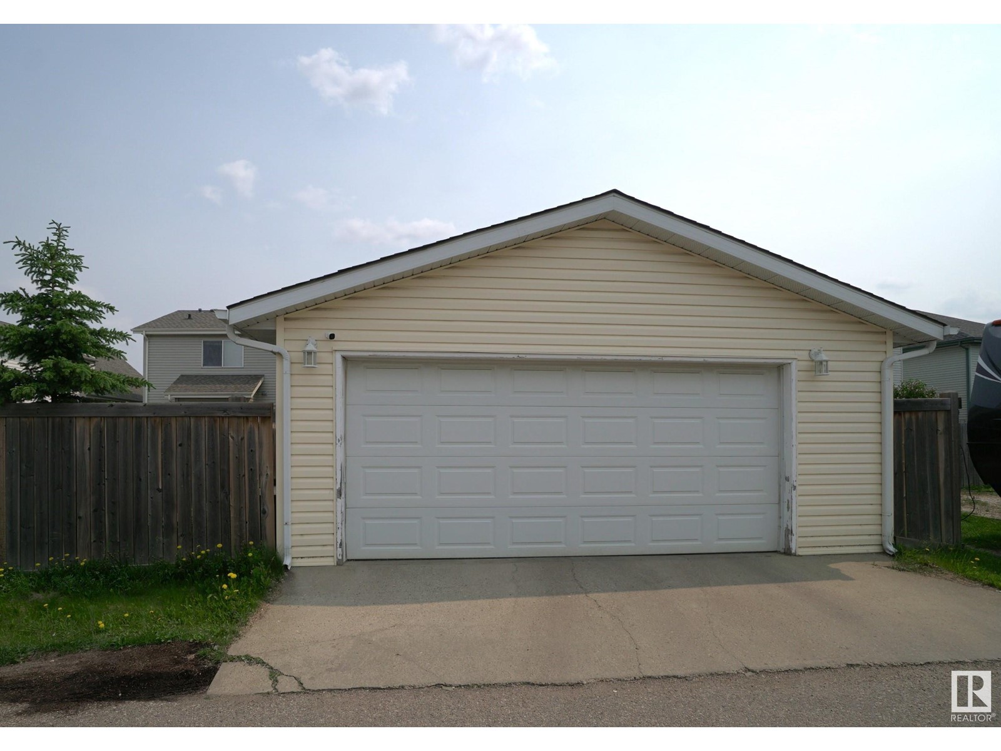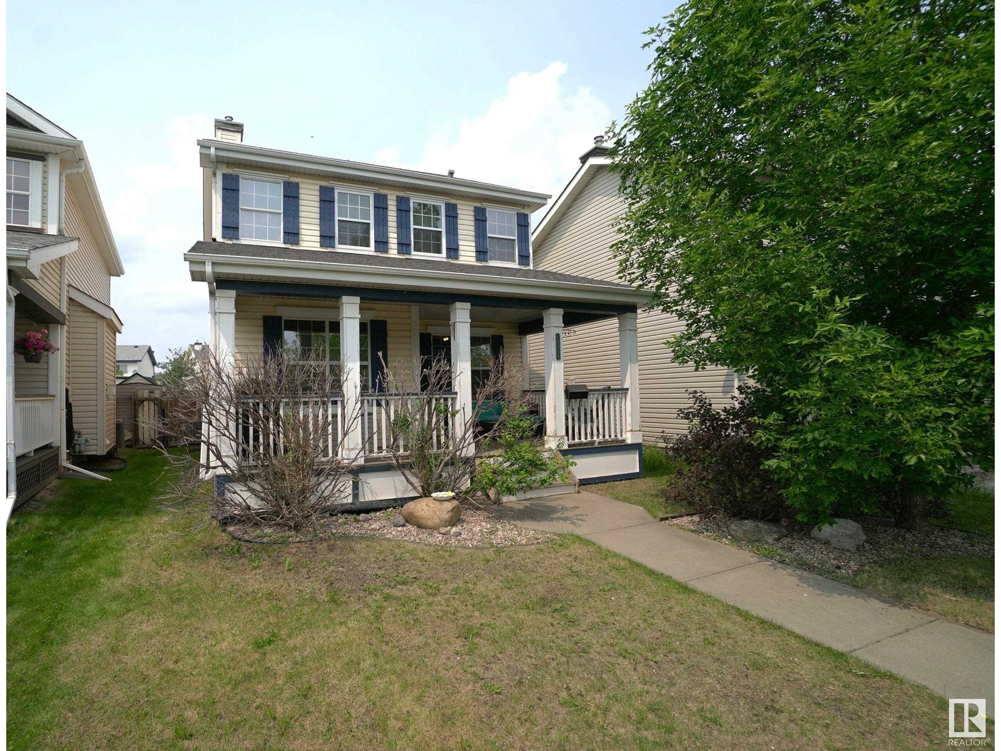14934 139 St Nw Edmonton, Alberta T6V 1T7
$429,900
This beautifully maintained three-bedroom home, complete with a den, is an absolute must-see. Picture yourself relaxing on the charming covered front veranda, enjoying the gentle sound of rain. Inside, the main floor boasts an open-concept layout featuring a modern kitchen, spacious dining area, and cozy living room—perfect for both everyday living and entertaining. A convenient two-piece bath completes the main level. Upstairs, you’ll find three well-sized bedrooms, including a generous primary suite designed for comfort and relaxation. The fully finished basement offers additional living space with a versatile den, a large rec room, and ample storage throughout. Outside, enjoy the benefits of a double detached garage, stamped concrete features, and so much more. This is more than a house—it’s your next home. Welcome to Cumberland. (id:46923)
Property Details
| MLS® Number | E4441067 |
| Property Type | Single Family |
| Neigbourhood | Cumberland |
| Amenities Near By | Playground, Public Transit, Schools, Shopping |
| Features | Paved Lane |
| Parking Space Total | 4 |
Building
| Bathroom Total | 4 |
| Bedrooms Total | 3 |
| Appliances | Dishwasher, Dryer, Microwave, Refrigerator, Stove, Washer, Window Coverings |
| Basement Development | Finished |
| Basement Type | Full (finished) |
| Constructed Date | 2003 |
| Construction Style Attachment | Detached |
| Cooling Type | Central Air Conditioning |
| Fire Protection | Smoke Detectors |
| Fireplace Fuel | Gas |
| Fireplace Present | Yes |
| Fireplace Type | Unknown |
| Half Bath Total | 1 |
| Heating Type | Forced Air |
| Stories Total | 2 |
| Size Interior | 1,424 Ft2 |
| Type | House |
Parking
| Detached Garage |
Land
| Acreage | No |
| Fence Type | Fence |
| Land Amenities | Playground, Public Transit, Schools, Shopping |
| Size Irregular | 322.18 |
| Size Total | 322.18 M2 |
| Size Total Text | 322.18 M2 |
Rooms
| Level | Type | Length | Width | Dimensions |
|---|---|---|---|---|
| Basement | Family Room | 4.8 m | 4 m | 4.8 m x 4 m |
| Basement | Den | 3.2 m | 2.6 m | 3.2 m x 2.6 m |
| Main Level | Living Room | 5.2 m | 4.4 m | 5.2 m x 4.4 m |
| Main Level | Kitchen | 4.8 m | 4.2 m | 4.8 m x 4.2 m |
| Upper Level | Primary Bedroom | 4.2 m | 3.6 m | 4.2 m x 3.6 m |
| Upper Level | Bedroom 2 | 3.6 m | 2.8 m | 3.6 m x 2.8 m |
| Upper Level | Bedroom 3 | 3 m | 2.8 m | 3 m x 2.8 m |
https://www.realtor.ca/real-estate/28433662/14934-139-st-nw-edmonton-cumberland
Contact Us
Contact us for more information

Mark A. Friesen
Associate
(780) 484-9558
www.buysellwithmark.com/
buysellwithmark.com/
201-10114 156 St Nw
Edmonton, Alberta T5P 2P9
(780) 483-0601

















