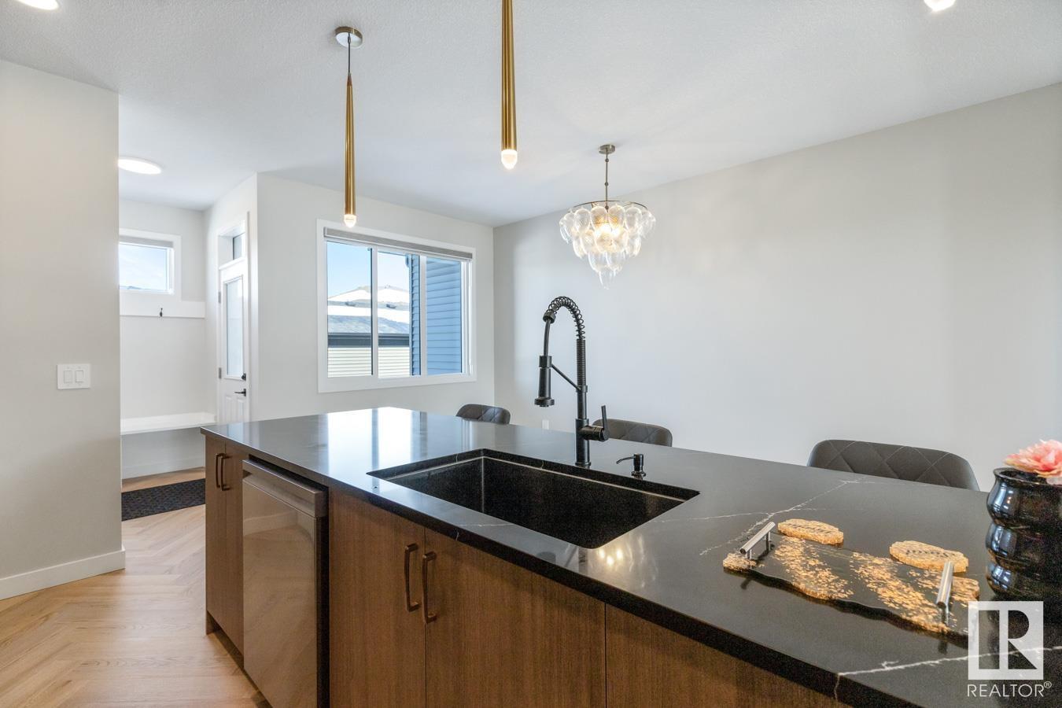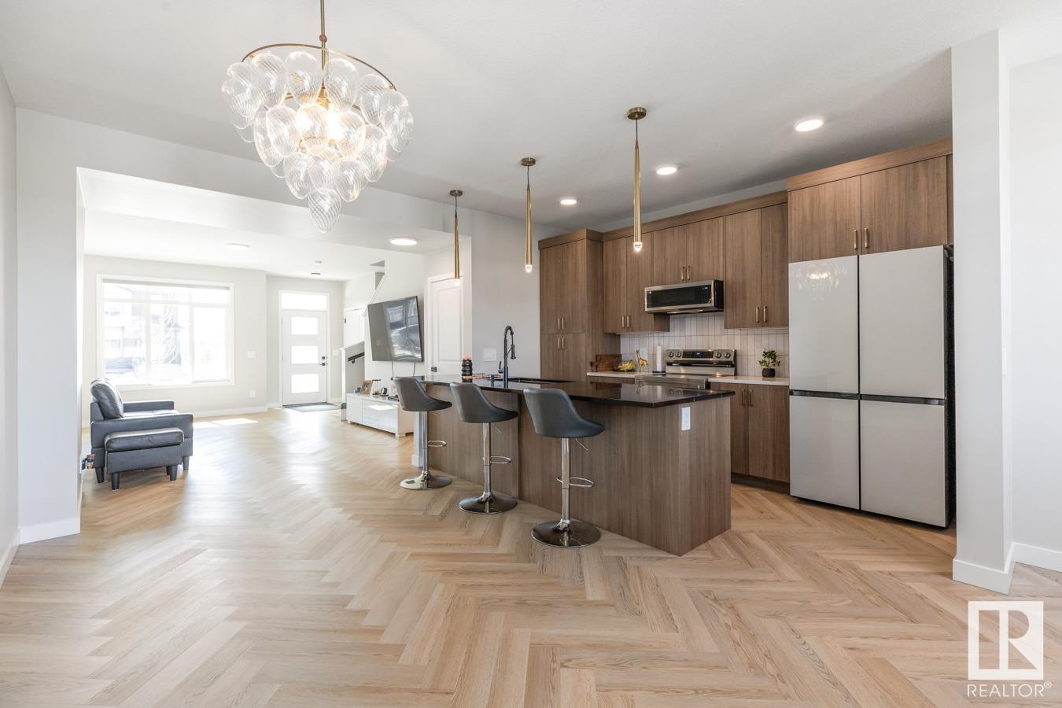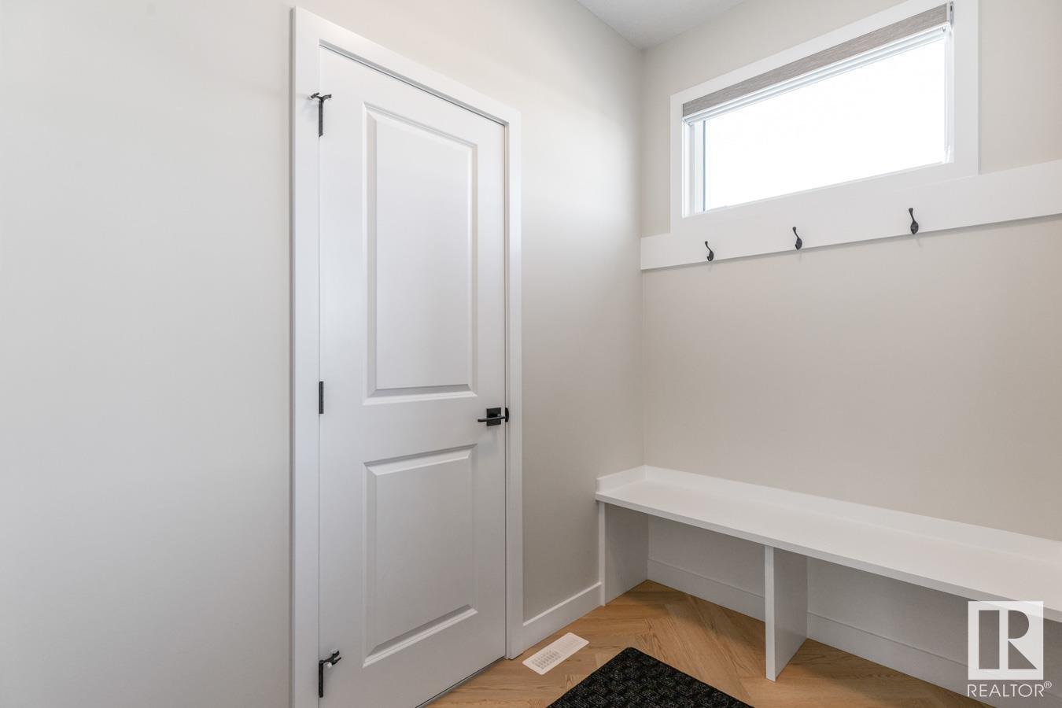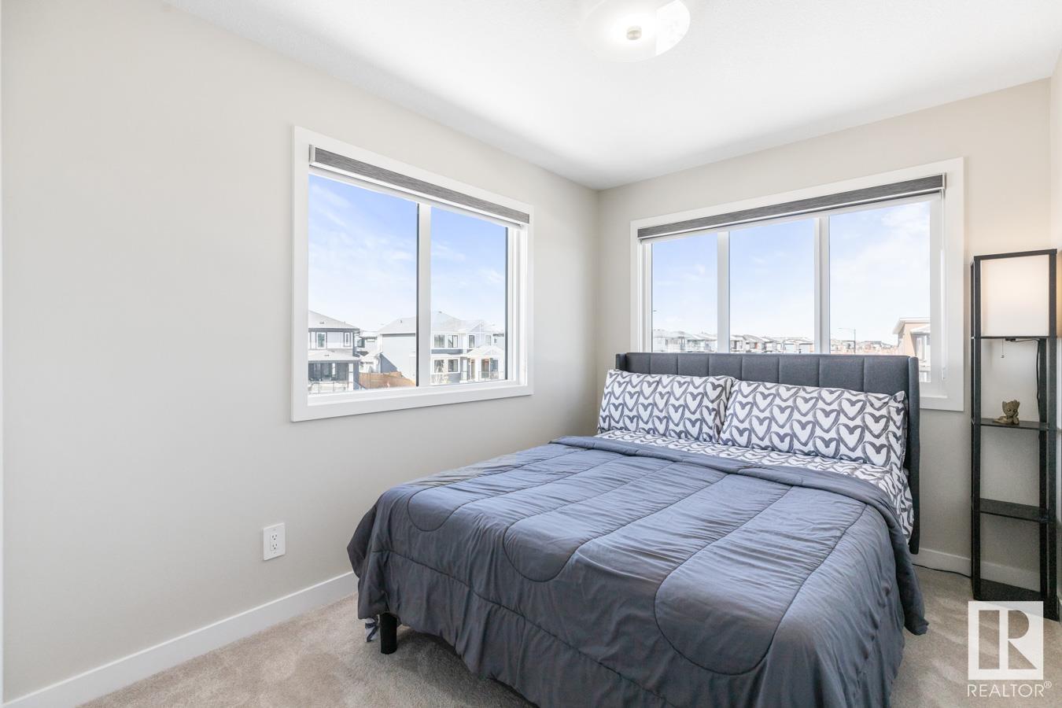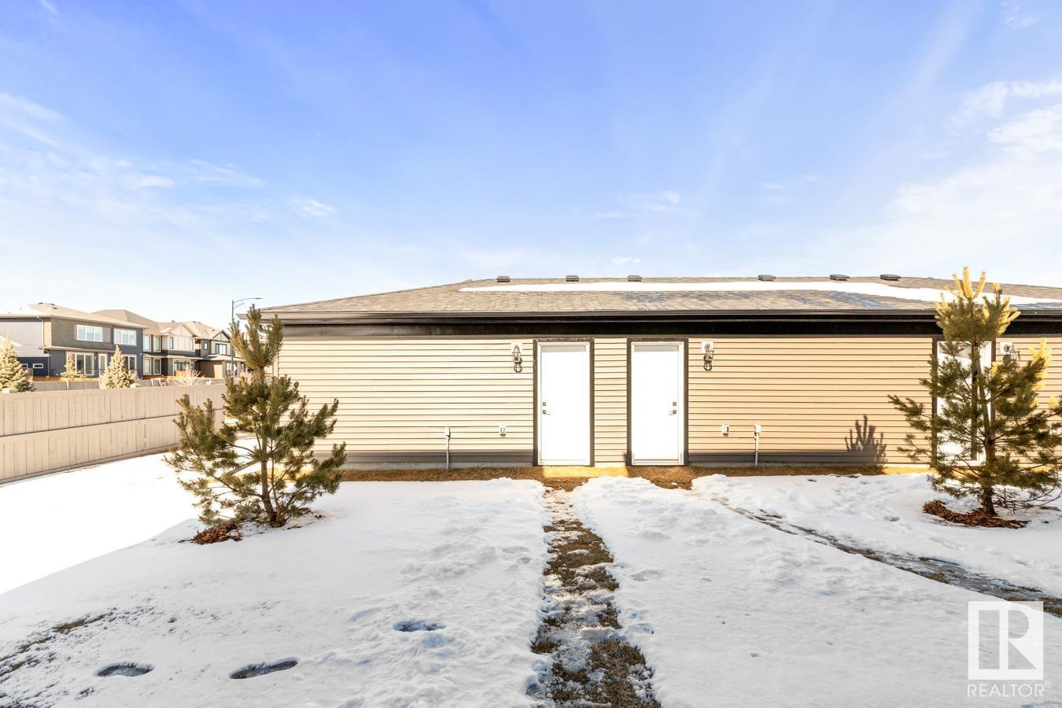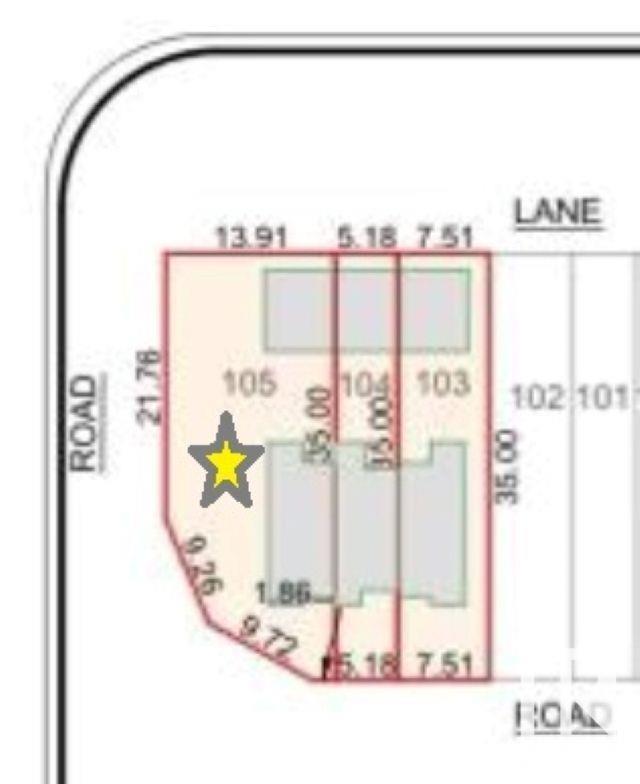1494 Keswick Dr Sw Edmonton, Alberta T6W 4T9
$499,786
KEEN ON KESWICK! Move-in ready, 3 Bdrm, 3 Bath, END UNIT now available. Home is situated on a HUGE CORNER LOT w/ SIDE YARD. Property comes w/ approx. $50,000 in upgrades - 42 KITCHEN CABINETS, QUARTZ COUNTERTOPS throughout, High-End Appliances & Blinds. Main floor is carpet-free w/ HARDWOOD FLOORING laid in a beautiful herringbone pattern. Upstairs, Primary Bdrm fits a King-Size bed + Walk-In Closet & 4-piece Ensuite. Two additional Bdrms & Flex Room are found on this level. Extra windows throughout make for a BRIGHT & SUNNY house all year. Double Car Garage w/ space for additional parking completes the property. Bonus: UPPER FLOOR LAUNDRY & 9' Ceilings. SEPARATE SIDE ENTRY for future secondary suite development. Unfinished basement offers plenty of storage & includes a rough-in bath & two windows. Located an 8 min. walk to Joey Moss School & Playground w/ the pond & walking trails down the block. Conveniently located near shopping, restaurants, schools, transit, Henday & Airport. NO CONDO FEES! (id:46923)
Open House
This property has open houses!
1:00 pm
Ends at:3:00 pm
Property Details
| MLS® Number | E4428816 |
| Property Type | Single Family |
| Neigbourhood | Keswick Area |
| Amenities Near By | Airport, Playground, Public Transit, Schools, Shopping |
| Features | Corner Site, Park/reserve, Lane, No Animal Home, No Smoking Home |
Building
| Bathroom Total | 3 |
| Bedrooms Total | 3 |
| Amenities | Ceiling - 9ft |
| Appliances | Dishwasher, Dryer, Garage Door Opener Remote(s), Garage Door Opener, Microwave Range Hood Combo, Refrigerator, Stove, Washer, Window Coverings |
| Basement Development | Unfinished |
| Basement Type | Full (unfinished) |
| Constructed Date | 2024 |
| Construction Style Attachment | Attached |
| Half Bath Total | 1 |
| Heating Type | Forced Air |
| Stories Total | 2 |
| Size Interior | 1,518 Ft2 |
| Type | Row / Townhouse |
Parking
| Detached Garage |
Land
| Acreage | No |
| Land Amenities | Airport, Playground, Public Transit, Schools, Shopping |
| Size Irregular | 435.02 |
| Size Total | 435.02 M2 |
| Size Total Text | 435.02 M2 |
Rooms
| Level | Type | Length | Width | Dimensions |
|---|---|---|---|---|
| Main Level | Living Room | Measurements not available | ||
| Main Level | Dining Room | Measurements not available | ||
| Main Level | Kitchen | Measurements not available | ||
| Upper Level | Primary Bedroom | Measurements not available | ||
| Upper Level | Bedroom 2 | Measurements not available | ||
| Upper Level | Bedroom 3 | Measurements not available | ||
| Upper Level | Laundry Room | Measurements not available |
https://www.realtor.ca/real-estate/28115946/1494-keswick-dr-sw-edmonton-keswick-area
Contact Us
Contact us for more information

Sarah J. Leib
Associate
(780) 439-7248
www.sarahleib.com/
www.facebook.com/sarahjleib/#
ca.linkedin.com/in/sarahleib
100-10328 81 Ave Nw
Edmonton, Alberta T6E 1X2
(780) 439-7000
(780) 439-7248






