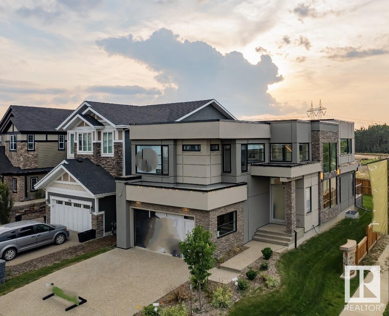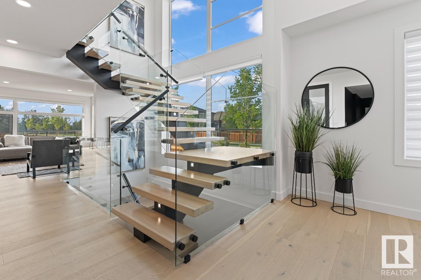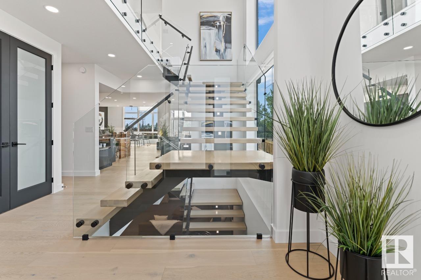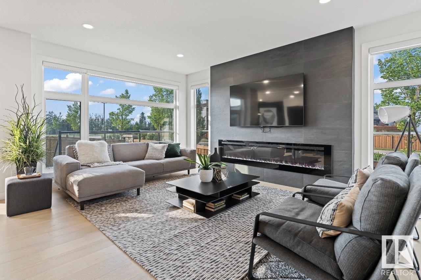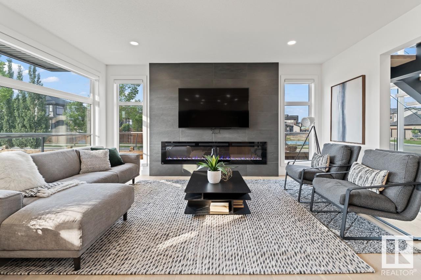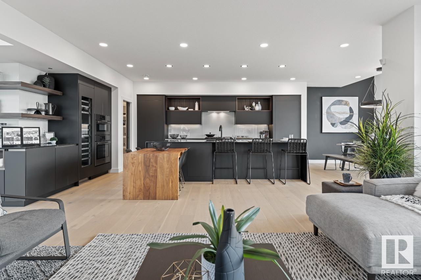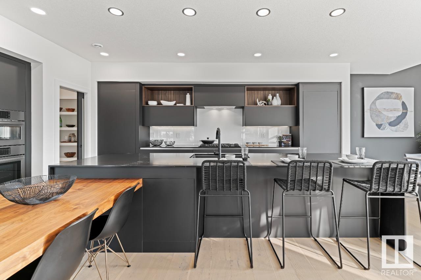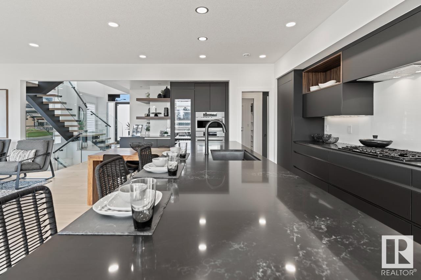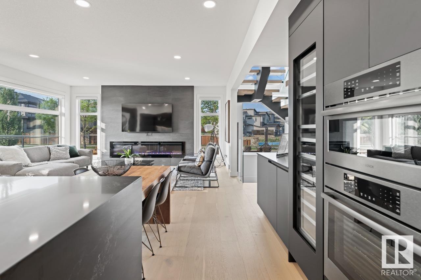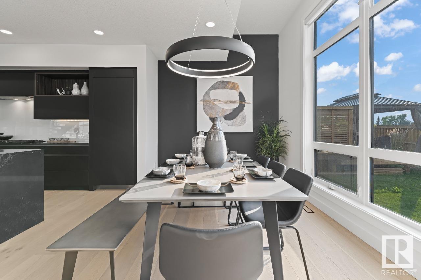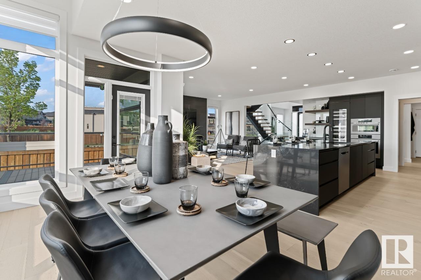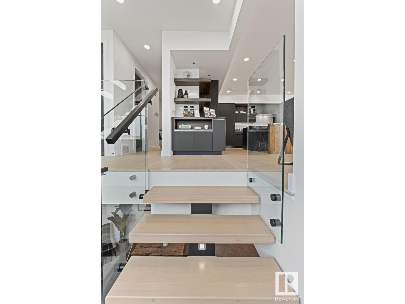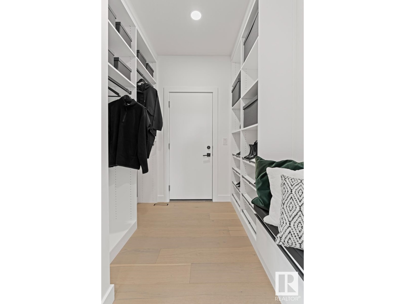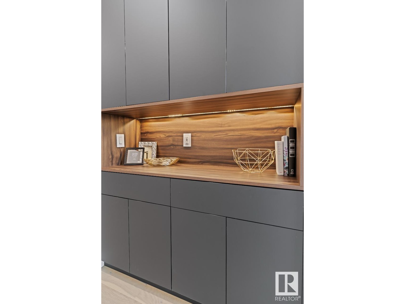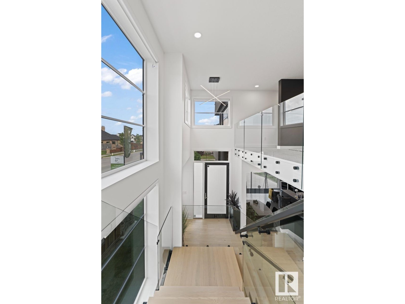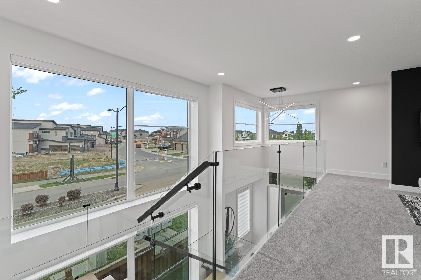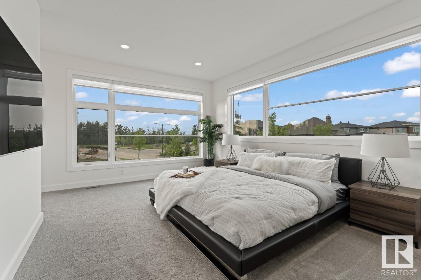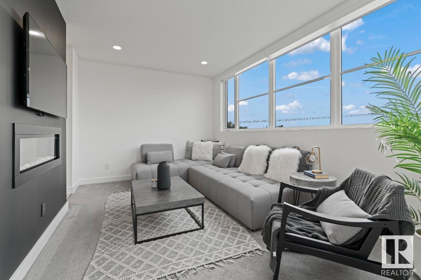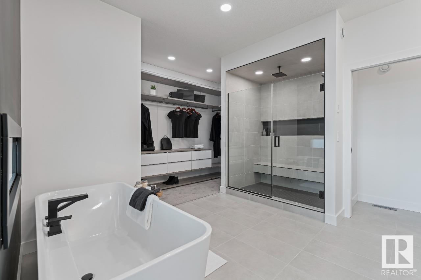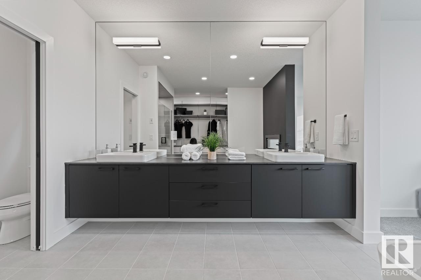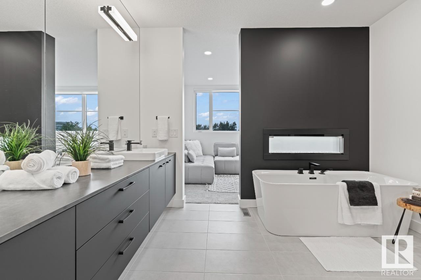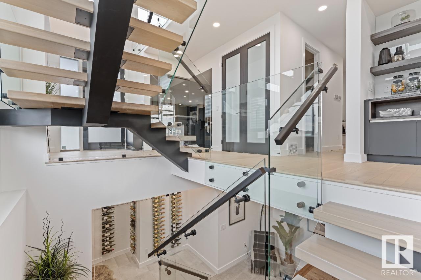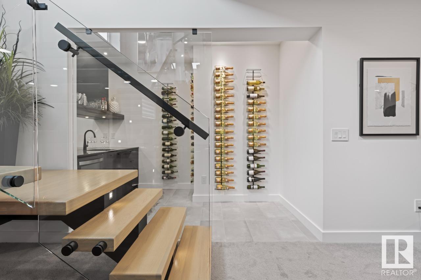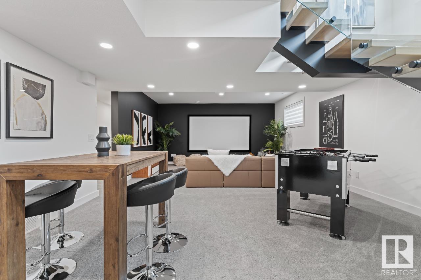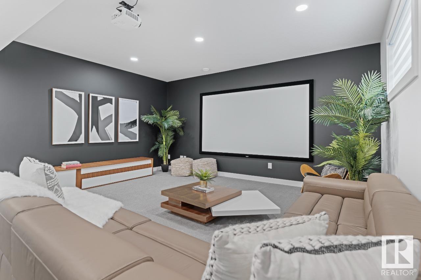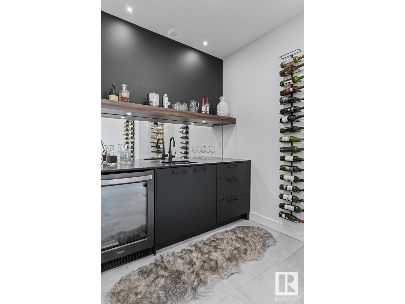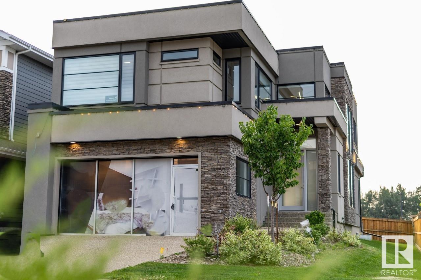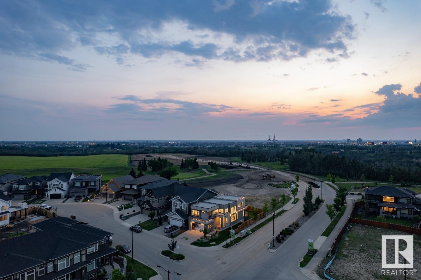1495 Howes Cr Sw Edmonton, Alberta T6X 0P2
$1,385,683
The award-winning Bespoke Aura30 Kanvi Homes showhome in Jagare Ridge features exceptional design and remarkable finishing. Right off the entrance is the striking staircase composed of 3 white oak treads on a powder coated black steel stringer with embedded lighting and stand-off glass railings. As the house is on a corner lot, the two-storey windows highlights this marvelous staircase for all to view. The impressive kitchen has contemporary matte black cabinetry, a 14 kitchen island with a built-in oak breakfast table and Thermador and Bosch appliances. The upper floor features two bedrooms, each with walk-in closets and a kids lounge and a magnificent master bedroom surrounded by natural light and connected to a master retreat lounge with a two-way fireplace adjacent to the ensuite. Entertaining can be carried downstairs to the basement with the built-in bar with ample wine storage racks and theater room. An additional bedroom and full bath can also be found in the basement. (id:46923)
Property Details
| MLS® Number | E4384957 |
| Property Type | Single Family |
| Neigbourhood | Hays Ridge Area |
| AmenitiesNearBy | Golf Course, Playground, Schools, Shopping |
| Features | Park/reserve, No Animal Home, No Smoking Home |
| ParkingSpaceTotal | 4 |
| Structure | Deck |
Building
| BathroomTotal | 4 |
| BedroomsTotal | 4 |
| Amenities | Ceiling - 9ft |
| Appliances | Dishwasher, Dryer, Freezer, Hood Fan, Oven - Built-in, Microwave, Refrigerator, Stove, Washer, Window Coverings, Wine Fridge |
| BasementDevelopment | Finished |
| BasementType | Full (finished) |
| ConstructedDate | 2023 |
| ConstructionStyleAttachment | Detached |
| CoolingType | Central Air Conditioning |
| FireplaceFuel | Electric |
| FireplacePresent | Yes |
| FireplaceType | Insert |
| HalfBathTotal | 1 |
| HeatingType | Forced Air |
| StoriesTotal | 2 |
| SizeInterior | 2883.9745 Sqft |
| Type | House |
Parking
| Attached Garage |
Land
| Acreage | No |
| LandAmenities | Golf Course, Playground, Schools, Shopping |
Rooms
| Level | Type | Length | Width | Dimensions |
|---|---|---|---|---|
| Basement | Bedroom 4 | 4.46 m | 4.12 m | 4.46 m x 4.12 m |
| Main Level | Living Room | 4.15 m | 5.44 m | 4.15 m x 5.44 m |
| Main Level | Dining Room | 4.86 m | 2.85 m | 4.86 m x 2.85 m |
| Upper Level | Primary Bedroom | 3.74 m | 5.42 m | 3.74 m x 5.42 m |
| Upper Level | Bedroom 2 | 3.16 m | 4.73 m | 3.16 m x 4.73 m |
| Upper Level | Bedroom 3 | 3.13 m | 3.98 m | 3.13 m x 3.98 m |
| Upper Level | Bonus Room | 5.12 m | 3.47 m | 5.12 m x 3.47 m |
https://www.realtor.ca/real-estate/26831878/1495-howes-cr-sw-edmonton-hays-ridge-area
Interested?
Contact us for more information
Jeff D. Jackson
Broker
10160 103 St Nw
Edmonton, Alberta T5J 0X6

