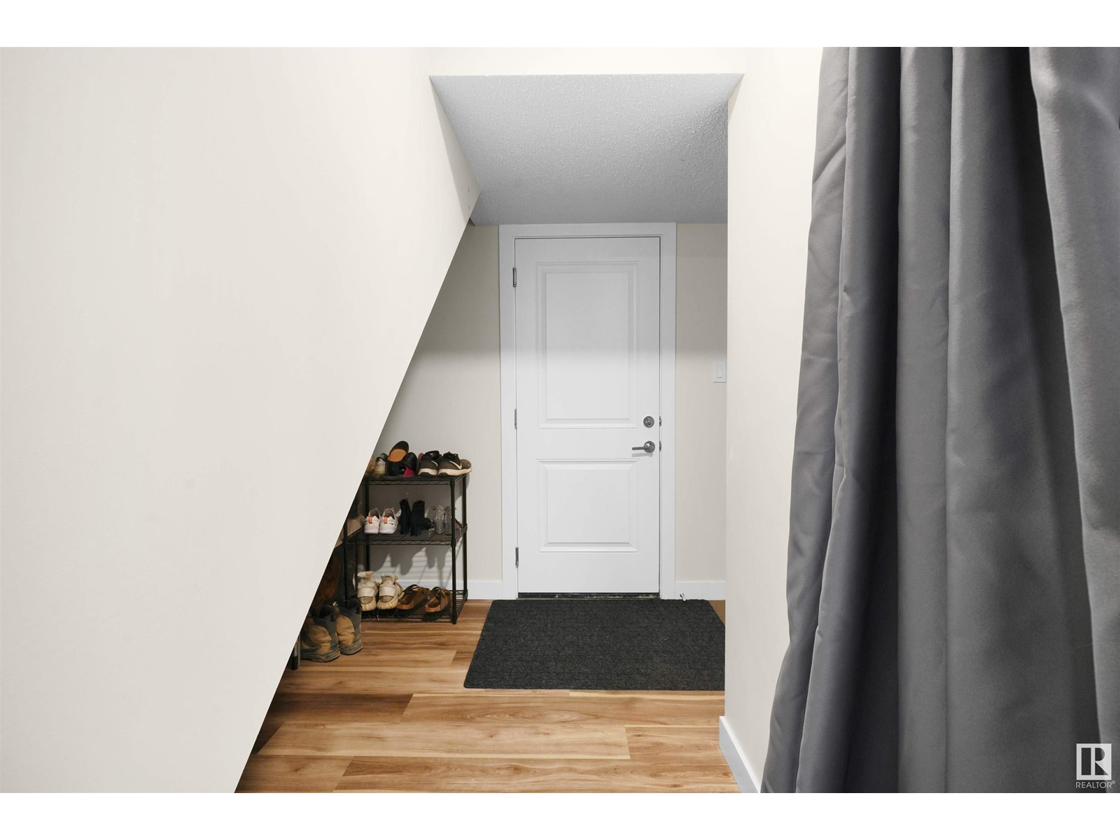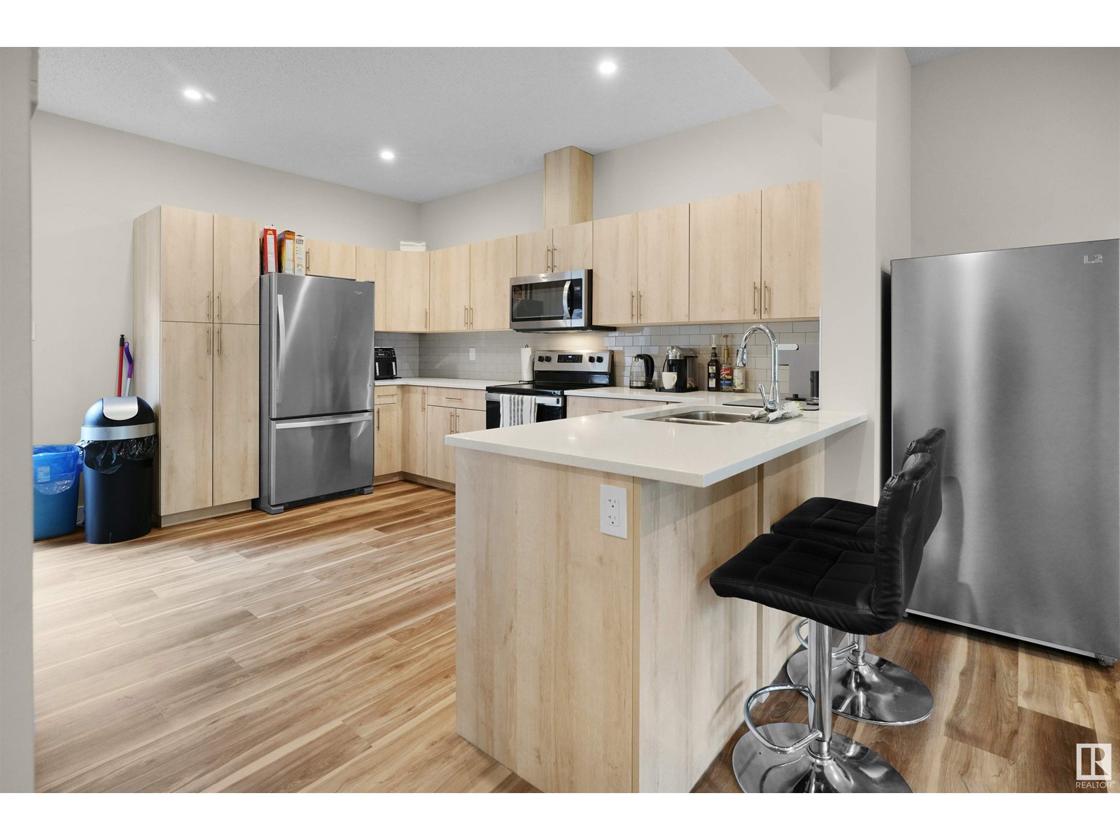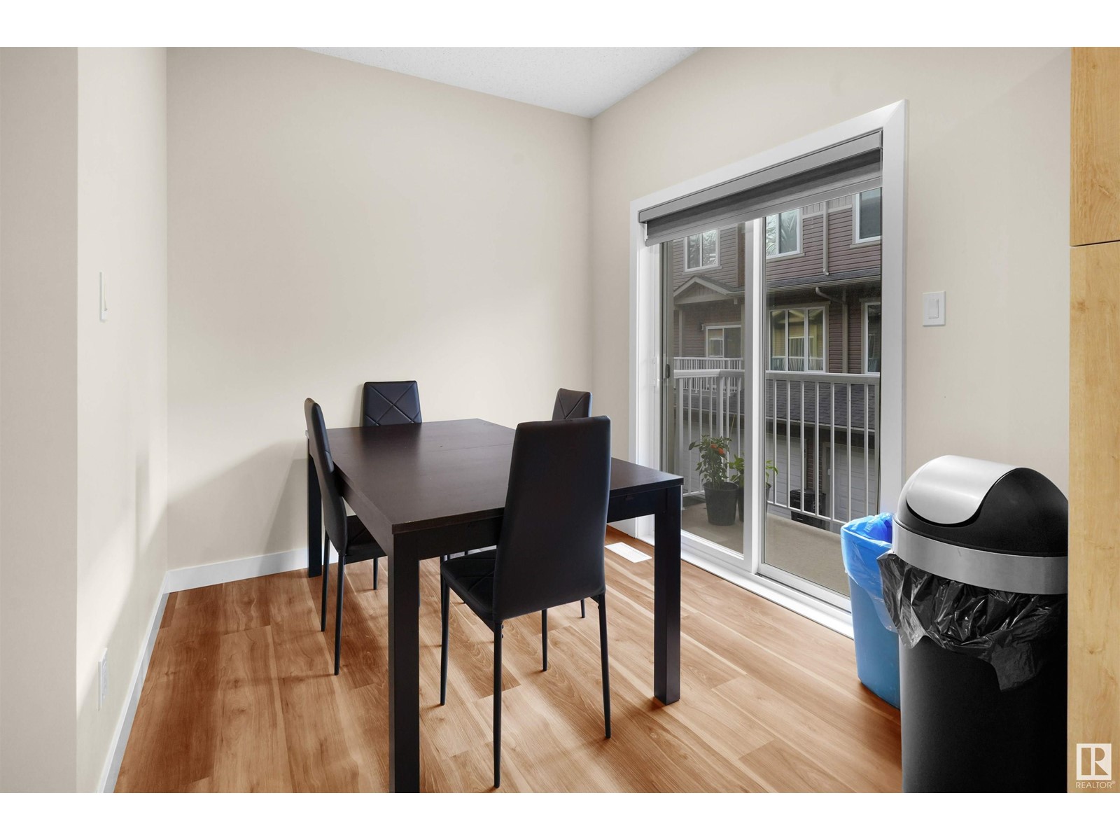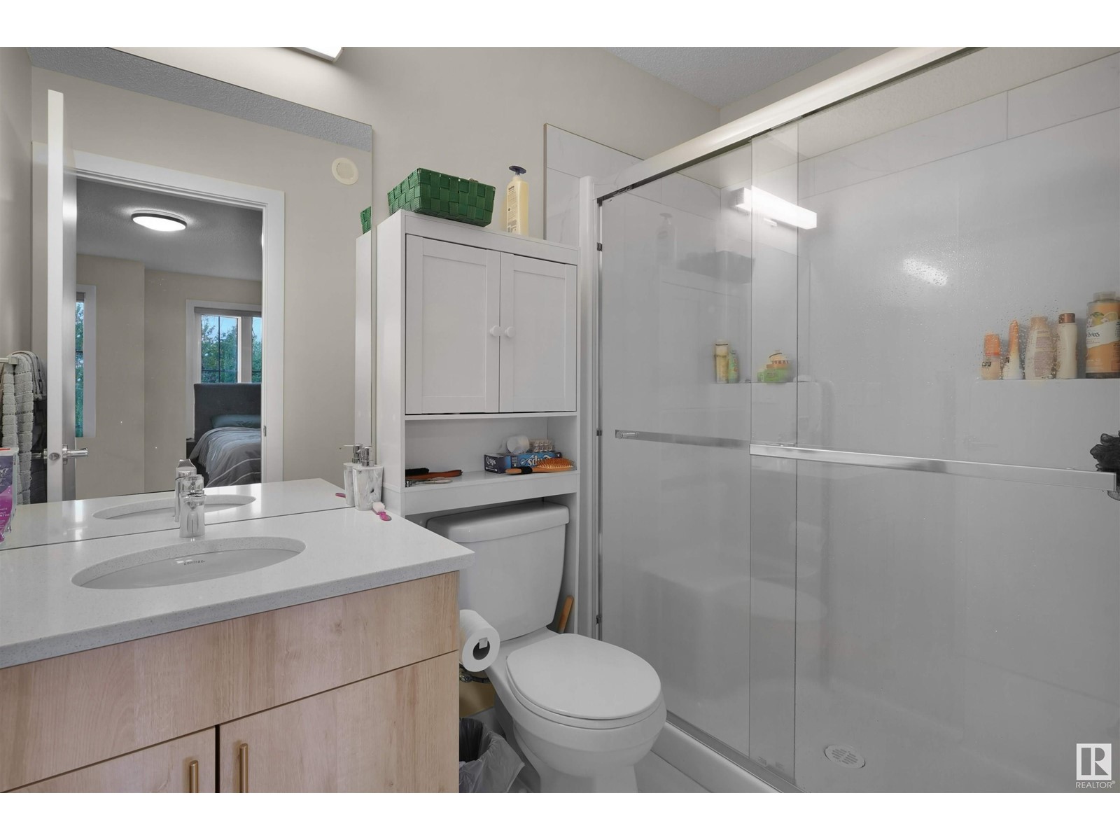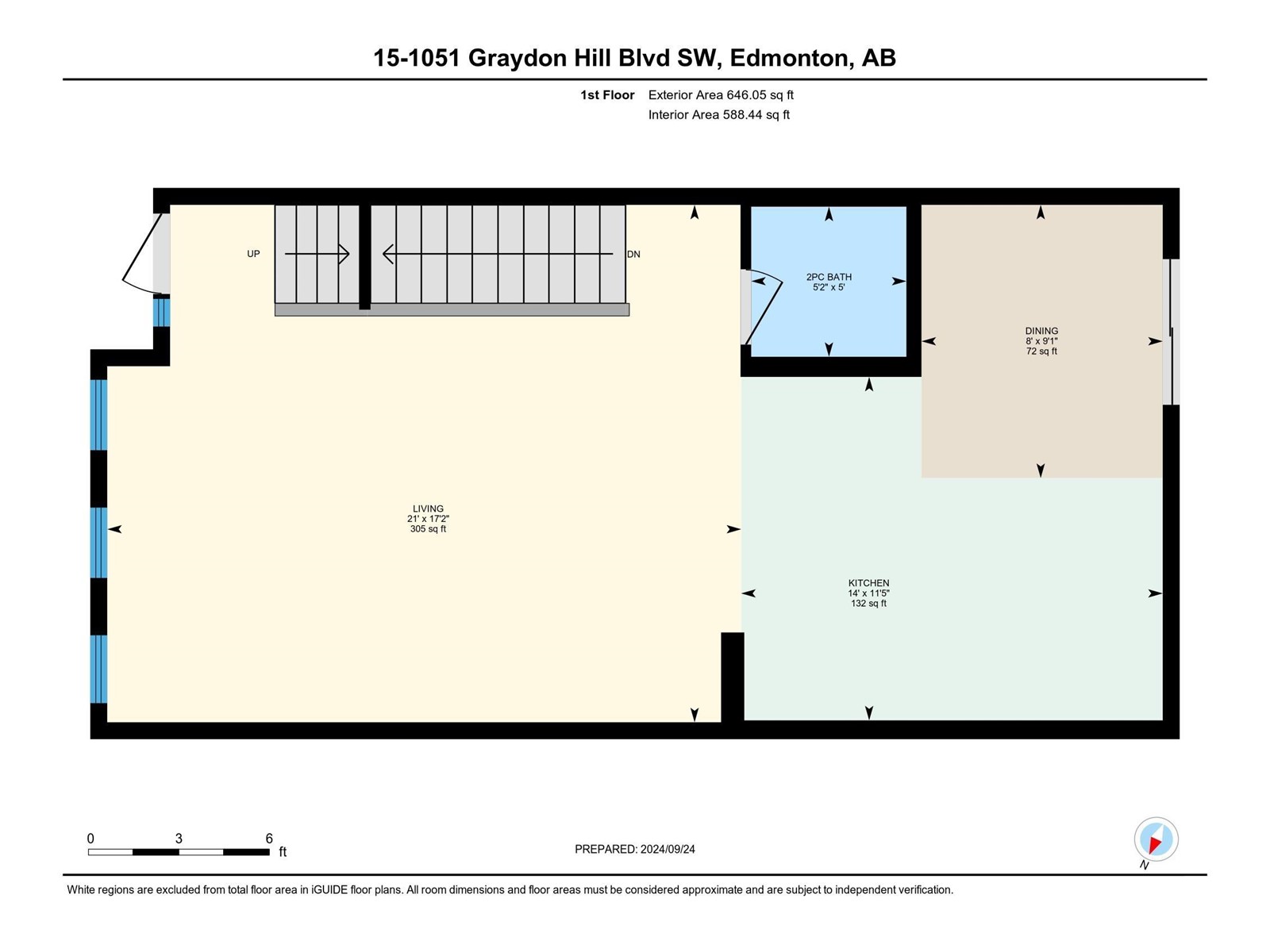#15 1051 Graydon Hill Bv Sw Edmonton, Alberta T6W 3C8
$414,000Maintenance, Exterior Maintenance, Insurance, Landscaping, Property Management, Other, See Remarks
$195 Monthly
Maintenance, Exterior Maintenance, Insurance, Landscaping, Property Management, Other, See Remarks
$195 MonthlyWelcome to this stunning 3-story townhouse located in the desirable Graydon community. Built in 2021, this home features 2 spacious bedrooms and 2.5 baths, with an attached double garage. Situated directly across from a beautiful green space, the main floor greets you with a large rec/flex room that can be used for multiple purposes ... The second floor offers an open-concept kitchen with SS appliances and plenty of cabinetry, adjoining a bright dining area with patio door access to the balcony. The generously sized living room boasts large windows that provide scenic views of the front and green space. This level also includes a 2-piece bath for convenience. The upper level hosts two master bedrooms, each with WI closets; one with a 4-piece Ensuite and the other with a 3-piece Ensuite. A convenient laundry room completes this floor. Close to all amenities. This home is perfect for first-time buyers! (id:46923)
Property Details
| MLS® Number | E4407891 |
| Property Type | Single Family |
| Neigbourhood | Graydon Hill |
| Amenities Near By | Golf Course, Playground, Public Transit, Shopping |
| Features | See Remarks |
Building
| Bathroom Total | 3 |
| Bedrooms Total | 2 |
| Appliances | Dishwasher, Dryer, Garage Door Opener, Microwave Range Hood Combo, Refrigerator, Stove, Washer, Window Coverings |
| Basement Type | None |
| Constructed Date | 2021 |
| Construction Style Attachment | Attached |
| Half Bath Total | 1 |
| Heating Type | Forced Air |
| Stories Total | 3 |
| Size Interior | 1,502 Ft2 |
| Type | Row / Townhouse |
Parking
| Attached Garage |
Land
| Acreage | No |
| Land Amenities | Golf Course, Playground, Public Transit, Shopping |
| Size Irregular | 181.12 |
| Size Total | 181.12 M2 |
| Size Total Text | 181.12 M2 |
Rooms
| Level | Type | Length | Width | Dimensions |
|---|---|---|---|---|
| Above | Living Room | 5.2m x 6.4m | ||
| Above | Dining Room | 2.8m x 2.4m | ||
| Above | Kitchen | 3.5m x 4.3m | ||
| Main Level | Recreation Room | 4.1m x 3.2m | ||
| Upper Level | Primary Bedroom | 5.2m x 3.9m | ||
| Upper Level | Bedroom 2 | 4.1m x 4.4m |
https://www.realtor.ca/real-estate/27468656/15-1051-graydon-hill-bv-sw-edmonton-graydon-hill
Contact Us
Contact us for more information
Navdeep Bains
Associate
www.instagram.com/realtornavbains/
Unit #10-12, 3908 97 St Nw
Edmonton, Alberta T6E 6N2
(780) 250-2414








