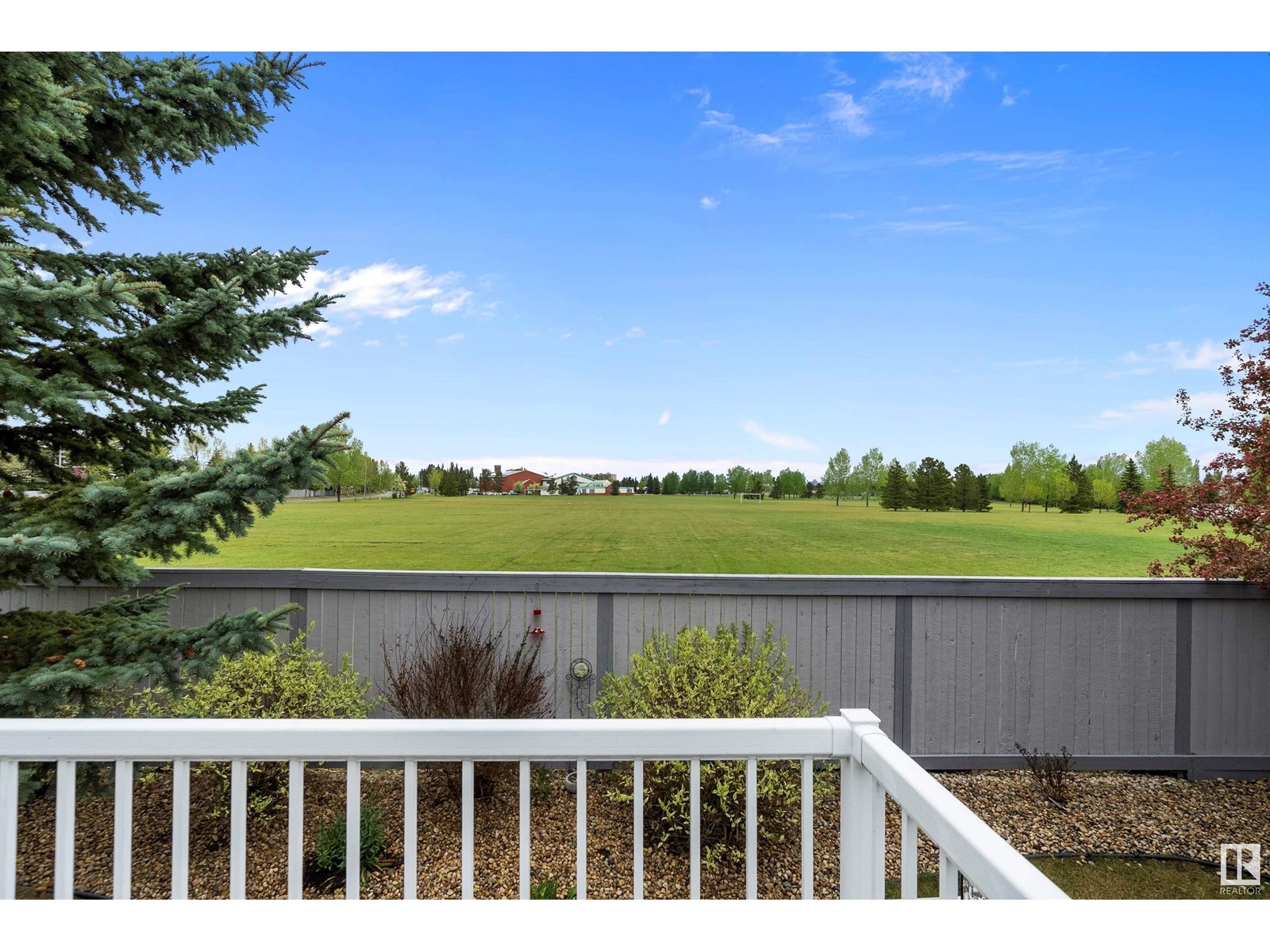#15 8 Dechene Rd Nw Edmonton, Alberta T6M 2S5
$417,500Maintenance, Exterior Maintenance, Insurance, Landscaping, Other, See Remarks
$494.09 Monthly
Maintenance, Exterior Maintenance, Insurance, Landscaping, Other, See Remarks
$494.09 MonthlyAmazing property!In the sought after 55+ community in Dechene. This half duplex has so much to offer. Walk into the large foyer to beautiful laminate flooring throughout the main floor. Renovated eat in kitchen with lots of cabinetry and beautiful countertops, upgraded appliances with a gas stove. Large primary ensuite with double closets and upgraded 3 piece bathroom with walk in glass shower and heated floors. Cozy and quiet living room off the back with gas fireplace and views of the green space and city skyline in the distance on a sunny day. Main floor also offers a bright open den, another recently renovated 3 piece bathroom and a laundry room. The basement is partially developed with family room, second room and great storage. Upgrades also include newer furnace, hot water tank,Central A/C And windows. Close to shopping and public transportation. (id:46923)
Property Details
| MLS® Number | E4436849 |
| Property Type | Single Family |
| Neigbourhood | Dechene |
| Amenities Near By | Park, Public Transit, Schools, Shopping |
| Features | Flat Site, No Animal Home, No Smoking Home |
| Structure | Deck |
| View Type | City View |
Building
| Bathroom Total | 2 |
| Bedrooms Total | 2 |
| Appliances | Dishwasher, Dryer, Garage Door Opener Remote(s), Garage Door Opener, Refrigerator, Gas Stove(s), Washer, Window Coverings |
| Architectural Style | Bungalow |
| Basement Development | Partially Finished |
| Basement Type | Full (partially Finished) |
| Constructed Date | 2001 |
| Construction Style Attachment | Semi-detached |
| Cooling Type | Central Air Conditioning |
| Fireplace Fuel | Gas |
| Fireplace Present | Yes |
| Fireplace Type | Unknown |
| Heating Type | Forced Air |
| Stories Total | 1 |
| Size Interior | 1,075 Ft2 |
| Type | Duplex |
Parking
| Attached Garage |
Land
| Acreage | No |
| Fence Type | Fence |
| Land Amenities | Park, Public Transit, Schools, Shopping |
| Size Irregular | 448.18 |
| Size Total | 448.18 M2 |
| Size Total Text | 448.18 M2 |
Rooms
| Level | Type | Length | Width | Dimensions |
|---|---|---|---|---|
| Basement | Family Room | 7.94 m | 5.86 m | 7.94 m x 5.86 m |
| Basement | Bedroom 2 | 4.84 m | 4.63 m | 4.84 m x 4.63 m |
| Main Level | Living Room | 4.54 m | 4.79 m | 4.54 m x 4.79 m |
| Main Level | Kitchen | 5.18 m | 3.43 m | 5.18 m x 3.43 m |
| Main Level | Den | 3.54 m | 3.62 m | 3.54 m x 3.62 m |
| Main Level | Primary Bedroom | 6.23 m | 3.31 m | 6.23 m x 3.31 m |
https://www.realtor.ca/real-estate/28324114/15-8-dechene-rd-nw-edmonton-dechene
Contact Us
Contact us for more information
Crystal J. Facette
Associate
www.crystalfacette.com/
www.facebook.com/crystal.facette
www.linkedin.com/in/crystal-facette-5804ba47/
1570-5328 Calgary Tr Nw
Edmonton, Alberta T6H 4J8
(833) 477-6687
















































