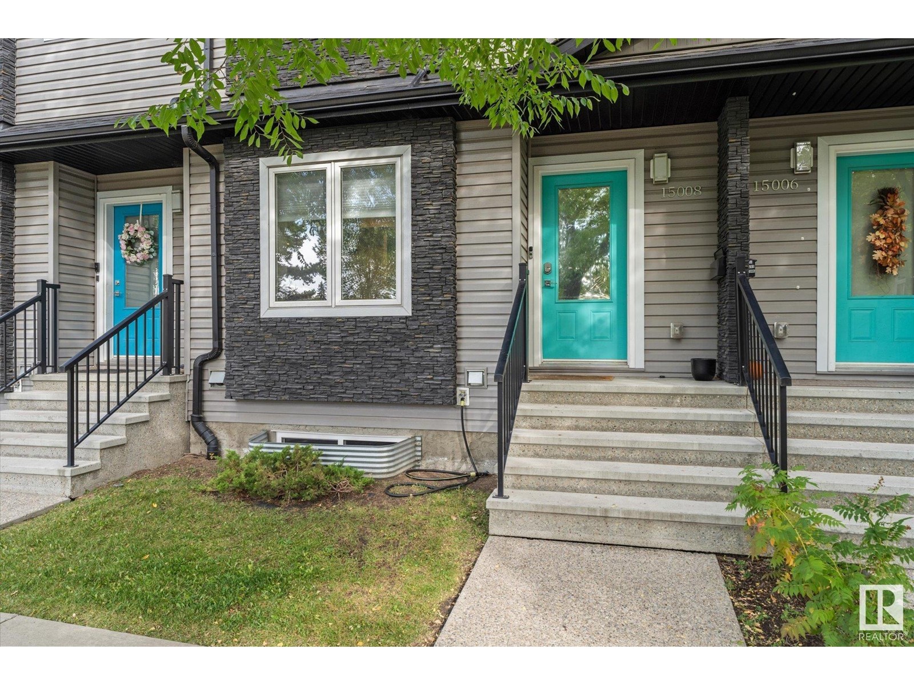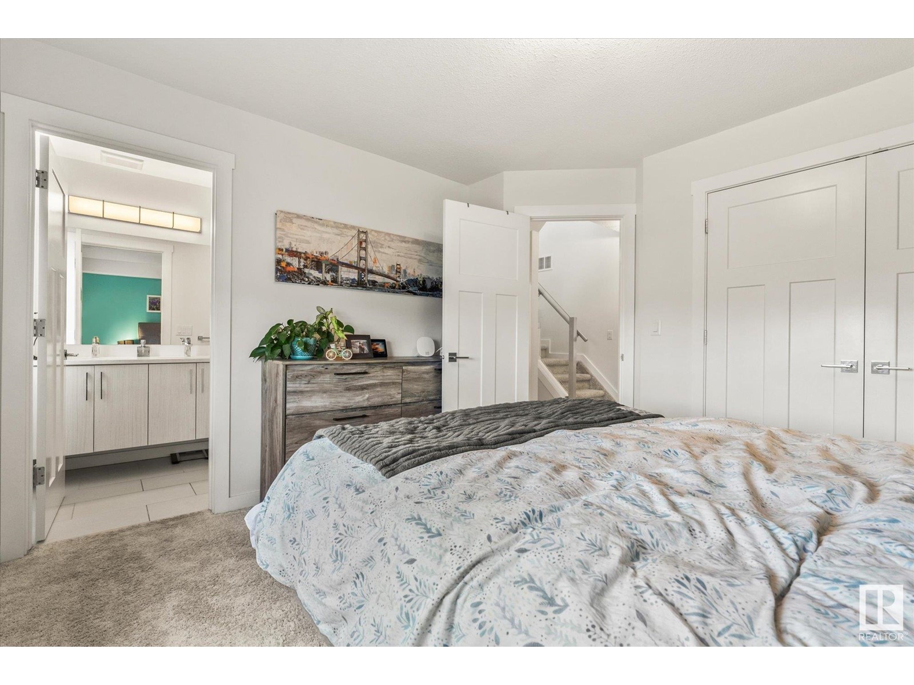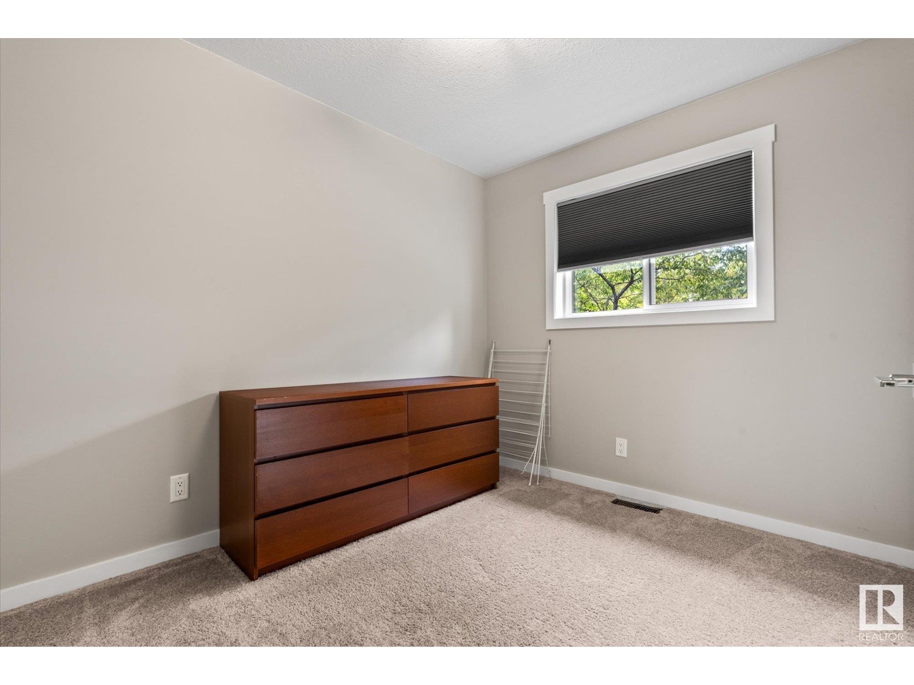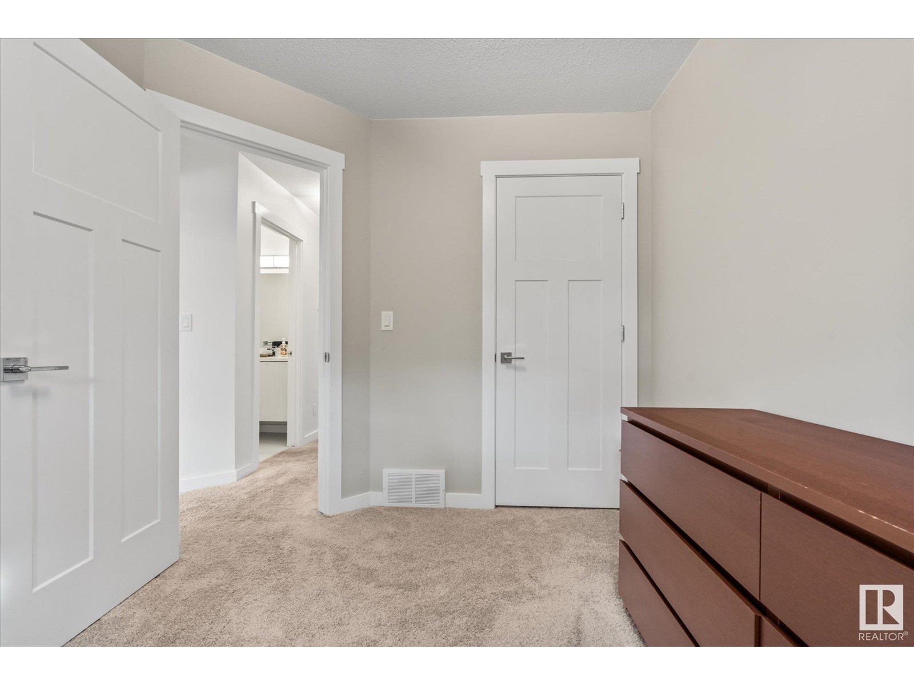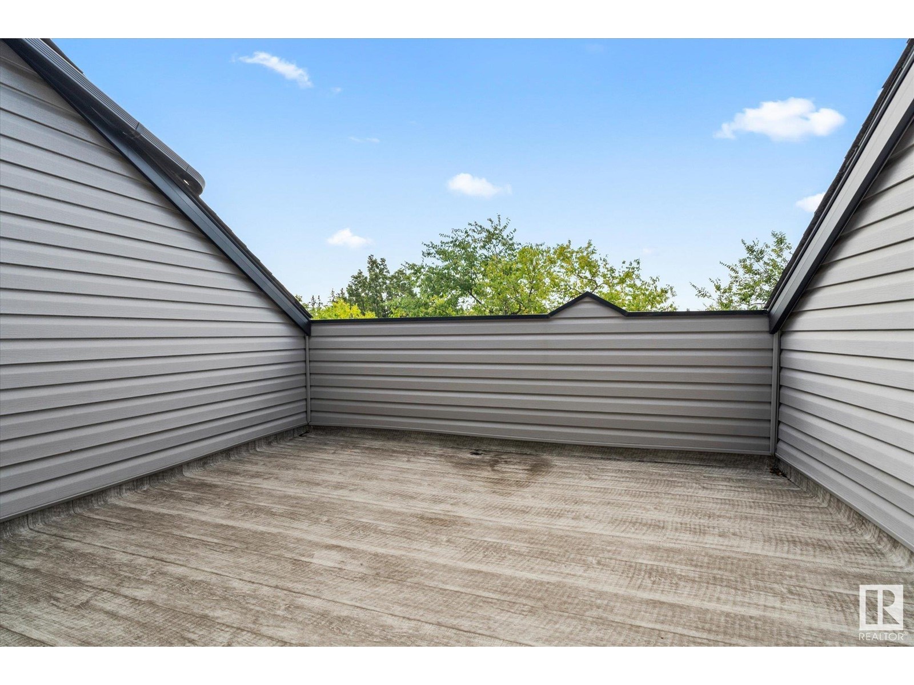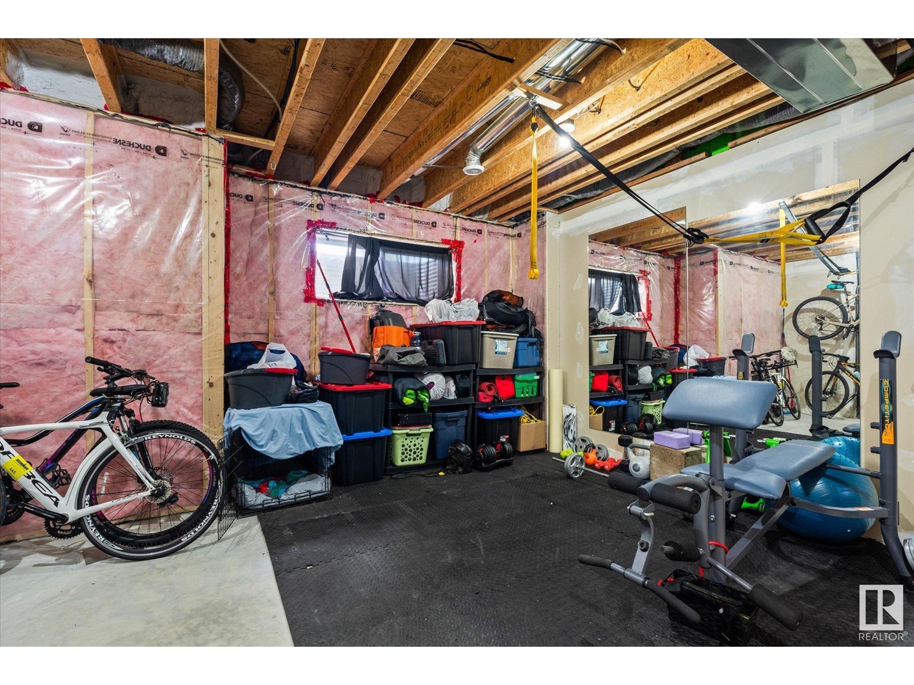15008 105 Av Nw Edmonton, Alberta T5P 4P1
$395,000Maintenance, Exterior Maintenance, Other, See Remarks
$200 Monthly
Maintenance, Exterior Maintenance, Other, See Remarks
$200 MonthlyThis is truly a unique home! With this 2.5 storey home, you will be pleased with the 3 bedrooms, 2.5 bathrooms, main floor laundry, single detached garage, AIR CONDITIONING, ROOFTOP PATIO, and the third level can act as your bonus room, party room, bedroom, office, gym or whatever you see it as! Sure, there isn't a fenced in yard, BUT right across the street from you is Canora Park! This neighborhood is located close to it all but also has that quiet feel. Not far from MacKinnon Ravine, the river valley, downtown, transit and major routes through the City. One of a kind opportunity, come see for yourself! (id:46923)
Property Details
| MLS® Number | E4407459 |
| Property Type | Single Family |
| Neigbourhood | Canora |
| AmenitiesNearBy | Playground, Public Transit, Schools, Shopping |
| Features | Lane, No Smoking Home |
Building
| BathroomTotal | 3 |
| BedroomsTotal | 3 |
| Amenities | Vinyl Windows |
| Appliances | Dishwasher, Garage Door Opener Remote(s), Garage Door Opener, Hood Fan, Microwave, Refrigerator, Washer/dryer Stack-up, Stove, Window Coverings |
| BasementDevelopment | Partially Finished |
| BasementType | Full (partially Finished) |
| ConstructedDate | 2015 |
| ConstructionStyleAttachment | Attached |
| CoolingType | Central Air Conditioning |
| HalfBathTotal | 1 |
| HeatingType | Forced Air |
| StoriesTotal | 3 |
| SizeInterior | 1475.0863 Sqft |
| Type | Row / Townhouse |
Parking
| Detached Garage |
Land
| Acreage | No |
| LandAmenities | Playground, Public Transit, Schools, Shopping |
| SizeIrregular | 174.02 |
| SizeTotal | 174.02 M2 |
| SizeTotalText | 174.02 M2 |
Rooms
| Level | Type | Length | Width | Dimensions |
|---|---|---|---|---|
| Main Level | Living Room | 12'2 x 9'11 | ||
| Main Level | Dining Room | 8'5 x 10'9 | ||
| Main Level | Kitchen | 14' x 9'8 | ||
| Upper Level | Primary Bedroom | 12'1 x 11'5 | ||
| Upper Level | Bedroom 2 | 9'1 x 9'2 | ||
| Upper Level | Bedroom 3 | 8'4 x 10' | ||
| Upper Level | Bonus Room | 16' x 17'9 |
https://www.realtor.ca/real-estate/27452132/15008-105-av-nw-edmonton-canora
Interested?
Contact us for more information
Adam Wilson
Associate
4-16 Nelson Dr.
Spruce Grove, Alberta T7X 3X3




